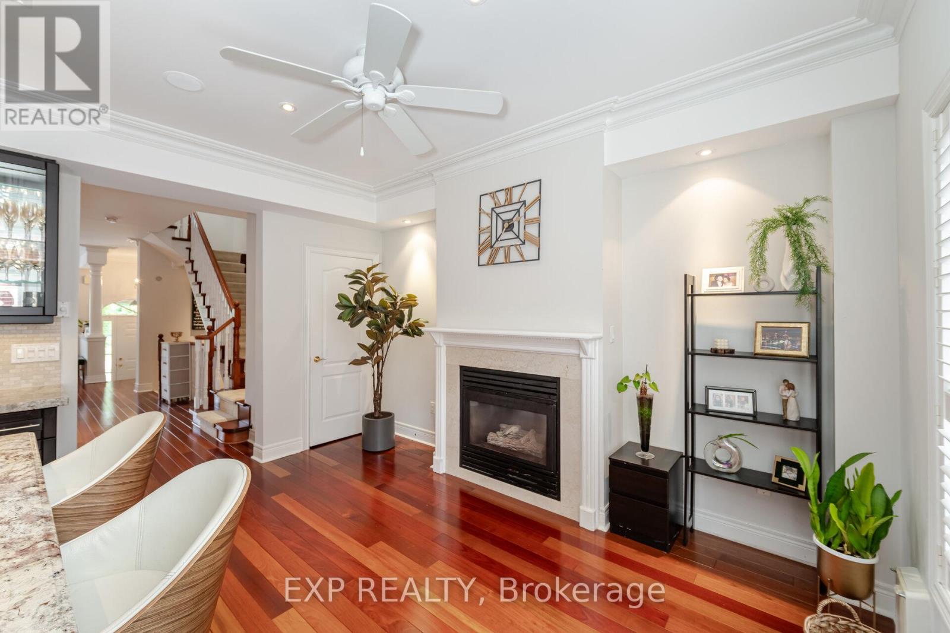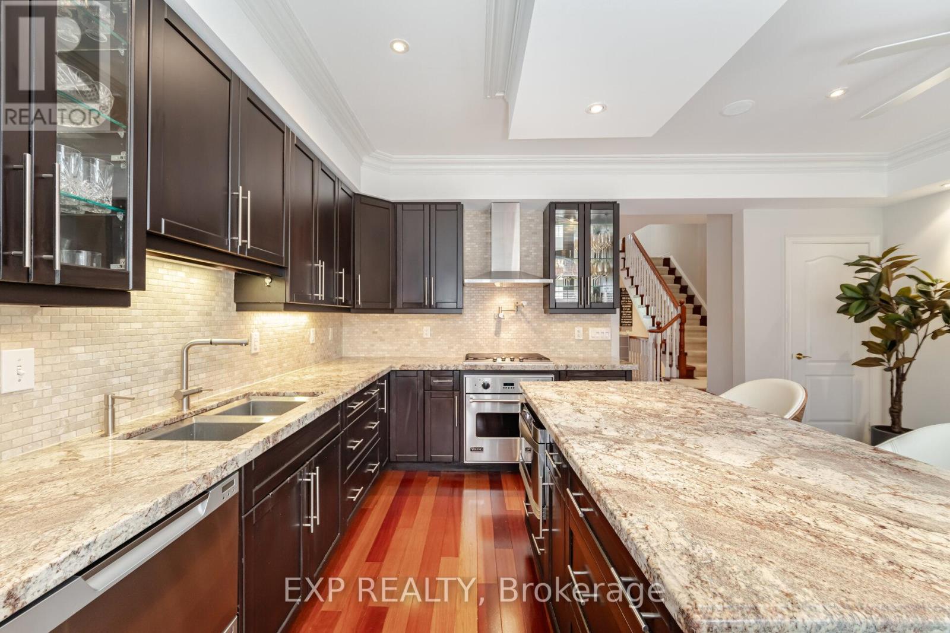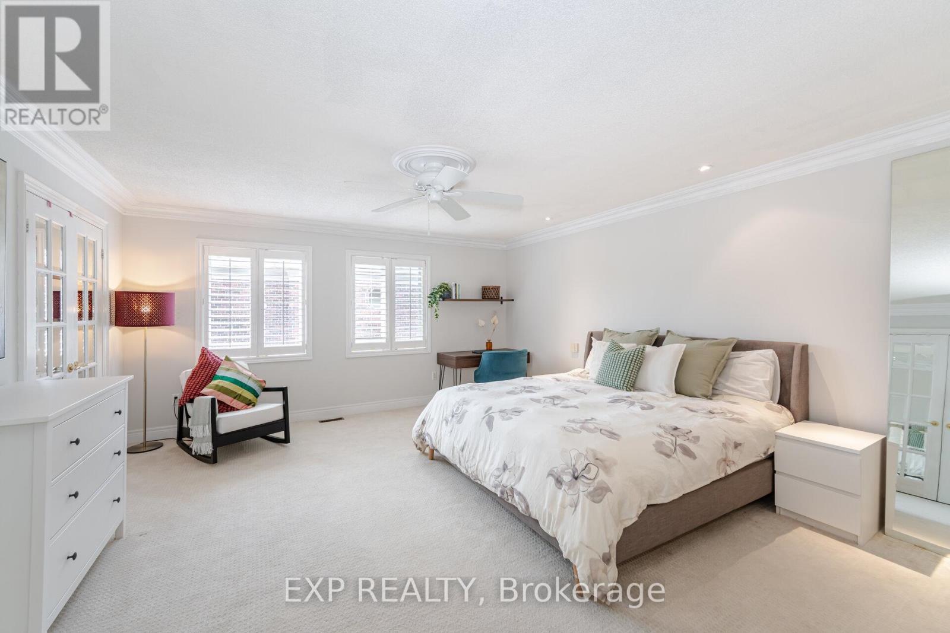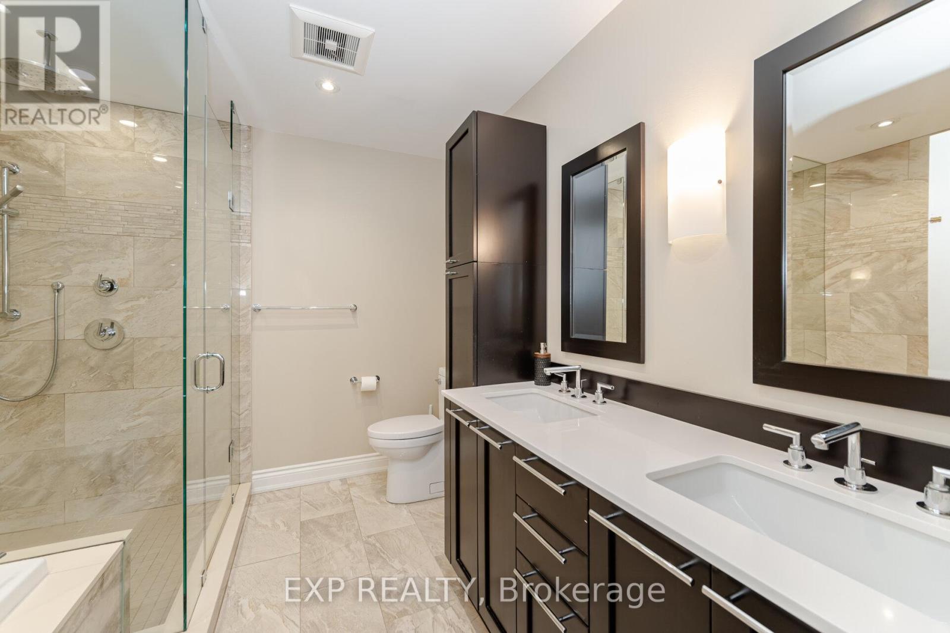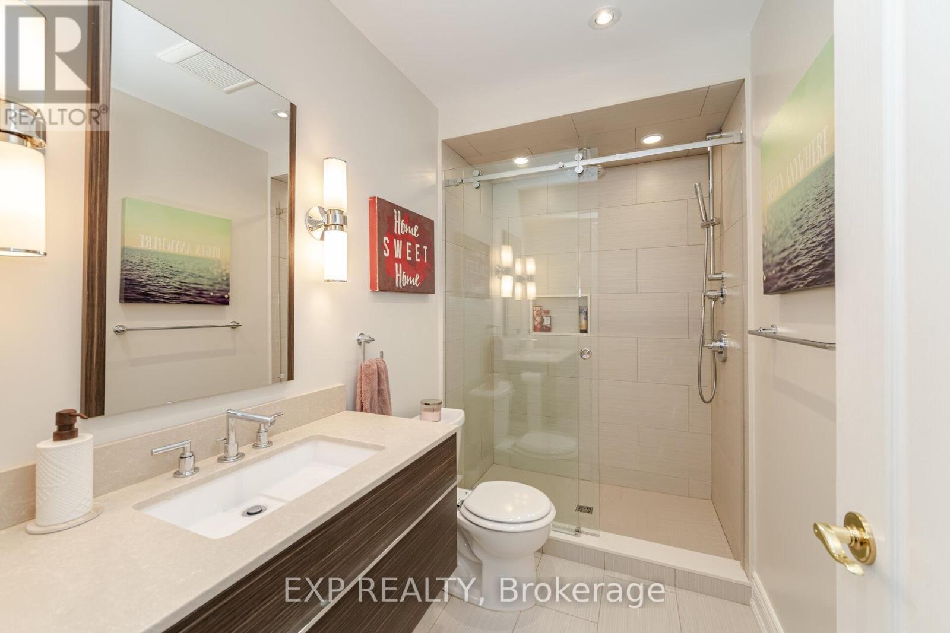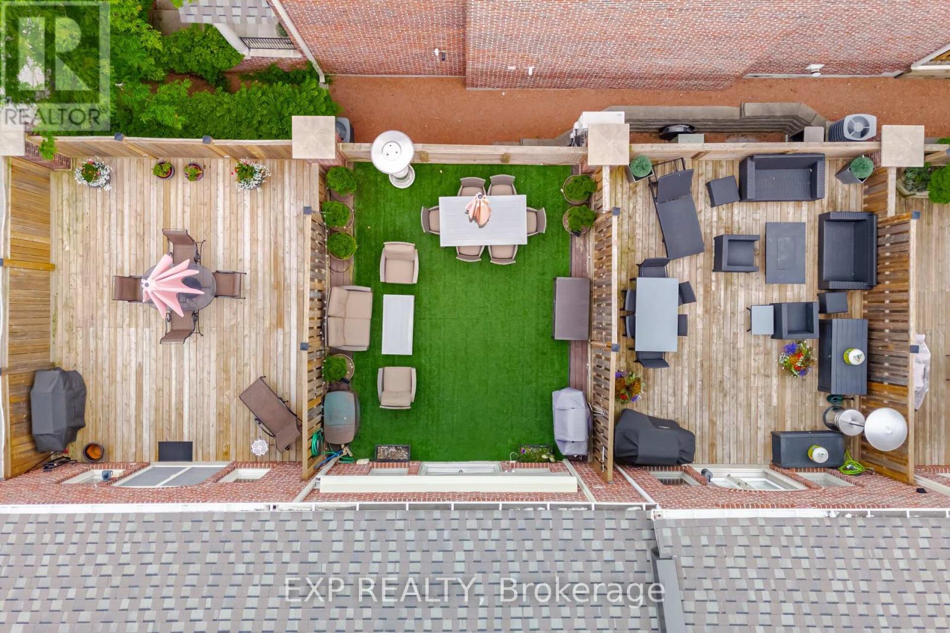BOOK YOUR FREE HOME EVALUATION >>
BOOK YOUR FREE HOME EVALUATION >>
2 - 346 Park Lawn Road Toronto, Ontario M8Y 3K4
$1,624,000
Luxurious Freehold Executive Townhome In The Upscale Kings Pointe Enclave. ImpecibalyRenovated From Top To Bottom, Featuring Gourmet Kitchen With Center Island And Granite CounterTops, Pot Fillers, Generously Sized Bedrooms With Spa Like Washrooms. This Home Enjoys OpenConcept A Living/ Dining Room ,Cozy Fireplace, Hardwood Floors And Classy Crowns Moldings.This Home Enjoys 2800 Sq/ Ft Of Living Space. Turn Key And Enjoy! (id:56505)
Property Details
| MLS® Number | W9297128 |
| Property Type | Single Family |
| Community Name | Stonegate-Queensway |
| ParkingSpaceTotal | 2 |
Building
| BathroomTotal | 4 |
| BedroomsAboveGround | 3 |
| BedroomsTotal | 3 |
| BasementDevelopment | Finished |
| BasementType | N/a (finished) |
| ConstructionStyleAttachment | Attached |
| CoolingType | Central Air Conditioning |
| ExteriorFinish | Brick, Brick Facing |
| FireplacePresent | Yes |
| FlooringType | Hardwood, Carpeted, Laminate |
| FoundationType | Concrete |
| HalfBathTotal | 1 |
| HeatingFuel | Natural Gas |
| HeatingType | Forced Air |
| StoriesTotal | 3 |
| Type | Row / Townhouse |
| UtilityWater | Municipal Water |
Parking
| Attached Garage |
Land
| Acreage | No |
| Sewer | Sanitary Sewer |
| SizeDepth | 80 Ft |
| SizeFrontage | 19 Ft |
| SizeIrregular | 19 X 80 Ft |
| SizeTotalText | 19 X 80 Ft|under 1/2 Acre |
| ZoningDescription | Rt*41) |
Rooms
| Level | Type | Length | Width | Dimensions |
|---|---|---|---|---|
| Second Level | Primary Bedroom | 5 m | 4.69 m | 5 m x 4.69 m |
| Second Level | Bedroom 2 | 4.62 m | 3.47 m | 4.62 m x 3.47 m |
| Third Level | Bedroom 3 | 8.07 m | 5.41 m | 8.07 m x 5.41 m |
| Basement | Recreational, Games Room | 5 m | 3.45 m | 5 m x 3.45 m |
| Basement | Laundry Room | 2.84 m | 1.75 m | 2.84 m x 1.75 m |
| Main Level | Living Room | 5.91 m | 3.42 m | 5.91 m x 3.42 m |
| Main Level | Dining Room | 3.42 m | 3.32 m | 3.42 m x 3.32 m |
| Main Level | Kitchen | 5.41 m | 4.26 m | 5.41 m x 4.26 m |
Utilities
| Cable | Available |
| Sewer | Available |
https://www.realtor.ca/real-estate/27359320/2-346-park-lawn-road-toronto-stonegate-queensway
Interested?
Contact us for more information
Robert Piperni
Broker
4711 Yonge St 10th Flr, 106430
Toronto, Ontario M2N 6K8
George Karanopoulos
Broker
4711 Yonge St 10th Flr, 106430
Toronto, Ontario M2N 6K8















