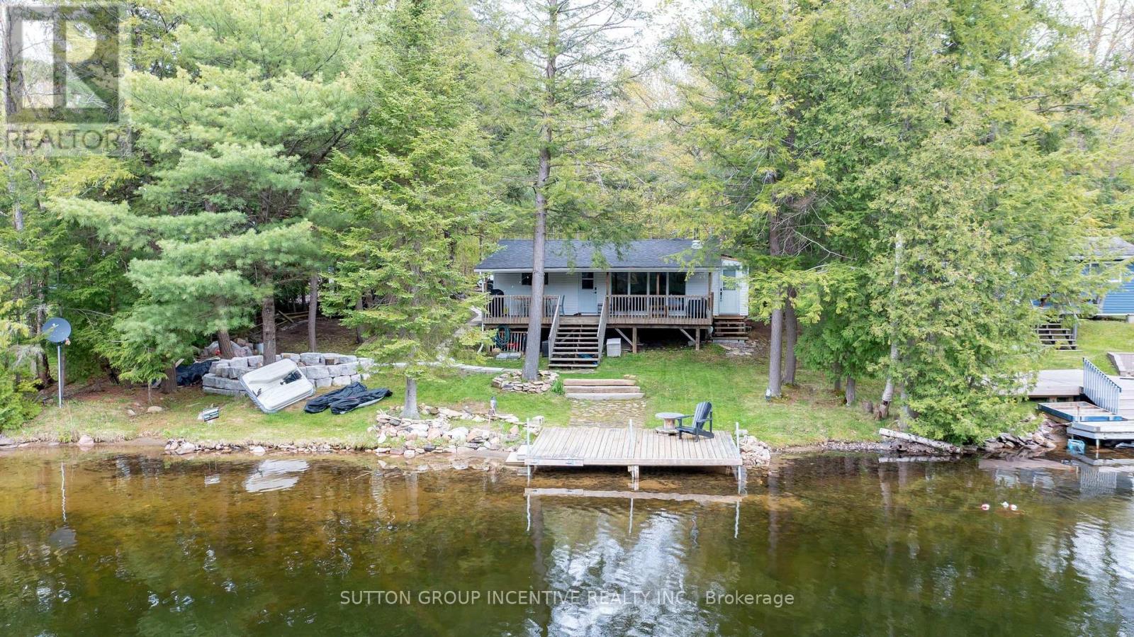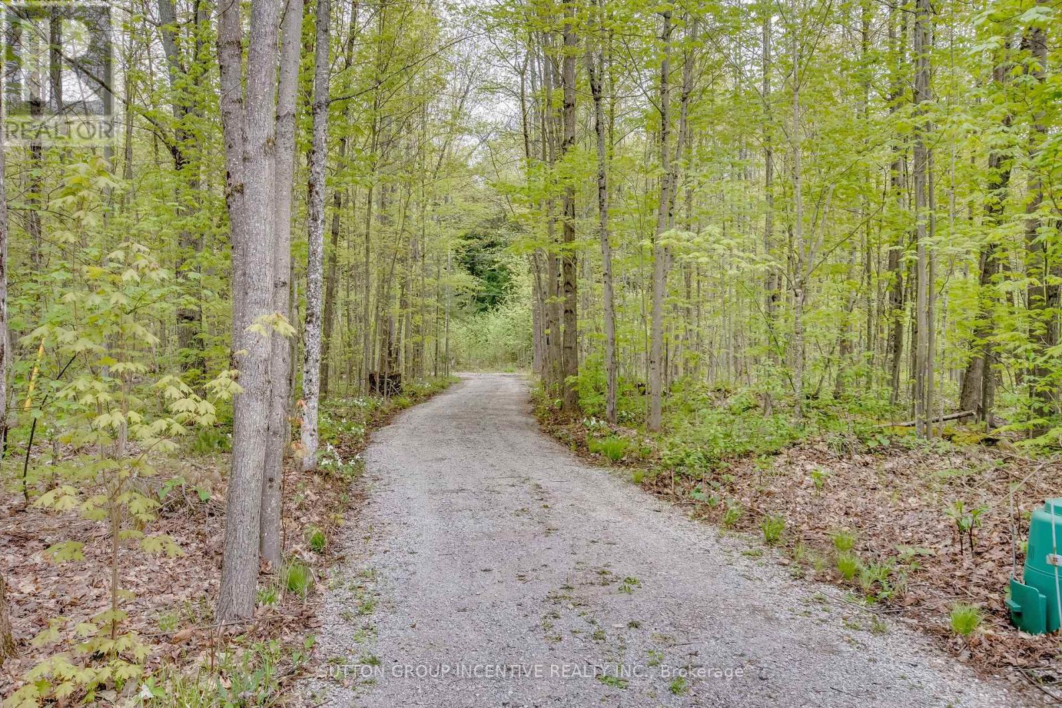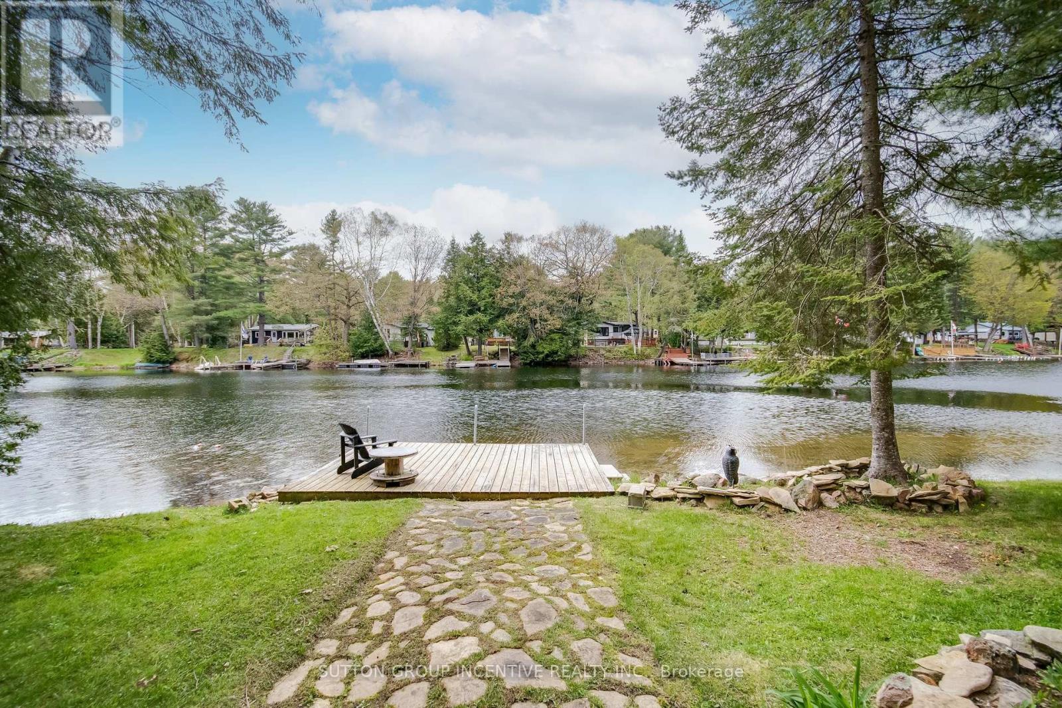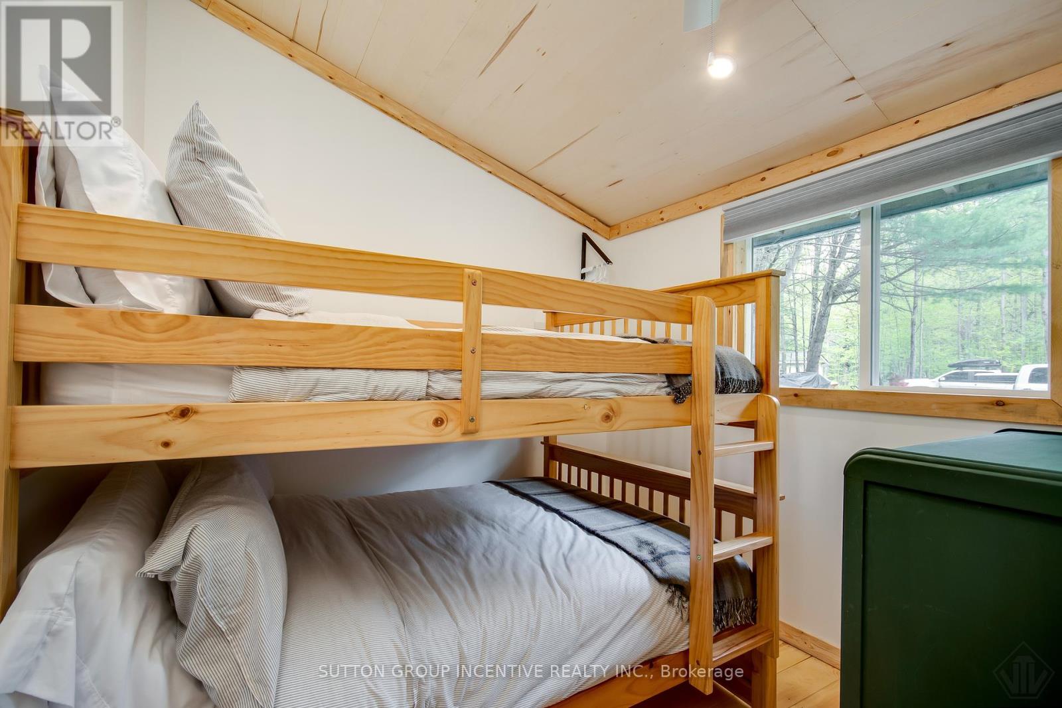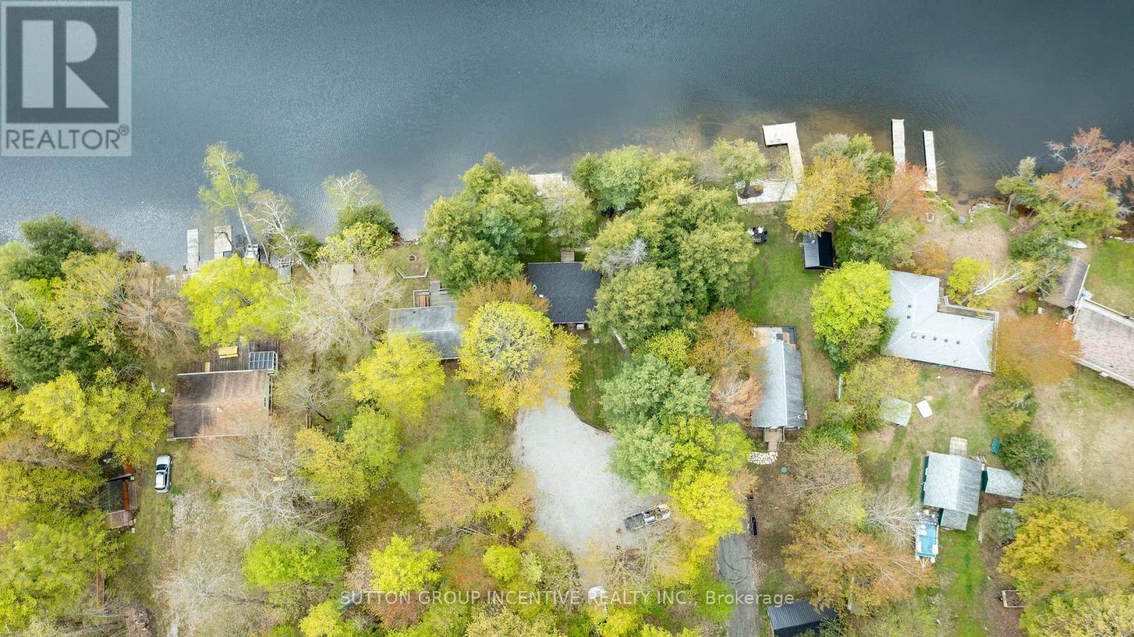BOOK YOUR FREE HOME EVALUATION >>
BOOK YOUR FREE HOME EVALUATION >>
1954 South Beaver Lake Lane Minden Hills, Ontario K0M 2K0
$749,000
Fully Furnished, Turn-Key, Cottage Retreat on picturesque Gull River. This affordable waterfront property is comfortable and modern with plenty of incredible features. Natural & Reclaimed Elements Such As Wood and Stone creating a warm and cozy environment. Thoughtfully updated and upgrades include: Newer front door and utility room door, newer windows '23 (excluding living room), newer roof '23, Heat pump/A/C wall unit '21, septic pumped Aug '23 (inspected and certified by township), Spray foam insulation under cottage, Armour Stone Fire Pit, blackout blinds, pot lights, fireplace and more. Relax in style and comfort while Overlooking the Covered Porch & Waterfront. The waterfront features a Sandy Shoreline and is situated at the mouth of Moore Lake. Large Driveway and approx 12'x18' shed with plenty of room for the Toys and potential Bunkie site (electricity and water line brought up to site). Fantastic rental and/or personal retreat that is located within 30 min to Minden, Coboconk, and Norland. **** EXTRAS **** List Of Inclusions & Upgrades Attached (id:56505)
Property Details
| MLS® Number | X8339432 |
| Property Type | Single Family |
| Features | Level Lot, Recreational |
| ParkingSpaceTotal | 8 |
| Structure | Dock |
| ViewType | Direct Water View |
| WaterFrontType | Waterfront |
Building
| BathroomTotal | 1 |
| BedroomsAboveGround | 2 |
| BedroomsTotal | 2 |
| Appliances | Barbeque, Blinds, Furniture, Hood Fan, Microwave, Refrigerator, Stove, Window Coverings |
| ArchitecturalStyle | Bungalow |
| ConstructionStatus | Insulation Upgraded |
| ConstructionStyleAttachment | Detached |
| CoolingType | Wall Unit |
| ExteriorFinish | Vinyl Siding |
| FireplacePresent | Yes |
| FireplaceTotal | 1 |
| FoundationType | Unknown |
| HeatingType | Heat Pump |
| StoriesTotal | 1 |
| Type | House |
Land
| AccessType | Year-round Access, Private Docking |
| Acreage | No |
| Sewer | Septic System |
| SizeIrregular | 80 X 307.09 Ft ; 328.62' North Side |
| SizeTotalText | 80 X 307.09 Ft ; 328.62' North Side|1/2 - 1.99 Acres |
| SurfaceWater | River/stream |
Rooms
| Level | Type | Length | Width | Dimensions |
|---|---|---|---|---|
| Main Level | Living Room | 8.69 m | 2.9 m | 8.69 m x 2.9 m |
| Main Level | Kitchen | 8.69 m | 2.9 m | 8.69 m x 2.9 m |
| Main Level | Bathroom | 2.28 m | 1.6 m | 2.28 m x 1.6 m |
| Main Level | Primary Bedroom | 3.66 m | 2.74 m | 3.66 m x 2.74 m |
| Main Level | Bedroom 2 | 2.74 m | 2.74 m | 2.74 m x 2.74 m |
Utilities
| Electricity Connected | Connected |
| DSL* | Available |
https://www.realtor.ca/real-estate/26895864/1954-south-beaver-lake-lane-minden-hills
Interested?
Contact us for more information
Matthew Philip Kindou
Salesperson


