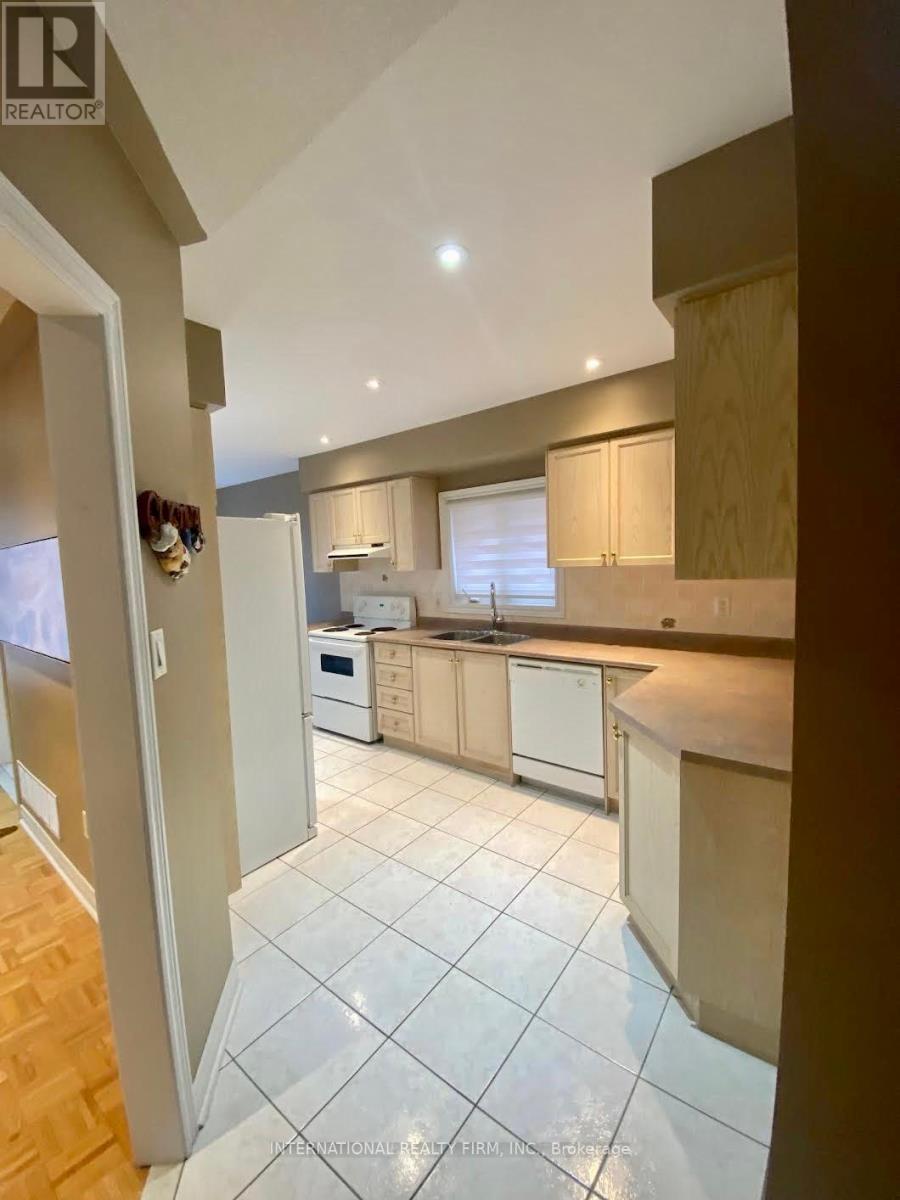BOOK YOUR FREE HOME EVALUATION >>
BOOK YOUR FREE HOME EVALUATION >>
195 Warwick Crescent Newmarket, Ontario L3X 2S3
3 Bedroom
3 Bathroom
Fireplace
Central Air Conditioning
Forced Air
$3,000 Monthly
Beautiful And Clean Semi-Detached House With 3 Large Bedrooms And A Den For Study Area In Second Floor, In A High Demand Family, Primary bedroom with 4 Piece washroom and walk in closet. Double Entrance Door, Electronic Garage Opener, Fully Fenced Backyard. Close To Yonge, Close To Shopping Stores, Restaurants, Bus, Viva, Go Train, Walking Distance To School, Gorgeous Trail/Park . Easy Access To Hwy 400 & Hwy 404, Upper Canada Mall **** EXTRAS **** Stove, Fridge, Dishwasher, Combined washer/dryer (id:56505)
Property Details
| MLS® Number | N9284140 |
| Property Type | Single Family |
| Community Name | Summerhill Estates |
| ParkingSpaceTotal | 2 |
Building
| BathroomTotal | 3 |
| BedroomsAboveGround | 3 |
| BedroomsTotal | 3 |
| ConstructionStyleAttachment | Semi-detached |
| CoolingType | Central Air Conditioning |
| ExteriorFinish | Brick |
| FireplacePresent | Yes |
| FlooringType | Parquet, Ceramic |
| FoundationType | Concrete |
| HalfBathTotal | 1 |
| HeatingFuel | Natural Gas |
| HeatingType | Forced Air |
| StoriesTotal | 2 |
| Type | House |
| UtilityWater | Municipal Water |
Parking
| Garage |
Land
| Acreage | No |
| Sewer | Sanitary Sewer |
Rooms
| Level | Type | Length | Width | Dimensions |
|---|---|---|---|---|
| Second Level | Primary Bedroom | 3.72 m | 6.43 m | 3.72 m x 6.43 m |
| Second Level | Bedroom 2 | 3.34 m | 2.79 m | 3.34 m x 2.79 m |
| Second Level | Bedroom 3 | 3.16 m | 3.1 m | 3.16 m x 3.1 m |
| Second Level | Den | 2.8 m | 2.8 m | 2.8 m x 2.8 m |
| Main Level | Family Room | 5.76 m | 2.79 m | 5.76 m x 2.79 m |
| Main Level | Kitchen | 3.84 m | 2.48 m | 3.84 m x 2.48 m |
| Main Level | Eating Area | 2.82 m | 2.48 m | 2.82 m x 2.48 m |
https://www.realtor.ca/real-estate/27346678/195-warwick-crescent-newmarket-summerhill-estates
Interested?
Contact us for more information
Kathy Razin
Salesperson
International Realty Firm, Inc.
120 East Beaver Creek Rd #200
Richmond Hill, Ontario L4B 4V1
120 East Beaver Creek Rd #200
Richmond Hill, Ontario L4B 4V1



























