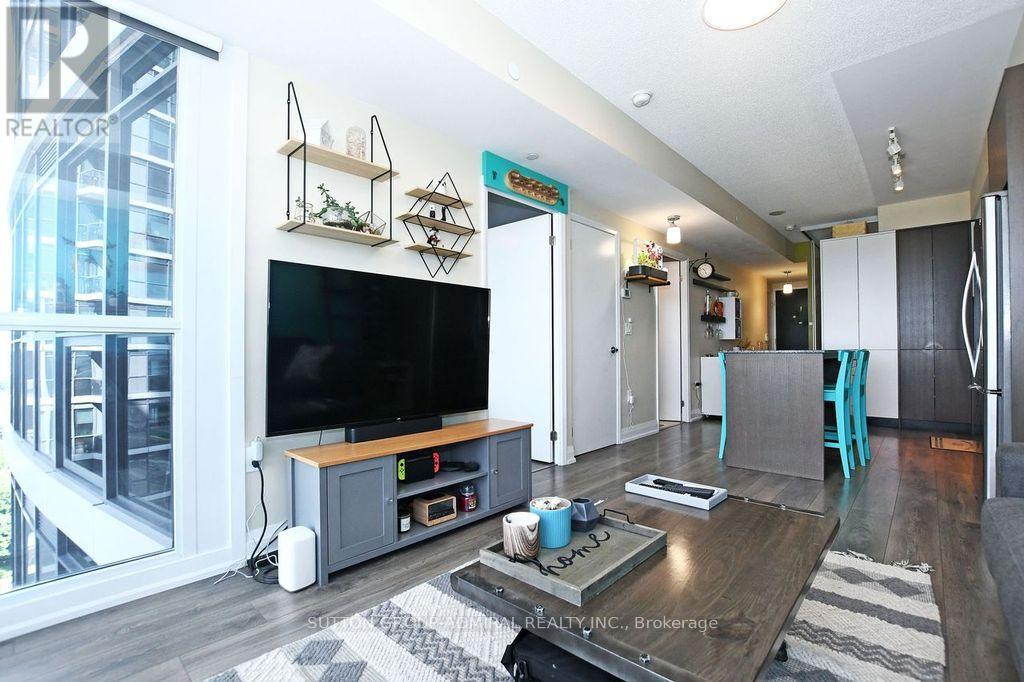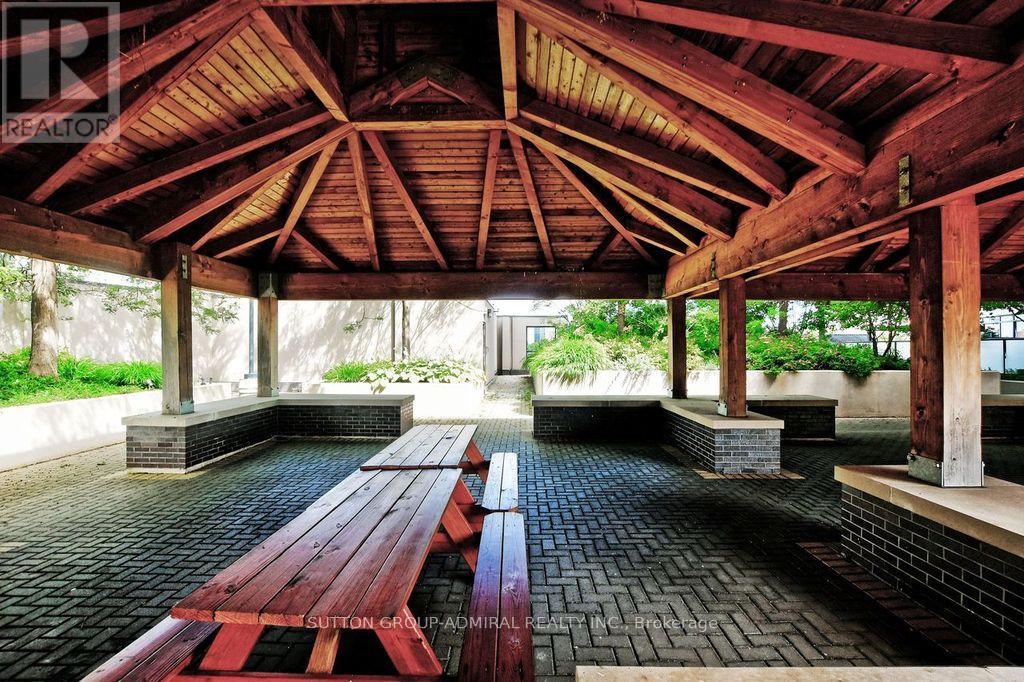BOOK YOUR FREE HOME EVALUATION >>
BOOK YOUR FREE HOME EVALUATION >>
1906 - 9 Valhalla Inn Road Toronto W08, Ontario M9B 0B2
$539,999Maintenance, Water, Common Area Maintenance, Insurance, Parking
$531.15 Monthly
Maintenance, Water, Common Area Maintenance, Insurance, Parking
$531.15 MonthlyWelcome To This Gorgeous, Bright & Spacious 1 Bedroom Plus Den Suite At The Luxury Triumph Tower At The Valhalla Condos In Prime Etobicoke. Showcasing Tons Of Premium Upgrades, This Unit Features A Fully Functional Layout, With A Modern Open Concept Design. The Beautiful Gourmet Kitchen Features Premium Built-In Cabinetry With Stainless Steel Appliances, Quartz Countertops, Premium Backsplash &Granite Island. The Combined Living & Dining Area W/ Floor-To-Ceiling Windows Offers Stunning Unobstructive Skyline Views. The Sunny Bedroom Comes W/ A Large Closet. The Spacious Den Features Custom Cabinetry, And Can Be Used As An Office Or Bedroom. *Comes Complete With A Locker For Extra Storage & 1 Underground Parking* The Valhalla Towers Are Nestled In A Private, Scenic Green EnclaveIn The Vibrant Heart Of Etobicoke, And Boasts State Of The Art Amenities. Excellent Location: Easy Access To Downtown, Hwy 427 & 401, The Gardiner Expy, Transit, Shopping Malls, Loblaws, Schools, Parks & More. **** EXTRAS **** High-End Amenities Inc: 24 hour Concierge, Gym, Indoor Pool, Sauna, Hot Tub, Gorgeous Terrace With BBQ, Theatre, Games Room & Party Room, Children's Play Room, Guest Suites, Visitor Parking.**Complete W/1 Underground Parking & Locker** (id:56505)
Property Details
| MLS® Number | W9051015 |
| Property Type | Single Family |
| Community Name | Islington-City Centre West |
| AmenitiesNearBy | Park, Public Transit, Schools |
| CommunityFeatures | Pet Restrictions |
| Features | Cul-de-sac, Balcony |
| ParkingSpaceTotal | 1 |
| PoolType | Indoor Pool |
| ViewType | View |
Building
| BathroomTotal | 1 |
| BedroomsAboveGround | 1 |
| BedroomsBelowGround | 1 |
| BedroomsTotal | 2 |
| Amenities | Security/concierge, Exercise Centre, Sauna, Storage - Locker |
| Appliances | Dishwasher, Dryer, Microwave, Refrigerator, Stove, Washer, Window Coverings |
| CoolingType | Central Air Conditioning |
| ExteriorFinish | Brick, Concrete |
| FlooringType | Laminate |
| HeatingFuel | Natural Gas |
| HeatingType | Forced Air |
| Type | Apartment |
Parking
| Underground |
Land
| Acreage | No |
| LandAmenities | Park, Public Transit, Schools |
Rooms
| Level | Type | Length | Width | Dimensions |
|---|---|---|---|---|
| Main Level | Foyer | Measurements not available | ||
| Main Level | Den | 3.08 m | 2.38 m | 3.08 m x 2.38 m |
| Main Level | Kitchen | 4 m | 2.4 m | 4 m x 2.4 m |
| Main Level | Living Room | 3.6 m | 3.3 m | 3.6 m x 3.3 m |
| Main Level | Bathroom | Measurements not available | ||
| Main Level | Bedroom | 3.2 m | 2.9 m | 3.2 m x 2.9 m |
Interested?
Contact us for more information
John Paul Ingarra
Broker
1881 Steeles Ave. W.
Toronto, Ontario M3H 5Y4
Keli Maria Molina
Salesperson
1881 Steeles Ave. W.
Toronto, Ontario M3H 5Y4











































