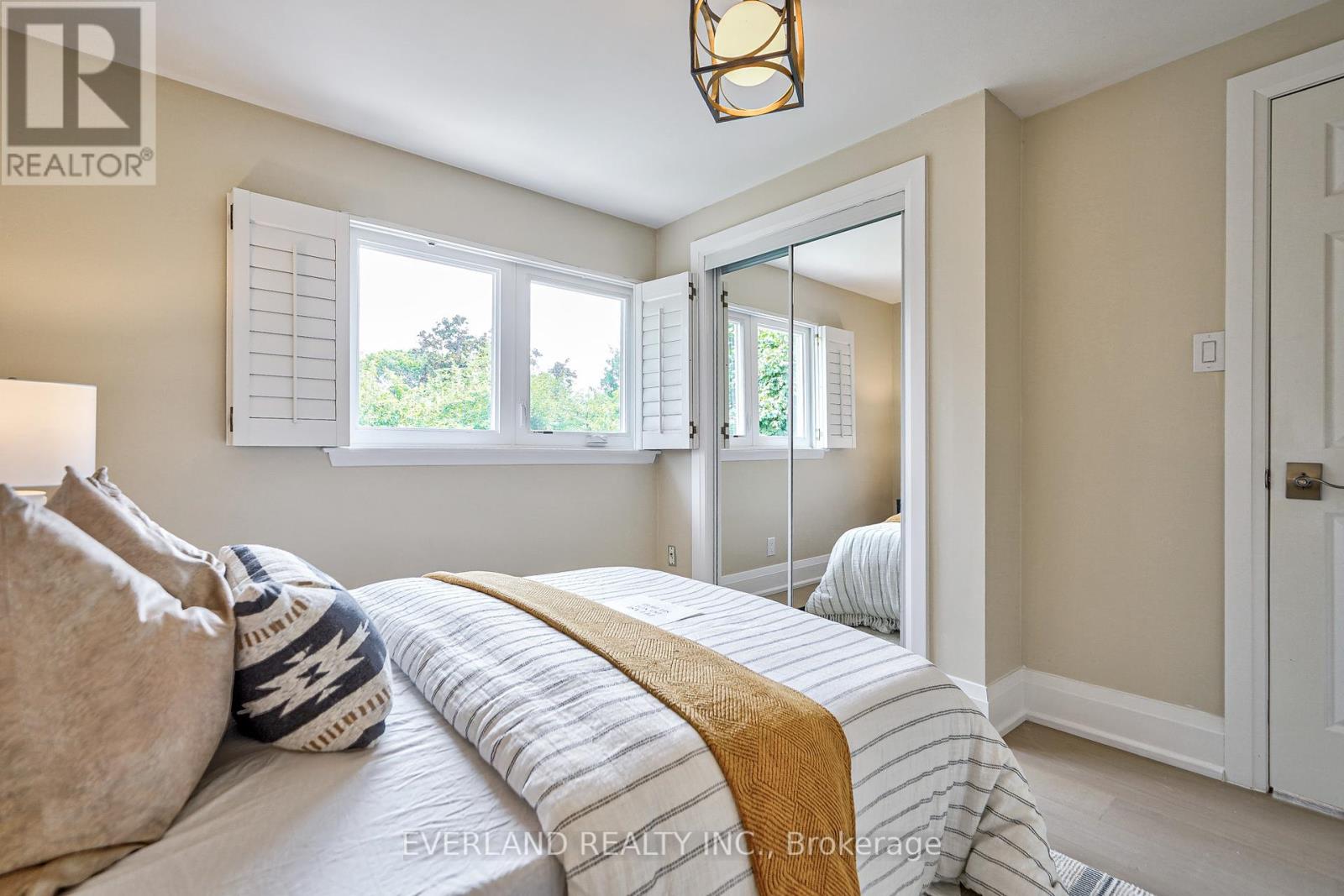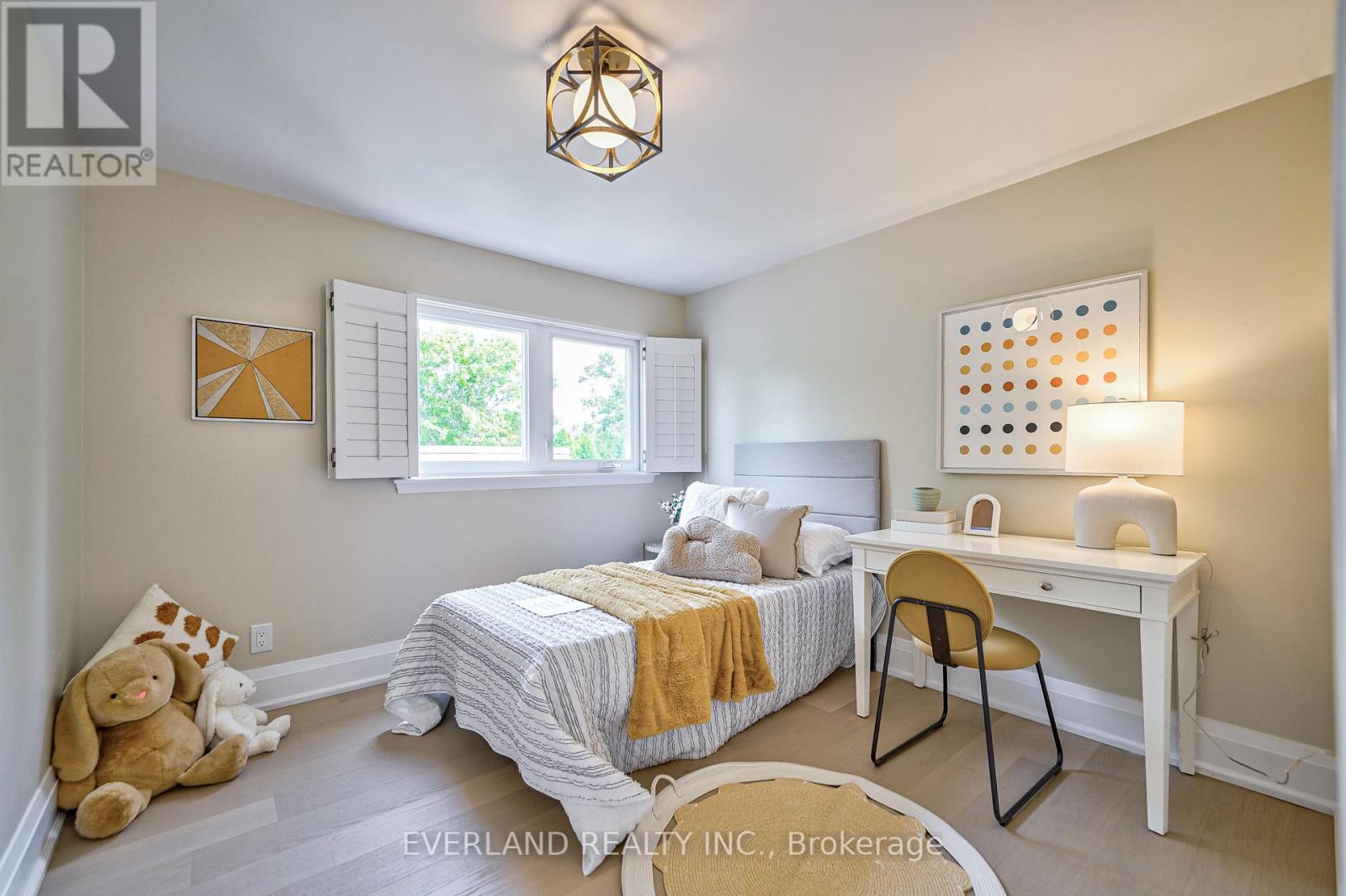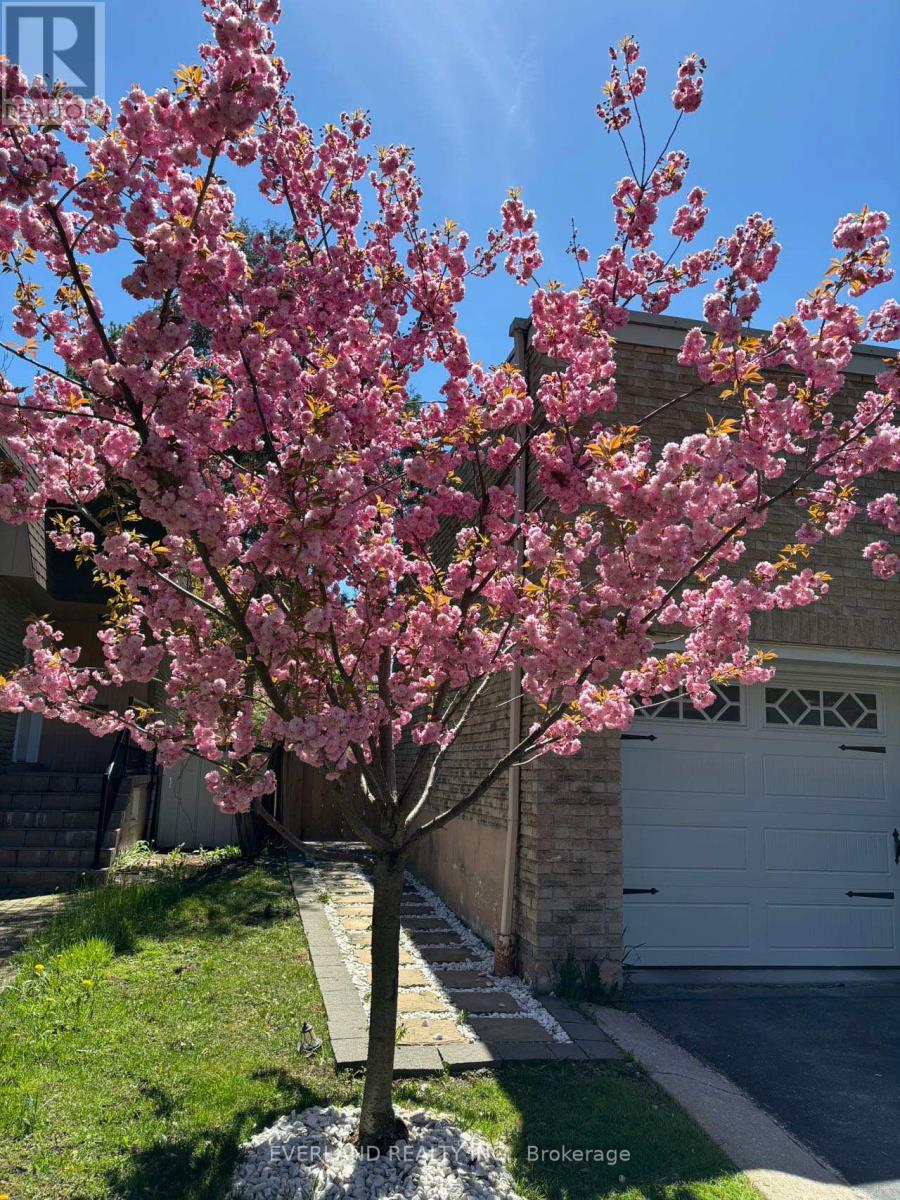BOOK YOUR FREE HOME EVALUATION >>
BOOK YOUR FREE HOME EVALUATION >>
19 Hagerman Boulevard Markham, Ontario L3R 2A8
5 Bedroom
4 Bathroom
Fireplace
Central Air Conditioning
Forced Air
$2,068,000
Newly renovated, tons of upgrades! Rarely find backsplit house located in prestigious heart of Unionville! South Facing Backyard, No Sidewalk, finished basement W/3 Pc Bath. Gorgeous deck in beautiful backyard with sunshade. Truly stunning & unique house! Walk to top ranking school William Berczy P.S, Unionville H.S/St. Augustine Catholic H.S, Historic Main St Unionville & Toogood Pond, absolutely enjoy your life every day here! **** EXTRAS **** AC owned (id:56505)
Property Details
| MLS® Number | N9294138 |
| Property Type | Single Family |
| Community Name | Unionville |
| AmenitiesNearBy | Park, Public Transit, Schools |
| ParkingSpaceTotal | 6 |
| Structure | Patio(s), Porch |
Building
| BathroomTotal | 4 |
| BedroomsAboveGround | 4 |
| BedroomsBelowGround | 1 |
| BedroomsTotal | 5 |
| Appliances | Dishwasher, Dryer, Garage Door Opener, Refrigerator, Stove, Washer |
| BasementDevelopment | Finished |
| BasementType | N/a (finished) |
| ConstructionStyleAttachment | Detached |
| ConstructionStyleSplitLevel | Backsplit |
| CoolingType | Central Air Conditioning |
| ExteriorFinish | Aluminum Siding, Brick |
| FireplacePresent | Yes |
| FireplaceTotal | 1 |
| FlooringType | Hardwood, Laminate, Ceramic |
| FoundationType | Block |
| HalfBathTotal | 1 |
| HeatingFuel | Natural Gas |
| HeatingType | Forced Air |
| Type | House |
| UtilityWater | Municipal Water |
Parking
| Attached Garage |
Land
| Acreage | No |
| LandAmenities | Park, Public Transit, Schools |
| Sewer | Sanitary Sewer |
| SizeDepth | 127 Ft |
| SizeFrontage | 50 Ft |
| SizeIrregular | 50 X 127 Ft |
| SizeTotalText | 50 X 127 Ft |
| ZoningDescription | R4 |
Rooms
| Level | Type | Length | Width | Dimensions |
|---|---|---|---|---|
| Second Level | Primary Bedroom | 5.32 m | 3.89 m | 5.32 m x 3.89 m |
| Second Level | Bedroom 2 | 3.07 m | 3.05 m | 3.07 m x 3.05 m |
| Second Level | Bedroom 3 | 3.35 m | 3.08 m | 3.35 m x 3.08 m |
| Second Level | Bedroom 4 | 3.1 m | 2.36 m | 3.1 m x 2.36 m |
| Basement | Media | 7.9 m | 5.07 m | 7.9 m x 5.07 m |
| Basement | Playroom | 2.73 m | 2.41 m | 2.73 m x 2.41 m |
| Basement | Other | 7.9 m | 4.8 m | 7.9 m x 4.8 m |
| Main Level | Living Room | 4.94 m | 3.88 m | 4.94 m x 3.88 m |
| Main Level | Dining Room | 3.34 m | 2.94 m | 3.34 m x 2.94 m |
| Main Level | Kitchen | 4.23 m | 2.94 m | 4.23 m x 2.94 m |
| Main Level | Family Room | 5.05 m | 4.79 m | 5.05 m x 4.79 m |
| Main Level | Office | 2.13 m | 1.87 m | 2.13 m x 1.87 m |
Utilities
| Sewer | Installed |
https://www.realtor.ca/real-estate/27351626/19-hagerman-boulevard-markham-unionville
Interested?
Contact us for more information
Connie Chen
Salesperson
Everland Realty Inc.
350 Hwy 7 East #ph1
Richmond Hill, Ontario L4B 3N2
350 Hwy 7 East #ph1
Richmond Hill, Ontario L4B 3N2











































