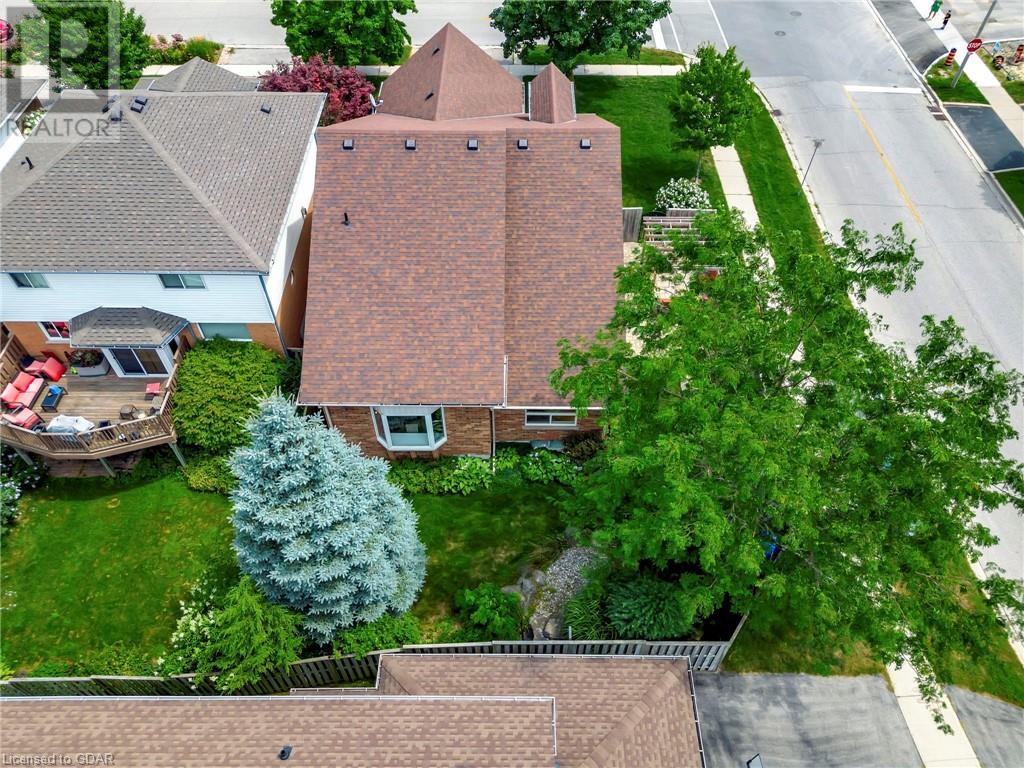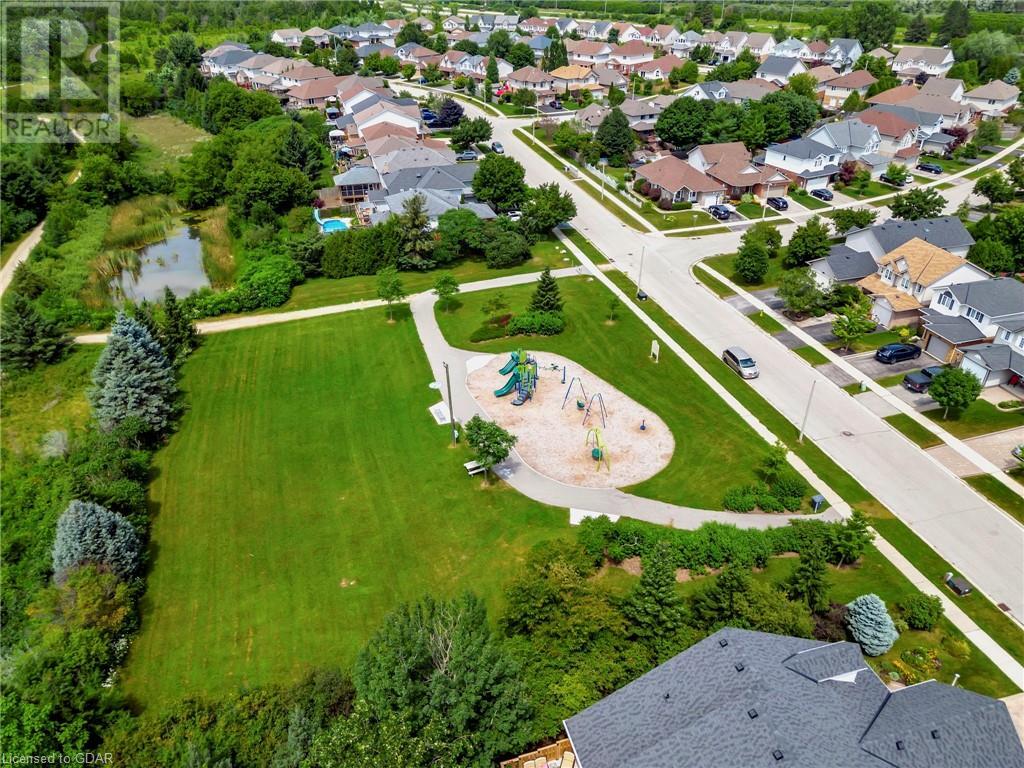BOOK YOUR FREE HOME EVALUATION >>
BOOK YOUR FREE HOME EVALUATION >>
187 Milson Crescent Guelph, Ontario N1C 1G4
$1,199,900
Sought-after, high-end Kortright Hills living, with multi-generational & in-law opportunities, 187 Milson Cres. is going to be the perfect fit, regardless of your lifestyle. This rare bungaloft design boasting over $85,000 in recent upgrades features two spacious main floor bedrooms, plus an open & airy loft space ideal for an office, TV room or second living space. A remodeled kitchen offers all-new countertops, fresh cabinetry with a contrasting island, loads of pantry space, and a built-in desk for homework or working from home! The vaulted family room complete with gas fireplace and custom shelving is the ideal gathering space. Downstairs, two more bedrooms and a beautiful second eat-in kitchen afford you the flexibility of extra room for your family or expanded multi-generational living. Outside, you'll find a stunning rear patio with a pergola, designed for cozy, intimate summer evenings, plus a great shed & gardens that make this backyard the ideal spot to enjoy the balance of summer. Don't forget the plethora of trails, parks and greenspace that make Kortright Hills such a revered family neighbourhood. Come and explore all the best of the area, here at 187 Milson! (id:56505)
Open House
This property has open houses!
1:00 pm
Ends at:3:00 pm
1:00 pm
Ends at:3:00 pm
Property Details
| MLS® Number | 40630098 |
| Property Type | Single Family |
| AmenitiesNearBy | Playground, Public Transit |
| CommunityFeatures | Quiet Area |
| EquipmentType | Water Heater |
| Features | Automatic Garage Door Opener, In-law Suite |
| ParkingSpaceTotal | 4 |
| RentalEquipmentType | Water Heater |
Building
| BathroomTotal | 3 |
| BedroomsAboveGround | 2 |
| BedroomsBelowGround | 2 |
| BedroomsTotal | 4 |
| Appliances | Dishwasher, Dryer, Microwave, Refrigerator, Stove, Water Softener, Washer |
| ArchitecturalStyle | Bungalow |
| BasementDevelopment | Finished |
| BasementType | Full (finished) |
| ConstructedDate | 2003 |
| ConstructionStyleAttachment | Detached |
| CoolingType | Central Air Conditioning |
| ExteriorFinish | Brick, Vinyl Siding |
| FireplacePresent | Yes |
| FireplaceTotal | 2 |
| HeatingFuel | Natural Gas |
| HeatingType | Forced Air |
| StoriesTotal | 1 |
| SizeInterior | 3281 Sqft |
| Type | House |
| UtilityWater | Municipal Water |
Parking
| Attached Garage |
Land
| Acreage | No |
| LandAmenities | Playground, Public Transit |
| Sewer | Municipal Sewage System |
| SizeFrontage | 55 Ft |
| SizeTotalText | Under 1/2 Acre |
| ZoningDescription | R1c |
Rooms
| Level | Type | Length | Width | Dimensions |
|---|---|---|---|---|
| Second Level | Loft | 16'7'' x 14'0'' | ||
| Basement | Bedroom | 14'4'' x 10'8'' | ||
| Basement | Eat In Kitchen | 24'5'' x 12'5'' | ||
| Basement | Recreation Room | 28'10'' x 12'9'' | ||
| Basement | Bedroom | 12'2'' x 12'9'' | ||
| Basement | 4pc Bathroom | Measurements not available | ||
| Main Level | Primary Bedroom | 12'7'' x 14'0'' | ||
| Main Level | Laundry Room | 8'9'' x 7'9'' | ||
| Main Level | Kitchen | 16'8'' x 19'8'' | ||
| Main Level | Dining Room | 13'5'' x 11'0'' | ||
| Main Level | Bedroom | 13'8'' x 10'1'' | ||
| Main Level | Full Bathroom | Measurements not available | ||
| Main Level | 4pc Bathroom | Measurements not available |
https://www.realtor.ca/real-estate/27265323/187-milson-crescent-guelph
Interested?
Contact us for more information
Tyson Hinschberger
Broker
281 Stone Road East, Unit 103
Guelph, Ontario N1G 5J5








































