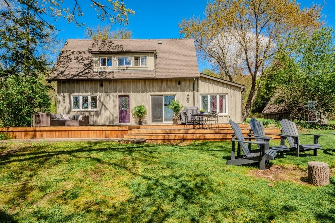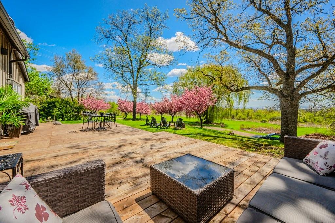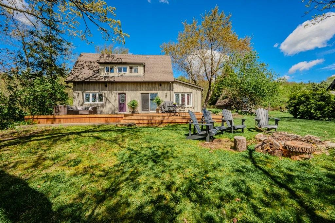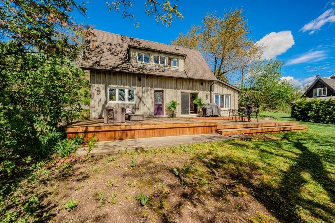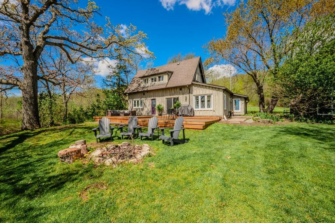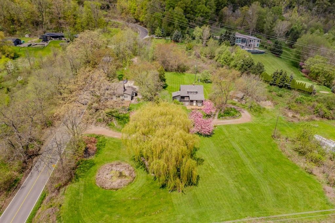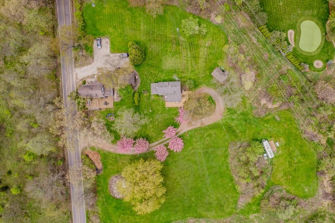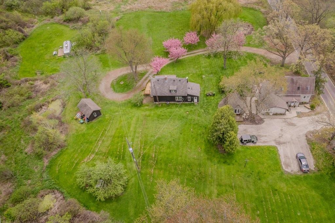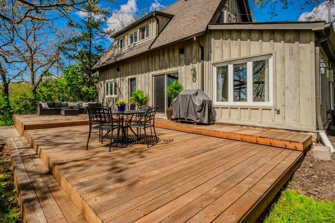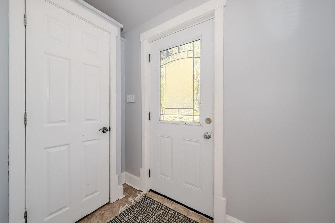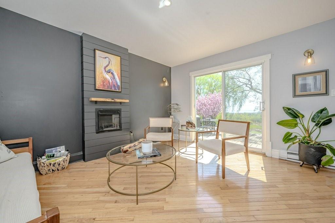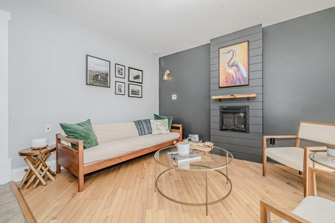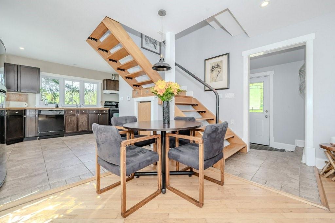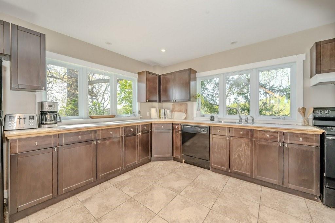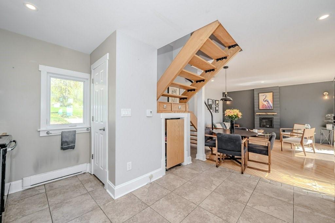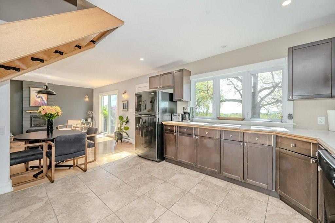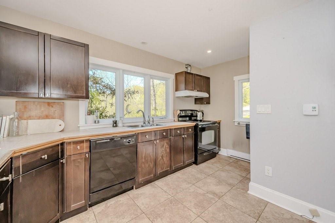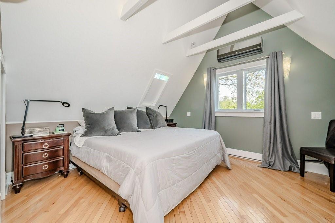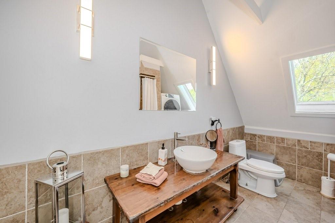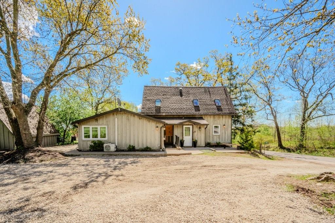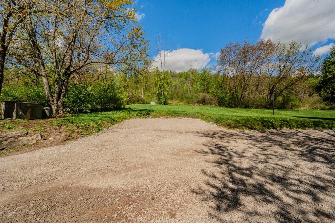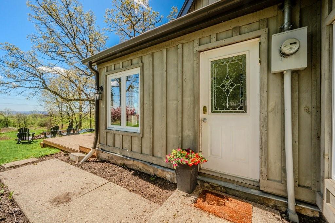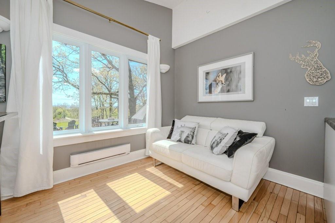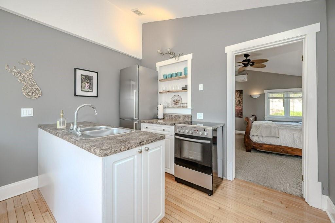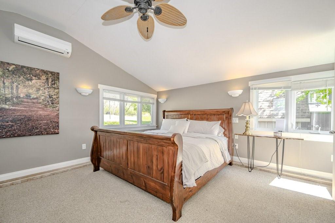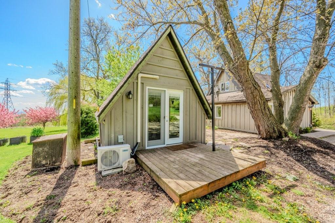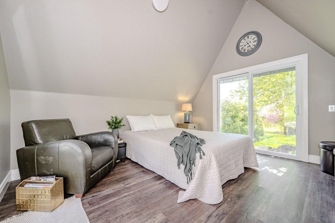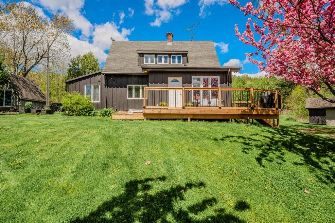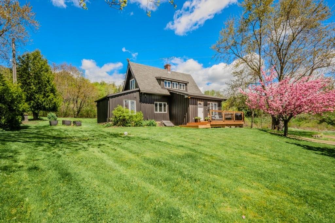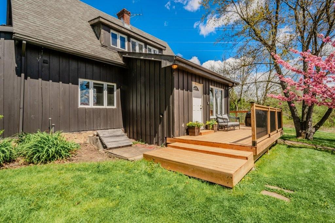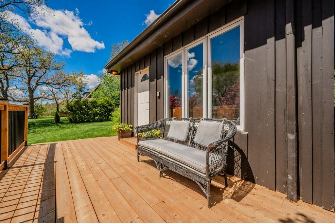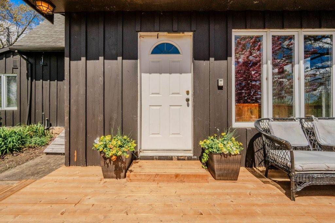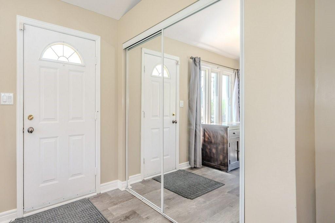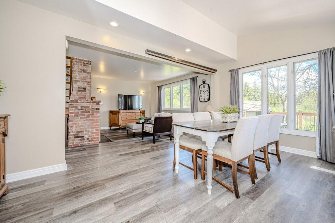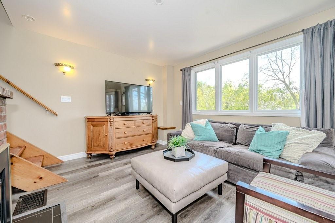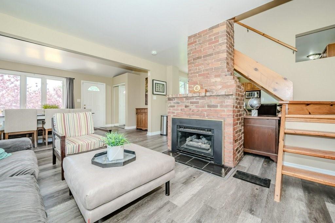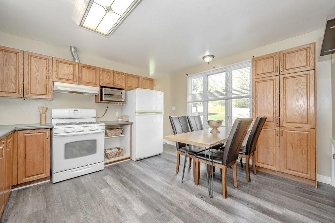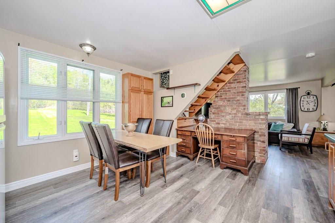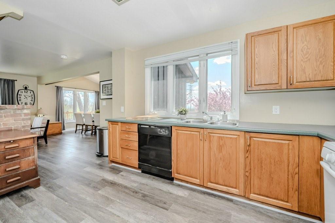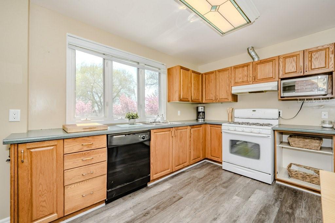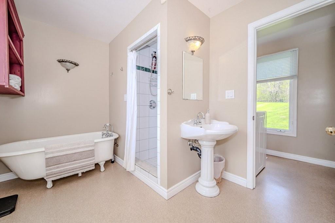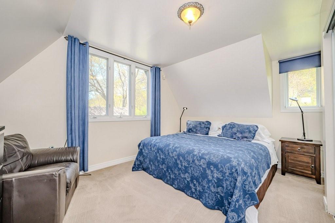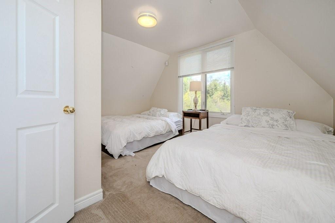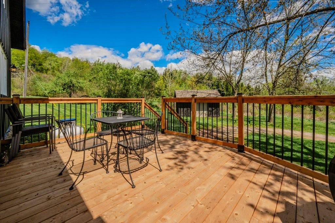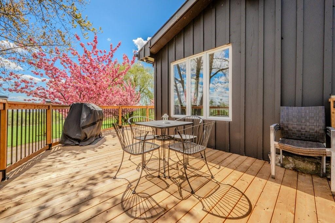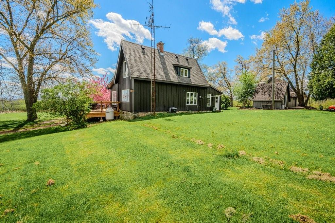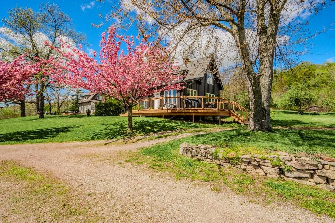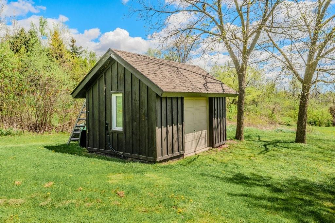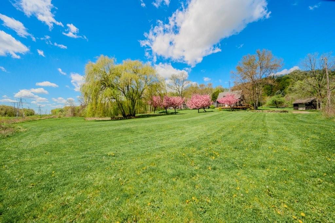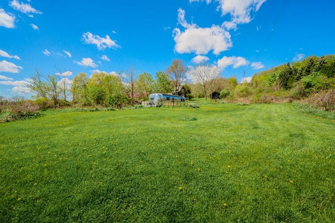BOOK YOUR FREE HOME EVALUATION >>
BOOK YOUR FREE HOME EVALUATION >>
1829-1833 King Road Burlington, Ontario L7P 5A4
$1,799,000
Opportunity abounds with this Unique Burlington property - Welcome to your own slice of paradise! Surrounded by nature this rural residential property offers so much potential for Families, Multi-Generations and Investors alike. With stunning City, Lake and Escarpment views it’s a perfect blend of tranquility and convenience on just under 2.5 acres of property. Featuring Two Detached Homes - both built in the late 1800s with stone foundations, renovated to modern standards. The first home has hardwood floors, open main floor with Living, Dining and Kitchen area. Upper level with spacious Primary Bedroom, 4-piece Bath and Laundry. Attached to this home is an Apartment that is completely separate from the main house, yet could easily be opened back up to the main house, Perfect for In-laws. The 2nd home offers Spacious Dining, Living and Kitchen areas, full bath/laundry with 2 upper Bedrooms. The new wrap around deck is perfect for relaxing or entertaining. Each home has it’s own services, driveway/parking, and stunning views. There's even a One Bedroom bunkie that can be used year round, and an Oversized shed for storage. Incredible opportunity for extended families or potential rental – surrounded by the Bruce Trail, nature, and stunning views from every angle. Your Rural retreat awaits! (id:56505)
Property Details
| MLS® Number | H4193594 |
| Property Type | Single Family |
| EquipmentType | Propane Tank |
| Features | Rolling, Conservation/green Belt, Double Width Or More Driveway, Crushed Stone Driveway, Gently Rolling, Country Residential, In-law Suite |
| ParkingSpaceTotal | 15 |
| RentalEquipmentType | Propane Tank |
| Structure | Shed |
| ViewType | View (panoramic) |
Building
| BathroomTotal | 3 |
| BedroomsAboveGround | 5 |
| BedroomsTotal | 5 |
| Appliances | Dishwasher, Dryer, Refrigerator, Washer, Range, Window Coverings |
| BasementDevelopment | Unfinished |
| BasementType | Partial (unfinished) |
| ConstructedDate | 1880 |
| ConstructionStyleAttachment | Detached |
| CoolingType | Central Air Conditioning, Wall Unit |
| FireplaceFuel | Electric,propane |
| FireplacePresent | Yes |
| FireplaceType | Other - See Remarks,other - See Remarks |
| FoundationType | Stone |
| HeatingFuel | Electric, Oil |
| HeatingType | Baseboard Heaters, Forced Air, Radiant Heat |
| StoriesTotal | 2 |
| SizeExterior | 2536 Sqft |
| SizeInterior | 2536 Sqft |
| Type | House |
| UtilityWater | Cistern |
Parking
| Gravel | |
| No Garage |
Land
| Acreage | Yes |
| Sewer | Septic System |
| SizeDepth | 359 Ft |
| SizeFrontage | 501 Ft |
| SizeIrregular | 30.99ft X 501.93ft X 359.37ft X 620.77ft |
| SizeTotalText | 30.99ft X 501.93ft X 359.37ft X 620.77ft|2 - 4.99 Acres |
Rooms
| Level | Type | Length | Width | Dimensions |
|---|---|---|---|---|
| Second Level | Bedroom | 13' 10'' x 11' 10'' | ||
| Second Level | Primary Bedroom | 13' 10'' x 12' 1'' | ||
| Second Level | Laundry Room | Measurements not available | ||
| Second Level | 4pc Bathroom | 13' 10'' x 7' 9'' | ||
| Second Level | Bedroom | 12' 4'' x 20' 11'' | ||
| Basement | Utility Room | Measurements not available | ||
| Basement | Utility Room | Measurements not available | ||
| Ground Level | Bedroom | 13' 4'' x 10' 1'' | ||
| Ground Level | 4pc Bathroom | Measurements not available | ||
| Ground Level | Laundry Room | 5' 1'' x 10' 10'' | ||
| Ground Level | Kitchen | 13' 8'' x 12' 1'' | ||
| Ground Level | Living Room | 13' 9'' x 16' '' | ||
| Ground Level | Dining Room | 10' 3'' x 16' 6'' | ||
| Ground Level | 4pc Bathroom | Measurements not available | ||
| Ground Level | Bedroom | 14' 6'' x 13' 11'' | ||
| Ground Level | Kitchen | 10' 6'' x 6' 4'' | ||
| Ground Level | Living Room | 10' 6'' x 7' 8'' | ||
| Ground Level | Kitchen | 14' '' x 12' 11'' | ||
| Ground Level | Dining Room | 10' 1'' x 7' '' | ||
| Ground Level | Living Room | 14' '' x 9' '' |
https://www.realtor.ca/real-estate/26874609/1829-1833-king-road-burlington
Interested?
Contact us for more information
Tracey Flanigan
Broker
2025 Maria Street Unit 4a
Burlington, Ontario L7R 0G6


