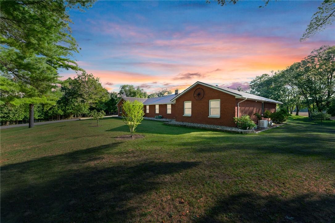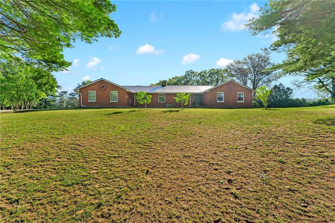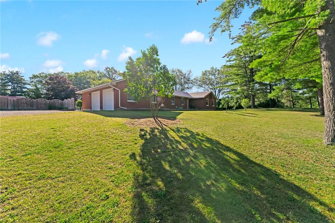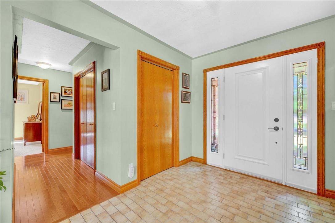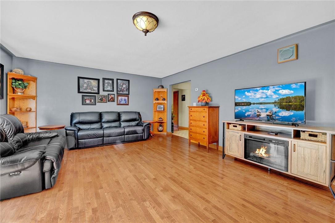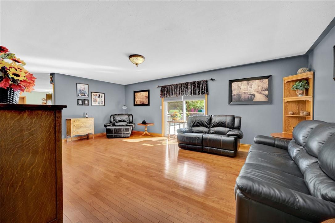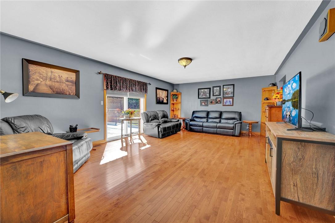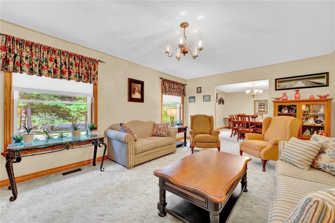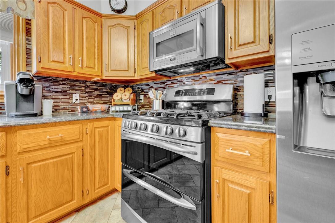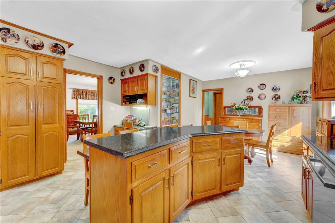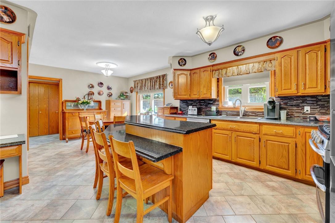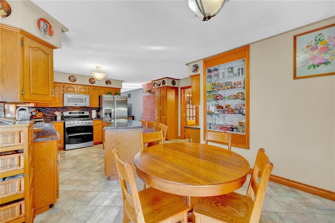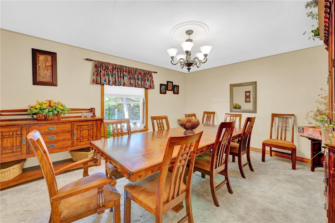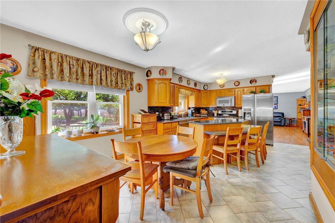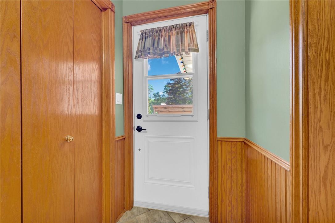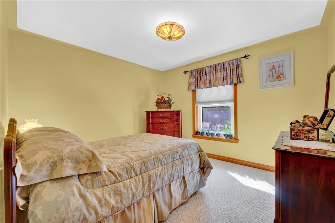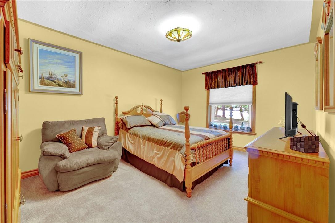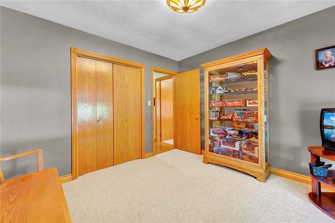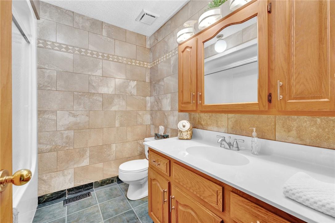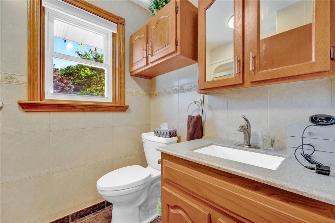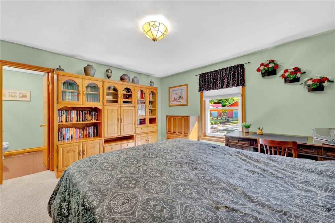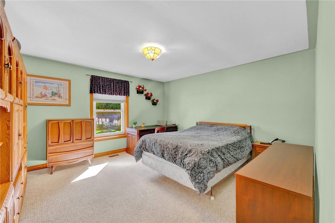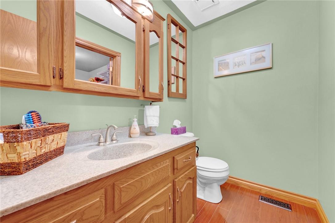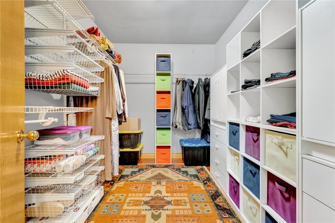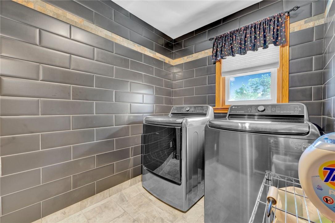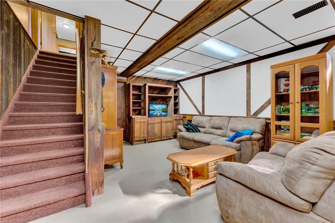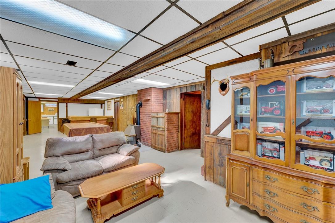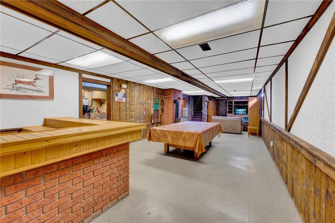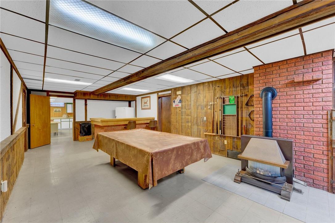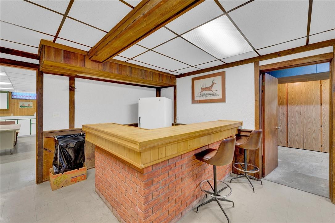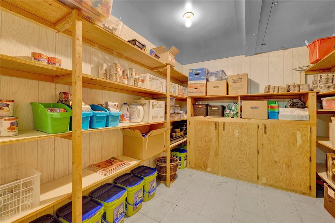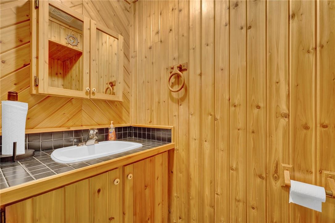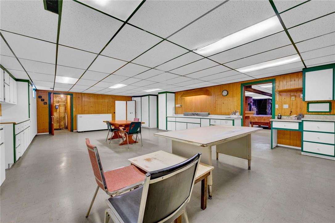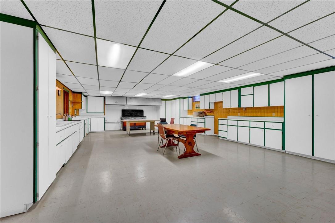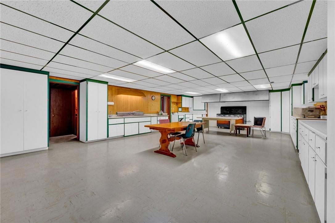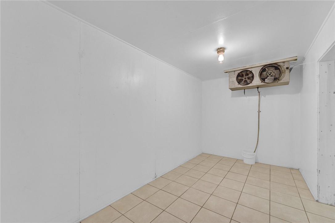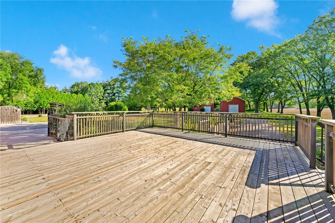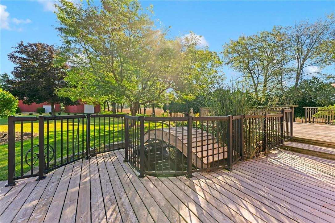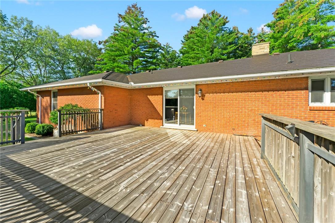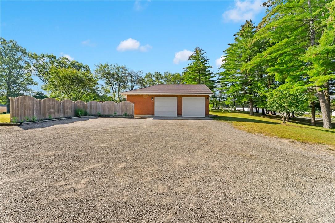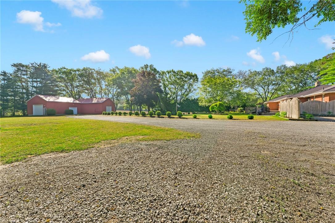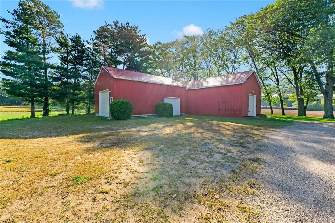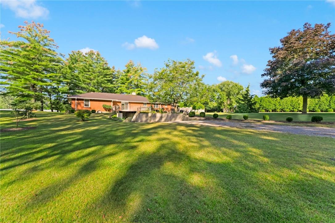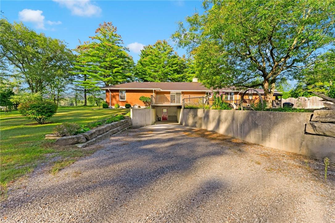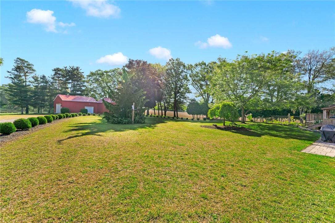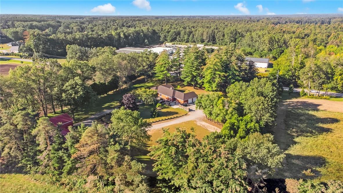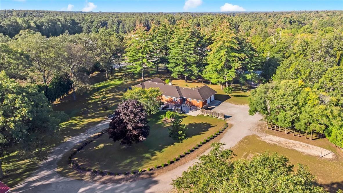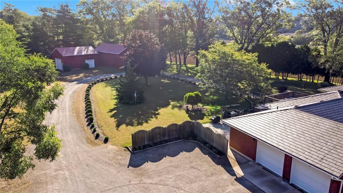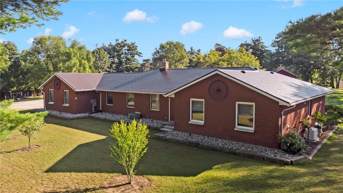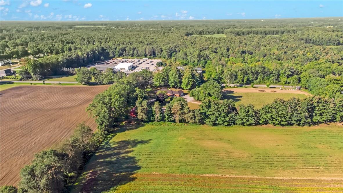BOOK YOUR FREE HOME EVALUATION >>
BOOK YOUR FREE HOME EVALUATION >>
1816 Charlotteville West Quarter Line Simcoe, Ontario N3Y 4J9
$1,290,000
Welcome to 1816 CHARLOTTEVILLE WEST QUARTER LINE ROAD. This custom, original owner, four-brick, bungalow consists of over 3000 finished square feet. Located on a 2. 8 acre beautifully landscaped rural private lot. This country home features a large kitchen with lots of custom oak cupboards and stainless steel appliances, large living and dining room, spacious family room with patio doors opening to a large rear deck, master bedroom with walk-in closet, 2 pc. bath, 3 additional nice-sized bedrooms, main floor laundry, 4 pc. bath with tile floors, and a spacious front entrance foyer. Downstairs offers a huge recreation room with a gas fireplace and bar for entertaining, office/sewing room, 34'x 21' commercial style kitchen with walk-in cooler, 2 pc. bath, 200 amp hydro, AC, and central vac. A very unique feature is at the back of the house you will find a drive-down access to the lower level for easy cargo loading. Outside features include a 16 KV backup generator, newer (2017) metal shakes roof, 24'x 48' metal clad workshop, 24'x 32' metal clad storage barn and a very spacious back yard with aquatic pond, patio, and rear deck that will provide great scenic views of all that nature has to offer. Tons of parking available with a long driveway, attached 2-car garage, and plenty of space for extra cars/truck/boats in the exterior barns. Only 10-15 minutes to Delhi, Simcoe, or the beaches of Lake Erie. Do not wait on this one! (id:56505)
Property Details
| MLS® Number | H4189317 |
| Property Type | Single Family |
| AmenitiesNearBy | Golf Course, Hospital |
| EquipmentType | Water Heater |
| Features | Treed, Wooded Area, Golf Course/parkland, Crushed Stone Driveway, Country Residential |
| ParkingSpaceTotal | 15 |
| RentalEquipmentType | Water Heater |
| Structure | Shed |
Building
| BathroomTotal | 4 |
| BedroomsAboveGround | 4 |
| BedroomsTotal | 4 |
| Appliances | Microwave, Refrigerator, Range, Oven, Furniture, Window Coverings |
| ArchitecturalStyle | Bungalow |
| BasementDevelopment | Finished |
| BasementType | Full (finished) |
| ConstructedDate | 1984 |
| ConstructionStyleAttachment | Detached |
| CoolingType | Central Air Conditioning |
| ExteriorFinish | Brick |
| FireplaceFuel | Gas |
| FireplacePresent | Yes |
| FireplaceType | Other - See Remarks |
| FoundationType | Poured Concrete |
| HalfBathTotal | 2 |
| HeatingFuel | Natural Gas |
| HeatingType | Forced Air |
| StoriesTotal | 1 |
| SizeExterior | 2661 Sqft |
| SizeInterior | 2661 Sqft |
| Type | House |
| UtilityWater | Sand Point, Well |
Parking
| Attached Garage | |
| Gravel |
Land
| Acreage | Yes |
| LandAmenities | Golf Course, Hospital |
| Sewer | Septic System |
| SizeDepth | 429 Ft |
| SizeFrontage | 281 Ft |
| SizeIrregular | 281 X 429.73 |
| SizeTotalText | 281 X 429.73|2 - 4.99 Acres |
Rooms
| Level | Type | Length | Width | Dimensions |
|---|---|---|---|---|
| Basement | Storage | 9' 5'' x 8' 2'' | ||
| Basement | 2pc Bathroom | Measurements not available | ||
| Basement | Storage | 15' 5'' x 13' 2'' | ||
| Basement | Storage | 11' 11'' x 8' 2'' | ||
| Basement | Recreation Room | 44' 6'' x 14' 9'' | ||
| Basement | Utility Room | 28' 8'' x 13' 2'' | ||
| Basement | Utility Room | 7' 3'' x 7' 10'' | ||
| Basement | Kitchen | 21' 7'' x 34' 3'' | ||
| Ground Level | Laundry Room | 6' '' x 9' 2'' | ||
| Ground Level | 3pc Bathroom | Measurements not available | ||
| Ground Level | Breakfast | 9' 3'' x 10' 11'' | ||
| Ground Level | Kitchen | 12' 11'' x 14' 9'' | ||
| Ground Level | 3pc Bathroom | Measurements not available | ||
| Ground Level | 2pc Ensuite Bath | Measurements not available | ||
| Ground Level | Primary Bedroom | 13' 8'' x 14' 6'' | ||
| Ground Level | Bedroom | 10' 5'' x 11' 3'' | ||
| Ground Level | Bedroom | 10' 5'' x 14' 9'' | ||
| Ground Level | Bedroom | 10' 9'' x 11' 2'' | ||
| Ground Level | Foyer | 8' 4'' x 10' 8'' | ||
| Ground Level | Family Room | 22' 6'' x 14' 9'' | ||
| Ground Level | Living Room | 20' 2'' x 13' 2'' |
https://www.realtor.ca/real-estate/26690154/1816-charlotteville-west-quarter-line-simcoe
Interested?
Contact us for more information
Michael St. Jean
Salesperson
88 Wilson Street West
Ancaster, Ontario L9G 1N2


