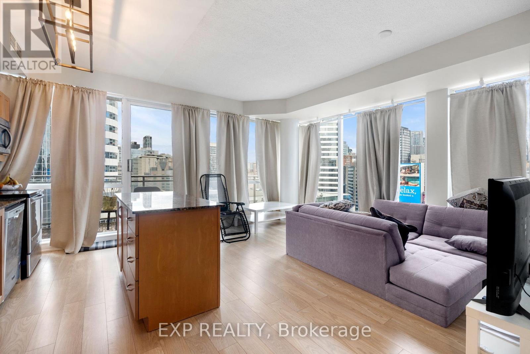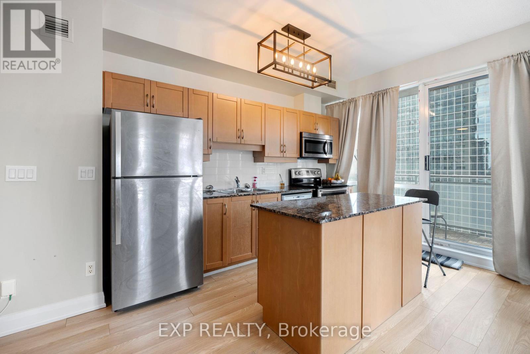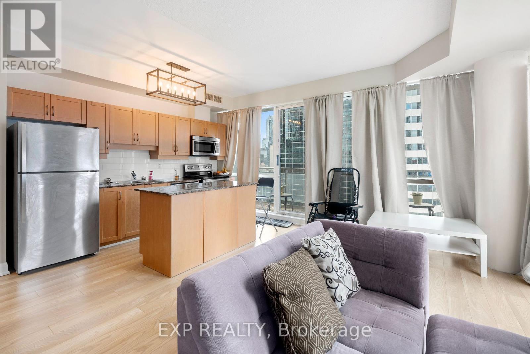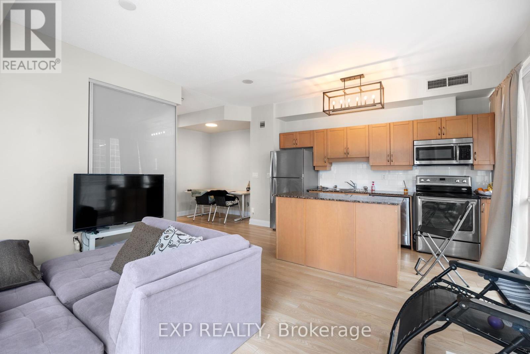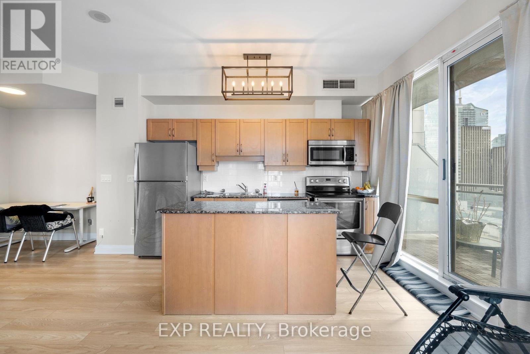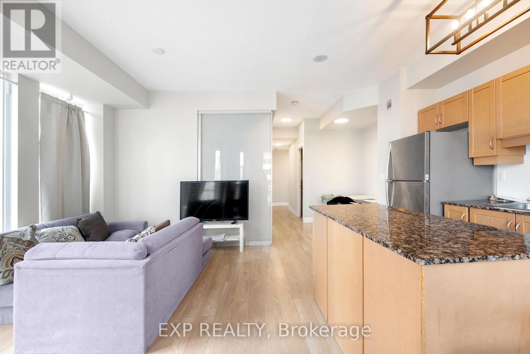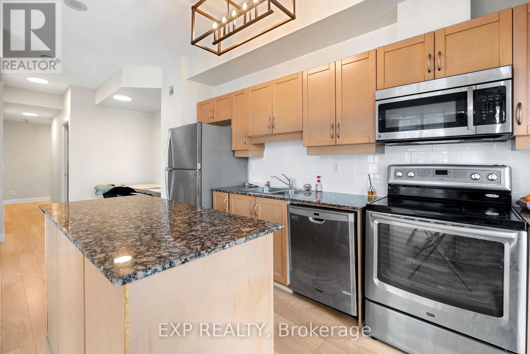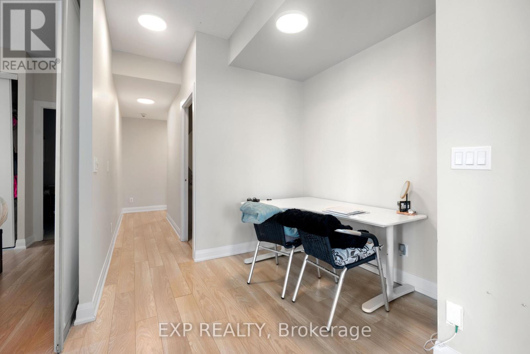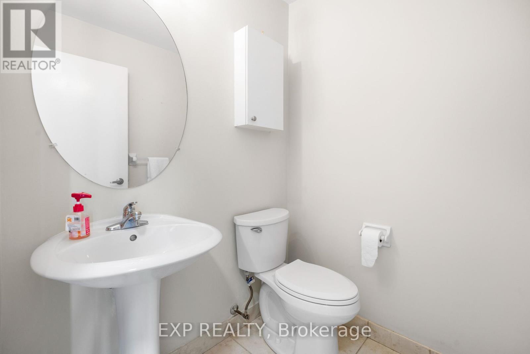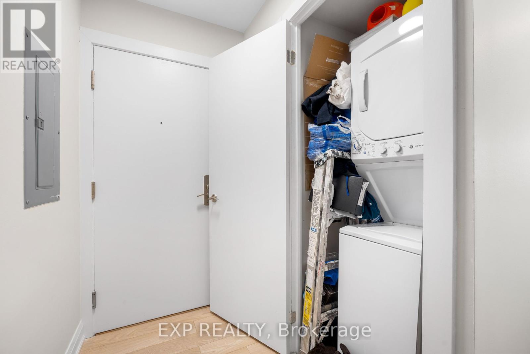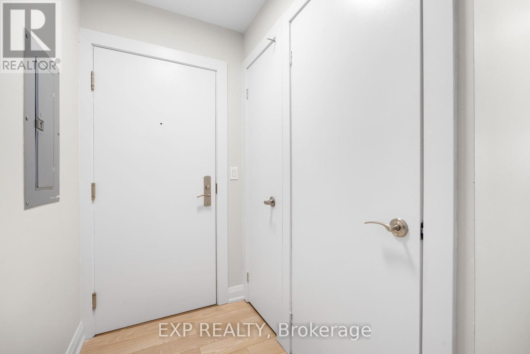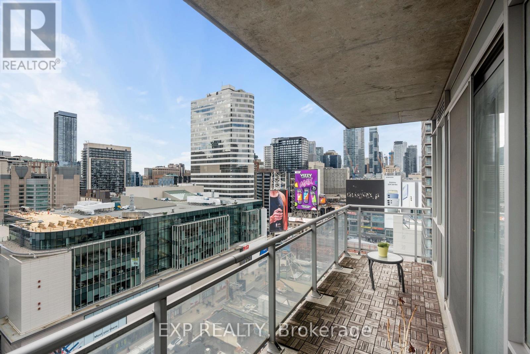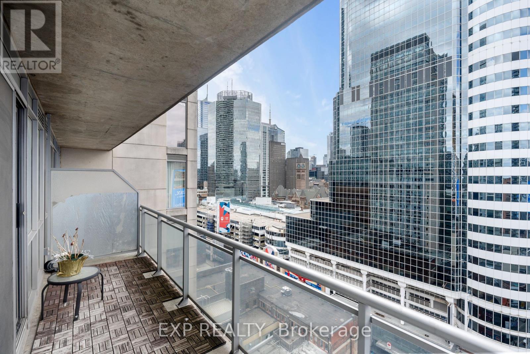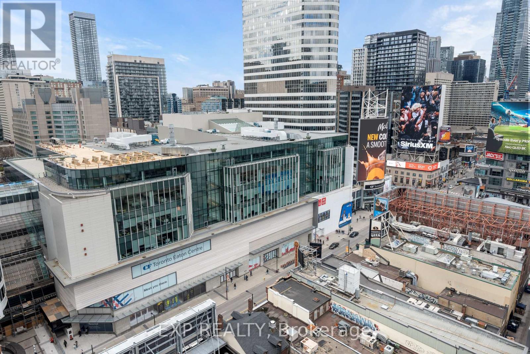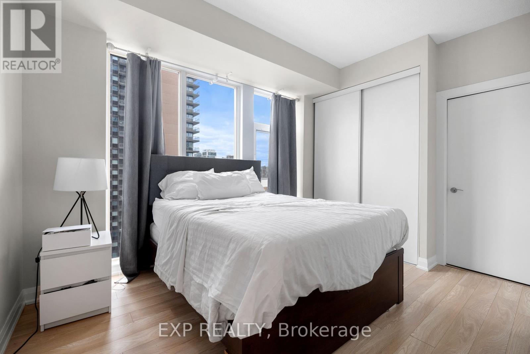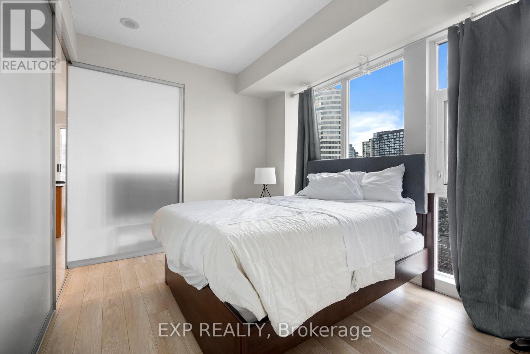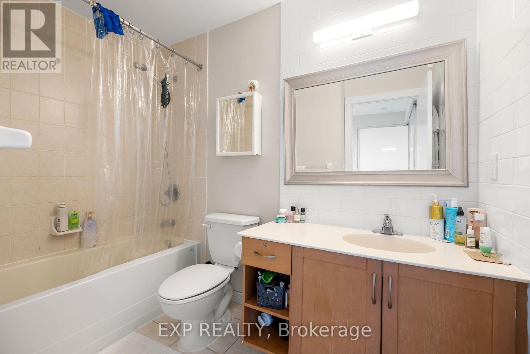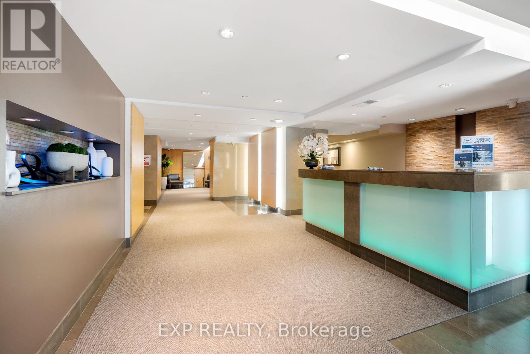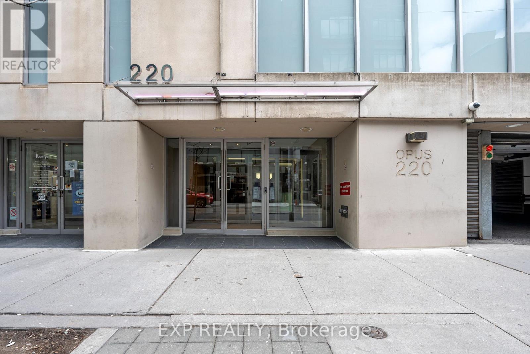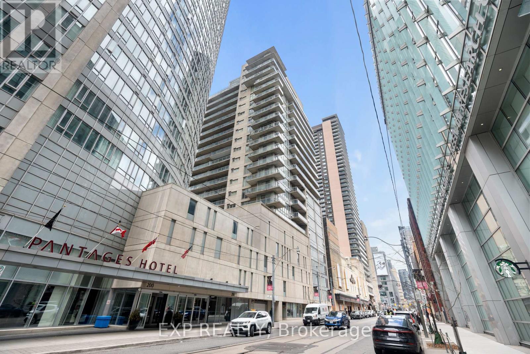BOOK YOUR FREE HOME EVALUATION >>
BOOK YOUR FREE HOME EVALUATION >>
#1809 -220 Victoria St Toronto, Ontario M5B 2R6
$739,000Maintenance,
$954.65 Monthly
Maintenance,
$954.65 MonthlyLive at the Centre it all at Yonge & Dundas, overlooking Dundas Square. Don't Miss This Opus/Pantages Sunfilled Corner Unit With Breathtaking Unobstructed North/West View & 9' Ceiling.Wrap Around Floor To Ceiling Windows. A Rare Corner Unit In Building With Modern Open Concept Kitchen With Granite Counter & Breakfast Bar. Huge Balcony. Walk To Subway, P.A.T.H, Eaton Centre, Financial District, Theatres, Hospital, Ryerson University, Gourmet Restaurants And Entertainment. 1 Parking & 1 Locker. Won't Last. A Must See. **** EXTRAS **** Fridge, Stove, Dishwasher, Microwave/Hood, Stacked Washer/Dryer, All Elf, All Window Coverings, all furniture (id:56505)
Property Details
| MLS® Number | C8306466 |
| Property Type | Single Family |
| Community Name | Church-Yonge Corridor |
| AmenitiesNearBy | Hospital, Park, Place Of Worship, Public Transit, Schools |
| Features | Balcony |
| ParkingSpaceTotal | 1 |
| ViewType | View |
Building
| BathroomTotal | 2 |
| BedroomsAboveGround | 1 |
| BedroomsBelowGround | 1 |
| BedroomsTotal | 2 |
| Amenities | Security/concierge, Party Room, Visitor Parking, Recreation Centre |
| CoolingType | Central Air Conditioning |
| ExteriorFinish | Concrete |
| HeatingFuel | Natural Gas |
| HeatingType | Forced Air |
| Type | Apartment |
Parking
| Visitor Parking |
Land
| Acreage | No |
| LandAmenities | Hospital, Park, Place Of Worship, Public Transit, Schools |
Rooms
| Level | Type | Length | Width | Dimensions |
|---|---|---|---|---|
| Main Level | Living Room | 5.49 m | 4.75 m | 5.49 m x 4.75 m |
| Main Level | Dining Room | 4.75 m | 5.49 m | 4.75 m x 5.49 m |
| Main Level | Kitchen | 4.75 m | 2.96 m | 4.75 m x 2.96 m |
| Main Level | Primary Bedroom | 3.38 m | 3.05 m | 3.38 m x 3.05 m |
| Main Level | Den | 1.85 m | 1.53 m | 1.85 m x 1.53 m |
https://www.realtor.ca/real-estate/26847876/1809-220-victoria-st-toronto-church-yonge-corridor
Interested?
Contact us for more information
Grace Hua
Salesperson
4711 Yonge St 10th Flr, 106430
Toronto, Ontario M2N 6K8


