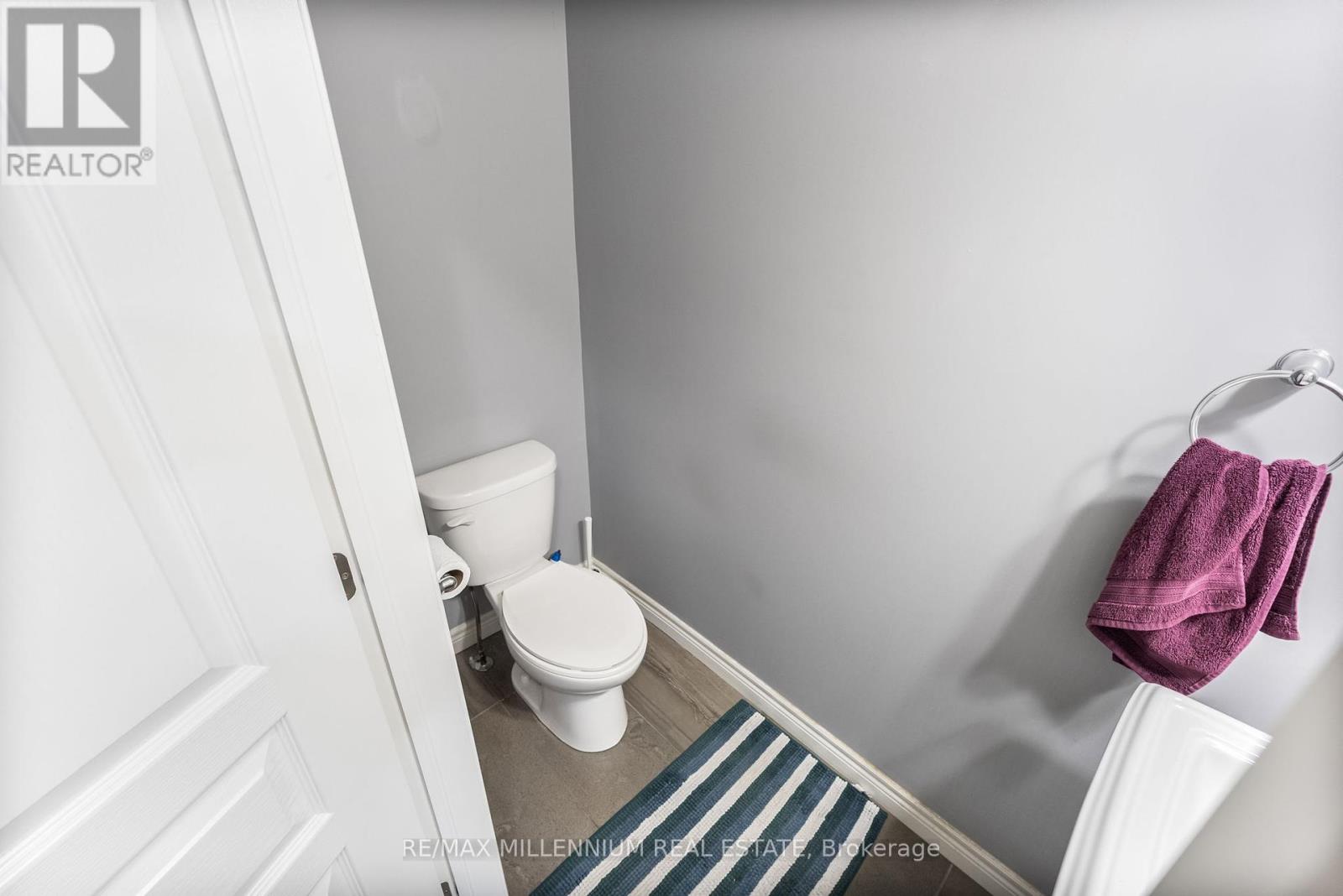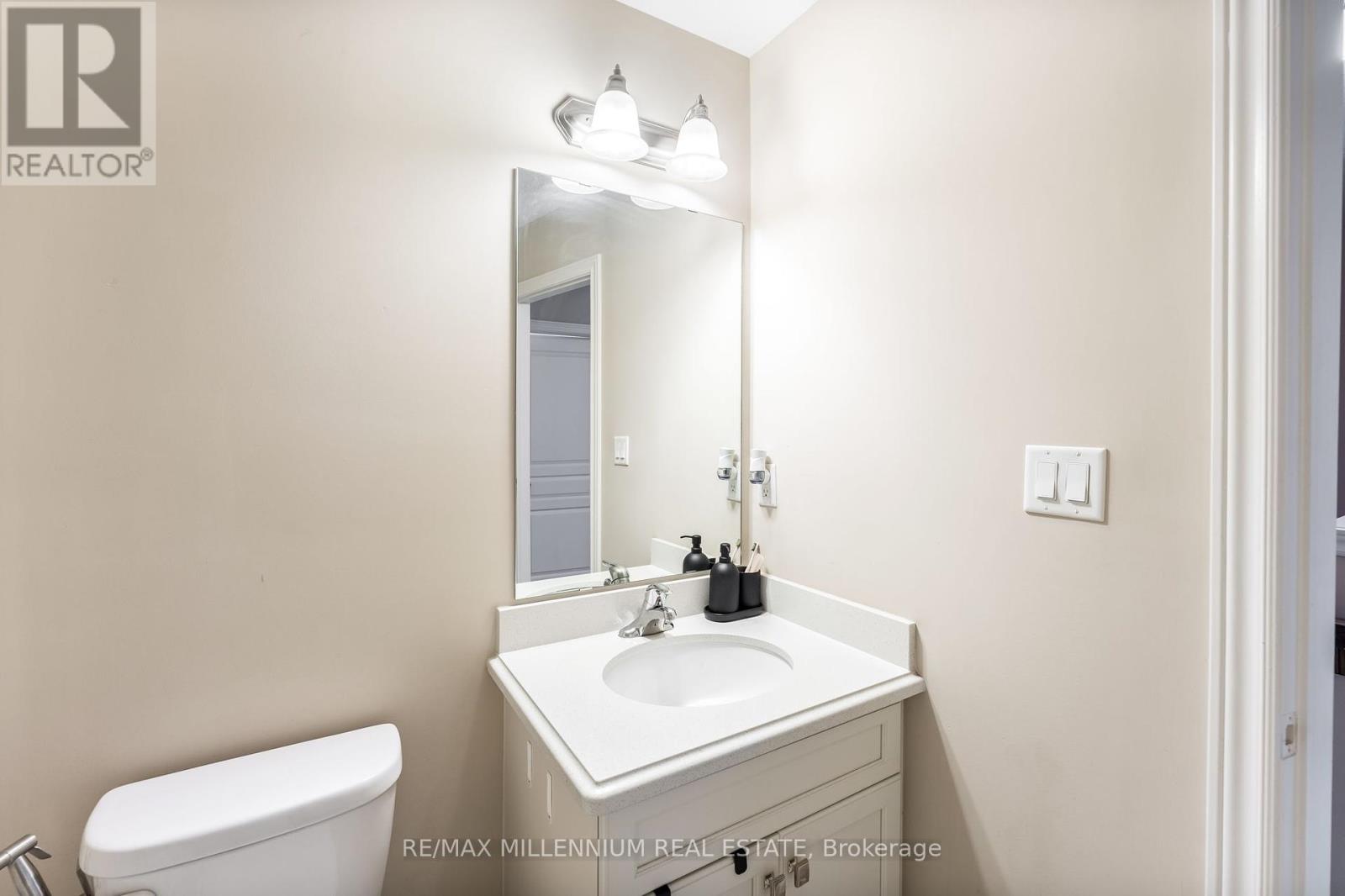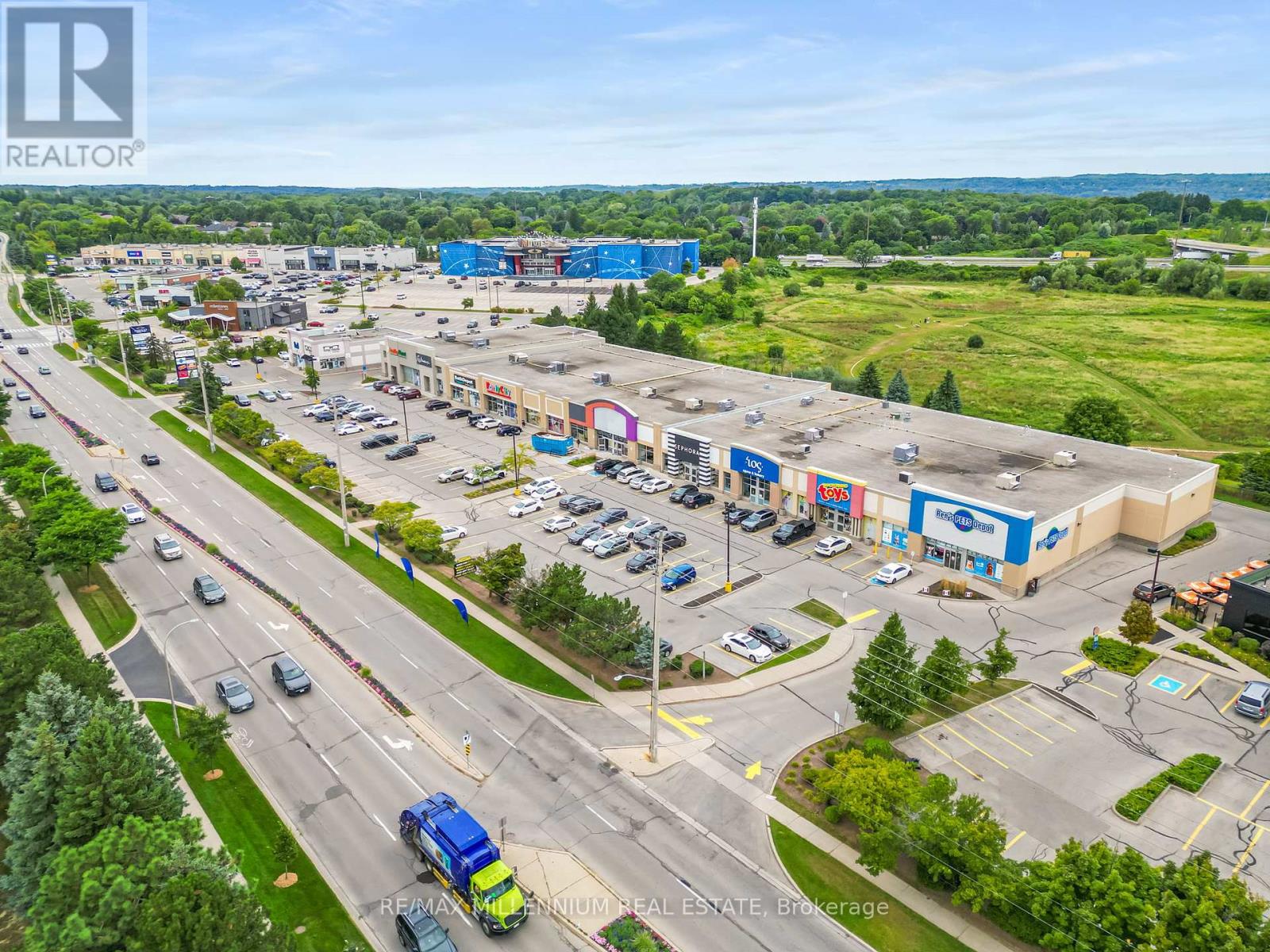BOOK YOUR FREE HOME EVALUATION >>
BOOK YOUR FREE HOME EVALUATION >>
18 Whaley Lane Hamilton, Ontario L9G 0G7
$2,900 Monthly
Welcome to your new home! This charming and well-maintained townhouse situated in a desirable neighborhood with quick access to Highway 403 comes with Fully Furnished Bedroom, Dinning, Living,Kitchen. Only minutes to Costco, Walmart, Cineplex, home depot and Much More! Only 2 mins to Redeemer University and Excellent schools in the neighborhood. Just 5 Mins to Golf Centre andParks, multiple trails and a golf driving range & Mini Putt just 2 mins away, making it perfect for a fun Family weekend only minutes away from home. Ample visitor Parking available. Very quiet and respectable neighborhood. The open-concept living and dining spaces are perfect for both relaxation and entertaining. Enjoy the cozy ambiance of a well-appointed living room with a patio that offers a perfect spot for relaxing outdoors. Its an ideal space for morning coffee or evening unwinding.Also, comes with Two Security Cameras on front and garage. **** EXTRAS **** Furnished Townhouse Furniture included : 1 queen bed frame, 2 side tables, Black Hutch next to dining table, Dining table,Coffee table, 4 Dining chairs, 3 Bar chairs, Three seater couch, Storage Cubby, Front & Back Security Camera (id:56505)
Property Details
| MLS® Number | X9284497 |
| Property Type | Single Family |
| Community Name | Ancaster |
| ParkingSpaceTotal | 2 |
Building
| BathroomTotal | 3 |
| BedroomsAboveGround | 2 |
| BedroomsBelowGround | 1 |
| BedroomsTotal | 3 |
| Appliances | Dishwasher, Dryer, Microwave, Refrigerator, Stove, Washer, Window Coverings |
| ConstructionStyleAttachment | Attached |
| CoolingType | Central Air Conditioning |
| ExteriorFinish | Brick, Stone |
| FlooringType | Hardwood, Carpeted |
| HalfBathTotal | 1 |
| HeatingFuel | Natural Gas |
| HeatingType | Forced Air |
| StoriesTotal | 3 |
| Type | Row / Townhouse |
| UtilityWater | Municipal Water |
Parking
| Attached Garage |
Land
| Acreage | No |
| Sewer | Sanitary Sewer |
Rooms
| Level | Type | Length | Width | Dimensions |
|---|---|---|---|---|
| Second Level | Dining Room | 2.57 m | 3.58 m | 2.57 m x 3.58 m |
| Second Level | Living Room | 3.48 m | 5.03 m | 3.48 m x 5.03 m |
| Second Level | Kitchen | 2.44 m | 3.05 m | 2.44 m x 3.05 m |
| Second Level | Bathroom | 2.13 m | 0.91 m | 2.13 m x 0.91 m |
| Third Level | Bedroom | 3.33 m | 3.63 m | 3.33 m x 3.63 m |
| Third Level | Bedroom 2 | 2.72 m | 3.35 m | 2.72 m x 3.35 m |
| Third Level | Bathroom | 2.13 m | 1.52 m | 2.13 m x 1.52 m |
| Third Level | Bathroom | 2.13 m | 1.83 m | 2.13 m x 1.83 m |
| Third Level | Laundry Room | 1.22 m | 1.52 m | 1.22 m x 1.52 m |
| Main Level | Recreational, Games Room | 3.66 m | 3 m | 3.66 m x 3 m |
https://www.realtor.ca/real-estate/27347667/18-whaley-lane-hamilton-ancaster
Interested?
Contact us for more information
Kavisha Patel
Salesperson
81 Zenway Blvd #25
Woodbridge, Ontario L4H 0S5











































