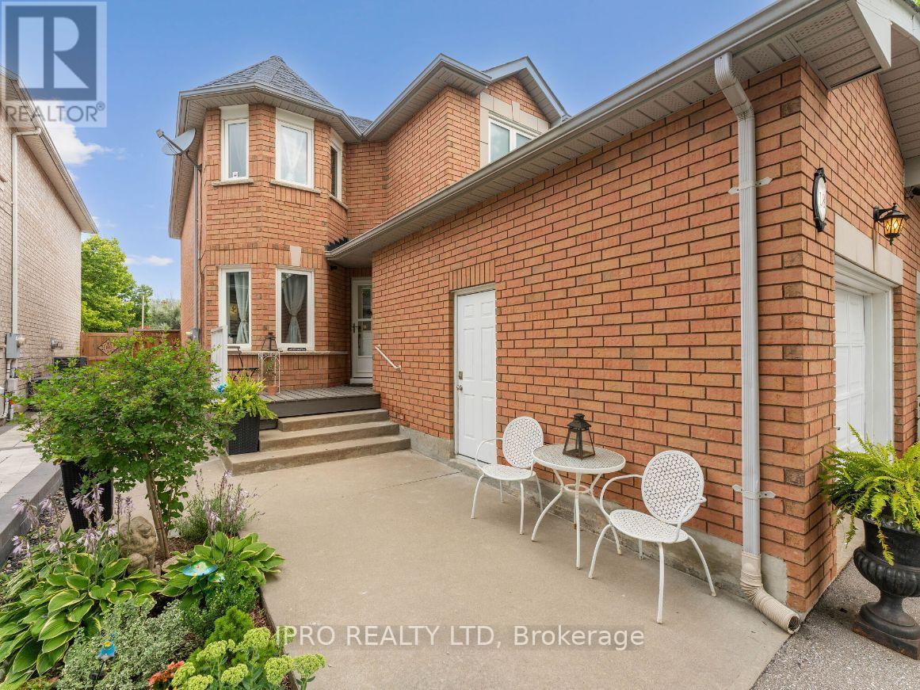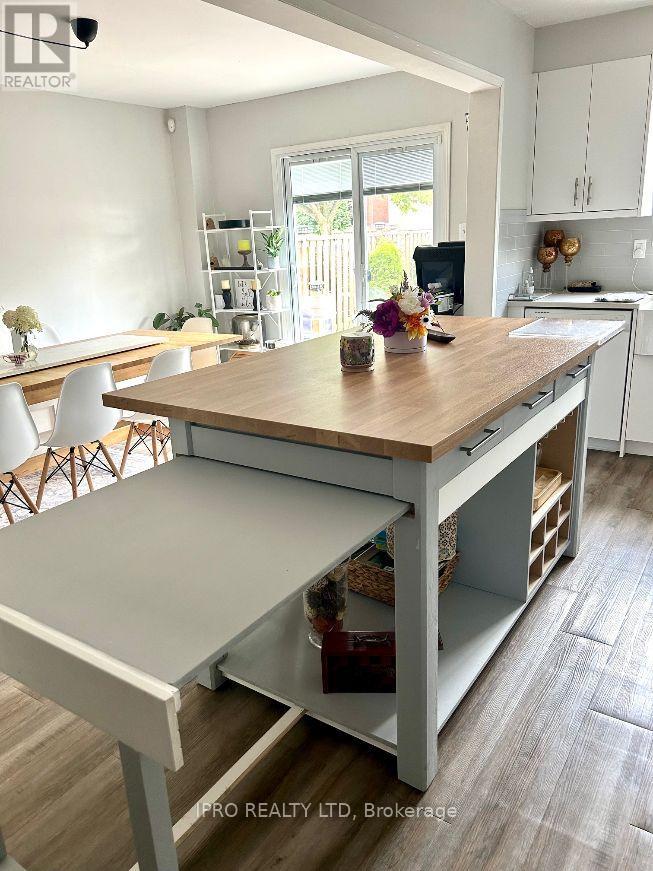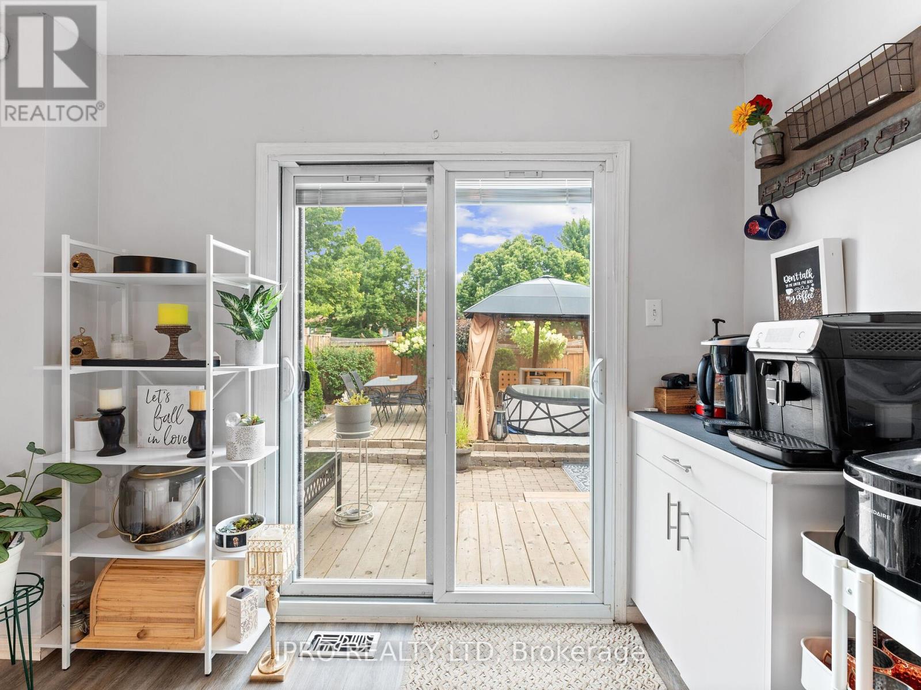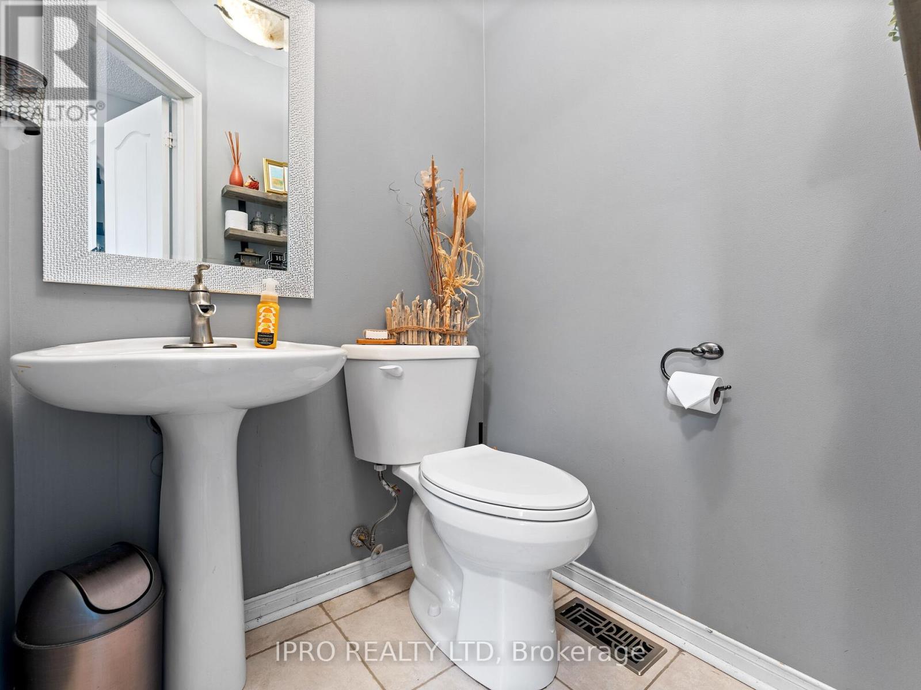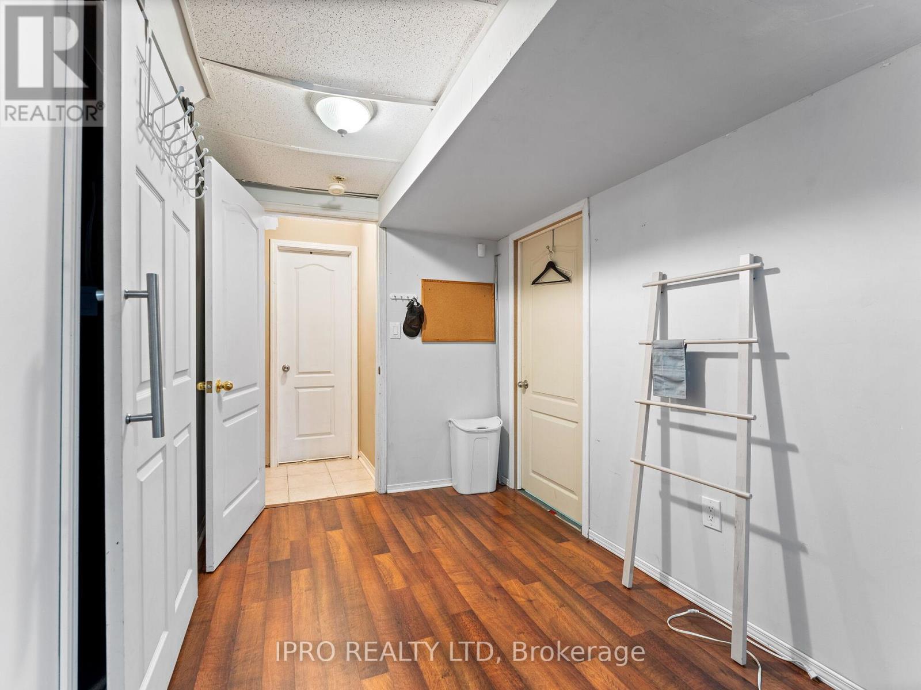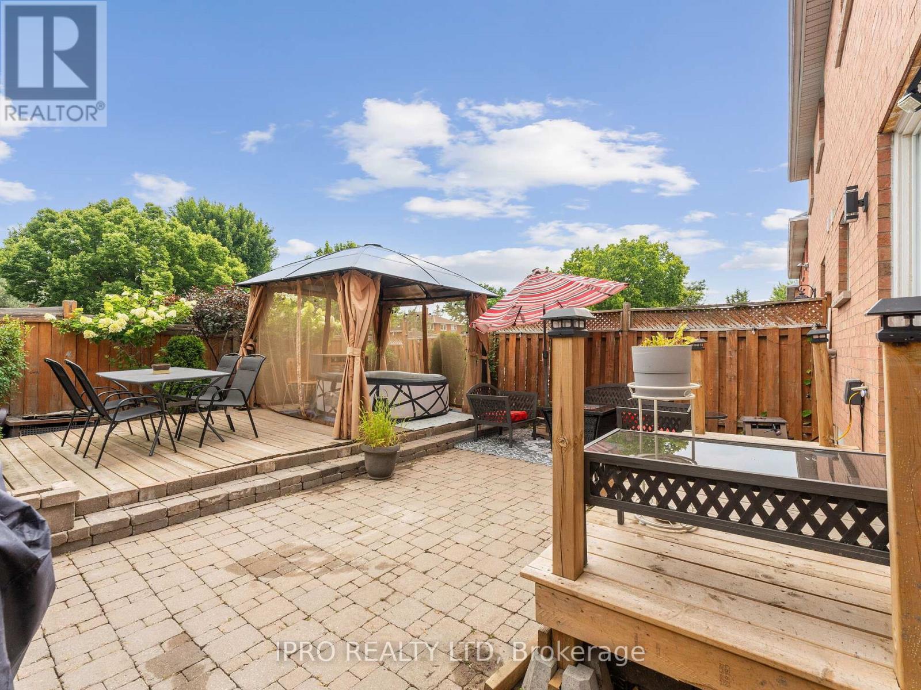BOOK YOUR FREE HOME EVALUATION >>
BOOK YOUR FREE HOME EVALUATION >>
18 Isa Court Vaughan, Ontario L4H 1J4
$999,800
Well maintain rarely offered semi detached home on a family private court in prestigious elder mill. This 2 storey gem offers a newly renovated kitchen with large center island, and stone countertops. Home boasts 3 spacious bedrooms, 4 bathrooms, a fully finished basement, double car driveway, and a private backyard oasis with no neighbors behind. close to all amenities. Steps to great schools, park, soccer fields, tennis court & ravine, public transit, 407,427. pre-inspection report available. **** EXTRAS **** Fridge, Stove, D/w, center island (expandable) , 7ft kitchen expandable, wood table with B/I bench with storage (seats 12) w/d furnace (2016), A/C (2020), Central vacuum (as is), GDO, All ELFs, All window coverings. (id:56505)
Property Details
| MLS® Number | N9283357 |
| Property Type | Single Family |
| Community Name | Elder Mills |
| AmenitiesNearBy | Park, Public Transit, Schools |
| ParkingSpaceTotal | 5 |
Building
| BathroomTotal | 4 |
| BedroomsAboveGround | 3 |
| BedroomsTotal | 3 |
| BasementDevelopment | Finished |
| BasementType | Full (finished) |
| ConstructionStyleAttachment | Semi-detached |
| CoolingType | Central Air Conditioning |
| ExteriorFinish | Brick |
| FlooringType | Laminate, Parquet |
| FoundationType | Unknown, Concrete |
| HalfBathTotal | 1 |
| HeatingFuel | Natural Gas |
| HeatingType | Forced Air |
| StoriesTotal | 2 |
| Type | House |
| UtilityWater | Municipal Water |
Parking
| Attached Garage |
Land
| Acreage | No |
| FenceType | Fenced Yard |
| LandAmenities | Park, Public Transit, Schools |
| Sewer | Sanitary Sewer |
| SizeDepth | 110 Ft |
| SizeFrontage | 24 Ft |
| SizeIrregular | 24.64 X 110.03 Ft |
| SizeTotalText | 24.64 X 110.03 Ft |
Rooms
| Level | Type | Length | Width | Dimensions |
|---|---|---|---|---|
| Second Level | Primary Bedroom | 4.27 m | 4.57 m | 4.27 m x 4.57 m |
| Second Level | Bedroom 2 | 2.74 m | 4.57 m | 2.74 m x 4.57 m |
| Second Level | Bedroom 3 | 2.8 m | 3.96 m | 2.8 m x 3.96 m |
| Basement | Recreational, Games Room | 7.16 m | 5.79 m | 7.16 m x 5.79 m |
| Main Level | Kitchen | 5.18 m | 3.05 m | 5.18 m x 3.05 m |
| Main Level | Family Room | 5.79 m | 3.05 m | 5.79 m x 3.05 m |
| Main Level | Eating Area | 5.18 m | 2.74 m | 5.18 m x 2.74 m |
https://www.realtor.ca/real-estate/27344084/18-isa-court-vaughan-elder-mills
Interested?
Contact us for more information
Joe Falzone
Salesperson




