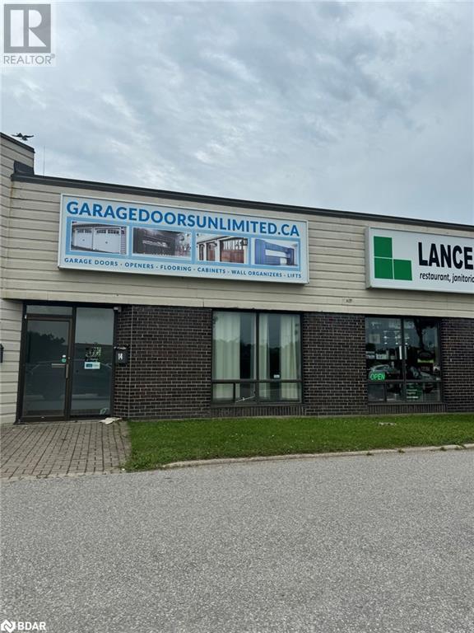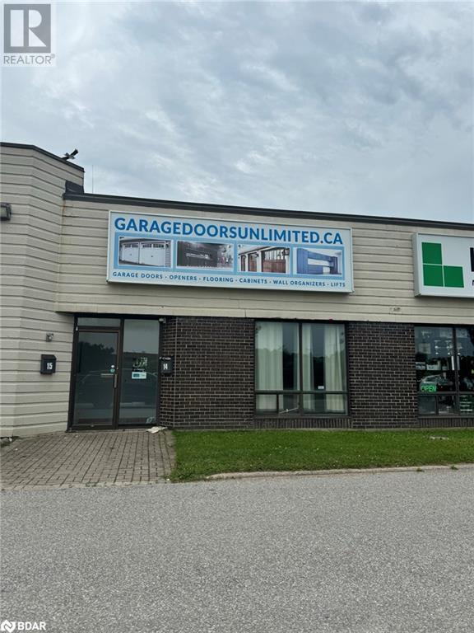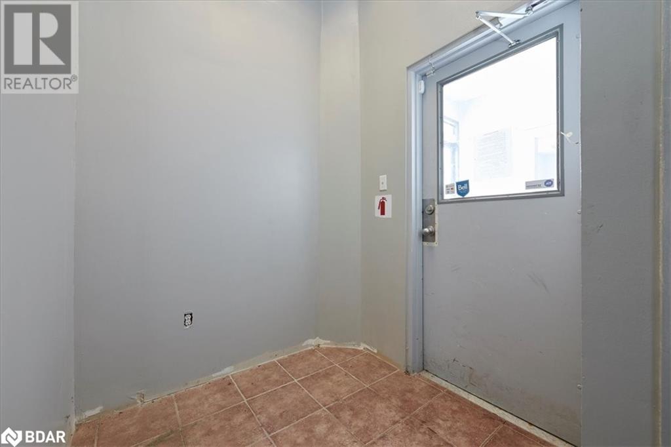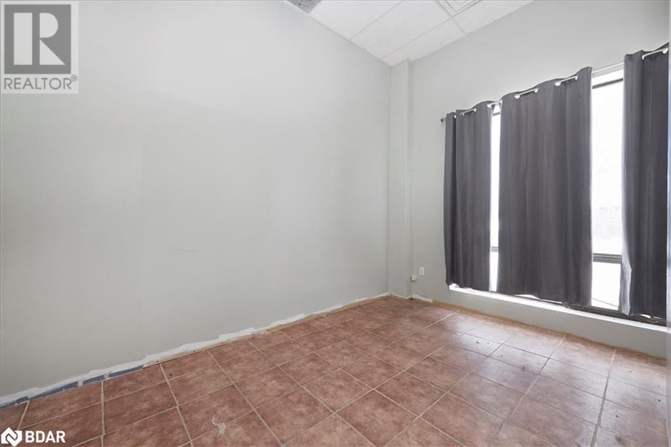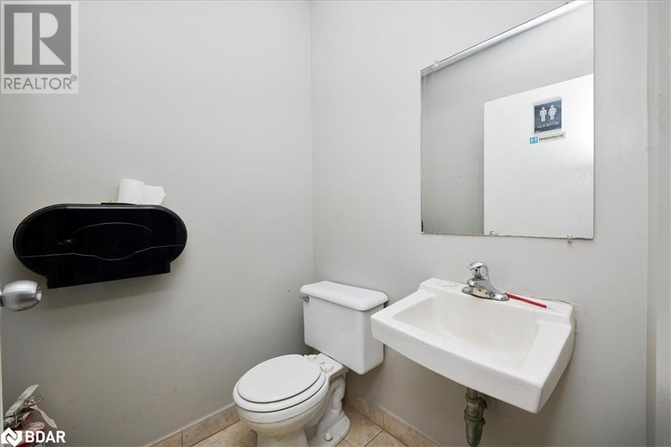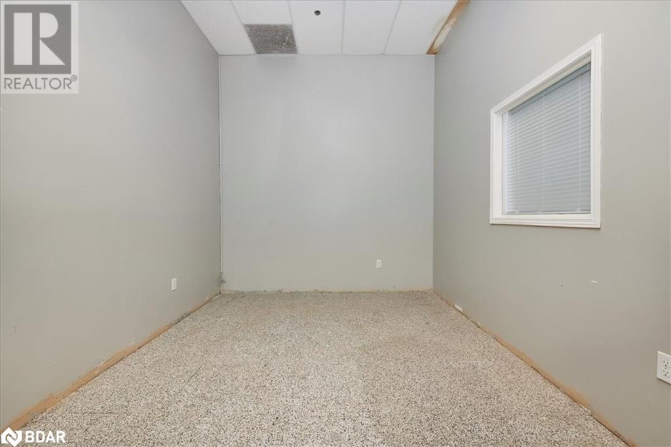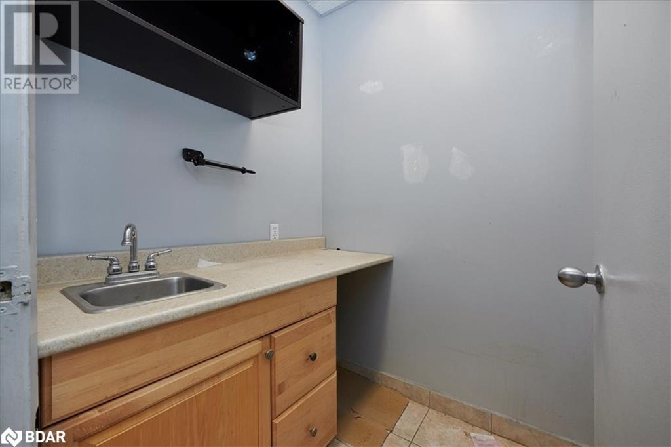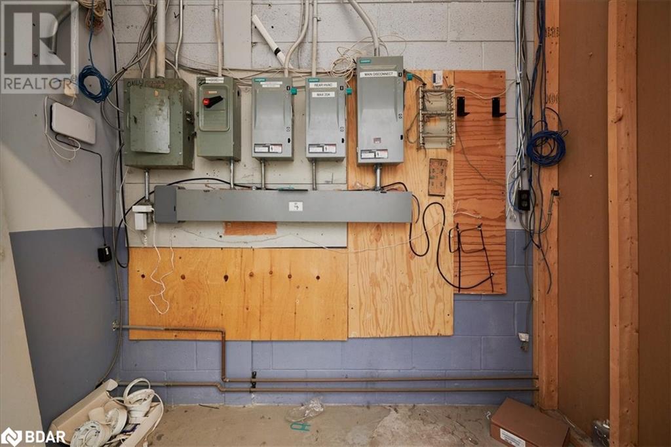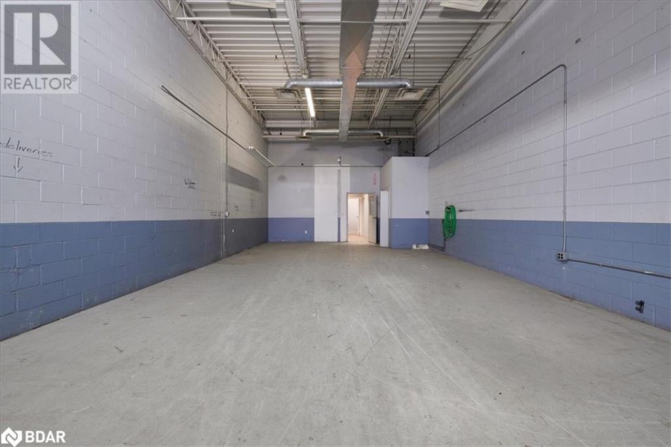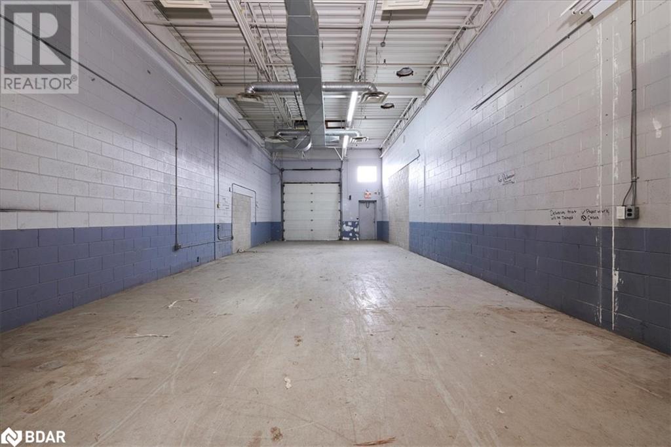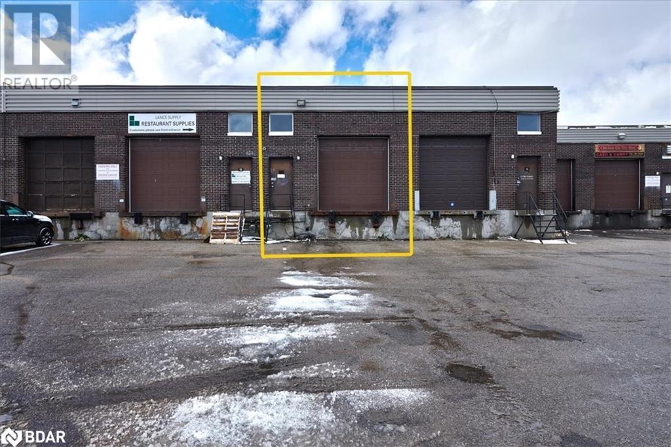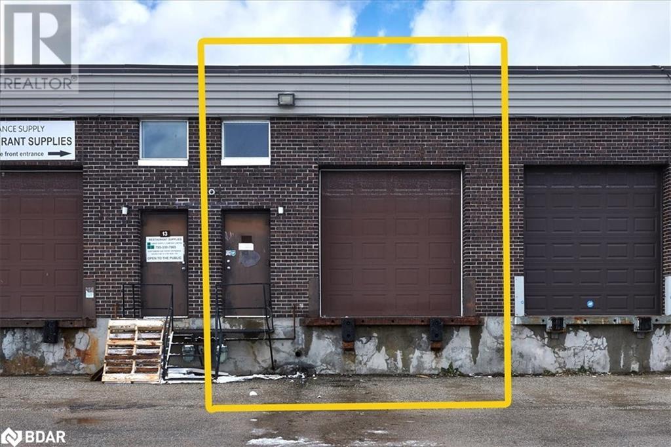BOOK YOUR FREE HOME EVALUATION >>
BOOK YOUR FREE HOME EVALUATION >>
18 Alliance Boulevard Unit# 14 Barrie, Ontario L4M 5A5
1621 sqft
Acreage
$12 / ft2
1,621 SF of warehouse / office space in Barrie's north end. Hwy Industrial Zoning allowing for a mix of industrial and commercial uses. Located in Industrial multi-unit building with highway frontage. Unit includes 1 office, 1 washroom, 2 entrances, 1 dock level door (12x10) and 18' clear. $12.00 / SF with annual increases and TMI at $5.02 / SF (2024) which includes water and sewer. Minimum 3 year lease required with credit approval and deposit. (id:56505)
Property Details
| MLS® Number | 40557149 |
| Property Type | Industrial |
| AmenitiesNearBy | Hospital, Public Transit |
| CommunicationType | High Speed Internet |
| CommunityFeatures | High Traffic Area, Industrial Park |
| Features | Southern Exposure, Visual Exposure, Paved Driveway |
| SignType | Pylon, Signband |
Building
| BasementType | None |
| ConstructionMaterial | Concrete Block, Concrete Walls |
| ExteriorFinish | Brick Veneer, Concrete |
| FoundationType | Block |
| StoriesTotal | 1 |
| SizeExterior | 1621.0000 |
| SizeInterior | 1621 Sqft |
| UtilityWater | Municipal Water |
Land
| AccessType | Road Access, Highway Access |
| Acreage | Yes |
| FenceType | Fenced Yard |
| LandAmenities | Hospital, Public Transit |
| Sewer | Municipal Sewage System |
| SizeFrontage | 443 Ft |
| SizeIrregular | 4.46 |
| SizeTotal | 4.46 Ac|2 - 4.99 Acres |
| SizeTotalText | 4.46 Ac|2 - 4.99 Acres |
| ZoningDescription | Hi - Highway Industrial |
Utilities
| Electricity | Available |
| Natural Gas | Available |
https://www.realtor.ca/real-estate/26664486/18-alliance-boulevard-unit-14-barrie
Interested?
Contact us for more information
Shannon Macintyre
Broker
Sutton Group Incentive Realty Inc. Brokerage
241 Minet's Point Road
Barrie, Ontario L4N 4C4
241 Minet's Point Road
Barrie, Ontario L4N 4C4


