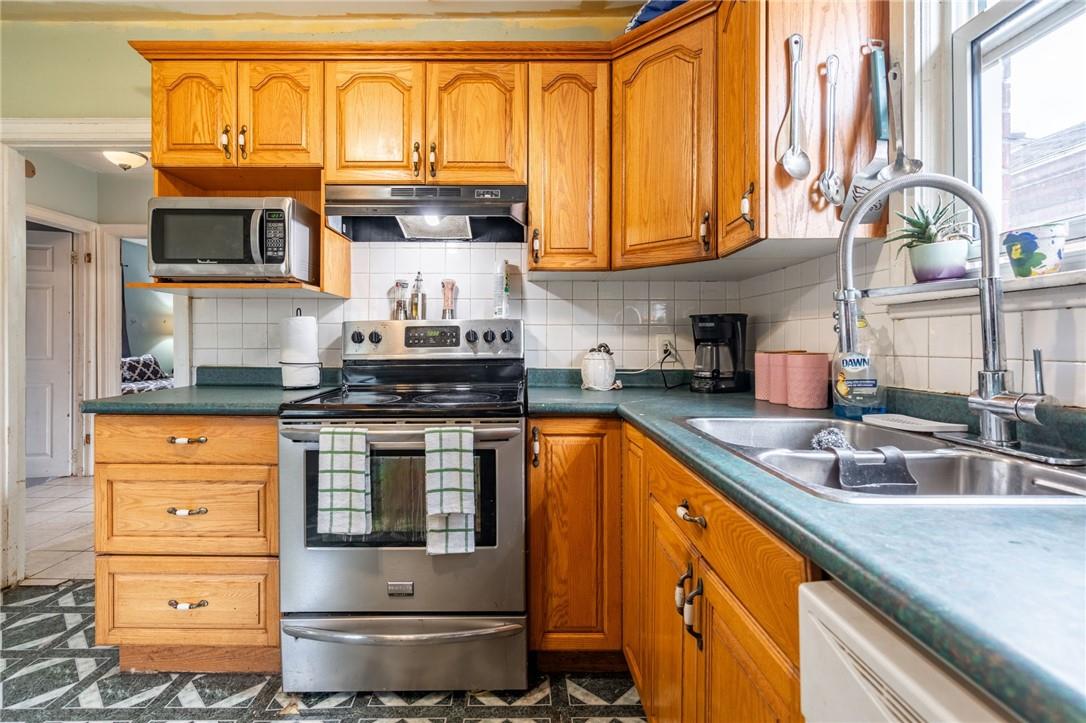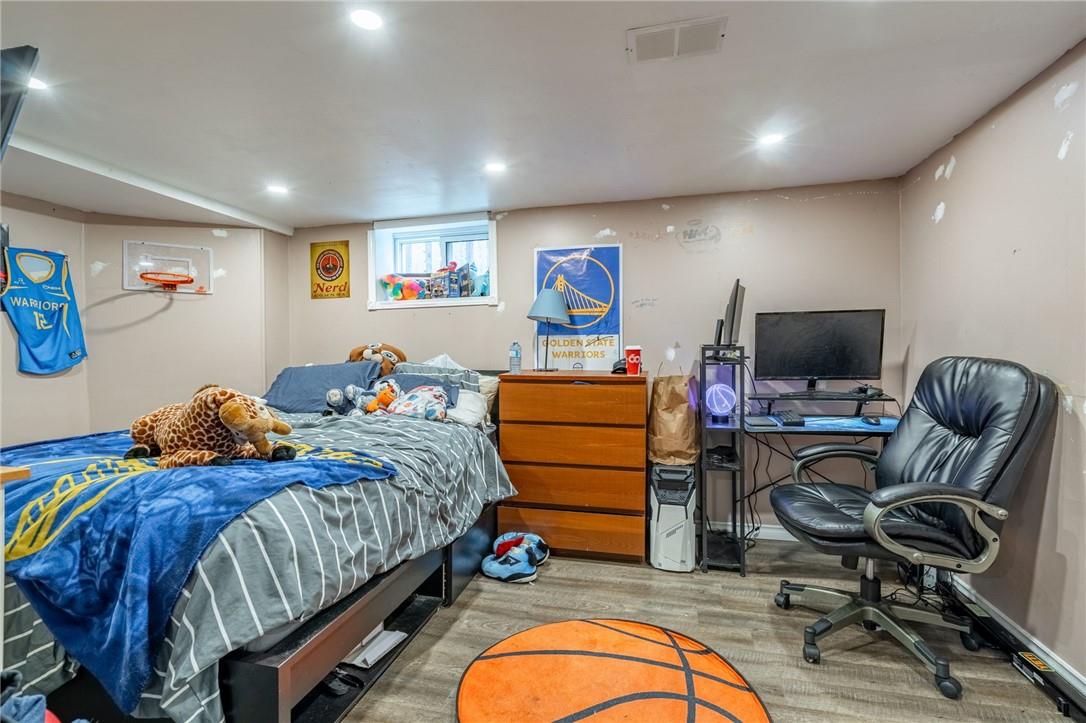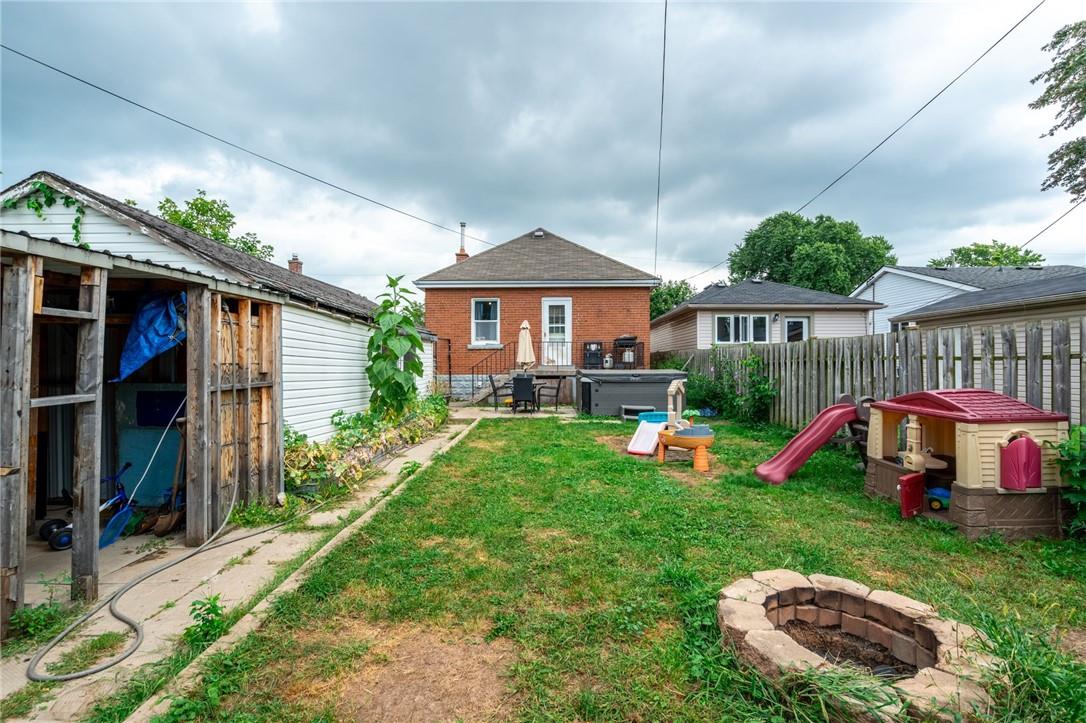BOOK YOUR FREE HOME EVALUATION >>
BOOK YOUR FREE HOME EVALUATION >>
175 Julian Avenue Hamilton, Ontario L8H 5R8
$399,900
All brick bungalow situated on a large lot in the bustling Normanhurst in East Hamilton. This home has a lot to offer any type of buyer. First time home buyers will love the spacious main floor with a large primary bedroom and bright windows. For the buyer who is looking to downsize, add your touch to this solid brick home and still have room for visits from family with 2 bedrooms located in the basement that can easily accommodate everyone visiting. For those looking to invest, this home is poised for a Reno but has great features like a side entrance directly for the basement. Making it easy to build an income suit or full duplex conversion. Come see how this home can work for you. (id:56505)
Property Details
| MLS® Number | H4205211 |
| Property Type | Single Family |
| AmenitiesNearBy | Public Transit |
| CommunityFeatures | Quiet Area |
| EquipmentType | Water Heater |
| Features | Paved Driveway, Level, Carpet Free |
| ParkingSpaceTotal | 5 |
| RentalEquipmentType | Water Heater |
| Structure | Shed |
| ViewType | View |
Building
| BathroomTotal | 2 |
| BedroomsAboveGround | 2 |
| BedroomsBelowGround | 2 |
| BedroomsTotal | 4 |
| Appliances | Dishwasher, Dryer, Refrigerator, Stove, Washer, Hot Tub, Window Coverings |
| ArchitecturalStyle | Bungalow |
| BasementDevelopment | Finished |
| BasementType | Full (finished) |
| ConstructionStyleAttachment | Detached |
| CoolingType | Central Air Conditioning |
| ExteriorFinish | Brick |
| FoundationType | Block |
| HeatingFuel | Natural Gas |
| HeatingType | Forced Air |
| StoriesTotal | 1 |
| SizeExterior | 850 Sqft |
| SizeInterior | 850 Sqft |
| Type | House |
| UtilityWater | Municipal Water |
Parking
| Detached Garage |
Land
| Acreage | No |
| LandAmenities | Public Transit |
| Sewer | Municipal Sewage System |
| SizeDepth | 100 Ft |
| SizeFrontage | 40 Ft |
| SizeIrregular | 40.09 X 100.32 |
| SizeTotalText | 40.09 X 100.32|under 1/2 Acre |
| SoilType | Clay |
Rooms
| Level | Type | Length | Width | Dimensions |
|---|---|---|---|---|
| Basement | Laundry Room | Measurements not available | ||
| Basement | Bedroom | 10' '' x 10' '' | ||
| Basement | Bedroom | 10' '' x 10' '' | ||
| Basement | 3pc Bathroom | Measurements not available | ||
| Basement | Recreation Room | 12' '' x 11' '' | ||
| Ground Level | 4pc Bathroom | Measurements not available | ||
| Ground Level | Bedroom | 10' 10'' x 10' '' | ||
| Ground Level | Primary Bedroom | 13' 4'' x 10' '' | ||
| Ground Level | Eat In Kitchen | 11' '' x 10' 10'' | ||
| Ground Level | Living Room/dining Room | 19' '' x 11' '' | ||
| Ground Level | Foyer | Measurements not available |
https://www.realtor.ca/real-estate/27346117/175-julian-avenue-hamilton
Interested?
Contact us for more information
Jagmeet Kler
Salesperson
1595 Upper James St Unit 4b
Hamilton, Ontario L9B 0H7












































