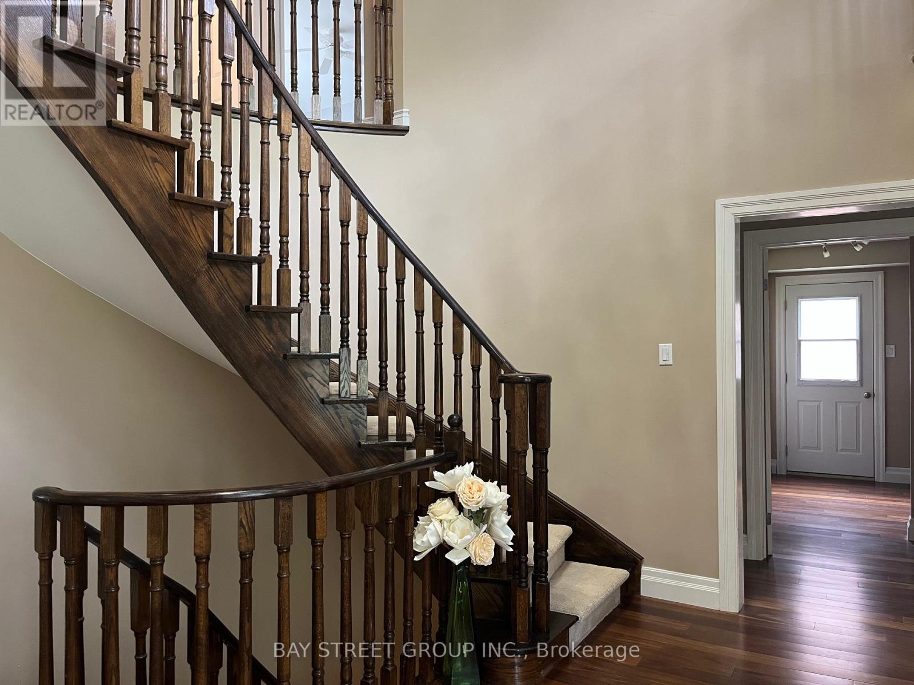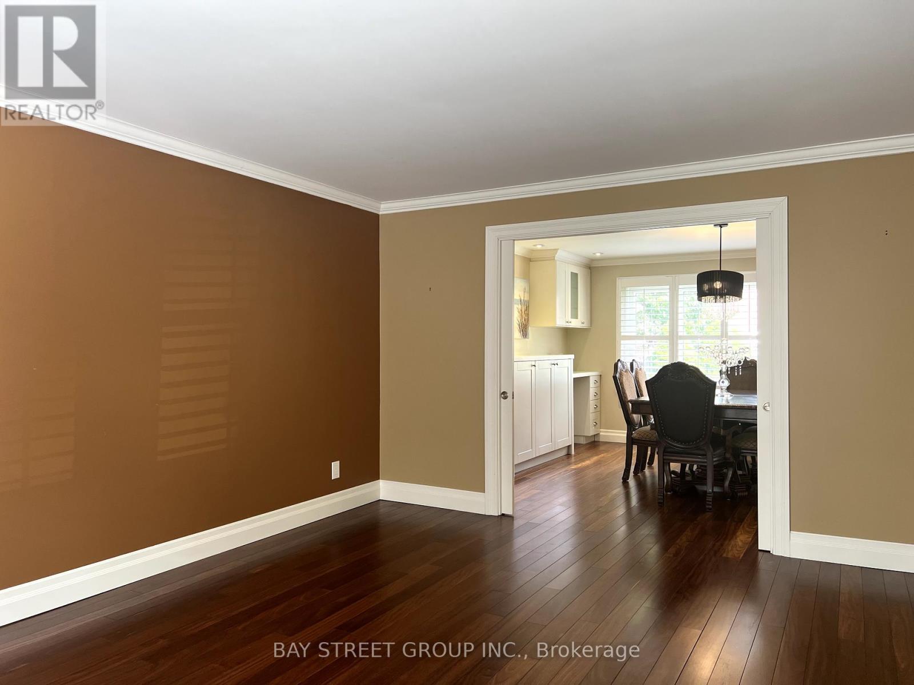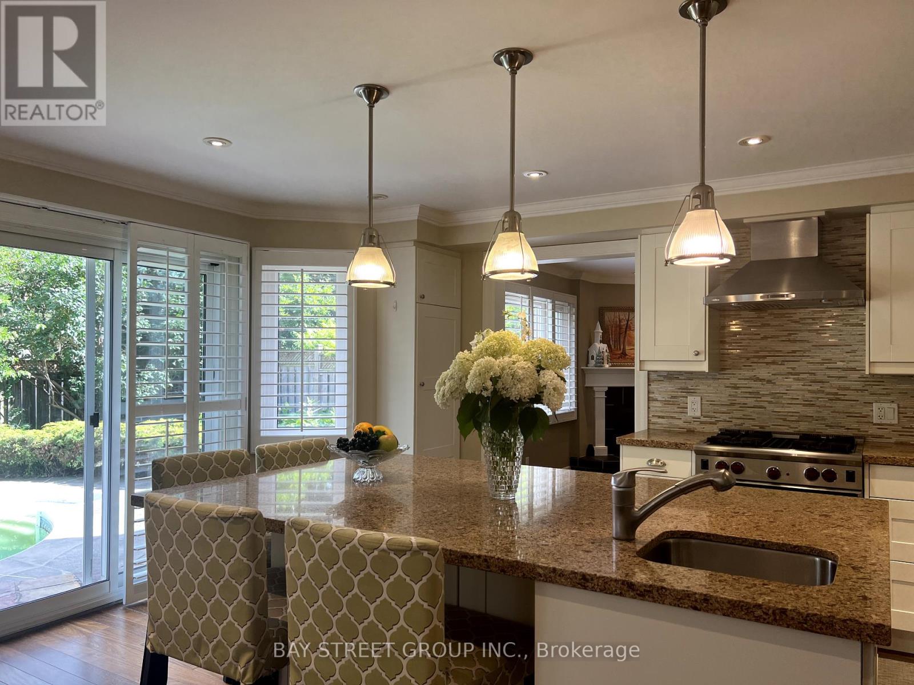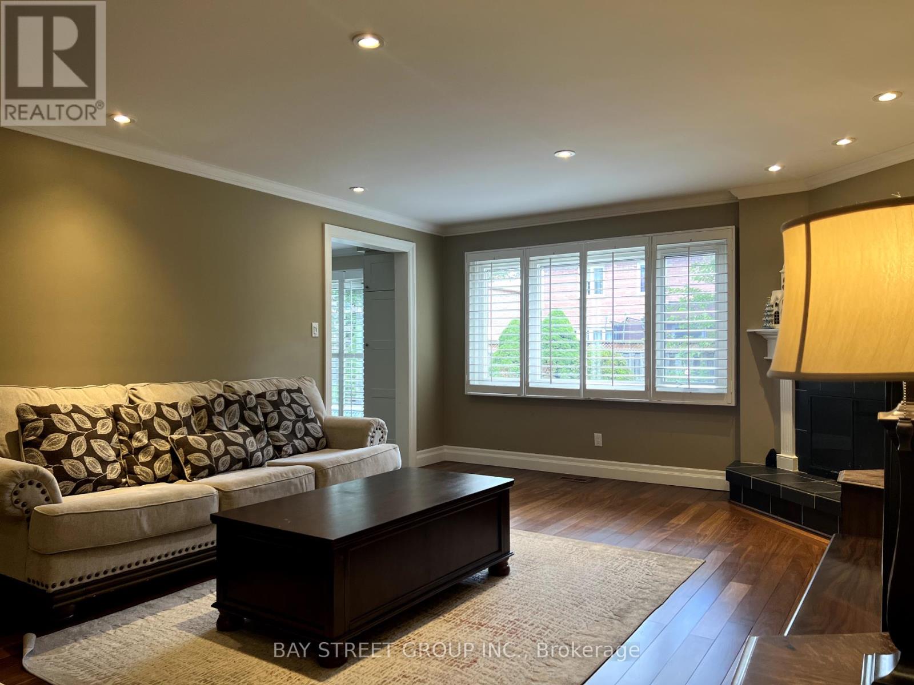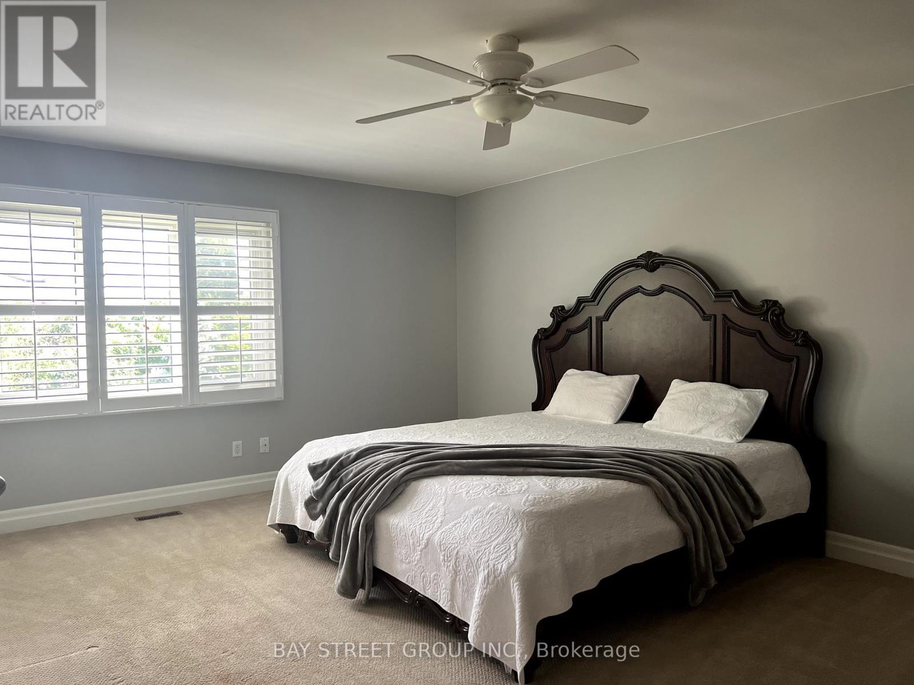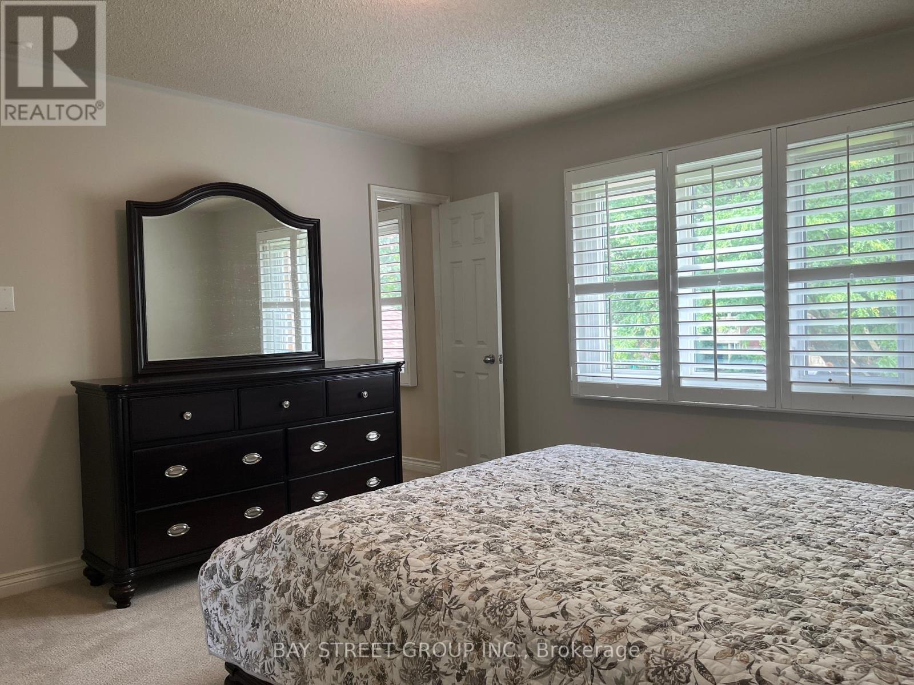BOOK YOUR FREE HOME EVALUATION >>
BOOK YOUR FREE HOME EVALUATION >>
1744 Delderfield Crescent Mississauga, Ontario L5M 3H3
$1,986,000
In The Desirable Central Erin Mills Area. 4 Bedroom, 3 Bathroom Detached Home On 60X120Ft Lot. First Floor Complete W/ Hardwood Flooring, Pot Lights & California Shutters. Open Concept Dinning Room With Custom Built In Cabinets / Modern Kitchen W/ S/S Appliances, & Wolf Gas Stove, Granite Counters W/ Custom Center Island O/L Backyard Salt Water Pool. Master Ensuite With Heated Floor. Family Room And Basement With Wood Burning F/P. **** EXTRAS **** Existing Stove, Fridge, Microwave, Dishwasher, Washer & Dryer. All Existing Elf & Window Coverings. Partially Finished Basement Freezer And All Pool Equipment As Is Condition. (id:56505)
Open House
This property has open houses!
2:00 pm
Ends at:4:00 pm
2:00 pm
Ends at:4:00 pm
Property Details
| MLS® Number | W8486650 |
| Property Type | Single Family |
| Community Name | Central Erin Mills |
| ParkingSpaceTotal | 6 |
| PoolType | Inground Pool |
Building
| BathroomTotal | 3 |
| BedroomsAboveGround | 4 |
| BedroomsTotal | 4 |
| Appliances | Central Vacuum |
| BasementDevelopment | Partially Finished |
| BasementType | N/a (partially Finished) |
| ConstructionStyleAttachment | Detached |
| CoolingType | Central Air Conditioning |
| ExteriorFinish | Brick |
| FireplacePresent | Yes |
| FoundationType | Block |
| HeatingFuel | Natural Gas |
| HeatingType | Forced Air |
| StoriesTotal | 2 |
| Type | House |
| UtilityWater | Municipal Water |
Parking
| Attached Garage |
Land
| Acreage | No |
| Sewer | Sanitary Sewer |
| SizeIrregular | 60.23 X 121.24 Ft ; Rear 60.42 East 118.91 |
| SizeTotalText | 60.23 X 121.24 Ft ; Rear 60.42 East 118.91 |
Rooms
| Level | Type | Length | Width | Dimensions |
|---|---|---|---|---|
| Second Level | Primary Bedroom | 5.4 m | 3.95 m | 5.4 m x 3.95 m |
| Second Level | Bedroom 2 | 4.05 m | 4.09 m | 4.05 m x 4.09 m |
| Second Level | Bedroom 3 | 3.77 m | 3.04 m | 3.77 m x 3.04 m |
| Second Level | Bedroom 4 | 3.75 m | 3.03 m | 3.75 m x 3.03 m |
| Lower Level | Family Room | 4.5 m | 3.96 m | 4.5 m x 3.96 m |
| Main Level | Living Room | 4.87 m | 3.96 m | 4.87 m x 3.96 m |
| Main Level | Family Room | 6.11 m | 4.36 m | 6.11 m x 4.36 m |
| Main Level | Kitchen | 5.12 m | 4.31 m | 5.12 m x 4.31 m |
| Main Level | Dining Room | 4.23 m | 3.98 m | 4.23 m x 3.98 m |
Utilities
| Cable | Installed |
https://www.realtor.ca/real-estate/27103236/1744-delderfield-crescent-mississauga-central-erin-mills
Interested?
Contact us for more information
Rachel Jie
Broker
8300 Woodbine Ave Ste 500
Markham, Ontario L3R 9Y7




