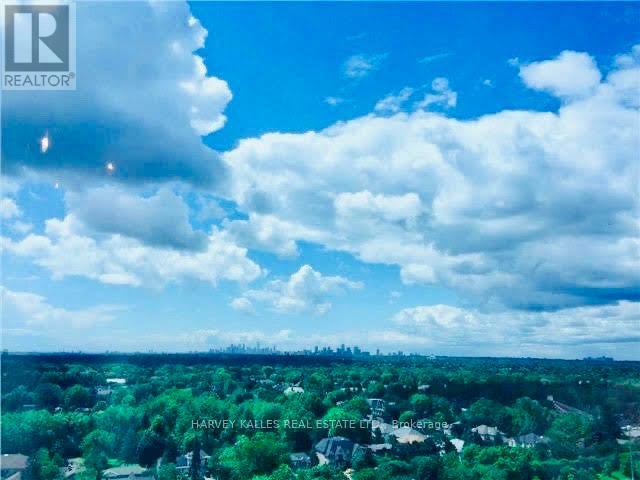BOOK YOUR FREE HOME EVALUATION >>
BOOK YOUR FREE HOME EVALUATION >>
1710 - 3 Rean Drive Toronto, Ontario M2K 3C2
3 Bedroom
2 Bathroom
Indoor Pool
Central Air Conditioning
Forced Air
$3,600 Monthly
Stunning sun-filled condo in prestigious Bayview Village! Amazing corner unit with over 1,000 sq. ft. A spectacular unobstructed panoramic view including a view of the iconic CN tower. One of the best layouts w/upgraded features: open concept kitchen, moulding, washer & dryer and includes 2 parking spaces, a locker & luxurious amenities. Just minutes away from Bayview Village boutique shopping, schools, grocery stores, TTC & the 404/401. A must see! **** EXTRAS **** No smoking. (id:56505)
Property Details
| MLS® Number | C9283639 |
| Property Type | Single Family |
| Community Name | Bayview Village |
| AmenitiesNearBy | Hospital, Public Transit, Schools |
| CommunityFeatures | Pet Restrictions, Community Centre |
| Features | Balcony |
| ParkingSpaceTotal | 2 |
| PoolType | Indoor Pool |
| ViewType | View |
Building
| BathroomTotal | 2 |
| BedroomsAboveGround | 2 |
| BedroomsBelowGround | 1 |
| BedroomsTotal | 3 |
| Amenities | Exercise Centre, Party Room, Sauna, Storage - Locker |
| Appliances | Dryer, Refrigerator, Sauna, Stove, Washer, Window Coverings |
| CoolingType | Central Air Conditioning |
| ExteriorFinish | Concrete |
| FireProtection | Security Guard |
| FlooringType | Hardwood, Ceramic |
| HeatingFuel | Natural Gas |
| HeatingType | Forced Air |
| Type | Apartment |
Parking
| Underground |
Land
| Acreage | No |
| LandAmenities | Hospital, Public Transit, Schools |
Rooms
| Level | Type | Length | Width | Dimensions |
|---|---|---|---|---|
| Flat | Living Room | 5.32 m | 3.89 m | 5.32 m x 3.89 m |
| Flat | Dining Room | 5.32 m | 3.89 m | 5.32 m x 3.89 m |
| Flat | Kitchen | 4.08 m | 4.03 m | 4.08 m x 4.03 m |
| Flat | Primary Bedroom | 3.34 m | 2.99 m | 3.34 m x 2.99 m |
| Flat | Bedroom 2 | 2.75 m | 2.5 m | 2.75 m x 2.5 m |
| Flat | Den | 2.99 m | 2.18 m | 2.99 m x 2.18 m |
https://www.realtor.ca/real-estate/27345117/1710-3-rean-drive-toronto-bayview-village
Interested?
Contact us for more information
Christina Li Sherlock
Salesperson
Harvey Kalles Real Estate Ltd.
2316 Bloor Street West
Toronto, Ontario M6S 1P2
2316 Bloor Street West
Toronto, Ontario M6S 1P2















