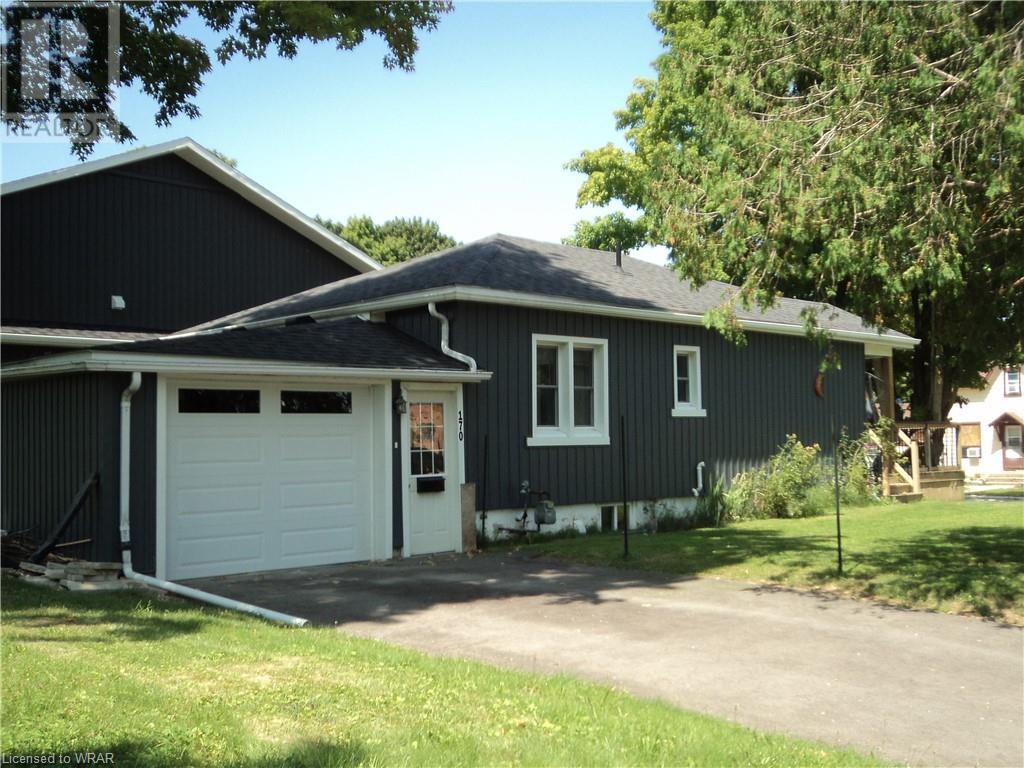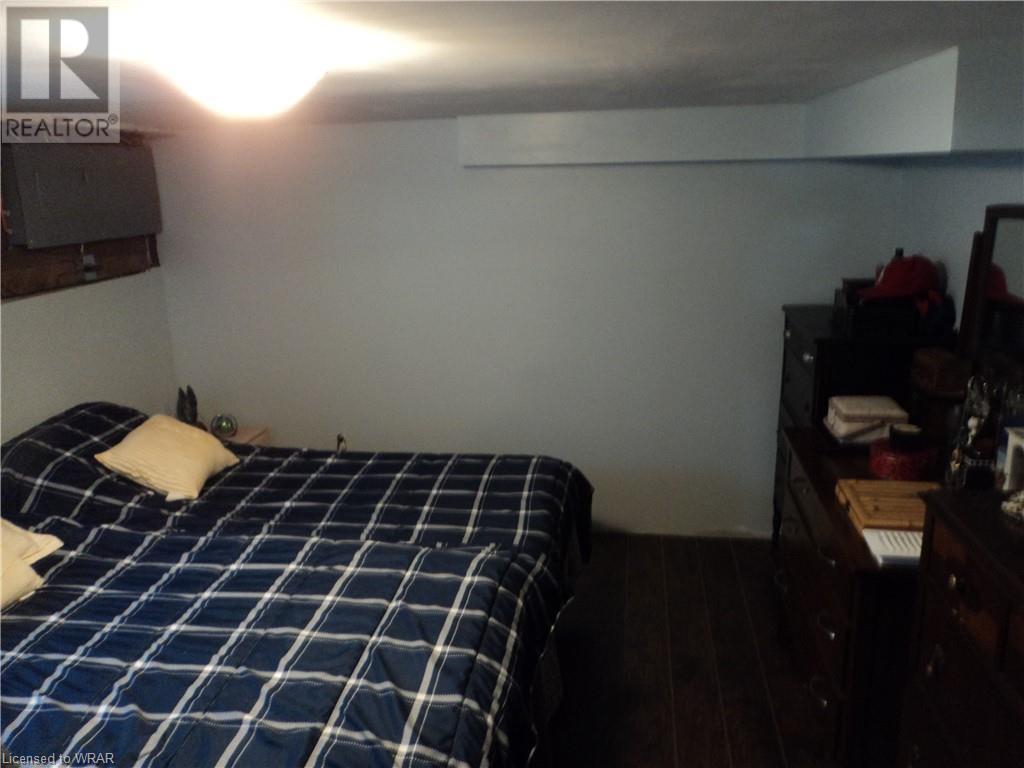BOOK YOUR FREE HOME EVALUATION >>
BOOK YOUR FREE HOME EVALUATION >>
170 Webb Street Street Harriston, Ontario N0G 1Z0
4 Bedroom
2 Bathroom
1725 sqft
Bungalow
Central Air Conditioning
Forced Air
$549,000
Welcome to 170 Webb St. this four bedroom home will check off many of the savvy Buyer's boxes. Four bedroom, two bathrooms, hug rec-room, a soaking tub to please most bathers, spacious yard, block building under vinyle siding, pave driveway and so much more. Book you private showing today with your Realtor. (id:56505)
Property Details
| MLS® Number | 40607676 |
| Property Type | Single Family |
| AmenitiesNearBy | Golf Nearby, Park, Place Of Worship, Schools |
| CommunicationType | High Speed Internet |
| CommunityFeatures | Community Centre, School Bus |
| EquipmentType | None |
| Features | Corner Site, Paved Driveway, Automatic Garage Door Opener |
| ParkingSpaceTotal | 3 |
| RentalEquipmentType | None |
| Structure | Shed |
Building
| BathroomTotal | 2 |
| BedroomsAboveGround | 2 |
| BedroomsBelowGround | 2 |
| BedroomsTotal | 4 |
| Appliances | Dishwasher, Dryer, Refrigerator, Satellite Dish, Stove, Water Meter, Washer, Window Coverings, Garage Door Opener |
| ArchitecturalStyle | Bungalow |
| BasementDevelopment | Finished |
| BasementType | Full (finished) |
| ConstructionMaterial | Concrete Block, Concrete Walls |
| ConstructionStyleAttachment | Detached |
| CoolingType | Central Air Conditioning |
| ExteriorFinish | Concrete, Vinyl Siding, Shingles |
| FireProtection | Smoke Detectors |
| Fixture | Ceiling Fans |
| FoundationType | Block |
| HeatingFuel | Natural Gas |
| HeatingType | Forced Air |
| StoriesTotal | 1 |
| SizeInterior | 1725 Sqft |
| Type | House |
| UtilityWater | Municipal Water |
Parking
| Attached Garage |
Land
| AccessType | Highway Access |
| Acreage | No |
| LandAmenities | Golf Nearby, Park, Place Of Worship, Schools |
| Sewer | Municipal Sewage System |
| SizeDepth | 132 Ft |
| SizeFrontage | 54 Ft |
| SizeTotalText | Under 1/2 Acre |
| ZoningDescription | R2 |
Rooms
| Level | Type | Length | Width | Dimensions |
|---|---|---|---|---|
| Basement | Utility Room | 7'2'' x 10'4'' | ||
| Basement | 3pc Bathroom | 7'10'' x 10'4'' | ||
| Basement | Bedroom | 11'11'' x 10'3'' | ||
| Basement | Bedroom | 11'1'' x 11'10'' | ||
| Basement | Recreation Room | 20'11'' x 13'2'' | ||
| Main Level | Bedroom | 10'11'' x 9'10'' | ||
| Main Level | Bedroom | 12'0'' x 9'8'' | ||
| Main Level | Living Room | 16'0'' x 12'1'' | ||
| Main Level | 4pc Bathroom | 7'0'' x 6'4'' | ||
| Main Level | Kitchen | 15'3'' x 12'4'' |
Utilities
| Cable | Available |
| Electricity | Available |
| Natural Gas | Available |
| Telephone | Available |
https://www.realtor.ca/real-estate/27060688/170-webb-street-street-harriston
Interested?
Contact us for more information
Bill Cassel
Salesperson
Peak Realty Ltd.
410 Conestogo Rd.#210
Waterloo, Ontario N2L 4E2
410 Conestogo Rd.#210
Waterloo, Ontario N2L 4E2
Diane Cassel
Salesperson
Peak Realty Ltd.
410 Conestogo Rd.#210
Waterloo, Ontario N2L 4E2
410 Conestogo Rd.#210
Waterloo, Ontario N2L 4E2

































