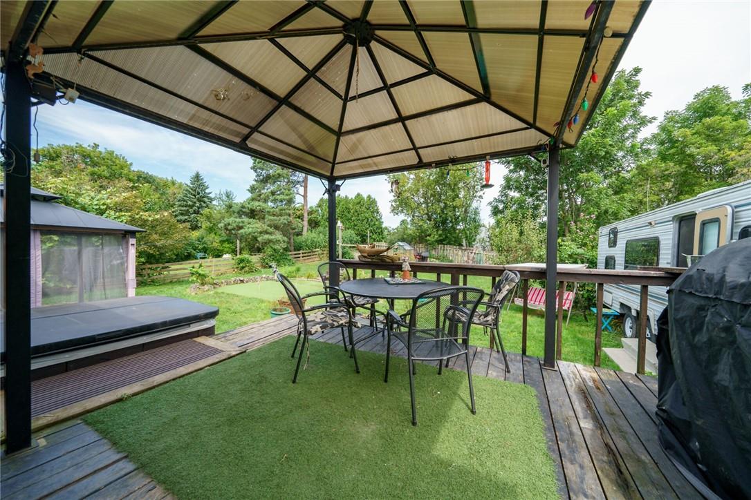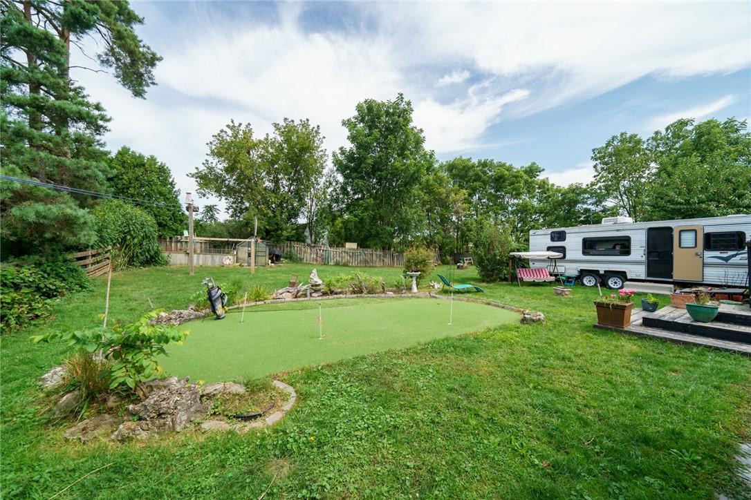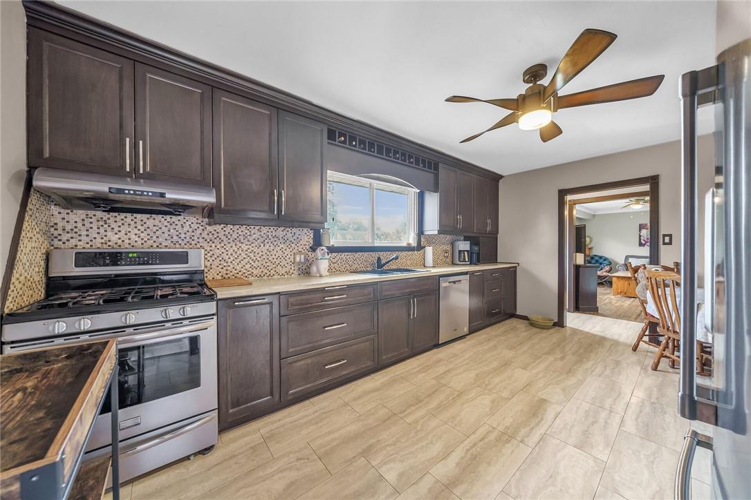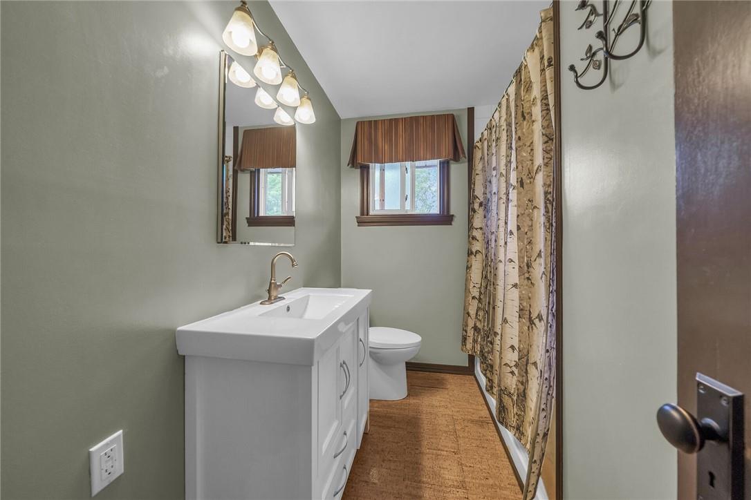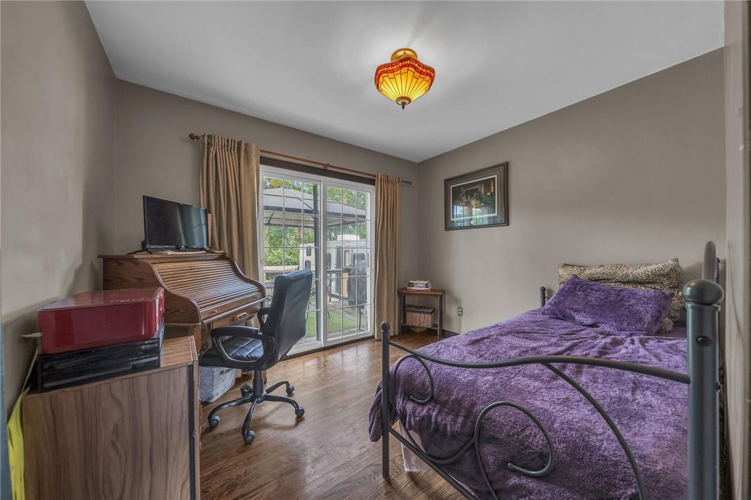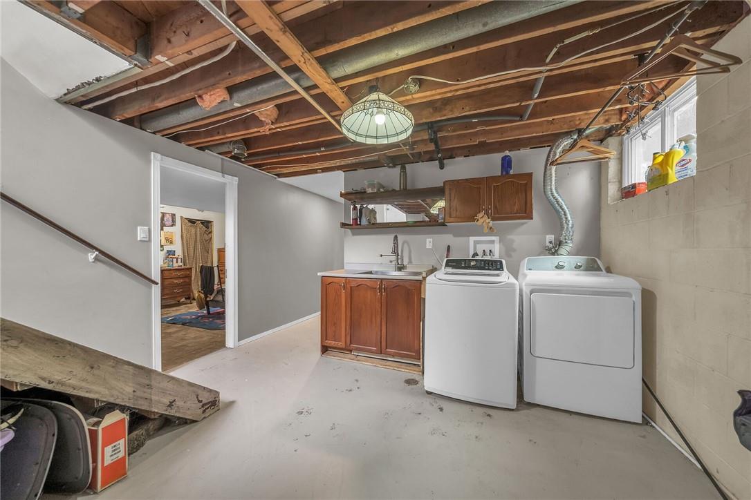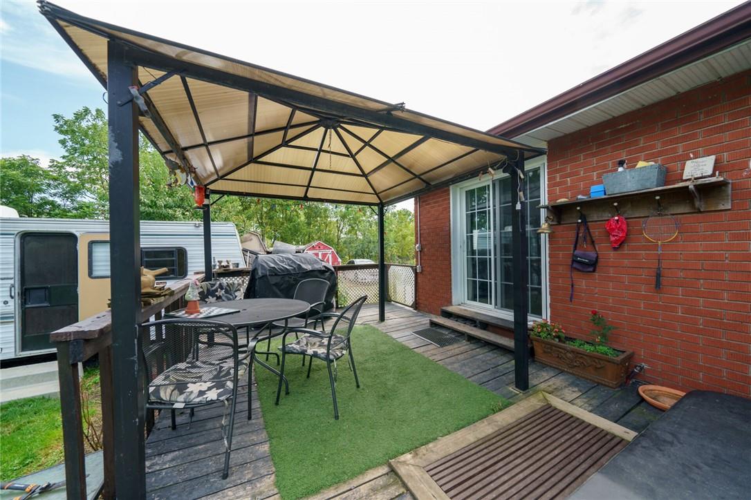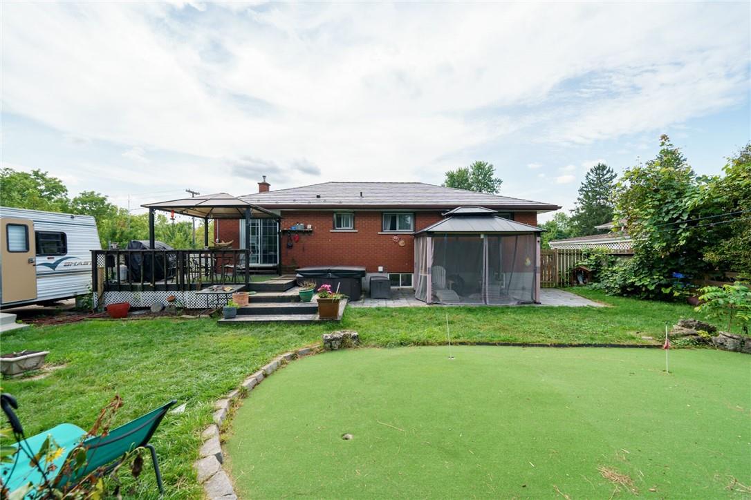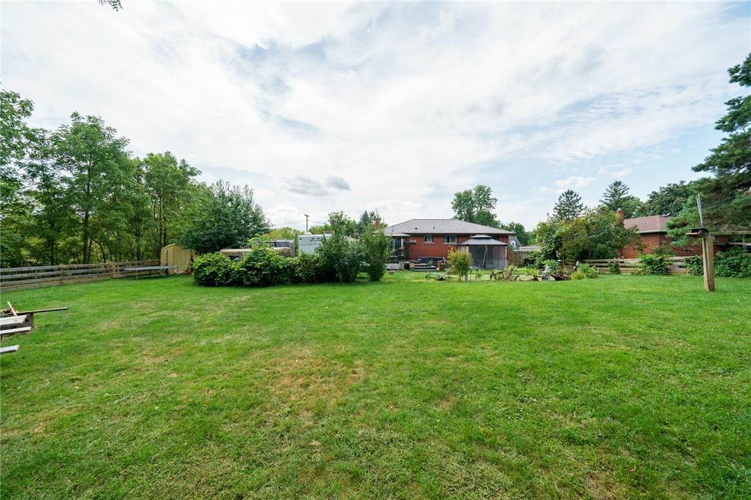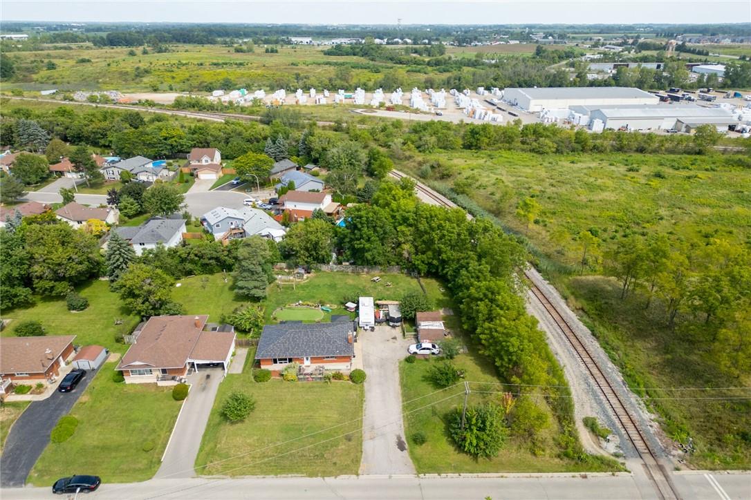BOOK YOUR FREE HOME EVALUATION >>
BOOK YOUR FREE HOME EVALUATION >>
170 Orkney Street W Caledonia, Ontario N3W 1A9
$719,900
Attractive & Affordable brick bungalow positioned proudly on beautiful, private 0.33 acre lot dotted with various species of fruit trees, grape vines, horseshoe pits & even artificial turf golf green to perfect your putting skills - located in Caledonia’s popular, preferred north of Grand River quadrant - no bridge hassles to deal with - easy 20 min commute to Hamilton & 403 exit - offering close proximity to eclectic downtown shops, eateries/bistros, schools, churches & picturesque river parks. This solid home introduces 1066sf of tastefully presented living area incs functional kitchen sporting ample cabinetry - continues to comfortable living room - past 4pc bath and onto 2 roomy bedrooms completed with versatile 3rd bedroom ftrs patio door WO to huge 330sf entertainment deck enjoying rigid gazebo & soothing hot tub. Original hardwood flooring & quality light fixtures compliment the neutral main floor décor. Large family room highlights spacious basement level incs 4th bedroom, 3pc bath incs walk-in shower, office or possible bedroom, convenient laundry room & handy cold room. Notable extras - gas furnace, AC-2022, all appliances, vinyl windows, paved double driveway, 2 multi-purpose sheds & neat potting shed/greenhouse. Imagine “Chilling - Caledonia Style" with family or friends while sitting around an evening fire savoring the peaceful ambience of this “Country in the City” setting. (id:56505)
Property Details
| MLS® Number | H4203473 |
| Property Type | Single Family |
| AmenitiesNearBy | Recreation, Schools |
| CommunityFeatures | Community Centre |
| EquipmentType | Water Heater |
| Features | Park Setting, Park/reserve, Double Width Or More Driveway, Paved Driveway |
| ParkingSpaceTotal | 6 |
| RentalEquipmentType | Water Heater |
| Structure | Shed |
Building
| BathroomTotal | 2 |
| BedroomsAboveGround | 3 |
| BedroomsBelowGround | 1 |
| BedroomsTotal | 4 |
| Appliances | Dishwasher, Dryer, Refrigerator, Stove, Washer, Hot Tub, Range, Window Coverings |
| ArchitecturalStyle | Bungalow |
| BasementDevelopment | Partially Finished |
| BasementType | Full (partially Finished) |
| ConstructedDate | 1960 |
| ConstructionStyleAttachment | Detached |
| CoolingType | Central Air Conditioning |
| ExteriorFinish | Brick, Stone |
| FoundationType | Block |
| HeatingFuel | Natural Gas |
| HeatingType | Forced Air |
| StoriesTotal | 1 |
| SizeExterior | 1066 Sqft |
| SizeInterior | 1066 Sqft |
| Type | House |
| UtilityWater | Municipal Water |
Parking
| No Garage |
Land
| Acreage | No |
| LandAmenities | Recreation, Schools |
| Sewer | Municipal Sewage System |
| SizeFrontage | 93 Ft |
| SizeIrregular | 0.33 Acres |
| SizeTotalText | 0.33 Acres|under 1/2 Acre |
| SoilType | Clay |
Rooms
| Level | Type | Length | Width | Dimensions |
|---|---|---|---|---|
| Basement | Laundry Room | 12' 5'' x 15' 1'' | ||
| Basement | Cold Room | 3' 6'' x 6' 6'' | ||
| Basement | Bedroom | 10' 8'' x 16' 6'' | ||
| Basement | Utility Room | 11' 9'' x 9' 8'' | ||
| Basement | Other | 11' 2'' x 12' 3'' | ||
| Basement | 3pc Bathroom | 4' 9'' x 7' 8'' | ||
| Basement | Family Room | 18' 2'' x 12' 5'' | ||
| Ground Level | 4pc Bathroom | 9' '' x 6' 6'' | ||
| Ground Level | Kitchen | 11' 4'' x 16' 9'' | ||
| Ground Level | Living Room | 18' 5'' x 11' 3'' | ||
| Ground Level | Bedroom | 9' 2'' x 10' 6'' | ||
| Ground Level | Bedroom | 9' 2'' x 9' 0'' | ||
| Ground Level | Primary Bedroom | 12' 5'' x 9' 7'' |
https://www.realtor.ca/real-estate/27328726/170-orkney-street-w-caledonia
Interested?
Contact us for more information
Peter R. Hogeterp
Salesperson
325 Winterberry Dr Unit 4b
Stoney Creek, Ontario L8J 0B6




