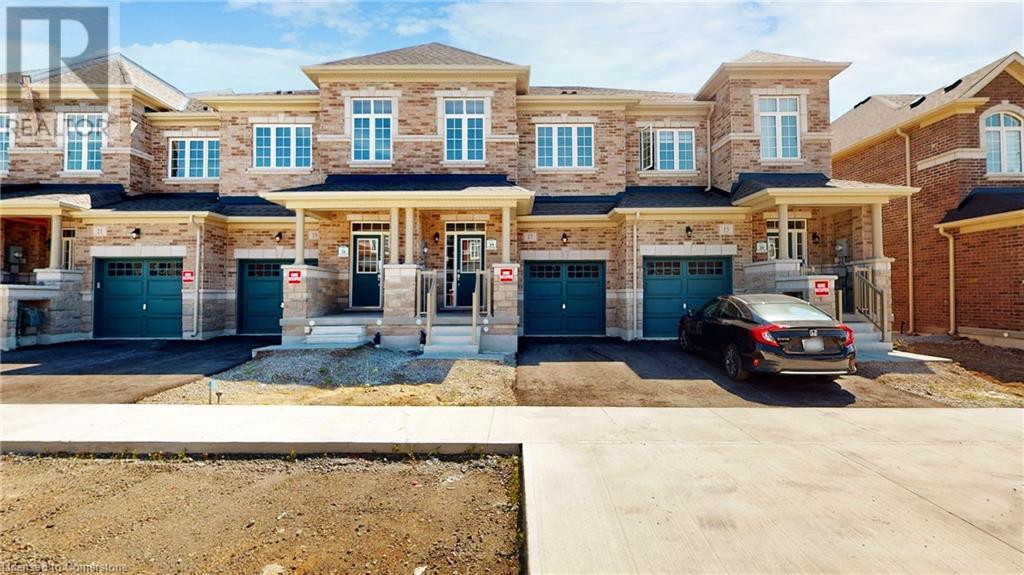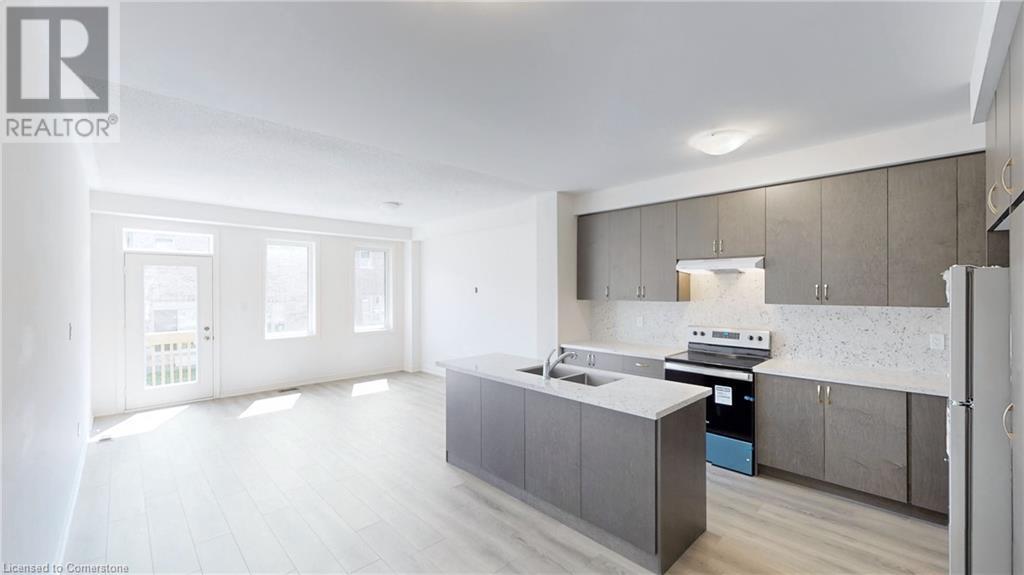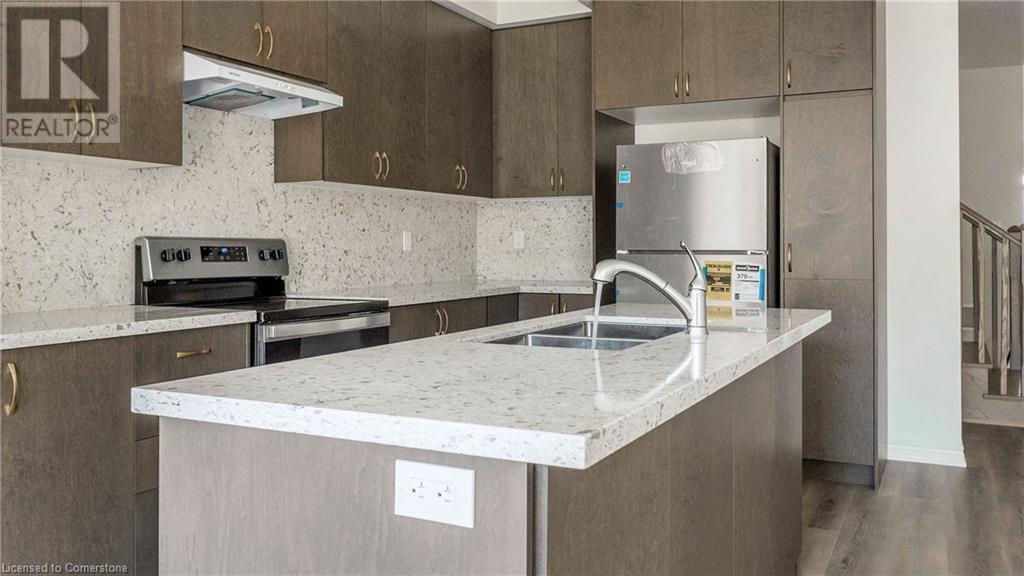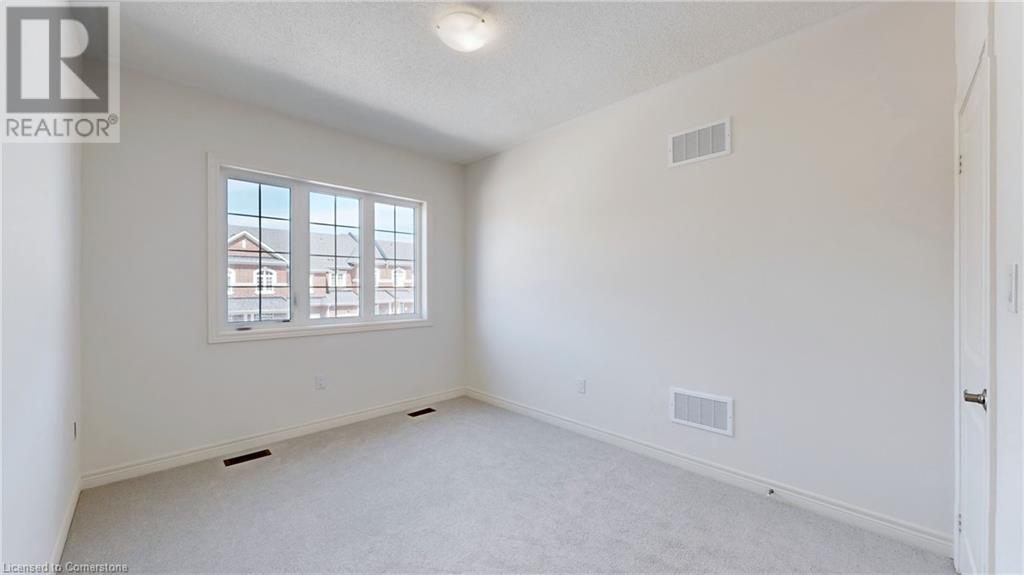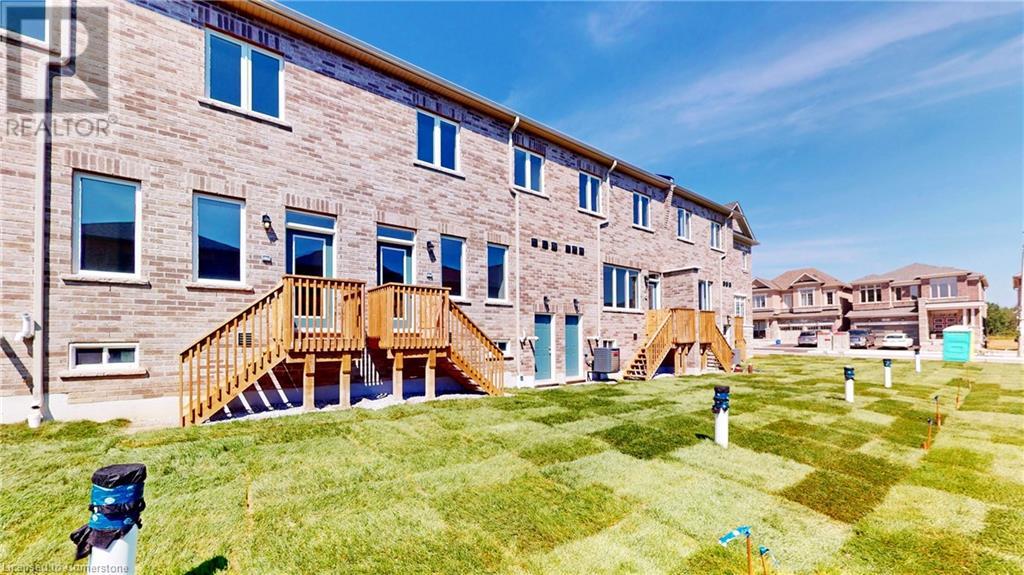BOOK YOUR FREE HOME EVALUATION >>
BOOK YOUR FREE HOME EVALUATION >>
17 Lidstone Street Cambridge, Ontario N1T 0C3
$2,950 Monthly
A brand-new, two-story townhouse with 2030 square feet of space. It has a big open living area and upgraded kitchen with tall cabinets, a central island and brand new appliances. The main floor is all hard floors—no carpet. On the second floor, you'll find three roomy bedrooms and a laundry area. Upgrades include a modern kitchen pantry, backsplash, window blinds and a water softener. There’s also an extra open area on the second floor that can be used as an office. Please Note: Water Softener & Window Blinds are under installation (id:56505)
Property Details
| MLS® Number | 40640205 |
| Property Type | Single Family |
| AmenitiesNearBy | Hospital, Schools, Shopping |
| Features | Paved Driveway, Sump Pump |
| ParkingSpaceTotal | 2 |
Building
| BathroomTotal | 3 |
| BedroomsAboveGround | 3 |
| BedroomsTotal | 3 |
| Appliances | Central Vacuum, Dishwasher, Dryer, Freezer, Refrigerator, Water Softener, Washer |
| ArchitecturalStyle | 2 Level |
| BasementDevelopment | Unfinished |
| BasementType | Full (unfinished) |
| ConstructionStyleAttachment | Attached |
| CoolingType | Central Air Conditioning |
| ExteriorFinish | Brick |
| HalfBathTotal | 1 |
| HeatingType | Forced Air |
| StoriesTotal | 2 |
| SizeInterior | 2030 Sqft |
| Type | Row / Townhouse |
| UtilityWater | Municipal Water |
Parking
| Attached Garage |
Land
| AccessType | Highway Nearby |
| Acreage | No |
| LandAmenities | Hospital, Schools, Shopping |
| Sewer | Municipal Sewage System |
| SizeFrontage | 20 Ft |
| ZoningDescription | Residential |
Rooms
| Level | Type | Length | Width | Dimensions |
|---|---|---|---|---|
| Second Level | 4pc Bathroom | Measurements not available | ||
| Second Level | 3pc Bathroom | Measurements not available | ||
| Second Level | Bedroom | 12'5'' x 9'1'' | ||
| Second Level | Bedroom | 12'7'' x 9'0'' | ||
| Second Level | Primary Bedroom | 20'8'' x 12'0'' | ||
| Main Level | 2pc Bathroom | Measurements not available | ||
| Main Level | Breakfast | 13' x 7'3'' | ||
| Main Level | Kitchen | 13'0'' x 8'0'' | ||
| Main Level | Living Room | 15'3'' x 13'4'' |
https://www.realtor.ca/real-estate/27352927/17-lidstone-street-cambridge
Interested?
Contact us for more information
Anuj Ralhan
Salesperson
7-871 Victoria Street North Unit: 355
Kitchener, Ontario N2B 3S4


