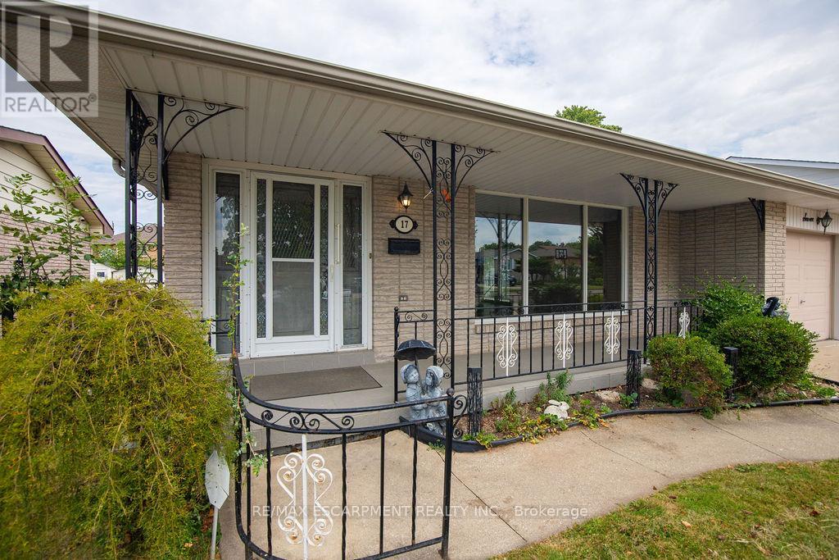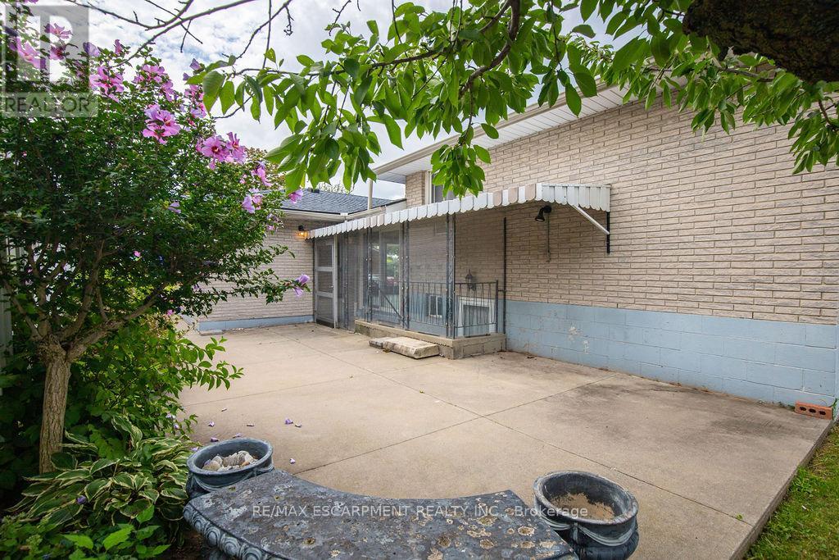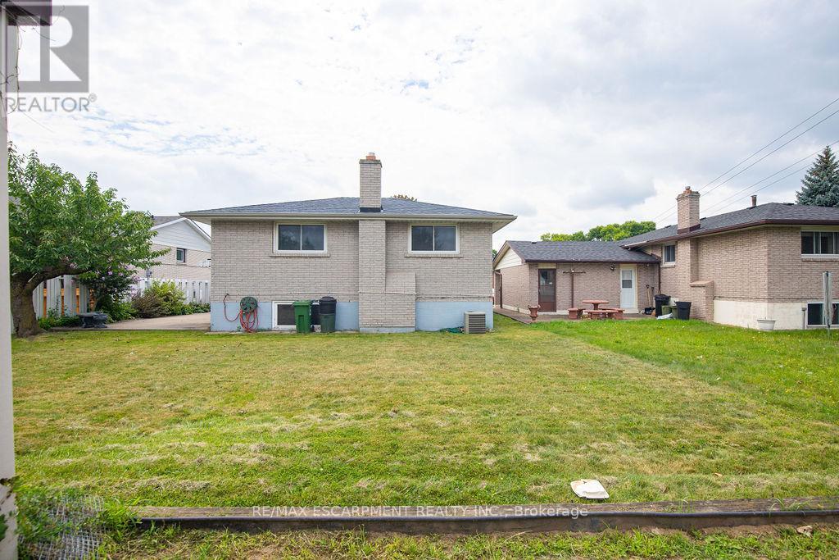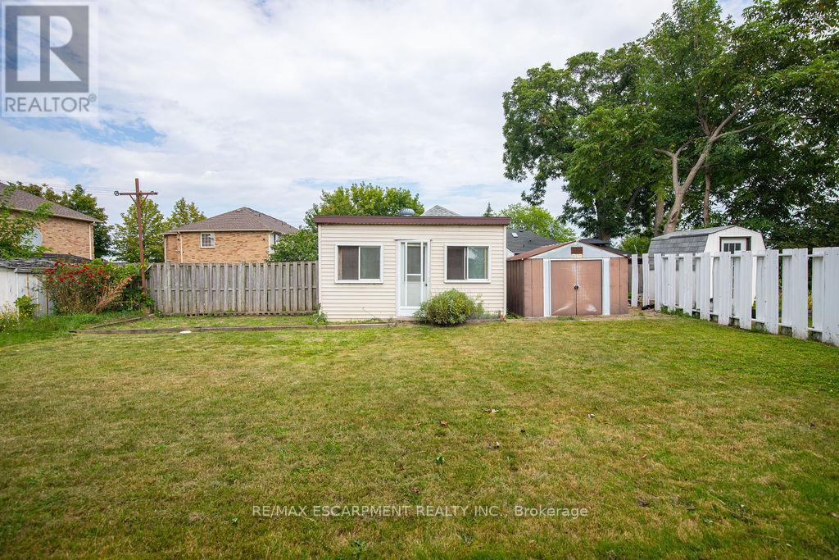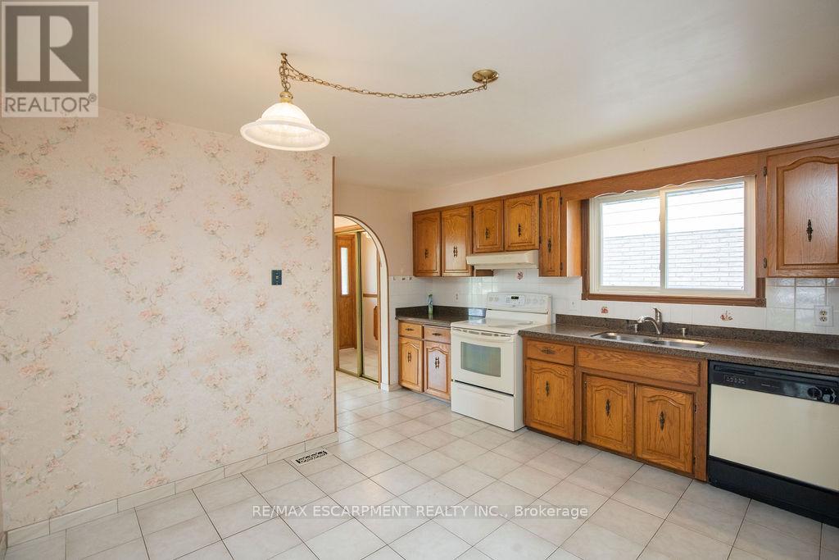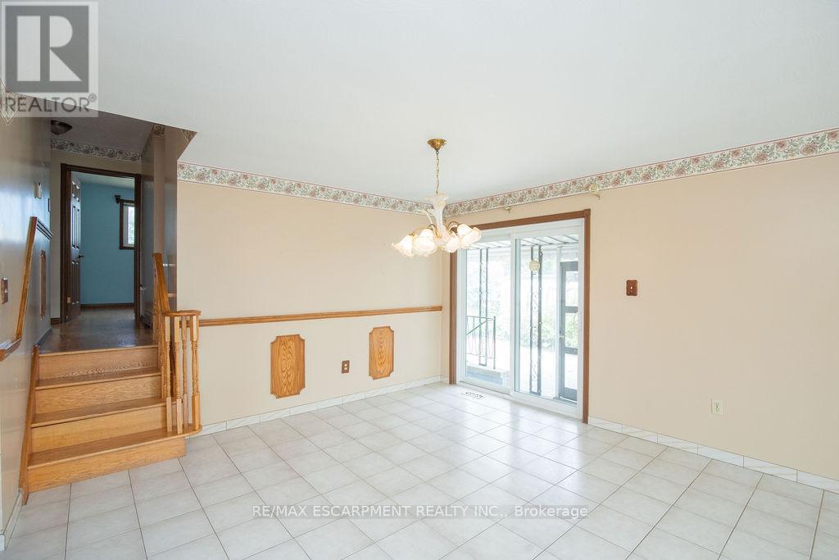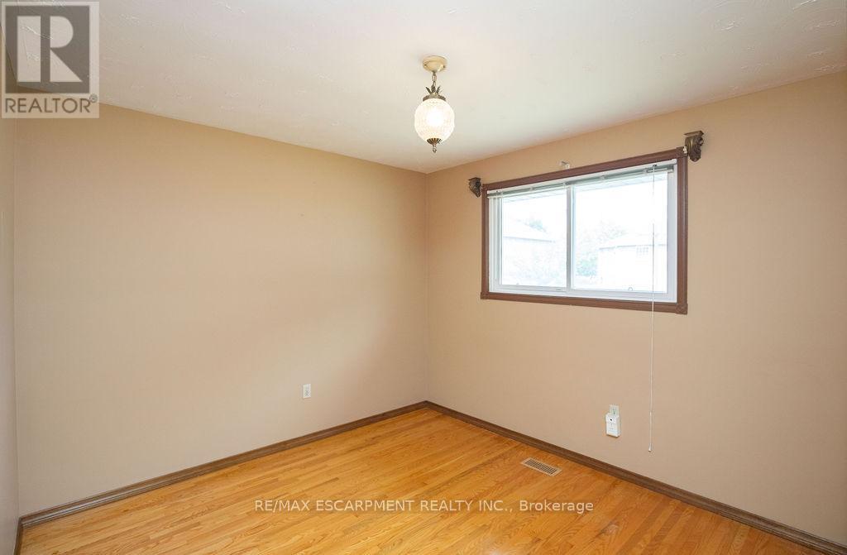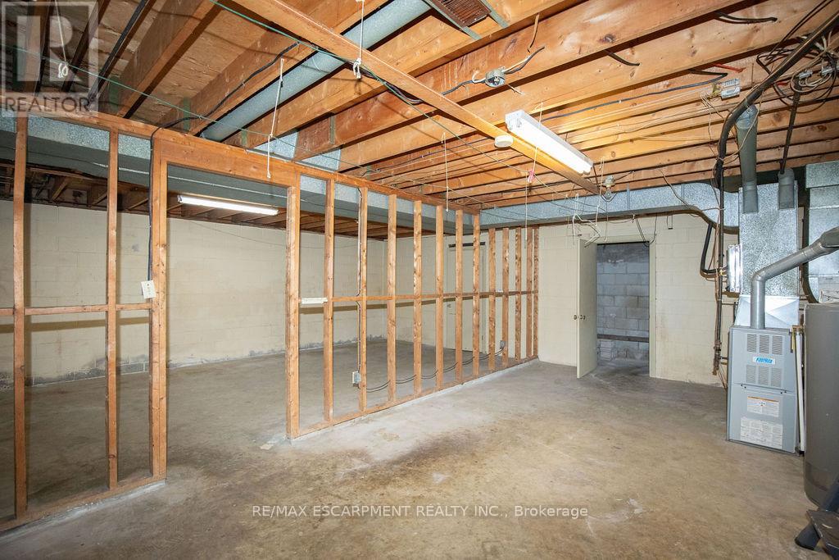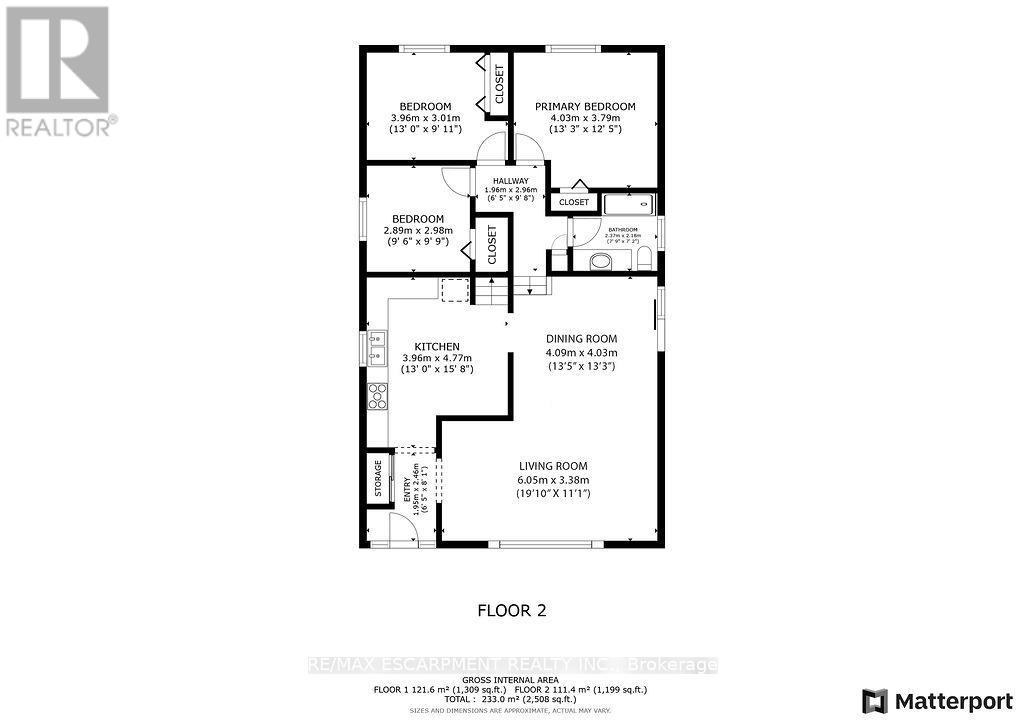BOOK YOUR FREE HOME EVALUATION >>
BOOK YOUR FREE HOME EVALUATION >>
17 Ashwood Court Hamilton, Ontario L8E 3C9
3 Bedroom
2 Bathroom
Central Air Conditioning
Forced Air
$759,900
Charming 3 bedroom home in prime location! This 4 level backsplit is perfectly situated in a quiet friendly neighbourhood close to schools, amenities & highway. Excellent opportunity for first time homebuyers. Side door walk up with patio area, spacious rooms with private backyard. (id:56505)
Property Details
| MLS® Number | X9284526 |
| Property Type | Single Family |
| Community Name | Stoney Creek |
| AmenitiesNearBy | Park, Schools |
| CommunityFeatures | School Bus |
| ParkingSpaceTotal | 3 |
Building
| BathroomTotal | 2 |
| BedroomsAboveGround | 3 |
| BedroomsTotal | 3 |
| BasementDevelopment | Unfinished |
| BasementType | Full (unfinished) |
| ConstructionStyleAttachment | Detached |
| ConstructionStyleSplitLevel | Backsplit |
| CoolingType | Central Air Conditioning |
| ExteriorFinish | Brick |
| FoundationType | Block |
| HalfBathTotal | 1 |
| HeatingFuel | Natural Gas |
| HeatingType | Forced Air |
| Type | House |
| UtilityWater | Municipal Water |
Parking
| Attached Garage |
Land
| Acreage | No |
| LandAmenities | Park, Schools |
| Sewer | Sanitary Sewer |
| SizeDepth | 152 Ft |
| SizeFrontage | 52 Ft |
| SizeIrregular | 52 X 152 Ft |
| SizeTotalText | 52 X 152 Ft|under 1/2 Acre |
Rooms
| Level | Type | Length | Width | Dimensions |
|---|---|---|---|---|
| Second Level | Bedroom | 2.9 m | 2.97 m | 2.9 m x 2.97 m |
| Second Level | Bedroom | 3.96 m | 3.02 m | 3.96 m x 3.02 m |
| Second Level | Primary Bedroom | 4.04 m | 3.78 m | 4.04 m x 3.78 m |
| Second Level | Bathroom | Measurements not available | ||
| Basement | Laundry Room | Measurements not available | ||
| Basement | Recreational, Games Room | Measurements not available | ||
| Lower Level | Family Room | 8.15 m | 4.78 m | 8.15 m x 4.78 m |
| Lower Level | Bathroom | Measurements not available | ||
| Main Level | Living Room | 6.07 m | 3.35 m | 6.07 m x 3.35 m |
| Main Level | Dining Room | 4.09 m | 4.04 m | 4.09 m x 4.04 m |
| Main Level | Kitchen | 3.96 m | 4.78 m | 3.96 m x 4.78 m |
https://www.realtor.ca/real-estate/27347808/17-ashwood-court-hamilton-stoney-creek
Interested?
Contact us for more information
John Pocobene
Salesperson
RE/MAX Escarpment Realty Inc.
502 Brant St #1a
Burlington, Ontario L7R 2G4
502 Brant St #1a
Burlington, Ontario L7R 2G4




