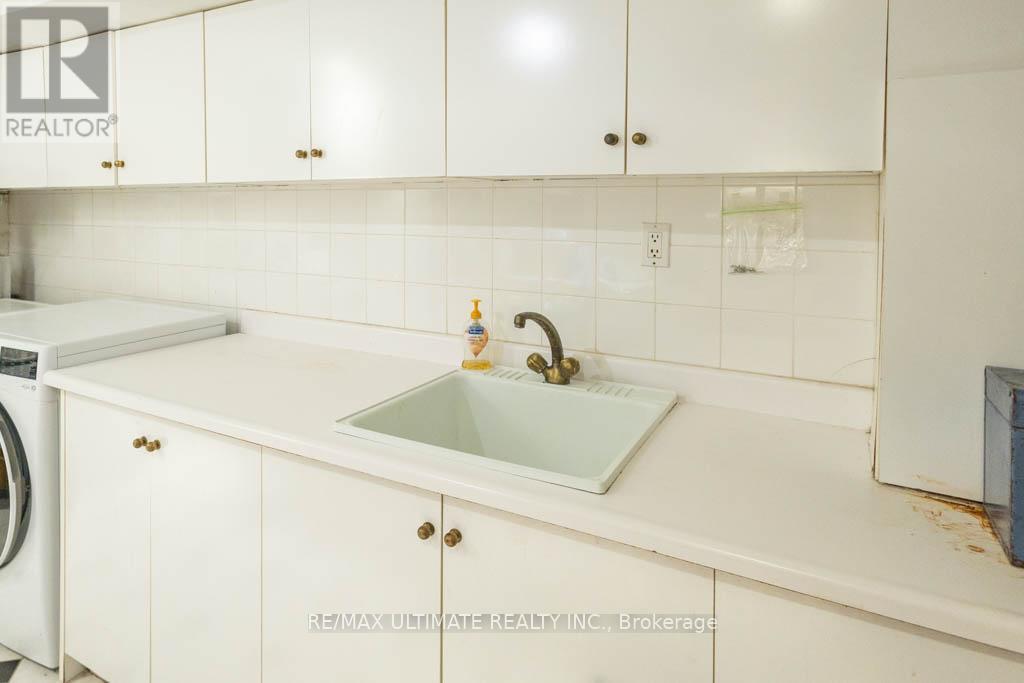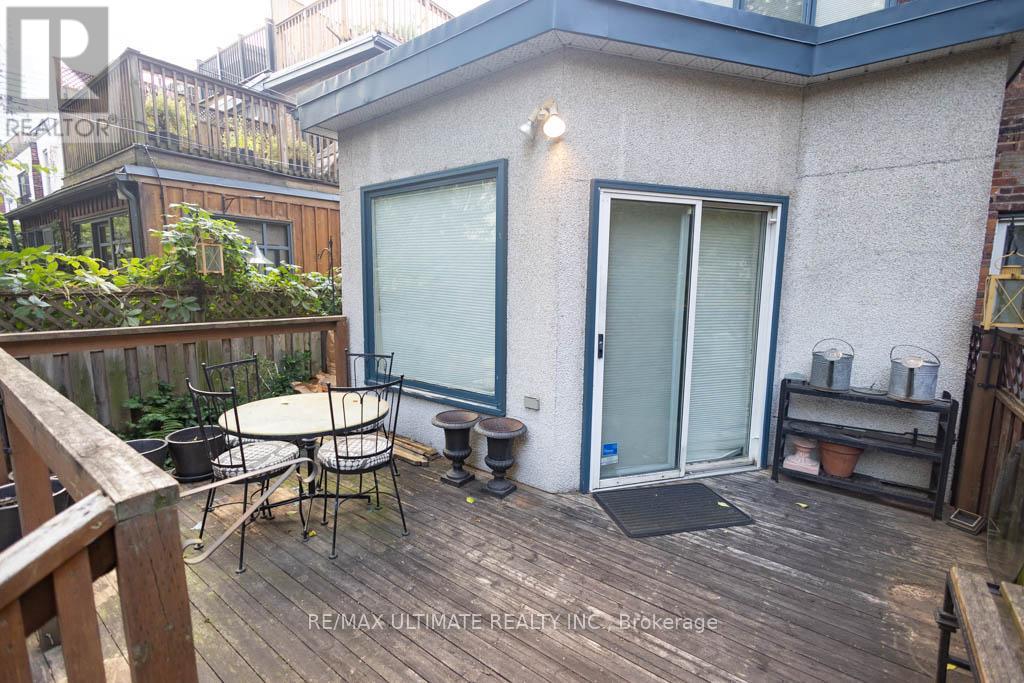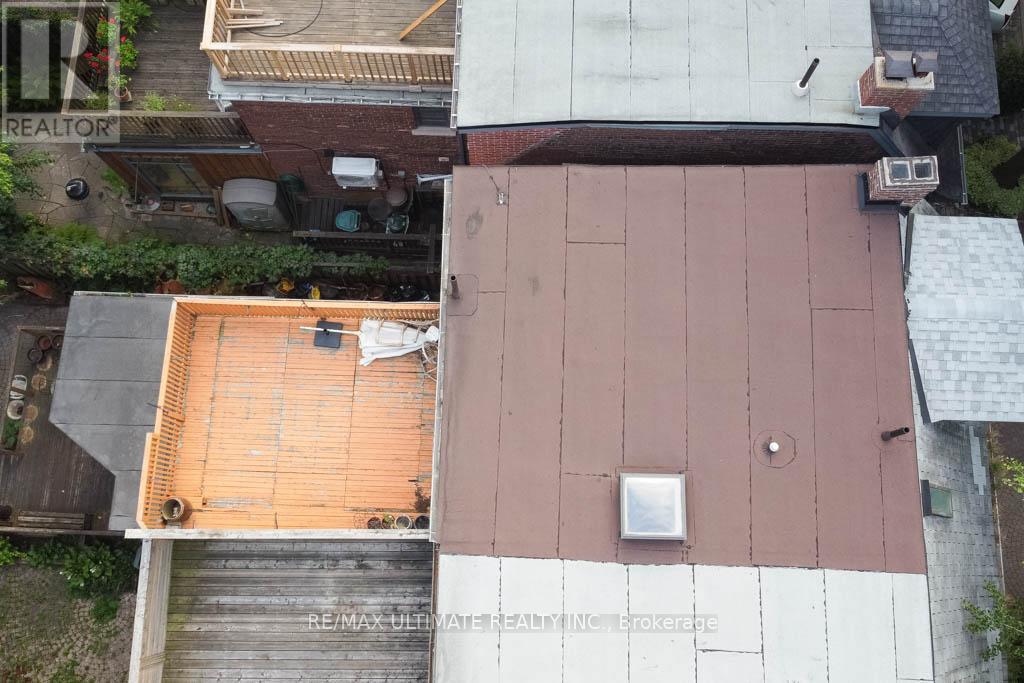BOOK YOUR FREE HOME EVALUATION >>
BOOK YOUR FREE HOME EVALUATION >>
169 Collier Street Toronto, Ontario M4W 1M2
$1,600,000
This spacious, hidden, historic Victorian 2.5-storey semi-detached 3-bedroom, 3-bath gem is situated in the prestigious Rosedale school district on a stunning, family-friendly, quiet 1-block cul-de-sac street with a parkette at the end of the street. It's a must-see! The home sits on a 19.75-ft lot with 1 car legal-wide front pad parking. The tastefully laid-out main floor features a foyer with a front hall closet, marble & hardwood floors, an 18-ft cathedral ceiling in the open-concept living room, a beautiful imported French antique gas fireplace, & floor-to-ceiling windows overlooking the scenic Rosedale Valley Ravine-wildlife sightings of golden eagles & hawks! An open-concept dining room with a walk-out to the side yard. The massive eat-in kitchen was state-of-the-art with a pantry, built-in oven & office station, & it walks out to the landscaped south-facing fenced backyard with a deck, patio, & gardens. The 2nd floor features a well-lit primary bedroom with double door entry, a 6-pc marble & mirrored ensuite bathroom with a water closet, his/her closets, a Juliet balcony that overlooks the backyard & a glass pane that overlooks the grand living room & a separate den. The 3rd floor has 2 sizable bedrooms with closets, a 4-pc bathroom, a skylight, a linen closet & a walk-out to a 19 x 11-foot south-facing terrace. The basement has high ceilings, a rec room with abv-grade windows, a 4-pc bathroom & a large laundry room with built-in cabinets. The TV show 'Take This House & Sell It!' redid this home, which has undergone significant renovations over the years. This home is an oasis at the edge of downtown Toronto, beautifully situated on Collier Street, a coveted, vibrant community. With its proximity to upscale Yorkville & the pulse of the city at Yonge/Bloor, you'll have everything you need just steps away. **** EXTRAS **** This home offers a unique blend of historic charm & modern convenience. It is perfect for families, investors, or anyone searching for a unique, charming residence in a desirable prime location. (id:56505)
Open House
This property has open houses!
2:00 pm
Ends at:4:00 pm
2:00 pm
Ends at:4:00 pm
Property Details
| MLS® Number | C9282898 |
| Property Type | Single Family |
| Community Name | Rosedale-Moore Park |
| AmenitiesNearBy | Park, Public Transit |
| Features | Cul-de-sac, Ravine |
| ParkingSpaceTotal | 1 |
| Structure | Deck, Patio(s), Porch |
| ViewType | View, City View, Valley View |
Building
| BathroomTotal | 3 |
| BedroomsAboveGround | 3 |
| BedroomsBelowGround | 1 |
| BedroomsTotal | 4 |
| Amenities | Fireplace(s) |
| Appliances | Oven - Built-in, Range, Dishwasher, Dryer, Freezer, Microwave, Oven, Refrigerator, Stove |
| BasementDevelopment | Finished |
| BasementType | Crawl Space (finished) |
| ConstructionStyleAttachment | Semi-detached |
| CoolingType | Central Air Conditioning |
| ExteriorFinish | Brick, Stucco |
| FireplacePresent | Yes |
| FireplaceTotal | 1 |
| FlooringType | Marble, Tile, Hardwood, Carpeted |
| FoundationType | Brick |
| HeatingFuel | Natural Gas |
| HeatingType | Forced Air |
| StoriesTotal | 3 |
| Type | House |
| UtilityWater | Municipal Water |
Land
| Acreage | No |
| FenceType | Fenced Yard |
| LandAmenities | Park, Public Transit |
| LandscapeFeatures | Landscaped |
| Sewer | Sanitary Sewer |
| SizeDepth | 95 Ft |
| SizeFrontage | 19 Ft |
| SizeIrregular | 19.75 X 95 Ft |
| SizeTotalText | 19.75 X 95 Ft |
Rooms
| Level | Type | Length | Width | Dimensions |
|---|---|---|---|---|
| Second Level | Primary Bedroom | 4.87 m | 3.31 m | 4.87 m x 3.31 m |
| Second Level | Den | 3.88 m | 2.16 m | 3.88 m x 2.16 m |
| Second Level | Bathroom | 4.08 m | 3.4 m | 4.08 m x 3.4 m |
| Third Level | Bedroom 2 | 3.51 m | 3.31 m | 3.51 m x 3.31 m |
| Third Level | Bedroom 3 | 3.87 m | 3.31 m | 3.87 m x 3.31 m |
| Basement | Recreational, Games Room | 4.88 m | 4.11 m | 4.88 m x 4.11 m |
| Basement | Laundry Room | 4.7 m | 3.06 m | 4.7 m x 3.06 m |
| Main Level | Foyer | 1.52 m | 1.22 m | 1.52 m x 1.22 m |
| Main Level | Living Room | 5.79 m | 5.12 m | 5.79 m x 5.12 m |
| Main Level | Dining Room | 4.24 m | 2.94 m | 4.24 m x 2.94 m |
| Main Level | Kitchen | 4.56 m | 3.35 m | 4.56 m x 3.35 m |
| Main Level | Eating Area | 4.36 m | 3.17 m | 4.36 m x 3.17 m |
https://www.realtor.ca/real-estate/27342439/169-collier-street-toronto-rosedale-moore-park
Interested?
Contact us for more information
Jonathan David Amantea
Salesperson
1192 St. Clair Ave West
Toronto, Ontario M6E 1B4











































