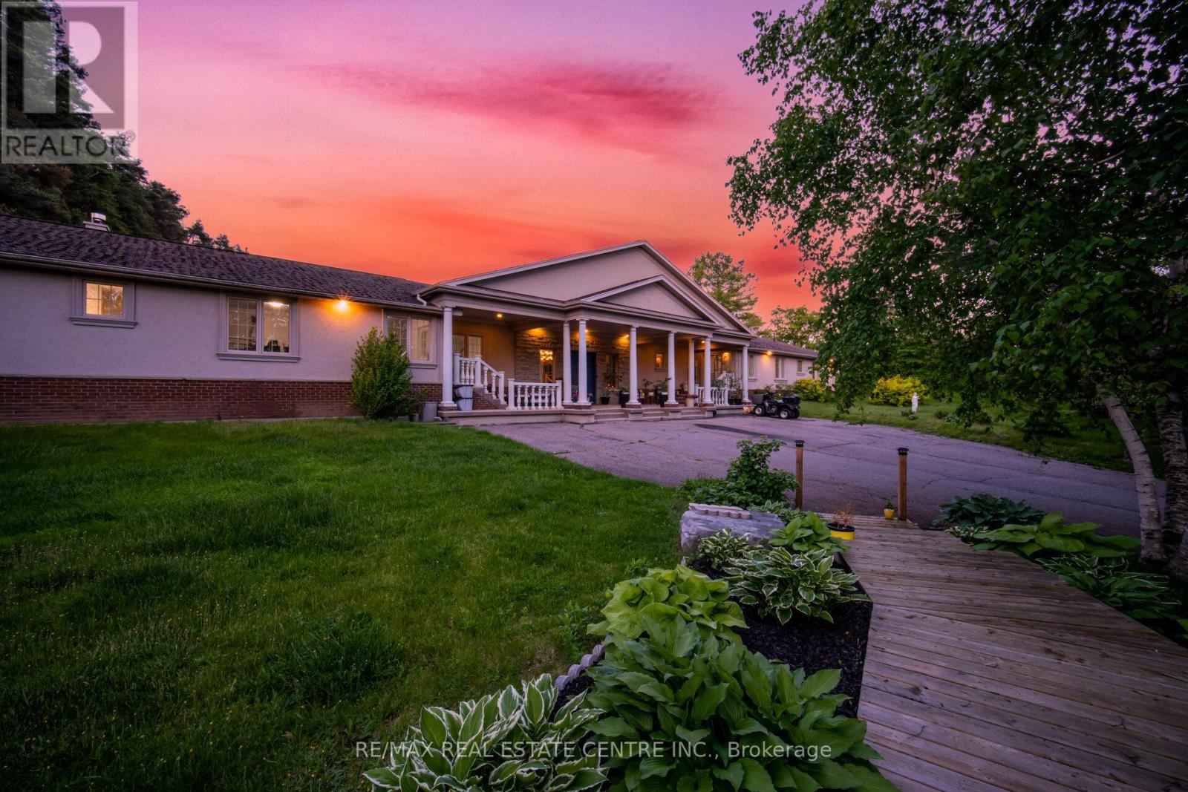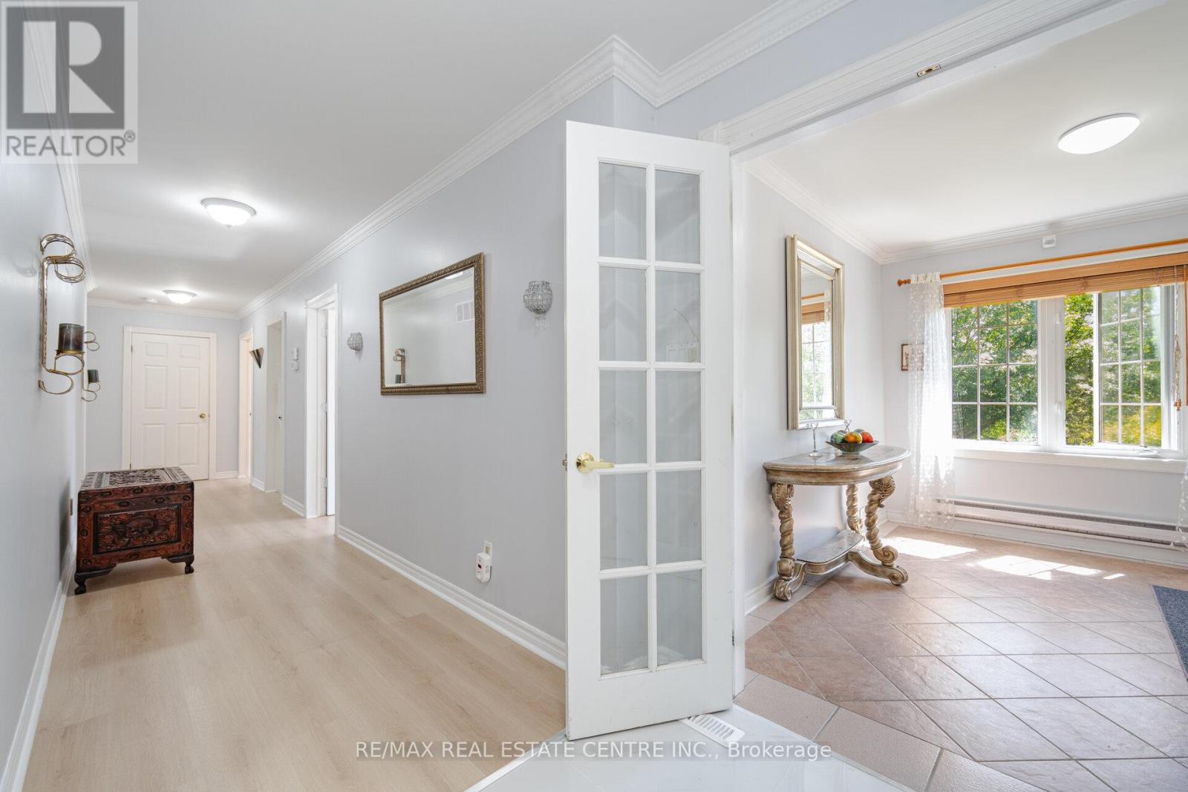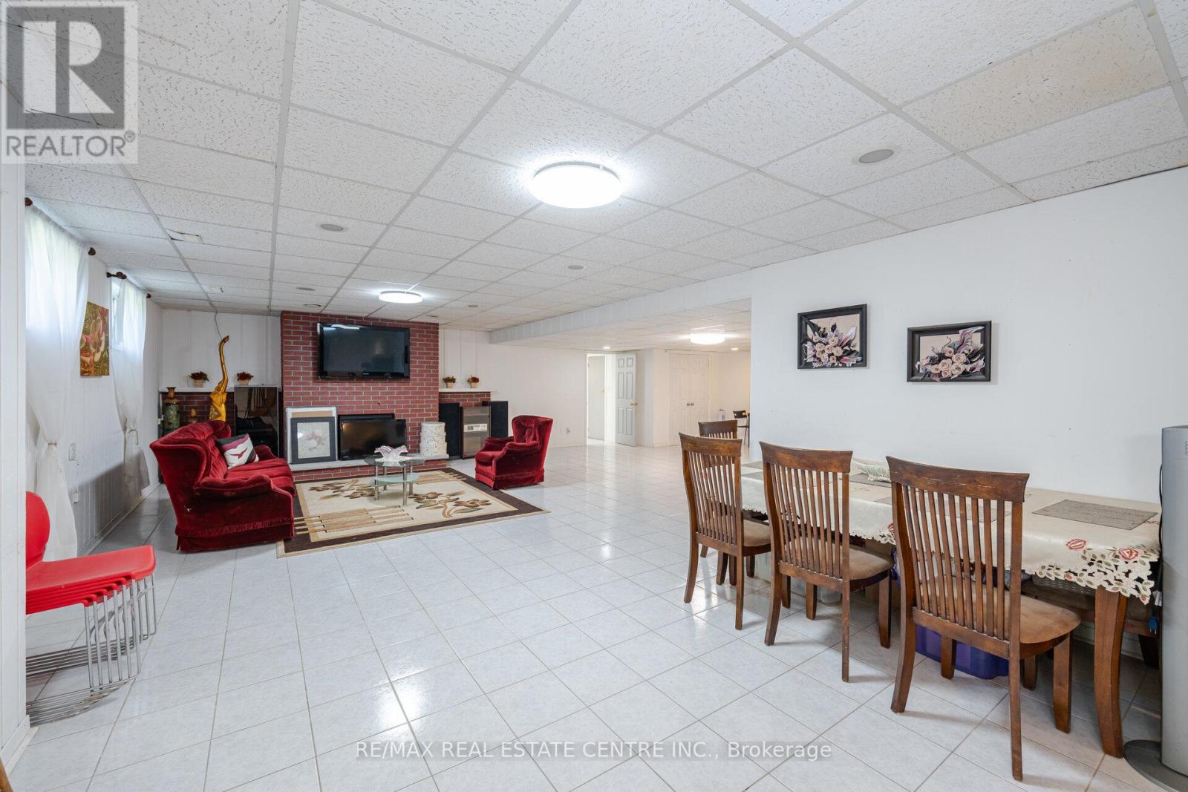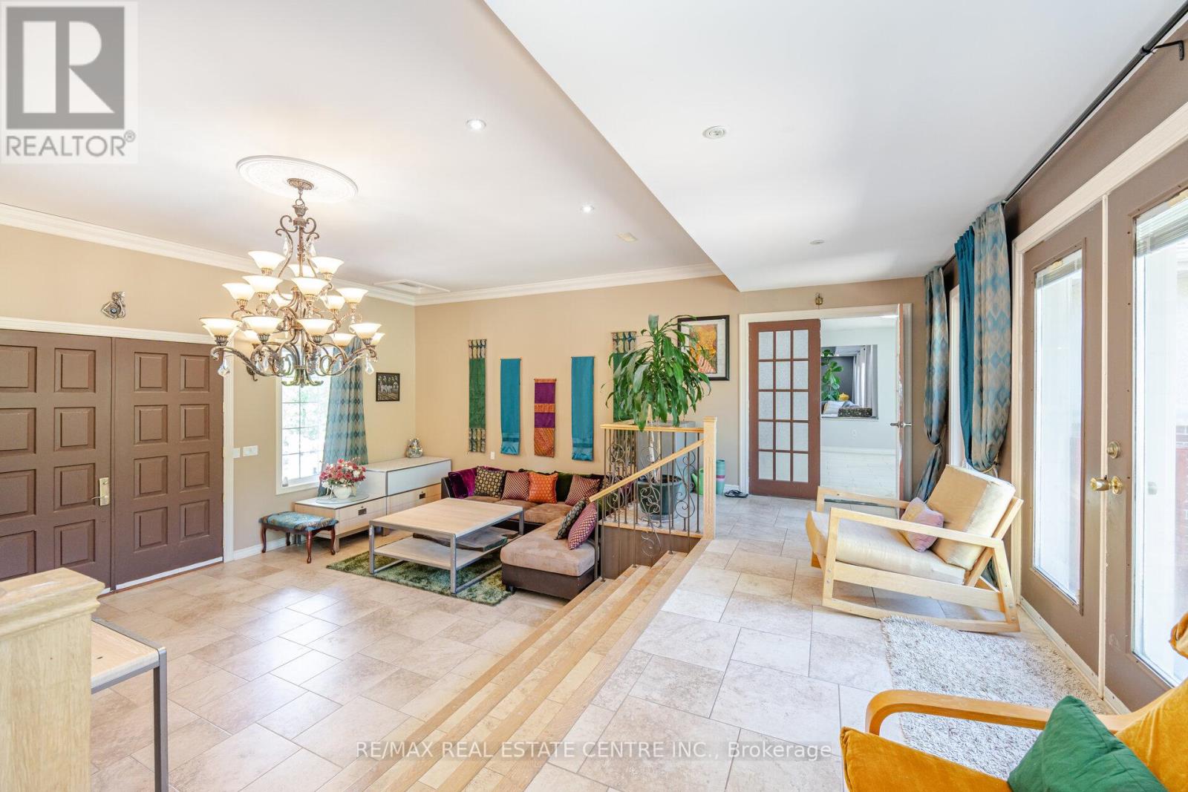BOOK YOUR FREE HOME EVALUATION >>
BOOK YOUR FREE HOME EVALUATION >>
16621 Mount Hope Road Caledon, Ontario L7E 3L8
$2,295,000
Luxury Living. 4-Acre Private Lot, Unveils A Host Of Features And Enhanced Privacy with beautiful views of hills & trees. Unique Custom built connects 2 Identical homes through a grand entrance hall of over 600 Sqft. This bright and spacious home is A Testament To The Fusion Of Style And Functionality. Each home crafted W/Best Materials & Quality Workmanship. Each bungalow w/ separate entrance & separate Foyers. 2 Circular Oak Stairs lead to finished basements which add another living space of over 2000sqft. South Bungalow basement also feature functional kitchen with all appliances, New Washroom, Extra bedroom. A Country feel home setting on town gas and water. Immaculate Condition. Beautiful 2 Decks and Patio in backyard for hosting Parties. 20 minutes from major shopping areas, hospitals, and other amenities. Limited Opportunity to own 2 homes in 1 Price. Close to School bus route. Overlooking A Small Lake & Backing Onto A Forest. This home is definitely a must see! **** EXTRAS **** Upgraded Light Fixtures, Crown Moldings & Pot Light Easy provision for making separate entrances to both basements for rental potential. Both basements are connected with a passage serving as a storage room between both homes. (id:56505)
Property Details
| MLS® Number | W8433530 |
| Property Type | Single Family |
| Community Name | Palgrave |
| AmenitiesNearBy | Hospital |
| ParkingSpaceTotal | 15 |
| Structure | Workshop |
Building
| BathroomTotal | 5 |
| BedroomsAboveGround | 6 |
| BedroomsBelowGround | 1 |
| BedroomsTotal | 7 |
| Appliances | Dishwasher, Dryer, Range, Refrigerator, Stove, Two Washers, Window Coverings |
| ArchitecturalStyle | Bungalow |
| BasementDevelopment | Finished |
| BasementFeatures | Apartment In Basement |
| BasementType | N/a (finished) |
| ConstructionStyleAttachment | Detached |
| CoolingType | Central Air Conditioning |
| ExteriorFinish | Brick |
| FireplacePresent | Yes |
| FlooringType | Hardwood, Ceramic, Parquet |
| FoundationType | Poured Concrete |
| HeatingFuel | Natural Gas |
| HeatingType | Forced Air |
| StoriesTotal | 1 |
| Type | House |
| UtilityWater | Municipal Water |
Land
| Acreage | No |
| LandAmenities | Hospital |
| Sewer | Sanitary Sewer |
| SizeDepth | 613 Ft |
| SizeFrontage | 252 Ft |
| SizeIrregular | 252.77 X 613.9 Ft |
| SizeTotalText | 252.77 X 613.9 Ft |
| ZoningDescription | Residential |
Rooms
| Level | Type | Length | Width | Dimensions |
|---|---|---|---|---|
| Main Level | Living Room | 4.94 m | 8.19 m | 4.94 m x 8.19 m |
| Main Level | Bedroom 3 | 3.63 m | 3.9 m | 3.63 m x 3.9 m |
| Main Level | Bedroom 3 | 3.63 m | 3.9 m | 3.63 m x 3.9 m |
| Main Level | Living Room | 4.88 m | 8.89 m | 4.88 m x 8.89 m |
| Main Level | Dining Room | 3.38 m | 4.24 m | 3.38 m x 4.24 m |
| Main Level | Dining Room | 5.05 m | 4.52 m | 5.05 m x 4.52 m |
| Main Level | Kitchen | 5.96 m | 4.67 m | 5.96 m x 4.67 m |
| Main Level | Kitchen | 4.16 m | 5.35 m | 4.16 m x 5.35 m |
| Main Level | Primary Bedroom | 4.25 m | 4.23 m | 4.25 m x 4.23 m |
| Main Level | Primary Bedroom | 4.18 m | 4.23 m | 4.18 m x 4.23 m |
| Main Level | Bedroom 2 | 3.62 m | 4.23 m | 3.62 m x 4.23 m |
| Main Level | Bedroom 2 | 3.61 m | 4.22 m | 3.61 m x 4.22 m |
https://www.realtor.ca/real-estate/27032051/16621-mount-hope-road-caledon-palgrave
Interested?
Contact us for more information
Syed Irtaza Hussain
Salesperson
1140 Burnhamthorpe Rd W #141-A
Mississauga, Ontario L5C 4E9











































