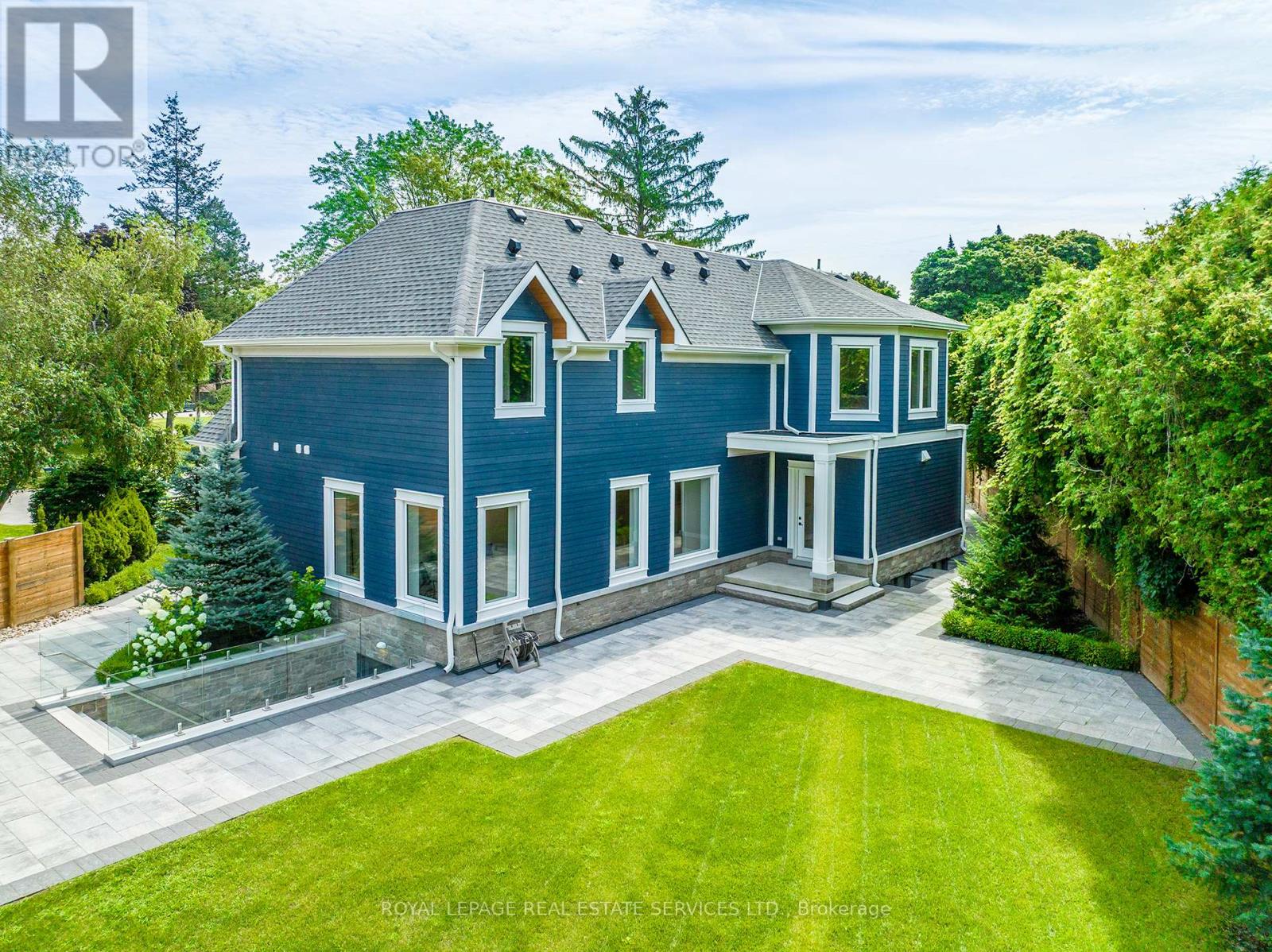BOOK YOUR FREE HOME EVALUATION >>
BOOK YOUR FREE HOME EVALUATION >>
1618 Dogwood Trail Mississauga, Ontario L5G 3A5
$5,498,888
Stunning New Custom-Built Masterpiece! Luxurious 4+1 Bedrooms, 6 Bath Home, Boasts Elegance & Design. Over 6200 SF of Luxury Living Space + 548 SF Garage. Crown Home Automation Security System & Digital Security Controls Alarm System. Wide 6 Car Driveway w/Interlock Stone, Surrounding Interlock Walkway, Garage w/Large Double Doors, Wall Mounted Automatic Garage Door Openers w/Keypad, Epoxy Floors, 2 Electric Vehicle Charger Outlets, & Comfortably Fits 3 Cars Inside. Gorgeous Stone & James Hardie Board & Stone Exterior w/Vented Aluminum Wood Soffits. Spacious, Open Concept Floor Plan, Integrated Speakers, Sun-Filled, w/Oversized Custom Windows. Soaring 10' High Main Floor Ceilings, 9' High 2nd Floor Ceilings, & 12' High Basement Ceilings. Executive Main Floor Office Overlooking the Front Yard & 2 Pc Powder Rm. Gourmet Kitchen w/ High-End Chef Inspired Jenn Air RISE Series B/I Appliances, Quartz Countertops, Huge Double Waterfall Island w/Breakfast Bar, & Walk Out To Back Yard Covered Concrete Deck w/ Gas Connection. Sep Servery w/Custom Cabinetry, Sink, & Beverage Cooler. Mudroom Entrance From Garage, Featuring Custom Cabinetry and 2nd Washer & Dryer. Gorgeous White Hickory Hardwood Floors and Floating Staircase w/ Glass Railings. Pot Lights, Designer Fixtures, Central Vacuum, & Custom Closets Throughout. Grand Master Suite w/7pc Ensuite and His & Hers Sep Custom Closets. Spacious Bedrooms, Spa-Like Baths, & 2nd Floor Laundry Room. Professionally Finished Basement Boasts Nanny Suite w/3Pc Bath, Wine Cellar, Rec Room, Sep Theatre Room, Bright Oversized Window Wells, 2 Pc Bath & Walk-Up to The Backyard. Outdoor Oasis w/Pristine Landscaped Yard, 187 SF Cabana w/187 SF Loggia & Plumbing & Gas Rough In. Two Continental Air Conditioners, 2nd Floor Honeywell Furnace w/Life Breath Air Purifier and Basement Continental Furnaces w/General Air Breath Healthier Air Purifier. Energy-Efficient Features & Smart Home Technology Roughed In. A Dream Home That Defines Upscale Living! **** EXTRAS **** Prime Location In Desirable Mineola. Near All Amenities, Schools, Shopping, Parks & Trails. Convenient Easy Access To Major Highways. (id:56505)
Property Details
| MLS® Number | W8482366 |
| Property Type | Single Family |
| Community Name | Mineola |
| AmenitiesNearBy | Hospital, Park, Public Transit, Schools |
| Features | Cul-de-sac, Sump Pump, In-law Suite |
| ParkingSpaceTotal | 9 |
Building
| BathroomTotal | 6 |
| BedroomsAboveGround | 4 |
| BedroomsBelowGround | 1 |
| BedroomsTotal | 5 |
| Appliances | Central Vacuum, Garage Door Opener Remote(s), Oven - Built-in, Garburator, Water Heater, Dishwasher, Dryer, Garage Door Opener, Microwave, Range, Refrigerator, Washer, Whirlpool |
| BasementDevelopment | Finished |
| BasementFeatures | Separate Entrance, Walk Out |
| BasementType | N/a (finished) |
| ConstructionStyleAttachment | Detached |
| CoolingType | Central Air Conditioning |
| ExteriorFinish | Concrete, Stone |
| FlooringType | Hardwood, Laminate, Carpeted, Tile |
| FoundationType | Concrete |
| HalfBathTotal | 2 |
| HeatingFuel | Natural Gas |
| HeatingType | Forced Air |
| StoriesTotal | 2 |
| Type | House |
| UtilityWater | Municipal Water |
Parking
| Garage |
Land
| Acreage | No |
| FenceType | Fenced Yard |
| LandAmenities | Hospital, Park, Public Transit, Schools |
| Sewer | Sanitary Sewer |
| SizeDepth | 244 Ft |
| SizeFrontage | 85 Ft |
| SizeIrregular | 85.89 X 244.35 Ft |
| SizeTotalText | 85.89 X 244.35 Ft|under 1/2 Acre |
| ZoningDescription | Residential |
Rooms
| Level | Type | Length | Width | Dimensions |
|---|---|---|---|---|
| Second Level | Primary Bedroom | 6.2 m | 3.91 m | 6.2 m x 3.91 m |
| Second Level | Bedroom 2 | 3.48 m | 3.86 m | 3.48 m x 3.86 m |
| Second Level | Bedroom 3 | 3.61 m | 3.81 m | 3.61 m x 3.81 m |
| Second Level | Bedroom 4 | 4.7 m | 5.26 m | 4.7 m x 5.26 m |
| Basement | Recreational, Games Room | 9.3 m | 5.28 m | 9.3 m x 5.28 m |
| Basement | Media | 2.16 m | 4.17 m | 2.16 m x 4.17 m |
| Basement | Bedroom 5 | 5.26 m | 3.28 m | 5.26 m x 3.28 m |
| Ground Level | Kitchen | 5.51 m | 5.99 m | 5.51 m x 5.99 m |
| Ground Level | Dining Room | 5.05 m | 4.88 m | 5.05 m x 4.88 m |
| Ground Level | Family Room | 4.88 m | 4.04 m | 4.88 m x 4.04 m |
| Ground Level | Mud Room | 2.13 m | 1.8 m | 2.13 m x 1.8 m |
| Ground Level | Office | 3.02 m | 3.4 m | 3.02 m x 3.4 m |
https://www.realtor.ca/real-estate/27096859/1618-dogwood-trail-mississauga-mineola
Interested?
Contact us for more information
Danielle Moschella
Broker
231 Oak Park Blvd #400a
Oakville, Ontario L6H 7S8











































