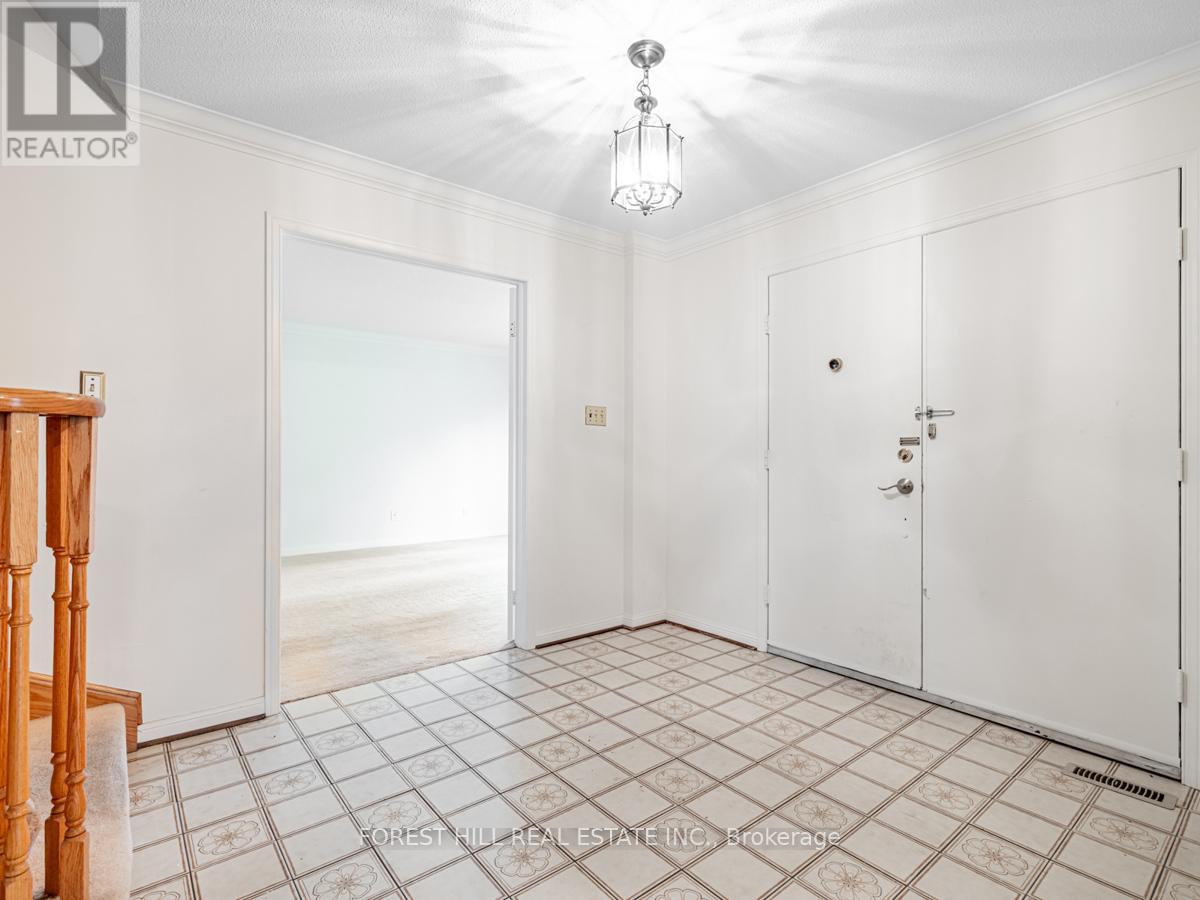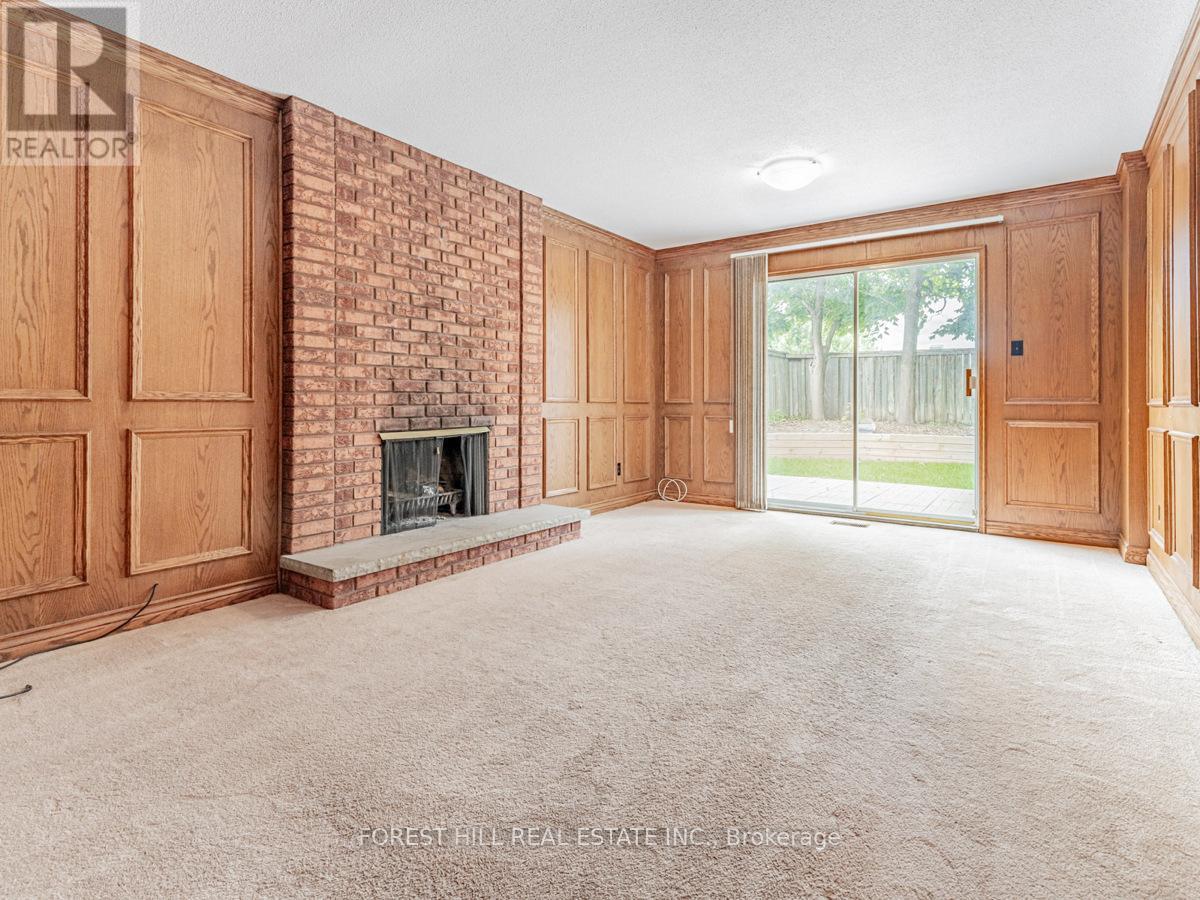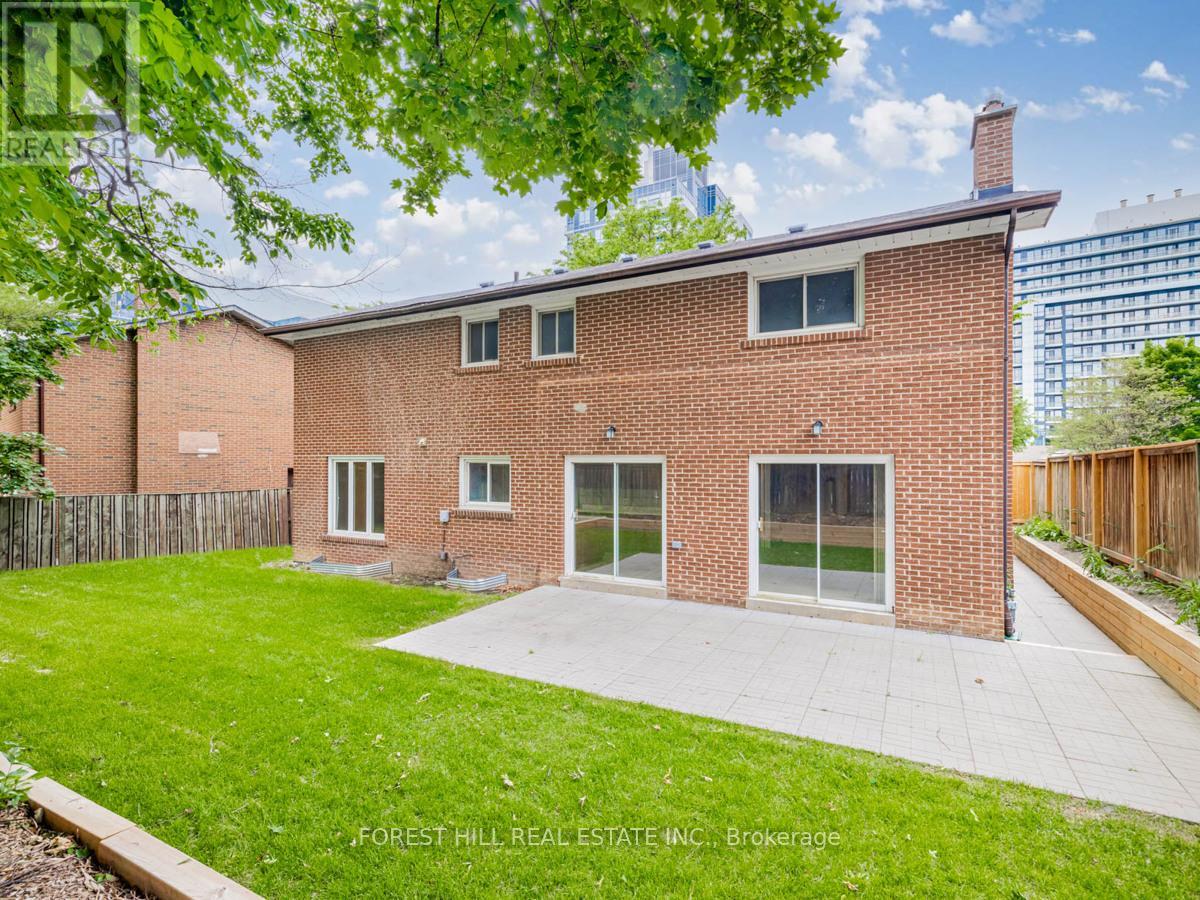BOOK YOUR FREE HOME EVALUATION >>
BOOK YOUR FREE HOME EVALUATION >>
16 Teagarden Court Toronto, Ontario M2N 5Z9
$2,488,000
***Top-Ranked Schools:HOLLYWOOD PS/EARL HAIG SS School District***Just Off Bayview Ave/N.Sheppard Ave --- Steps To Subway & Wonderful Bayview Village Mall****PRIME FUTURE-REDEVELOPEMENT LAND-------Situated In The Core Of Redevelopment Area In North York(Just Off Bayview Ave & N.Sheppard Ave)---------THIS PROPERTY IS SURROUNDED BY MID-RISE CONDOMINIUM(The Buyer Verify Buyer's Future-Use(Redevelopment For Mid-Rise Condo W/A City Planner)****This Property Is Ideal For Families/End-Users & Investors Looking To Generate Immediate Rental Income With A Future Land Assemble-Potential Opportunity***Executive/Solid Existing 2Storey Family Hm-----Well-Appointed All Room Sizes & Large Foyer W/Circular Stairwell Case**Spacious & Functional Flr Plan W/Open Concept Lr/Dr Room Area & Family-Size Kitchen--Easy Access To Large/Natural Sunfilled Backyard(69.37Ft Lot;Back---Newly Fenced & Gate---2022)***All Principal Bedrooms(2nd Flr)---Spacious/Bright Bsmt(Potential)***Top-Ranked School:Earl Haig SS & Hollywood PS***Rare-Opportunity To Own A Future Redeveloping(Mid/Hi Rise Condos) Land(The Buyer Verify A Future Redevelopment Opportunity W/A City Planner***Currently Zoned For Single Family Residential Home*** **** EXTRAS **** **Existing Newer Fridge,Existing Newer Stove,Existing Newer B/I Dishwasher,Newer Washer/Dryer,Newly Fenced W/A Gate,Main Flr Laundry Room,Enclosed Front Porch,Updated Windows,Broadom Where's Laid,Ceramic Flr,Main Flr(Laun (id:56505)
Property Details
| MLS® Number | C8449074 |
| Property Type | Single Family |
| Community Name | Willowdale East |
| AmenitiesNearBy | Public Transit, Place Of Worship, Schools, Park |
| CommunityFeatures | Community Centre |
| Features | Irregular Lot Size |
| ParkingSpaceTotal | 6 |
| ViewType | City View |
Building
| BathroomTotal | 4 |
| BedroomsAboveGround | 4 |
| BedroomsTotal | 4 |
| BasementDevelopment | Partially Finished |
| BasementType | N/a (partially Finished) |
| ConstructionStyleAttachment | Detached |
| CoolingType | Central Air Conditioning |
| ExteriorFinish | Brick |
| FireplacePresent | Yes |
| HeatingFuel | Natural Gas |
| HeatingType | Forced Air |
| StoriesTotal | 2 |
| Type | House |
| UtilityWater | Municipal Water |
Parking
| Attached Garage |
Land
| Acreage | No |
| LandAmenities | Public Transit, Place Of Worship, Schools, Park |
| Sewer | Sanitary Sewer |
| SizeIrregular | 76.87 X 154.29 Ft ; Back:69.37ft-n:102.75ft |
| SizeTotalText | 76.87 X 154.29 Ft ; Back:69.37ft-n:102.75ft |
Rooms
| Level | Type | Length | Width | Dimensions |
|---|---|---|---|---|
| Second Level | Primary Bedroom | 5.64 m | 3.96 m | 5.64 m x 3.96 m |
| Second Level | Bedroom 2 | 3.66 m | 3.68 m | 3.66 m x 3.68 m |
| Second Level | Bedroom 3 | 4.42 m | 3.81 m | 4.42 m x 3.81 m |
| Second Level | Bedroom 4 | 4.27 m | 2.9 m | 4.27 m x 2.9 m |
| Main Level | Living Room | 5.64 m | 3.96 m | 5.64 m x 3.96 m |
| Main Level | Dining Room | 3.96 m | 3.6 m | 3.96 m x 3.6 m |
| Main Level | Kitchen | 3.2 m | 3.05 m | 3.2 m x 3.05 m |
| Main Level | Eating Area | 3.05 m | 2.44 m | 3.05 m x 2.44 m |
| Main Level | Family Room | 5.35 m | 3.51 m | 5.35 m x 3.51 m |
| Main Level | Laundry Room | 2.43 m | 1.22 m | 2.43 m x 1.22 m |
Utilities
| Cable | Available |
| Sewer | Installed |
https://www.realtor.ca/real-estate/27052714/16-teagarden-court-toronto-willowdale-east
Interested?
Contact us for more information
Bella Lee
Broker
15 Lesmill Rd Unit 1
Toronto, Ontario M3B 2T3










































