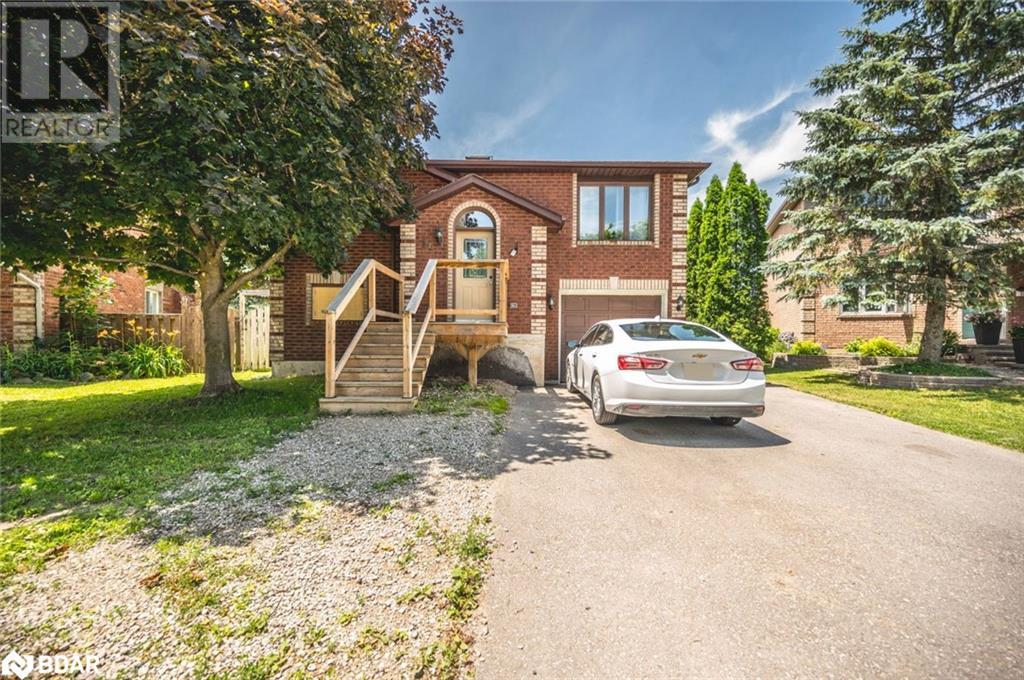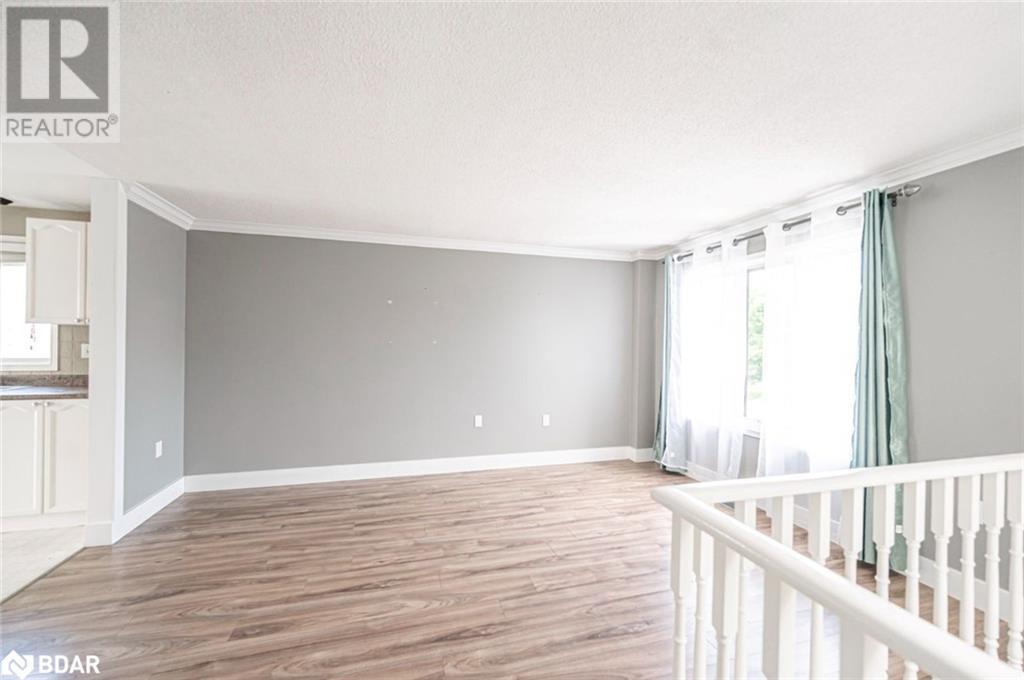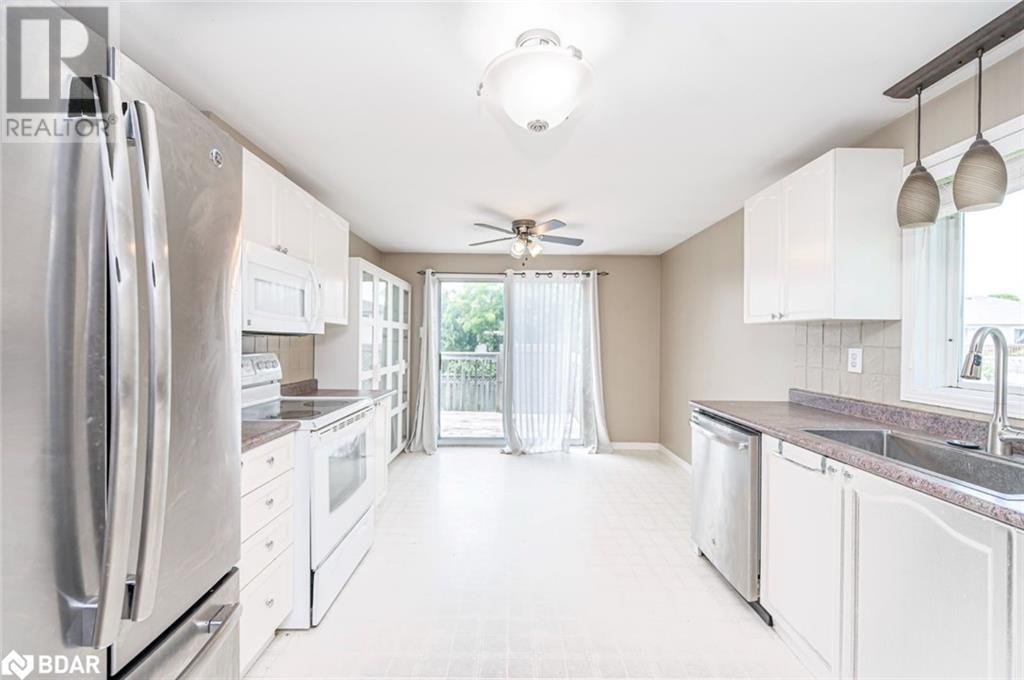BOOK YOUR FREE HOME EVALUATION >>
BOOK YOUR FREE HOME EVALUATION >>
16 Simmons Crescent Unit# Upper Level Barrie, Ontario L4N 7T6
$2,500 Monthly
THREE-BEDROOM UPPER UNIT FOR LEASE IN A PRIME LOCATION & SHOPPING AT YOUR FINGERTIPS! Welcome to 16 Simmons Street (Upper). Conveniently located near shopping centers, this well-maintained property offers an attached garage, ample parking, and private laundry. With a bright foyer featuring an accent wall and skylight, the home is filled with natural light and showcases crown moulding. The spacious living room and large eat-in kitchen with a walkout to the back deck provide ample space for relaxation and entertainment. Three bedrooms and a well-appointed four-piece bathroom offer comfort and convenience. Trails and parks surround the area, inviting you to explore the great outdoors. Take advantage of the opportunity to make this remarkable property your new #HomeToStay. (id:56505)
Property Details
| MLS® Number | 40624051 |
| Property Type | Single Family |
| AmenitiesNearBy | Beach, Hospital, Playground, Public Transit, Schools, Shopping |
| CommunityFeatures | Quiet Area |
| EquipmentType | Water Heater |
| Features | Paved Driveway, Skylight, Shared Driveway |
| ParkingSpaceTotal | 2 |
| PoolType | Above Ground Pool |
| RentalEquipmentType | Water Heater |
Building
| BathroomTotal | 1 |
| BedroomsAboveGround | 3 |
| BedroomsTotal | 3 |
| Appliances | Dishwasher, Dryer, Microwave, Refrigerator, Stove, Washer |
| ArchitecturalStyle | Raised Bungalow |
| BasementType | None |
| ConstructionStyleAttachment | Detached |
| CoolingType | Central Air Conditioning |
| ExteriorFinish | Brick, Shingles |
| HeatingFuel | Natural Gas |
| HeatingType | Boiler, Forced Air, Hot Water Radiator Heat |
| StoriesTotal | 1 |
| SizeInterior | 1024 Sqft |
| Type | House |
| UtilityWater | Municipal Water |
Parking
| Attached Garage |
Land
| AccessType | Highway Access |
| Acreage | No |
| LandAmenities | Beach, Hospital, Playground, Public Transit, Schools, Shopping |
| Sewer | Municipal Sewage System |
| SizeDepth | 105 Ft |
| SizeFrontage | 34 Ft |
| ZoningDescription | R3 |
Rooms
| Level | Type | Length | Width | Dimensions |
|---|---|---|---|---|
| Main Level | 4pc Bathroom | Measurements not available | ||
| Main Level | Bedroom | 10'10'' x 8'3'' | ||
| Main Level | Bedroom | 13'4'' x 10'6'' | ||
| Main Level | Primary Bedroom | 14'6'' x 10'6'' | ||
| Main Level | Living Room | 14'8'' x 10'9'' | ||
| Main Level | Kitchen | 15'6'' x 10'8'' |
https://www.realtor.ca/real-estate/27209029/16-simmons-crescent-unit-upper-level-barrie
Interested?
Contact us for more information
Peggy Hill
Broker
374 Huronia Road
Barrie, Ontario L4N 8Y9











