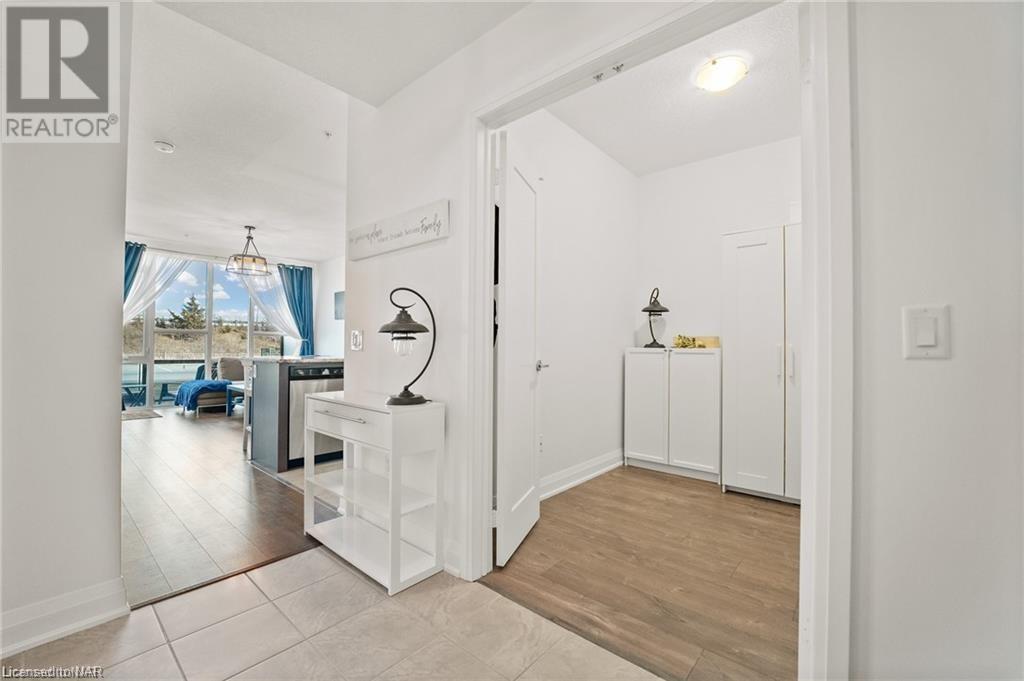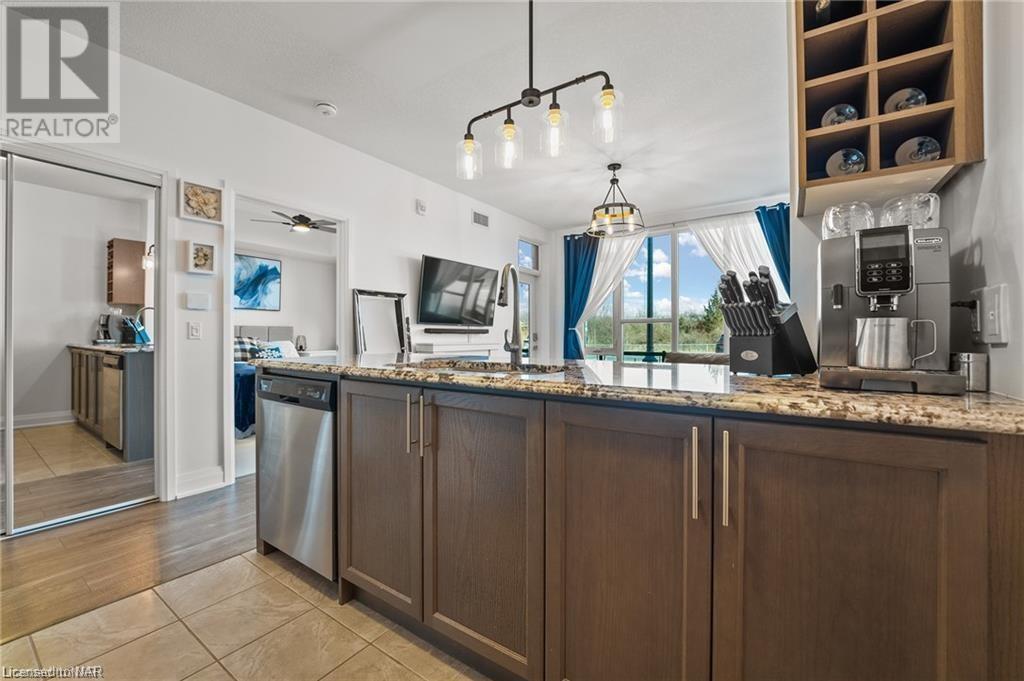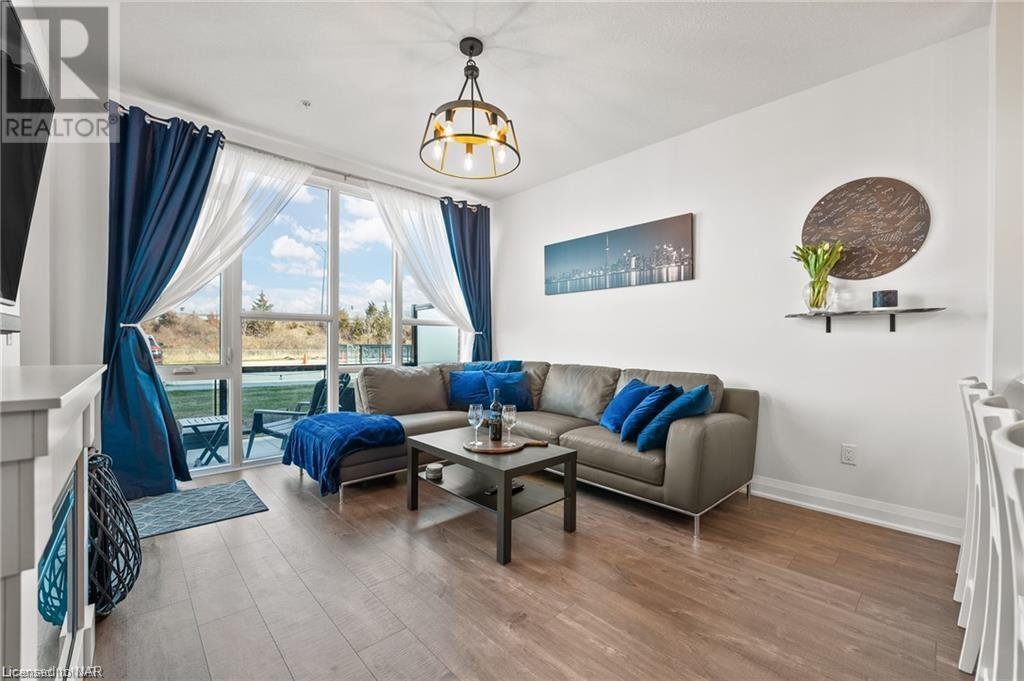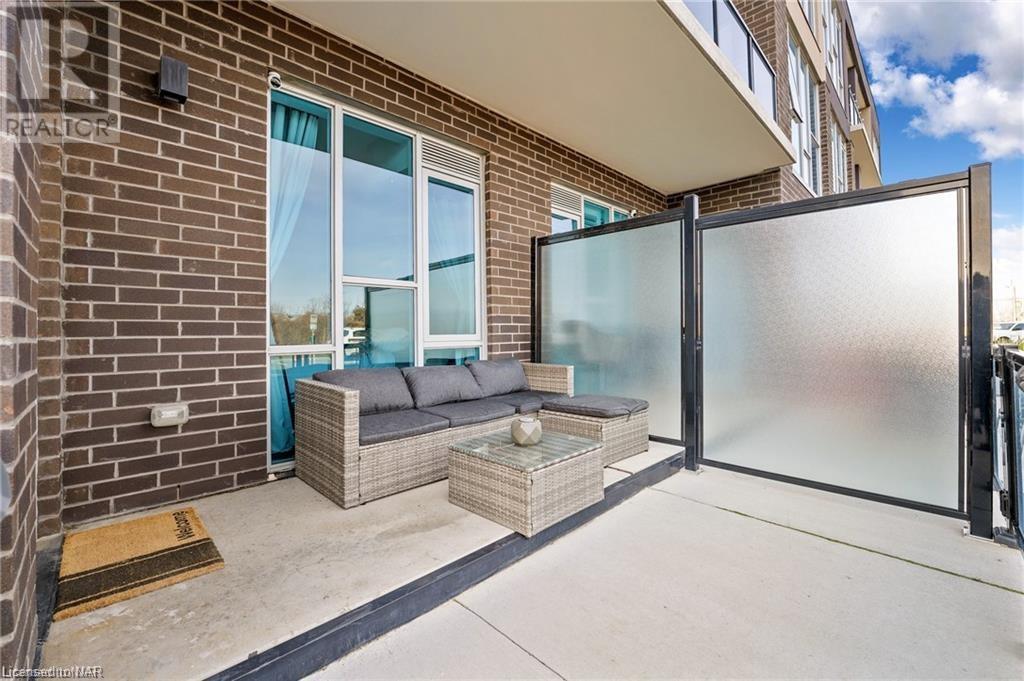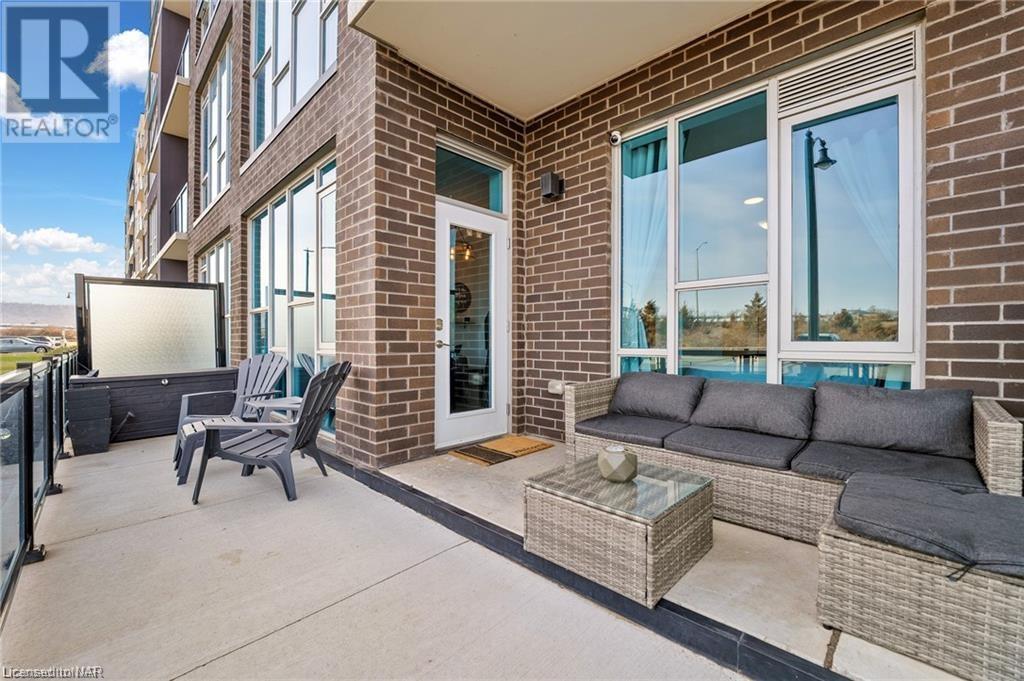BOOK YOUR FREE HOME EVALUATION >>
BOOK YOUR FREE HOME EVALUATION >>
16 Concord Place Unit# 117 Grimsby, Ontario L3M 4E8
$519,999Maintenance, Insurance, Heat
$480 Monthly
Maintenance, Insurance, Heat
$480 MonthlyNestled in the serene ambiance of AquaZul, this first-floor condo offers a tranquil retreat with breathtaking views of the Escarpment. Ideal for those seeking peace and accessibility, its convenient location provides easy parking access directly from your private patio—a boon for those with mobility concerns. Step inside to discover a meticulously designed space boasting an open-concept layout where the kitchen seamlessly integrates with the living area, suffusing the entire space with natural light. The kitchen itself is a culinary haven, featuring upgraded stainless steel appliances and a built-in wine rack. Notably, the current owners have transformed a closet into a cleverly organized pantry, adding practicality and charm to the home. This unit features one spacious bedroom complemented by an additional den. Ideal for those seeking versatility in their living arrangement. Indulge in the resort-like amenities that AquaZul offers, from lounging by the poolside to hosting gatherings at the BBQ area amidst the serene outdoor setting. For entertainment, residents have access to a theatre room, billiards room, and party room, ensuring endless enjoyment for you and your guests. Parking is a breeze with two underground spaces included, providing added convenience. Moreover, the location's proximity to shopping, dining, the renowned wine route, and entertainment venues ensures a lifestyle of convenience and leisure. With easy access to highways, beaches, and hiking trails, every day presents an opportunity for adventure and relaxation. Don't miss the chance to experience luxury living at its finest. Schedule a viewing today and immerse yourself in the splendor of AquaZul. (id:56505)
Property Details
| MLS® Number | 40607104 |
| Property Type | Single Family |
| AmenitiesNearBy | Beach, Park |
| EquipmentType | Water Heater |
| Features | Balcony, Paved Driveway, Lot With Lake, Shared Driveway, Automatic Garage Door Opener |
| ParkingSpaceTotal | 2 |
| PoolType | Inground Pool |
| RentalEquipmentType | Water Heater |
| StorageType | Locker |
Building
| BathroomTotal | 1 |
| BedroomsAboveGround | 1 |
| BedroomsBelowGround | 1 |
| BedroomsTotal | 2 |
| Amenities | Car Wash, Exercise Centre, Party Room |
| Appliances | Dishwasher, Dryer, Microwave, Refrigerator, Stove |
| BasementType | None |
| ConstructionStyleAttachment | Attached |
| CoolingType | Central Air Conditioning |
| ExteriorFinish | Brick, Stucco |
| FoundationType | Poured Concrete |
| HeatingFuel | Natural Gas |
| HeatingType | Forced Air, Heat Pump |
| StoriesTotal | 1 |
| SizeInterior | 769 Sqft |
| Type | Apartment |
| UtilityWater | Municipal Water |
Parking
| Underground |
Land
| Acreage | No |
| LandAmenities | Beach, Park |
| Sewer | Municipal Sewage System |
| SizeTotalText | Under 1/2 Acre |
| ZoningDescription | R2 |
Rooms
| Level | Type | Length | Width | Dimensions |
|---|---|---|---|---|
| Main Level | 4pc Bathroom | Measurements not available | ||
| Main Level | Den | 7'11'' x 7'0'' | ||
| Main Level | Primary Bedroom | 10'11'' x 10'9'' | ||
| Main Level | Kitchen | 8'4'' x 8'1'' | ||
| Main Level | Living Room/dining Room | 14'4'' x 11'10'' |
https://www.realtor.ca/real-estate/27056676/16-concord-place-unit-117-grimsby
Interested?
Contact us for more information
Denis Rancourt
Salesperson
261 Martindale Rd., Unit 14c
St. Catharines, Ontario L2W 1A2
Shawn Delaat
Salesperson
261 Martindale Road Unit 12a
St. Catharines, Ontario L2W 1A2



