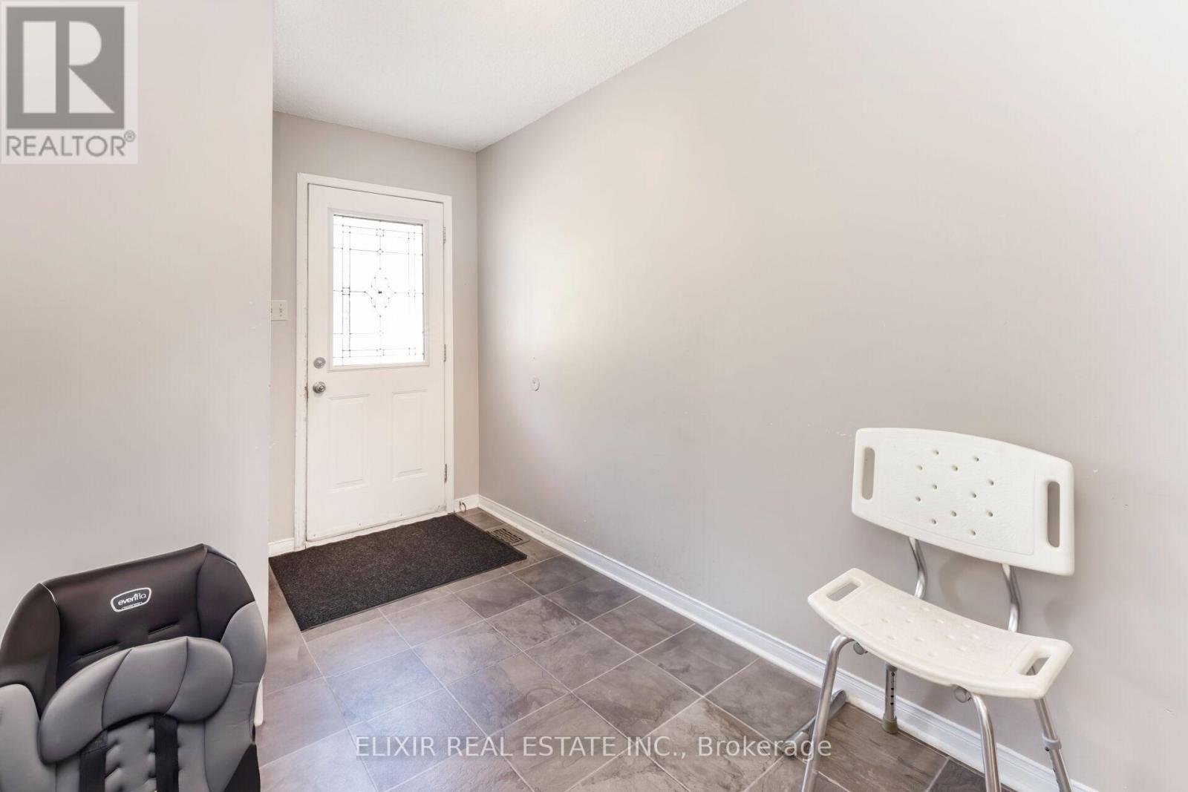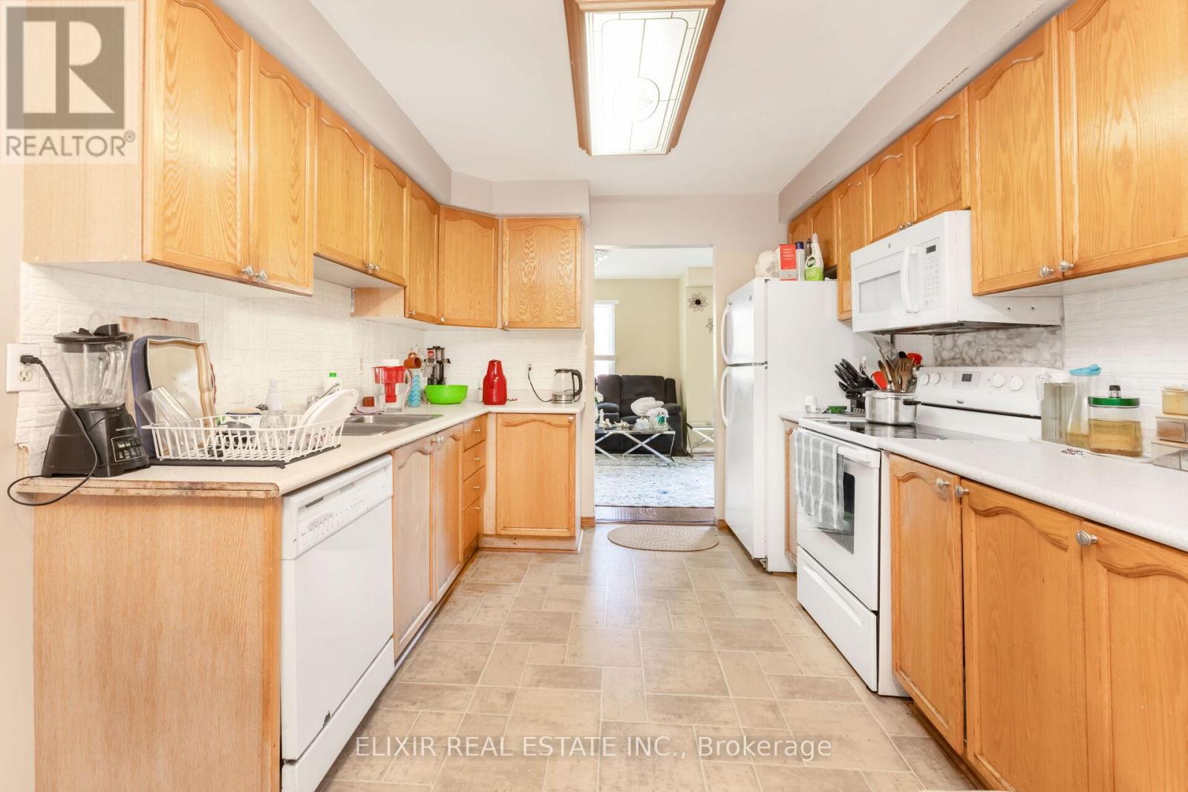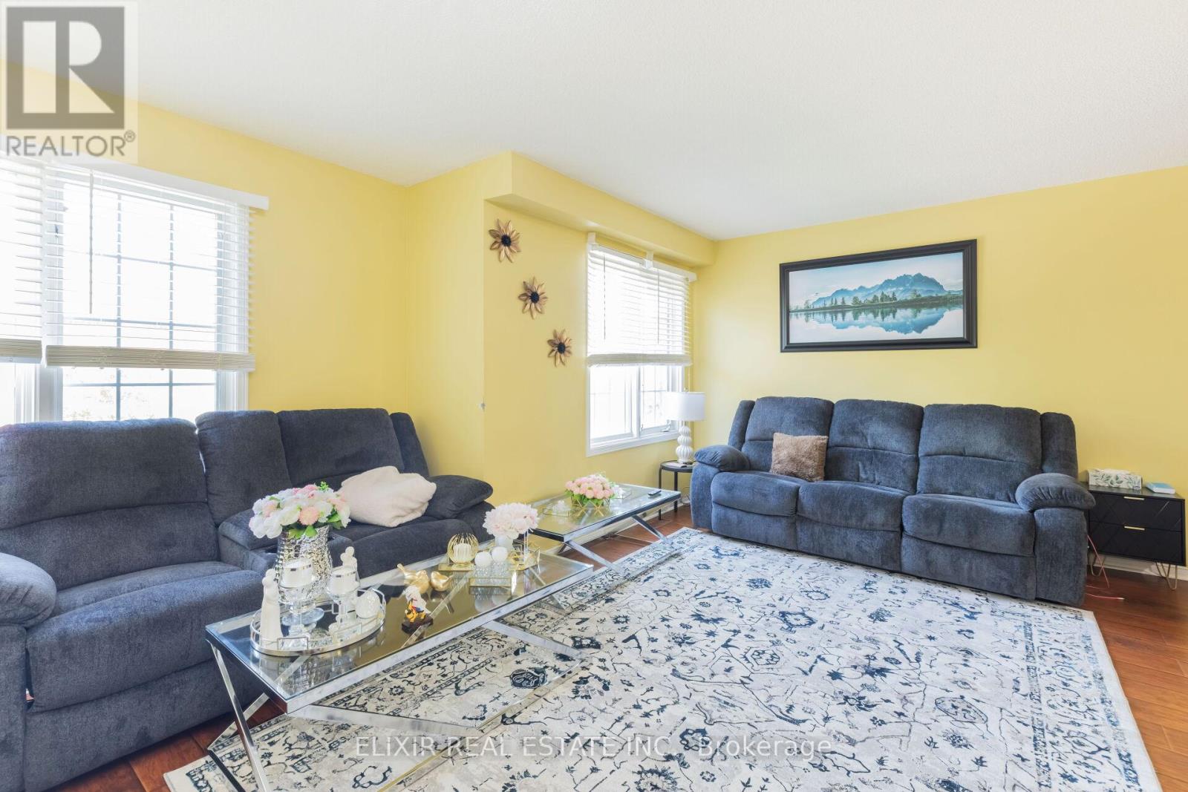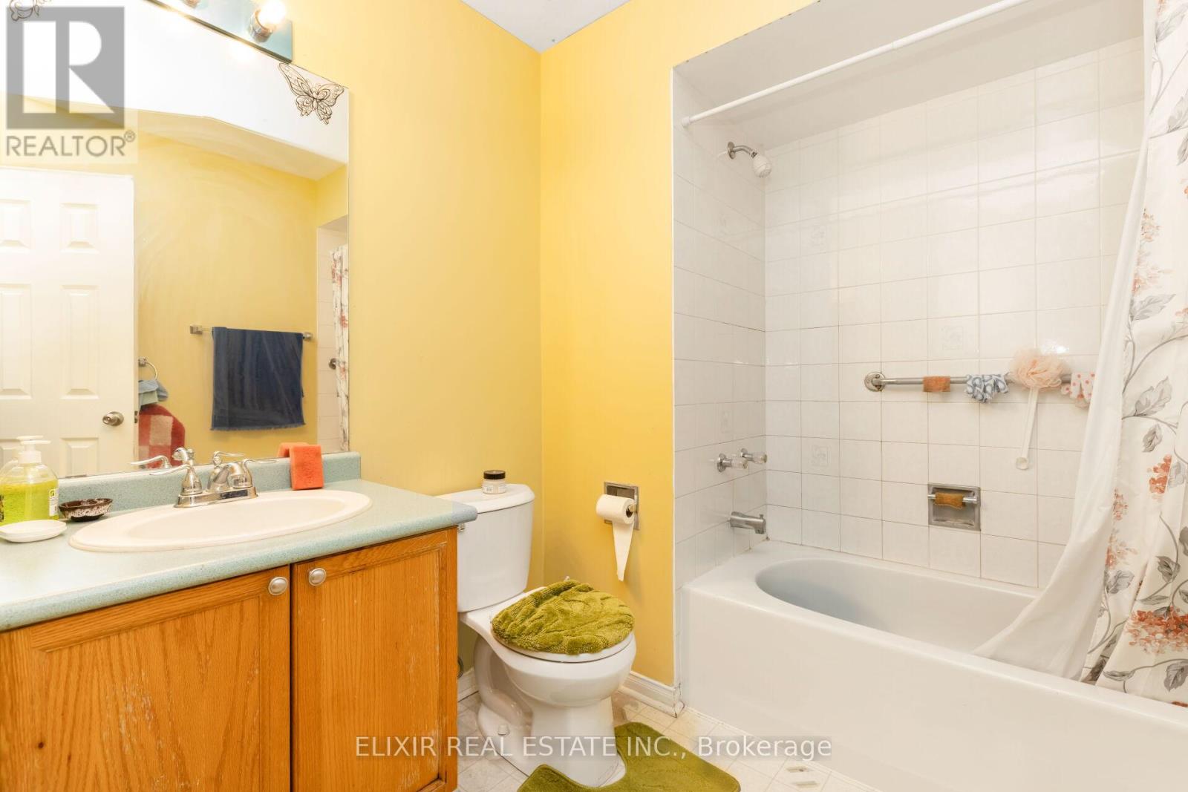BOOK YOUR FREE HOME EVALUATION >>
BOOK YOUR FREE HOME EVALUATION >>
16 - 1995 Pinegrove Avenue Pickering, Ontario L1V 6W5
$825,000Maintenance, Water
$221 Monthly
Maintenance, Water
$221 MonthlyNestled in Pickering's sought-after Highbush community, this beautifully designed townhouse perfectly blends comfort and style, making it ideal for family living. The home is carpet-free, with elegant hardwood flooring throughout, ensuring both sophistication and ease of maintenance. With separate living and family rooms, you'll enjoy distinct spaces for relaxation and entertainment, while the open-concept living and dining areas create a seamless and welcoming atmosphere. The kitchen stands out with a rare breakfast area an uncommon feature in townhomes offering added convenience for everyday living. Upstairs, the primary bedroom serves as a private retreat, featuring extra-large closets and a luxurious 4-piece ensuite. Two additional spacious bedrooms and a 4-piece washroom complete the upper level, providing ample space for family and guests. The professionally finished basement includes a 3-piece bathroom and rough-in for a kitchen, making it a versatile space perfect for a recreation room, family gatherings, or cozy movie nights. It opens to a fully fenced private backyard, an ideal setting for BBQs, entertaining, or simply unwinding in your own outdoor oasis. This meticulously maintained home is located within the catchment area of highly-rated schools, including West creek Public School, Dunbarton High School, St. Monica Catholic School, and St. Mary Catholic Secondary School, making it an excellent choice for families. The community offers a variety of amenities, including nearby restaurants, parks, a community center, and libraries. Plus, with major highways just a short drive away, commuting is convenient. The maintenance fee covers garbage collection and snow removal, ensuring a hassle-free lifestyle. This home truly provides everything you need for modern family living in a prime location. **** EXTRAS **** The community offers a variety of amenities, including nearby restaurants, parks, a community center, and libraries. Plus, with major highways just a short drive away, commuting is convenient. (id:56505)
Property Details
| MLS® Number | E9258534 |
| Property Type | Single Family |
| Community Name | Highbush |
| CommunityFeatures | Pet Restrictions |
| ParkingSpaceTotal | 2 |
| Structure | Patio(s) |
Building
| BathroomTotal | 4 |
| BedroomsAboveGround | 3 |
| BedroomsBelowGround | 1 |
| BedroomsTotal | 4 |
| Amenities | Fireplace(s) |
| Appliances | Water Heater, Dishwasher, Dryer, Range, Refrigerator, Stove, Washer |
| BasementDevelopment | Finished |
| BasementType | N/a (finished) |
| CoolingType | Central Air Conditioning |
| ExteriorFinish | Brick |
| FireplacePresent | Yes |
| FireplaceTotal | 1 |
| FlooringType | Hardwood, Tile, Ceramic |
| FoundationType | Poured Concrete |
| HalfBathTotal | 1 |
| HeatingFuel | Natural Gas |
| HeatingType | Forced Air |
| StoriesTotal | 3 |
| Type | Row / Townhouse |
Parking
| Garage |
Land
| Acreage | No |
Rooms
| Level | Type | Length | Width | Dimensions |
|---|---|---|---|---|
| Second Level | Primary Bedroom | 3.48 m | 3.8 m | 3.48 m x 3.8 m |
| Second Level | Bedroom 2 | 4.1 m | 2.51 m | 4.1 m x 2.51 m |
| Second Level | Bedroom 3 | 3.5 m | 2.59 m | 3.5 m x 2.59 m |
| Basement | Recreational, Games Room | 6.1 m | 3 m | 6.1 m x 3 m |
| Main Level | Family Room | 5.09 m | 3.7 m | 5.09 m x 3.7 m |
| Main Level | Kitchen | 5.2 m | 3.12 m | 5.2 m x 3.12 m |
| Main Level | Living Room | 4.01 m | 2.8 m | 4.01 m x 2.8 m |
| Main Level | Dining Room | 3.86 m | 2.5 m | 3.86 m x 2.5 m |
https://www.realtor.ca/real-estate/27302260/16-1995-pinegrove-avenue-pickering-highbush
Interested?
Contact us for more information
Ravi Singh Godara
Broker of Record
5 Montpelier St #202-203
Brampton, Ontario L6Y 6H4







































