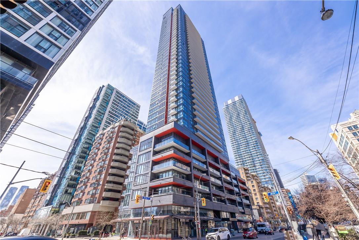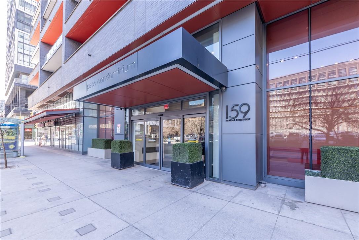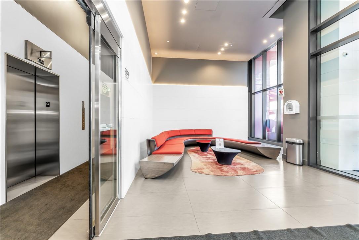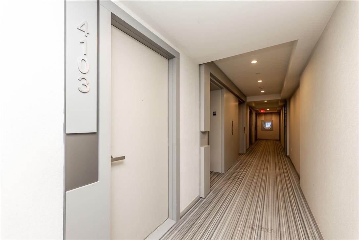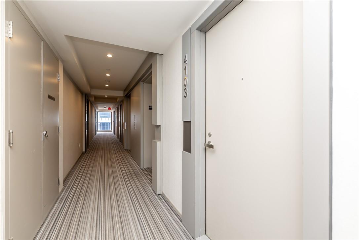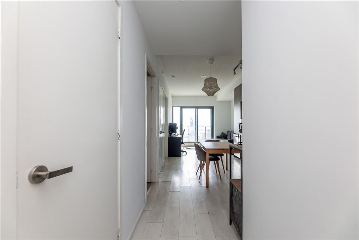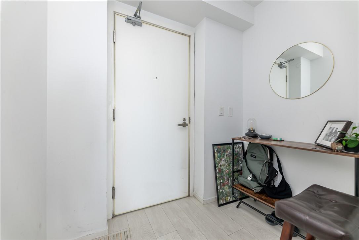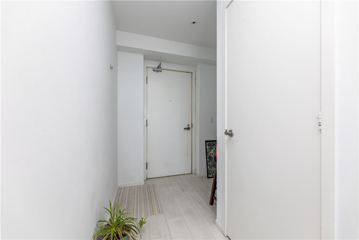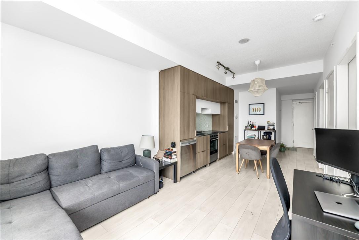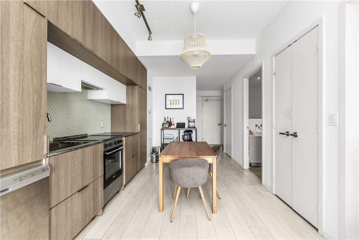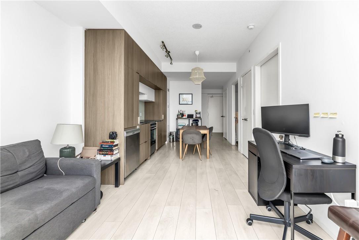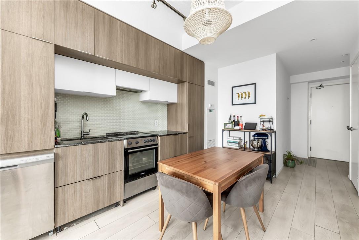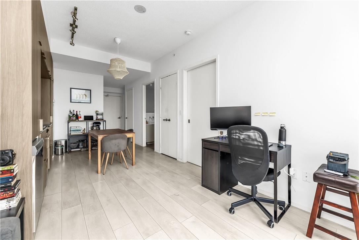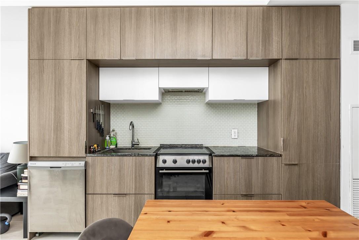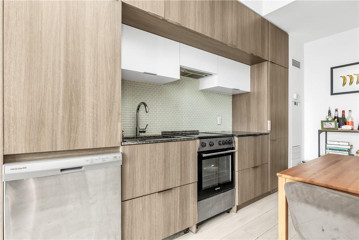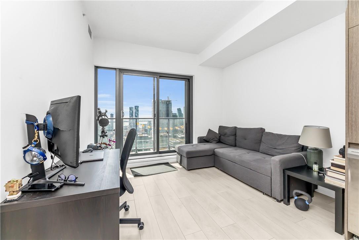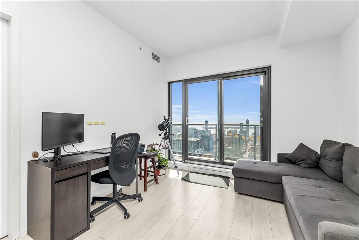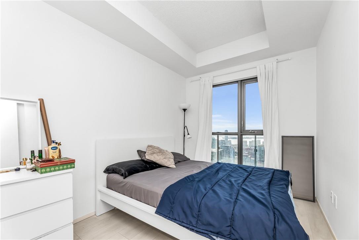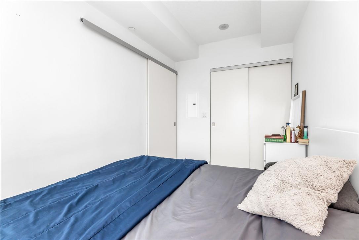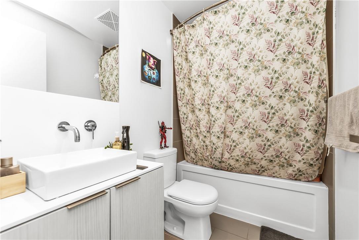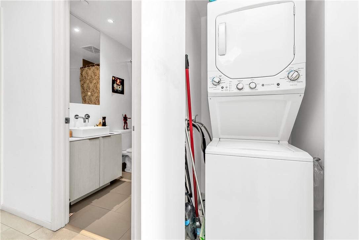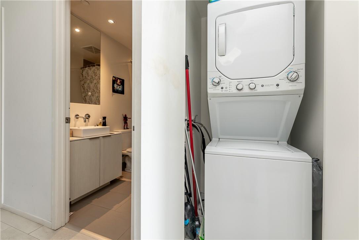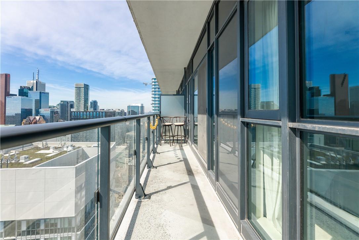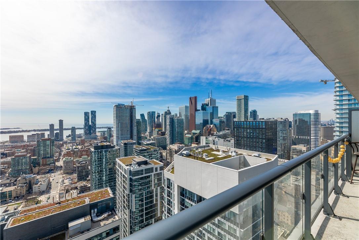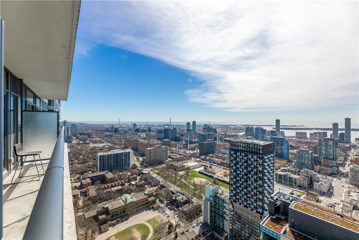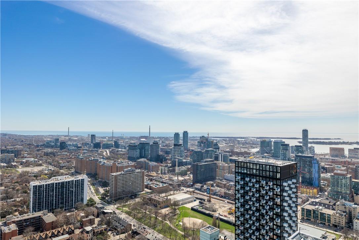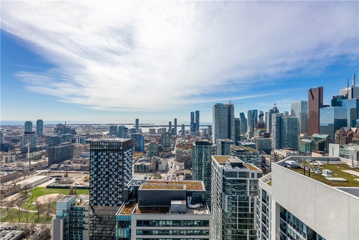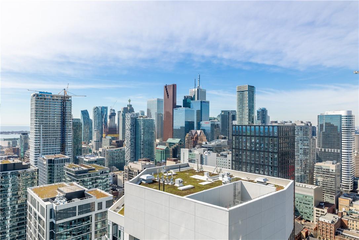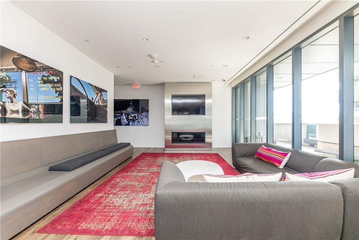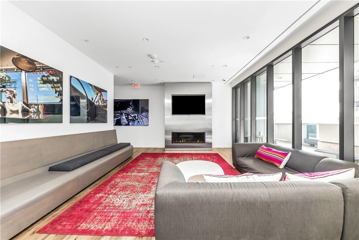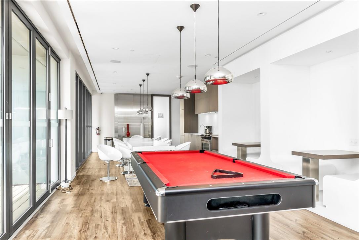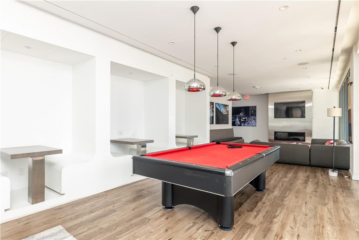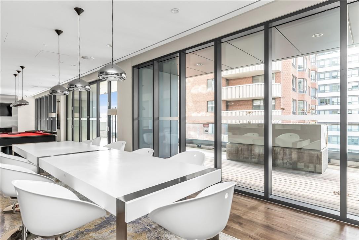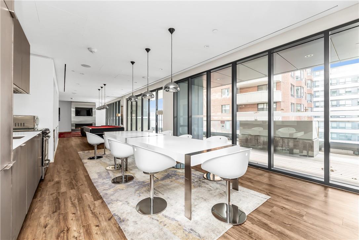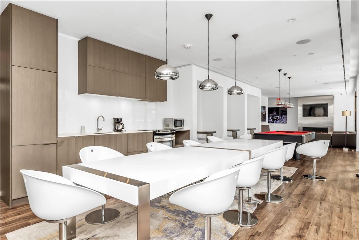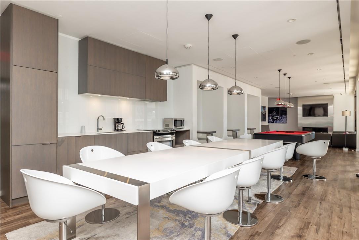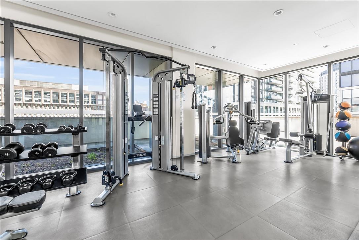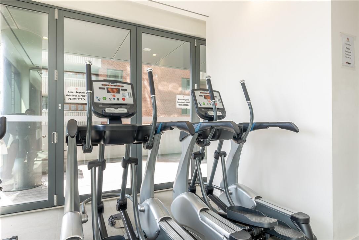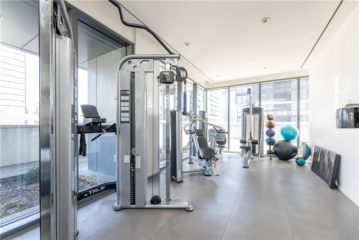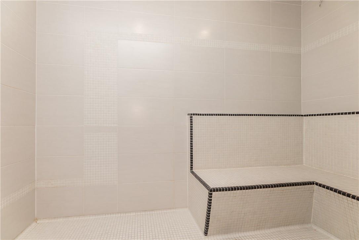BOOK YOUR FREE HOME EVALUATION >>
BOOK YOUR FREE HOME EVALUATION >>
159 Dundas Street E, Unit #4103 Toronto, Ontario M5B 0A9
$589,900Maintenance,
$478.66 Monthly
Maintenance,
$478.66 MonthlyPace Condo By Great Gulf At Unique South West Corner Of Jarvis and Dundas. One Bedroom + 4 Pc. Washroom + Large Balcony. In-suite Laundry. Beautiful South View Of The City And Lake. Interior Custom Design By Cecconi Simone With Many Upgrades Including Modern Kitchen Cabinets, Granite Countertop, Custom Backsplash Etc. The 8th Floor Amenities Include Weight Room, Cardio Room, His and Her Change Rooms, Billiard Room, Kitchen/Dinning/Bar/Tv/Reading Lounge, Roof Garden & Outdoor Pool. Walking Distance To Subway, Street Car Stop In Front Of The Building, Ryerson University & Shopping Centre. (id:56505)
Property Details
| MLS® Number | H4191339 |
| Property Type | Single Family |
| AmenitiesNearBy | Public Transit, Schools |
| EquipmentType | None |
| Features | Park Setting, Southern Exposure, Park/reserve, Balcony, Carpet Free |
| PoolType | Outdoor Pool |
| RentalEquipmentType | None |
Building
| BathroomTotal | 1 |
| BedroomsAboveGround | 1 |
| BedroomsTotal | 1 |
| Amenities | Exercise Centre, Party Room |
| Appliances | Dishwasher, Dryer, Intercom, Refrigerator, Stove, Washer |
| BasementType | None |
| ConstructedDate | 2016 |
| CoolingType | Central Air Conditioning |
| ExteriorFinish | Brick |
| FoundationType | Block |
| HeatingFuel | Natural Gas |
| StoriesTotal | 1 |
| SizeExterior | 550 Sqft |
| SizeInterior | 550 Sqft |
| Type | Apartment |
| UtilityWater | Municipal Water |
Parking
| Underground |
Land
| Acreage | No |
| LandAmenities | Public Transit, Schools |
| Sewer | Municipal Sewage System |
| SizeIrregular | 0 X 0 |
| SizeTotalText | 0 X 0|1/2 - 1.99 Acres |
| SoilType | Clay |
Rooms
| Level | Type | Length | Width | Dimensions |
|---|---|---|---|---|
| Ground Level | 4pc Bathroom | 4' 10'' x 8' 3'' | ||
| Ground Level | Primary Bedroom | 8' 1'' x 12' '' | ||
| Ground Level | Living Room | 9' 11'' x 8' 8'' | ||
| Ground Level | Eat In Kitchen | 9' 11'' x 8' 8'' | ||
| Ground Level | Foyer | 8' 3'' x 5' '' |
https://www.realtor.ca/real-estate/26776305/159-dundas-street-e-unit-4103-toronto
Interested?
Contact us for more information
Jamie Page
Salesperson
1122 Wilson Street W Suite 200
Ancaster, Ontario L9G 3K9


