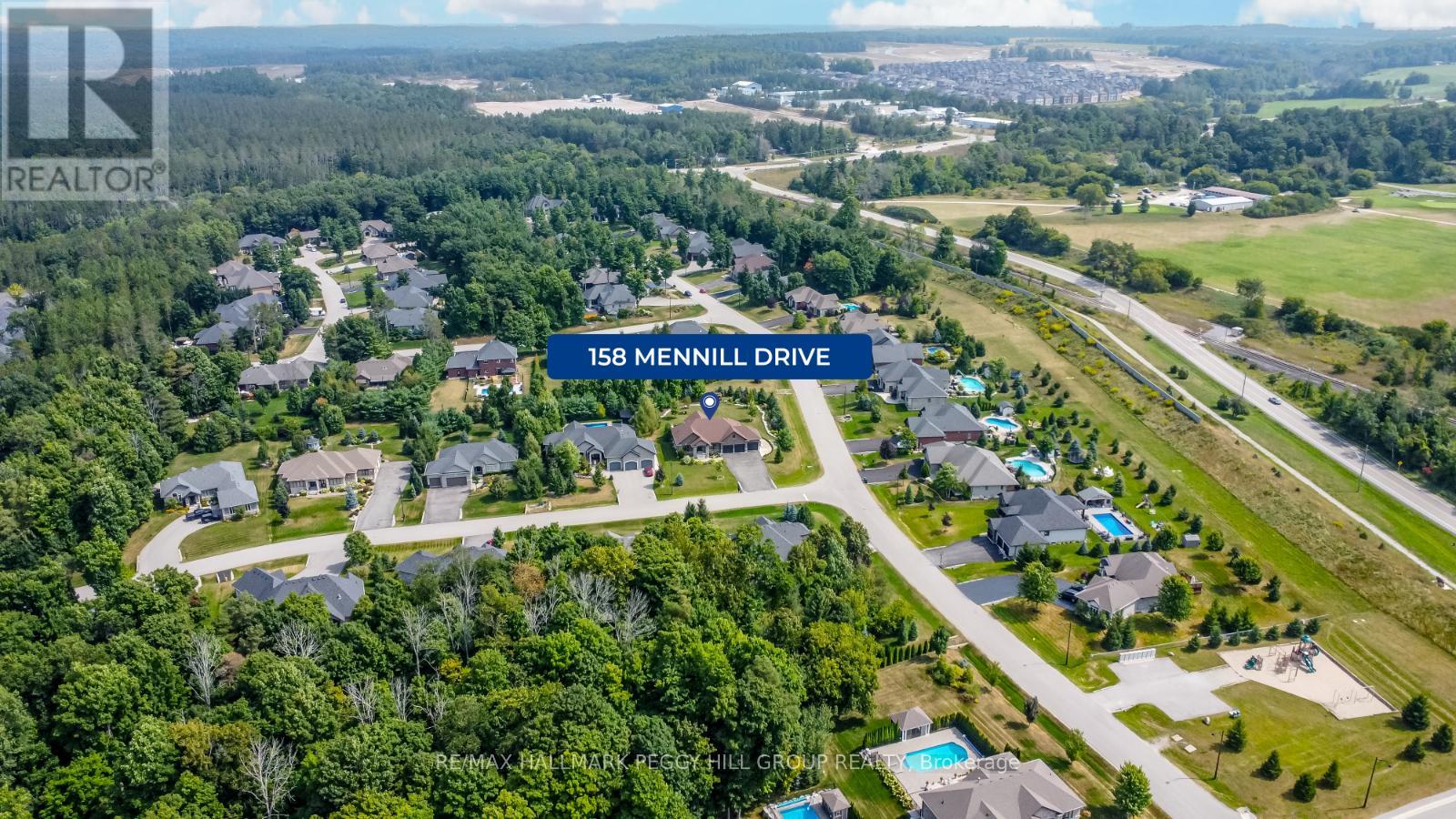BOOK YOUR FREE HOME EVALUATION >>
BOOK YOUR FREE HOME EVALUATION >>
158 Mennill Drive Springwater, Ontario L9X 0J2
$1,799,999
LUXURIOUS CUSTOM HOME ON A PREMIUM CORNER LOT IN BLACK CREEK ESTATES! This stunning custom-built masterpiece by Daycore Homes sits on a premium .54-acre corner lot, boasting immaculate landscaping and a triple-car garage with inside entry. This home offers a lifestyle upgrade in a family-friendly area close to top-tier golf courses, skiing, and scenic trails. From the moment you arrive, you'll be captivated by the elegant covered entry and the sprawling outdoor space. Step inside to an open-concept layout that exudes luxury and comfort. The heart of the home is the gorgeous kitchen, featuring sleek quartz countertops, a large island perfect for entertaining, and the latest in modern conveniences, including a new dishwasher and wine fridge. The living room is a showstopper with cathedral ceilings and an elegant gas fireplace that promises cozy nights. The newly added Muskoka-style family room is where memories are made. With its cathedral cedar ceilings, floor-to-ceiling windows, and a second gas fireplace, this space is a true sanctuary that brings the beauty of the outdoors in. The spacious primary bedroom is your personal retreat, with a tray ceiling, walk-in closet, and a lavish 5-piece ensuite. Two additional bedrooms, a stylish 4-piece bathroom, and a convenient powder room complete the main floor, offering ample space for family and guests. The newly constructed walk-up with added lower-level living space stands ready for your personal touches. Outside, the backyard is nothing short of spectacular, with an expansive concrete patio, meticulous landscaping, and a sprinkler system that efficiently keeps everything looking pristine. (id:56505)
Property Details
| MLS® Number | S9284923 |
| Property Type | Single Family |
| Community Name | Snow Valley |
| AmenitiesNearBy | Park, Place Of Worship, Schools |
| EquipmentType | Water Heater - Gas |
| Features | Irregular Lot Size, Flat Site, Dry, Sump Pump |
| ParkingSpaceTotal | 13 |
| RentalEquipmentType | Water Heater - Gas |
| Structure | Patio(s) |
Building
| BathroomTotal | 3 |
| BedroomsAboveGround | 3 |
| BedroomsTotal | 3 |
| Amenities | Fireplace(s) |
| Appliances | Garage Door Opener Remote(s), Water Softener, Dishwasher, Dryer, Garage Door Opener, Microwave, Range, Refrigerator, Stove, Washer, Window Coverings |
| BasementDevelopment | Unfinished |
| BasementFeatures | Walk-up |
| BasementType | N/a (unfinished) |
| ConstructionStyleAttachment | Detached |
| CoolingType | Central Air Conditioning |
| ExteriorFinish | Brick, Stone |
| FireProtection | Alarm System, Smoke Detectors |
| FireplacePresent | Yes |
| FireplaceTotal | 2 |
| FoundationType | Concrete |
| HalfBathTotal | 1 |
| HeatingFuel | Natural Gas |
| HeatingType | Forced Air |
| StoriesTotal | 1 |
| Type | House |
| UtilityWater | Municipal Water |
Parking
| Attached Garage |
Land
| Acreage | No |
| LandAmenities | Park, Place Of Worship, Schools |
| LandscapeFeatures | Landscaped, Lawn Sprinkler |
| Sewer | Sanitary Sewer |
| SizeDepth | 170 Ft |
| SizeFrontage | 132 Ft |
| SizeIrregular | 132.25 X 170.53 Ft |
| SizeTotalText | 132.25 X 170.53 Ft |
| ZoningDescription | R1-52 |
Rooms
| Level | Type | Length | Width | Dimensions |
|---|---|---|---|---|
| Main Level | Kitchen | 3.71 m | 3.45 m | 3.71 m x 3.45 m |
| Main Level | Dining Room | 4.37 m | 3.45 m | 4.37 m x 3.45 m |
| Main Level | Foyer | 3 m | 3.33 m | 3 m x 3.33 m |
| Main Level | Living Room | 7.26 m | 4.04 m | 7.26 m x 4.04 m |
| Main Level | Sunroom | 4.72 m | 5.92 m | 4.72 m x 5.92 m |
| Main Level | Primary Bedroom | 4.22 m | 4.88 m | 4.22 m x 4.88 m |
| Main Level | Bedroom 2 | 3.48 m | 3.3 m | 3.48 m x 3.3 m |
| Main Level | Bedroom 3 | 3.51 m | 3.33 m | 3.51 m x 3.33 m |
https://www.realtor.ca/real-estate/27348815/158-mennill-drive-springwater-snow-valley
Interested?
Contact us for more information
Peggy Hill
Broker
374 Huronia Road #101, 106415 & 106419
Barrie, Ontario L4N 8Y9
Sherry Findlay
Salesperson
374 Huronia Road #101, 106415 & 106419
Barrie, Ontario L4N 8Y9

































