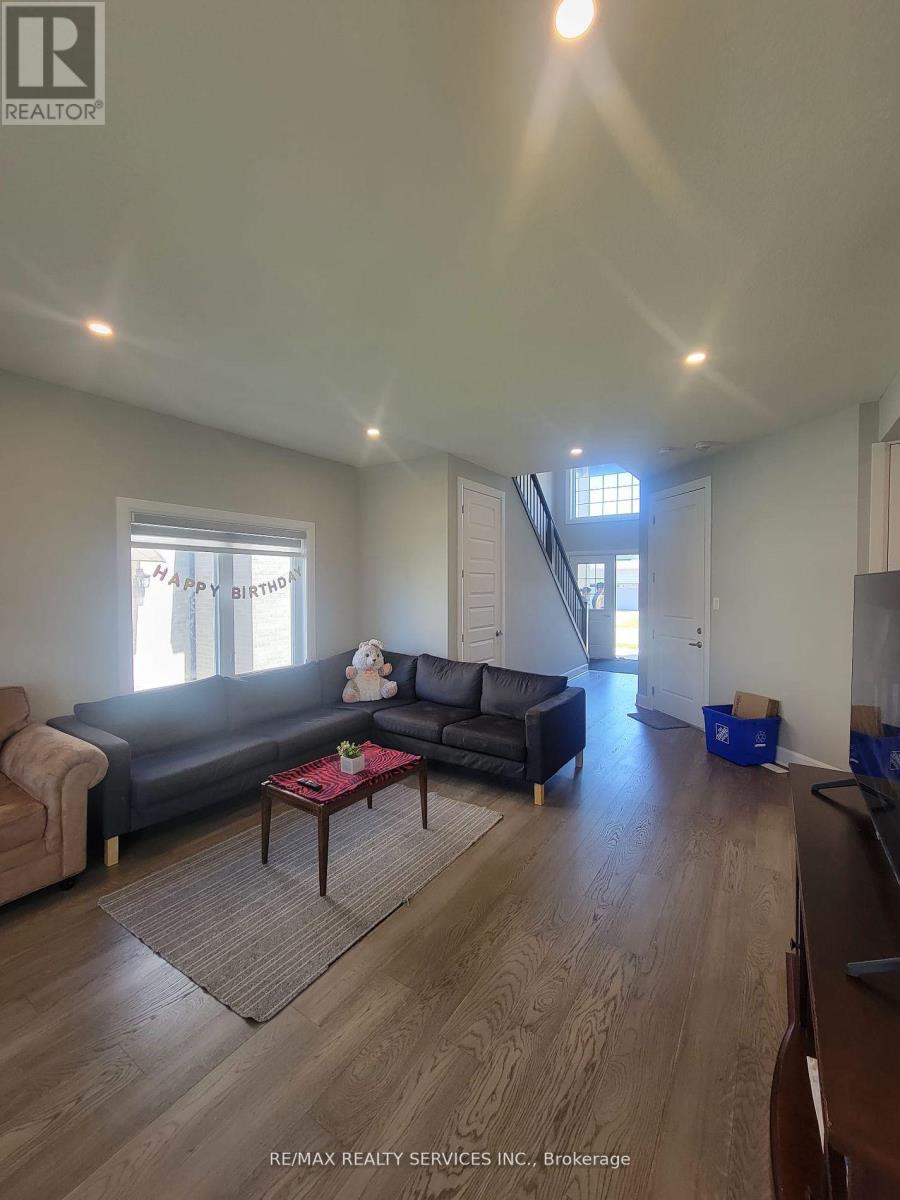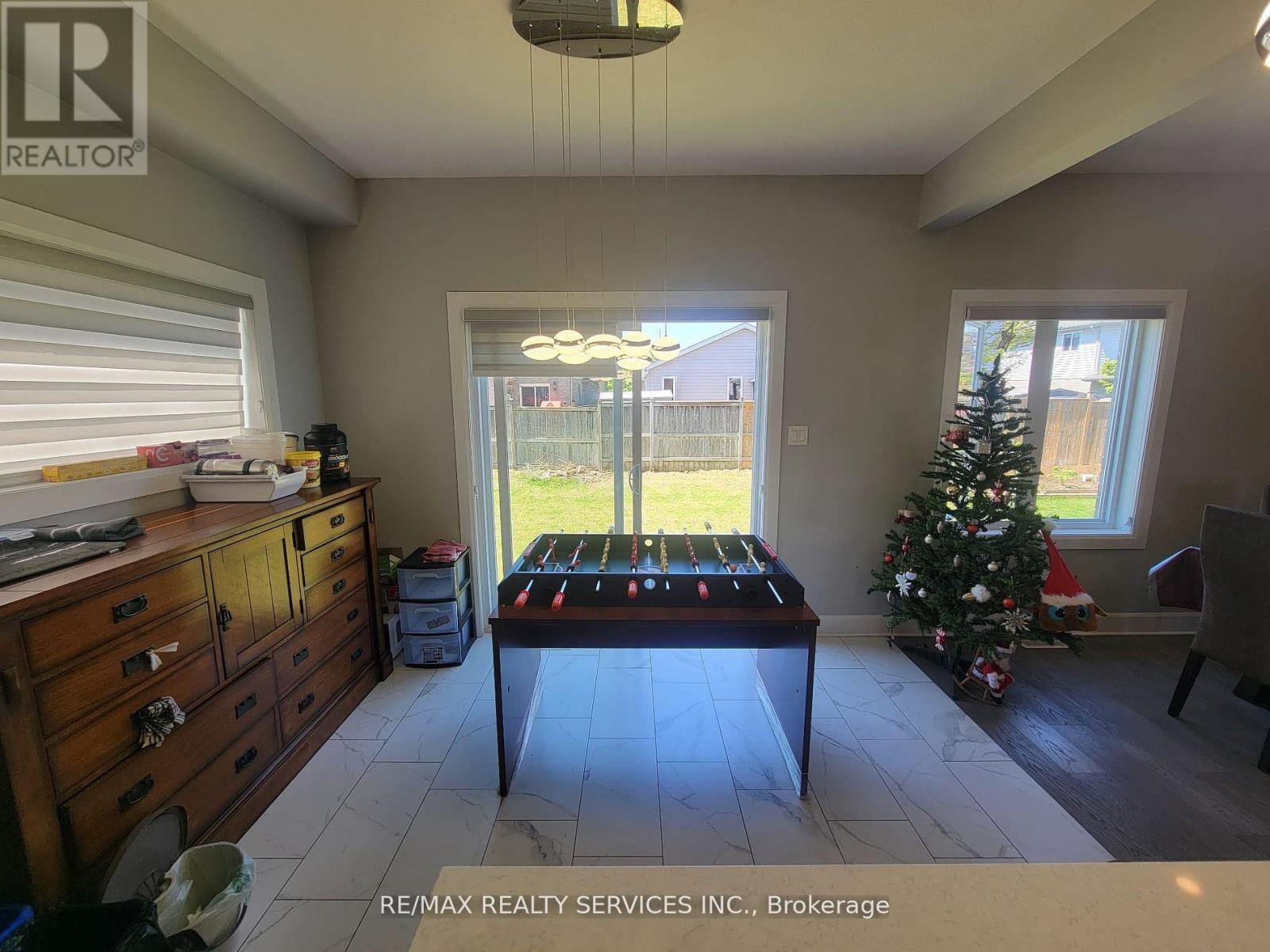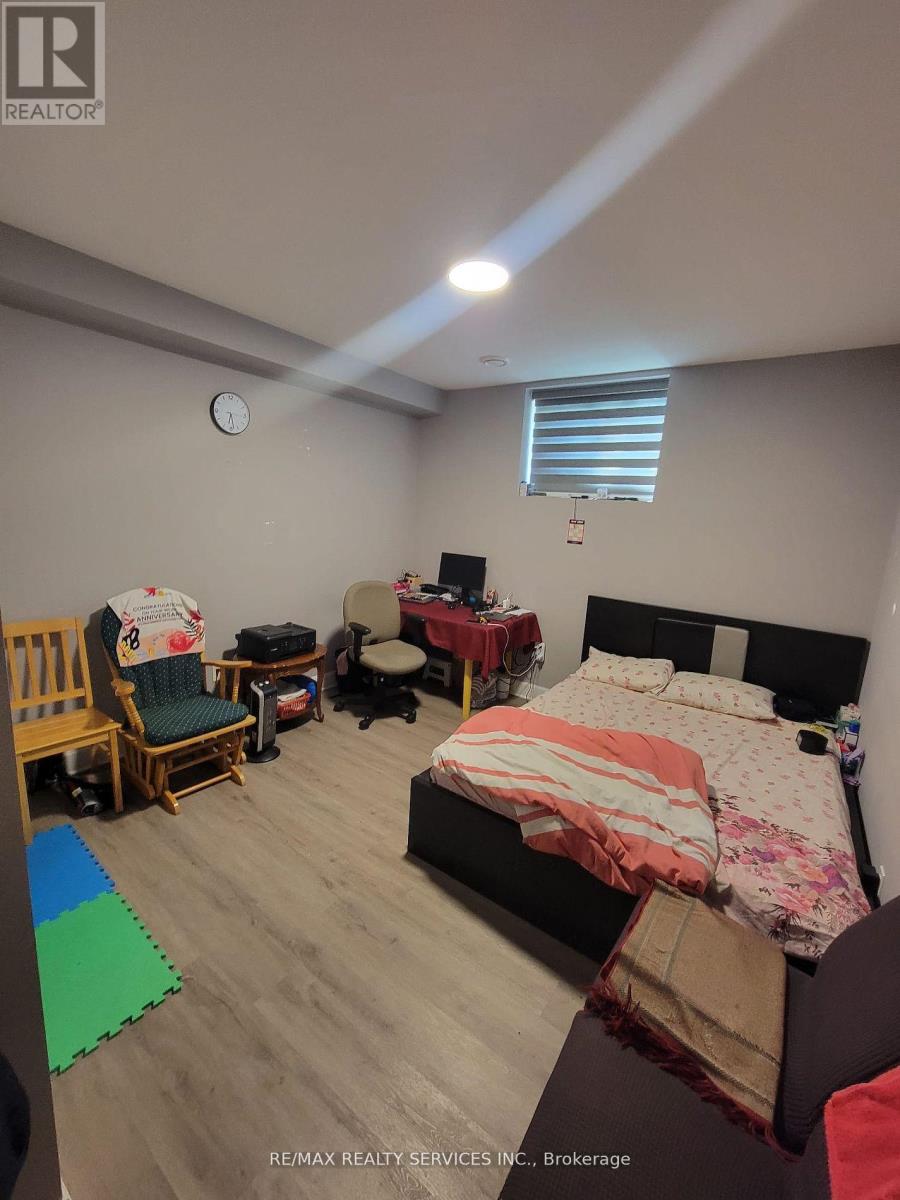BOOK YOUR FREE HOME EVALUATION >>
BOOK YOUR FREE HOME EVALUATION >>
1573 Dylan Street London, Ontario N5V 5J3
$899,000
Welcome to 1573 Dylan St, Located in the desirable Kilally on the Thames !!! 3 year New Detached Home with 9 Feet Ceiling on Main Floor. Double height ceiling foyer, Open concept main level with hardwood flooring, quartz countertops in the kitchen, stainless steel appliances, Centre Island in the kitchen, Laundry on the main floor, 2 bedroom basement with 9Feet Ceiling and separate entrance done by the builder, separate laundry in the basement, large master bedroom with 5 pc ensuite and walk-in closet, Stone double wide drive with parking for 4 plus the 2-car garage. Over 4000 Sq ft of Living Space **** EXTRAS **** Upper Unit Rented for $3000 per month +70% Utilities & Basement Rented for $1500 + 30% Utilities . Total Monthly Rent $4500/- (id:56505)
Property Details
| MLS® Number | X8392380 |
| Property Type | Single Family |
| Community Name | EastD |
| AmenitiesNearBy | Hospital, Place Of Worship, Public Transit |
| CommunityFeatures | School Bus |
| Features | Sump Pump |
| ParkingSpaceTotal | 6 |
Building
| BathroomTotal | 4 |
| BedroomsAboveGround | 4 |
| BedroomsBelowGround | 2 |
| BedroomsTotal | 6 |
| Appliances | Dishwasher, Dryer, Range, Refrigerator, Stove, Washer, Window Coverings |
| BasementFeatures | Apartment In Basement, Separate Entrance |
| BasementType | N/a |
| ConstructionStyleAttachment | Detached |
| CoolingType | Central Air Conditioning, Air Exchanger |
| ExteriorFinish | Brick, Stucco |
| FireProtection | Smoke Detectors |
| FoundationType | Concrete |
| HeatingFuel | Natural Gas |
| HeatingType | Forced Air |
| StoriesTotal | 2 |
| Type | House |
| UtilityWater | Municipal Water |
Parking
| Garage |
Land
| Acreage | No |
| LandAmenities | Hospital, Place Of Worship, Public Transit |
| Sewer | Sanitary Sewer |
| SizeIrregular | 40.13 X 106.85 Ft ; Appointments Thru Broker Bay |
| SizeTotalText | 40.13 X 106.85 Ft ; Appointments Thru Broker Bay|under 1/2 Acre |
Rooms
| Level | Type | Length | Width | Dimensions |
|---|---|---|---|---|
| Second Level | Primary Bedroom | 3.96 m | 5.46 m | 3.96 m x 5.46 m |
| Second Level | Bedroom 2 | 3.05 m | 3.5 m | 3.05 m x 3.5 m |
| Second Level | Bedroom 3 | 3.51 m | 3.51 m | 3.51 m x 3.51 m |
| Second Level | Bedroom 4 | 3.66 m | 4.97 m | 3.66 m x 4.97 m |
| Basement | Bedroom | 4.36 m | 3.35 m | 4.36 m x 3.35 m |
| Basement | Bedroom | 3.5 m | 3.66 m | 3.5 m x 3.66 m |
| Main Level | Great Room | 4.47 m | 4.36 m | 4.47 m x 4.36 m |
| Main Level | Dining Room | 3.05 m | 3.5 m | 3.05 m x 3.5 m |
| Main Level | Kitchen | 3.05 m | 3.5 m | 3.05 m x 3.5 m |
| Main Level | Eating Area | 2.52 m | 3.5 m | 2.52 m x 3.5 m |
Utilities
| Sewer | Installed |
| Cable | Available |
https://www.realtor.ca/real-estate/26971645/1573-dylan-street-london-eastd
Interested?
Contact us for more information
Shikhar Verma
Salesperson
295 Queen Street East
Brampton, Ontario L6W 3R1
Tarun Jassi
Broker
295 Queen Street East
Brampton, Ontario L6W 3R1




































