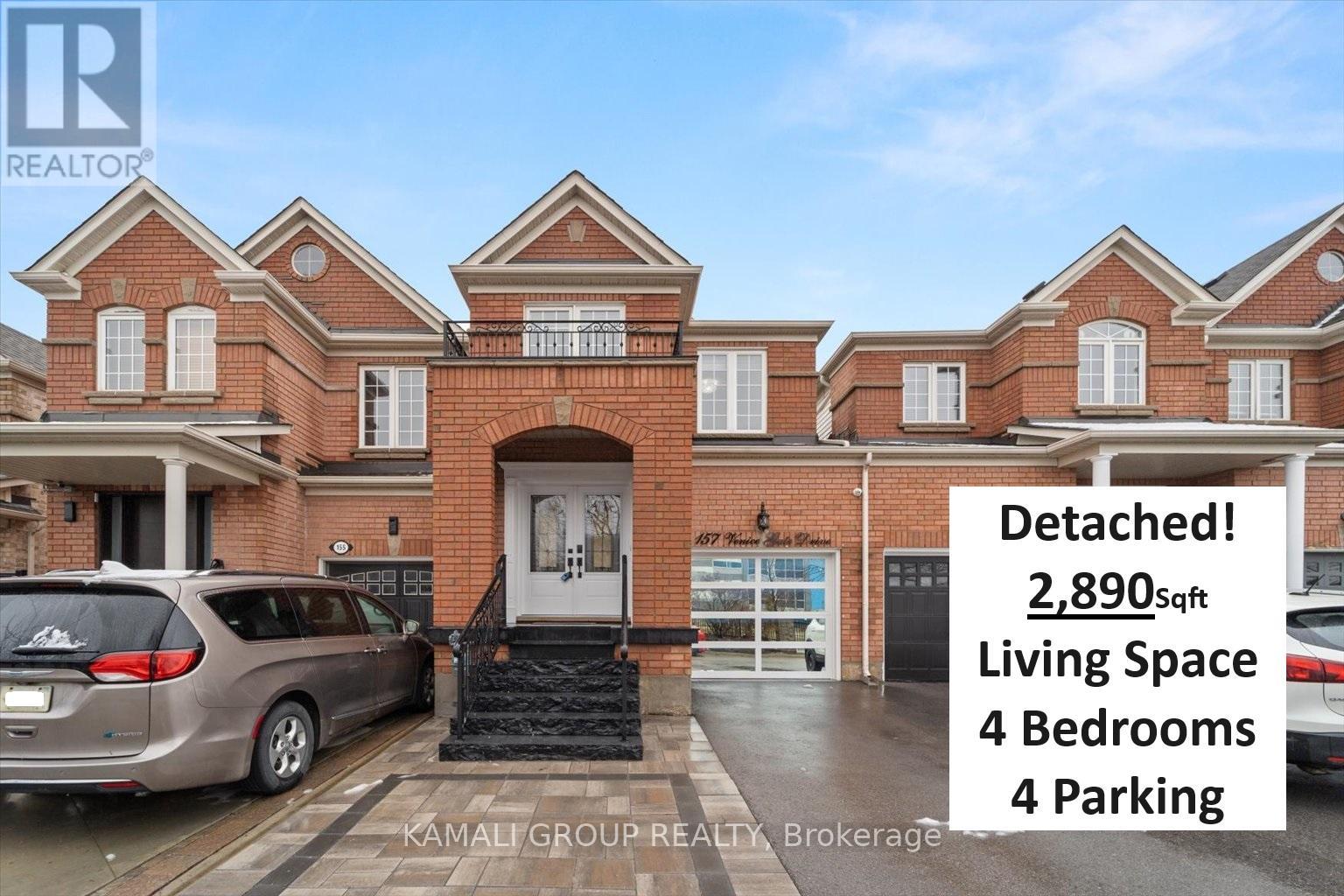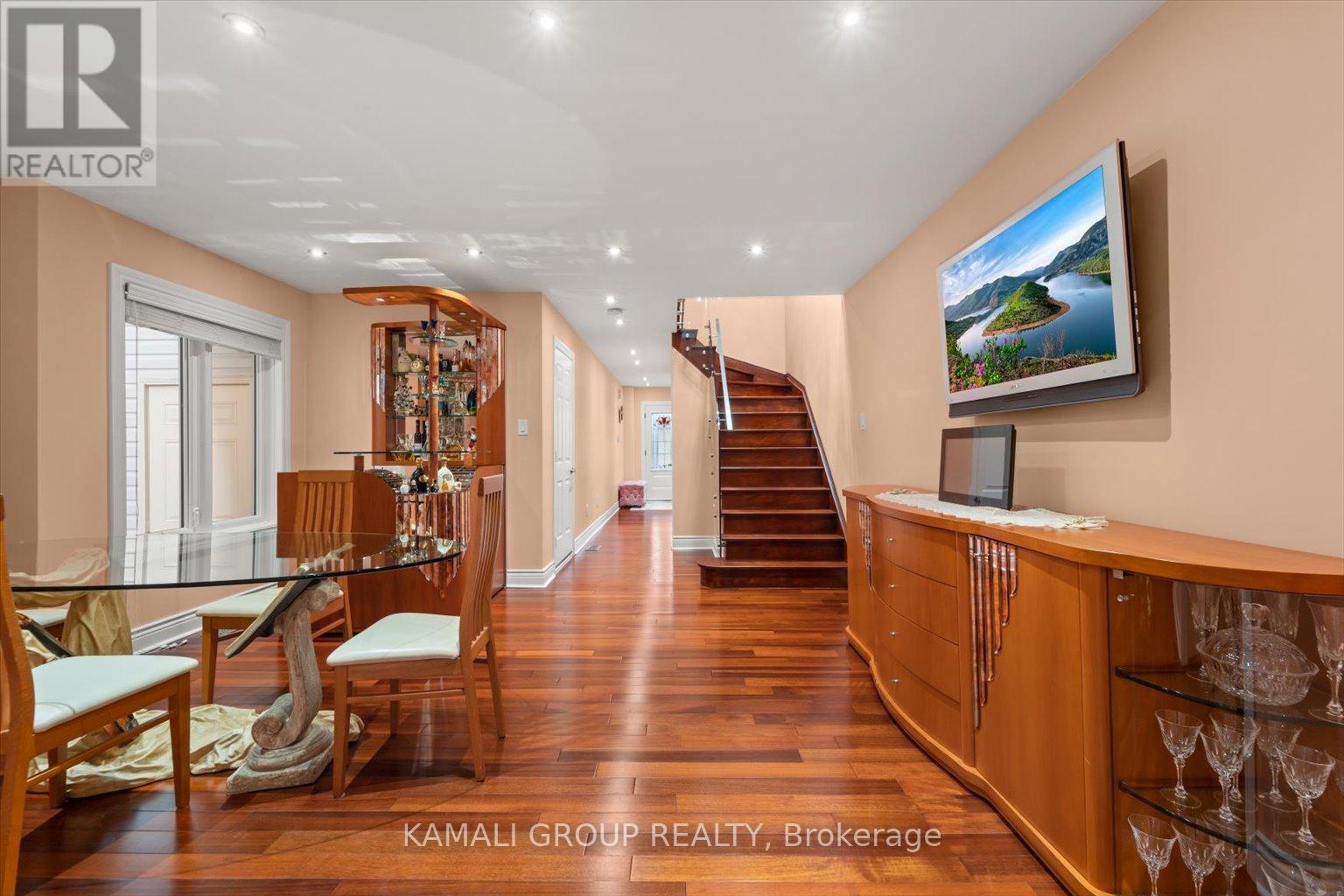BOOK YOUR FREE HOME EVALUATION >>
BOOK YOUR FREE HOME EVALUATION >>
157 Venice Gate Dr Vaughan, Ontario L4H 0E9
$1,299,000
Detached With 2,890Sqft (1946Sqft + 944Sqft) Living Space!! 4 Parking! 4 Bedrooms! Upgraded Kitchen With Quartz Countertop & Stainless Steel Appliances, Living Room With Fireplace & Walkout To Backyard, Primary Bedroom With Luxury 5pc Ensuite Including Soaker Tub, Glass Railing Staircase, Hardwood Flooring Throughout, Pot Lights Throughout Main Level, Full Basement, Double Door Entry, Interior Access To Garage, Low Maintenance Backyard With Premium Interlock Patio, Backyard Wood Pizza Oven, 3-Driveway Parking Including Premium Extended Interlock, No Sidewalk, Steps To Loads Of Amenities At Weston & Major Mackenzie Dr, Minutes To Canada's Wonderland, Shopping At Vaughan Mills Mall, Cortellucci Vaughan Hospital, Maple GO-Station & Hwy 400 ** This is a linked property.** **** EXTRAS **** 2,890Sqft (1946Sqft + 944Sqft) Living Space!! 4 Bedrooms! Detached! Premium, Low Maintenance Interlock Backyard! (id:56505)
Open House
This property has open houses!
1:00 pm
Ends at:4:00 pm
Property Details
| MLS® Number | N8209360 |
| Property Type | Single Family |
| Community Name | Vellore Village |
| AmenitiesNearBy | Hospital, Park, Public Transit, Schools |
| CommunityFeatures | Community Centre |
| ParkingSpaceTotal | 4 |
Building
| BathroomTotal | 3 |
| BedroomsAboveGround | 4 |
| BedroomsTotal | 4 |
| BasementType | Full |
| ConstructionStyleAttachment | Detached |
| CoolingType | Central Air Conditioning |
| ExteriorFinish | Brick |
| FireplacePresent | Yes |
| HeatingFuel | Natural Gas |
| HeatingType | Forced Air |
| StoriesTotal | 2 |
| Type | House |
Parking
| Garage |
Land
| Acreage | No |
| LandAmenities | Hospital, Park, Public Transit, Schools |
| SizeIrregular | 19.68 X 105.11 Ft |
| SizeTotalText | 19.68 X 105.11 Ft |
Rooms
| Level | Type | Length | Width | Dimensions |
|---|---|---|---|---|
| Second Level | Primary Bedroom | 7.32 m | 5.08 m | 7.32 m x 5.08 m |
| Second Level | Bedroom 2 | 3.64 m | 2.46 m | 3.64 m x 2.46 m |
| Second Level | Bedroom 3 | 3.29 m | 3.23 m | 3.29 m x 3.23 m |
| Second Level | Bedroom 4 | 3.64 m | 2.57 m | 3.64 m x 2.57 m |
| Main Level | Living Room | 5.07 m | 3.66 m | 5.07 m x 3.66 m |
| Main Level | Dining Room | 5.07 m | 3.8 m | 5.07 m x 3.8 m |
| Main Level | Kitchen | 5.07 m | 3.73 m | 5.07 m x 3.73 m |
https://www.realtor.ca/real-estate/26715566/157-venice-gate-dr-vaughan-vellore-village
Interested?
Contact us for more information
Moe Kamali
Broker of Record
30 Drewry Avenue
Toronto, Ontario M2M 4C4
Maya Kamali
Salesperson
30 Drewry Avenue
Toronto, Ontario M2M 4C4


































