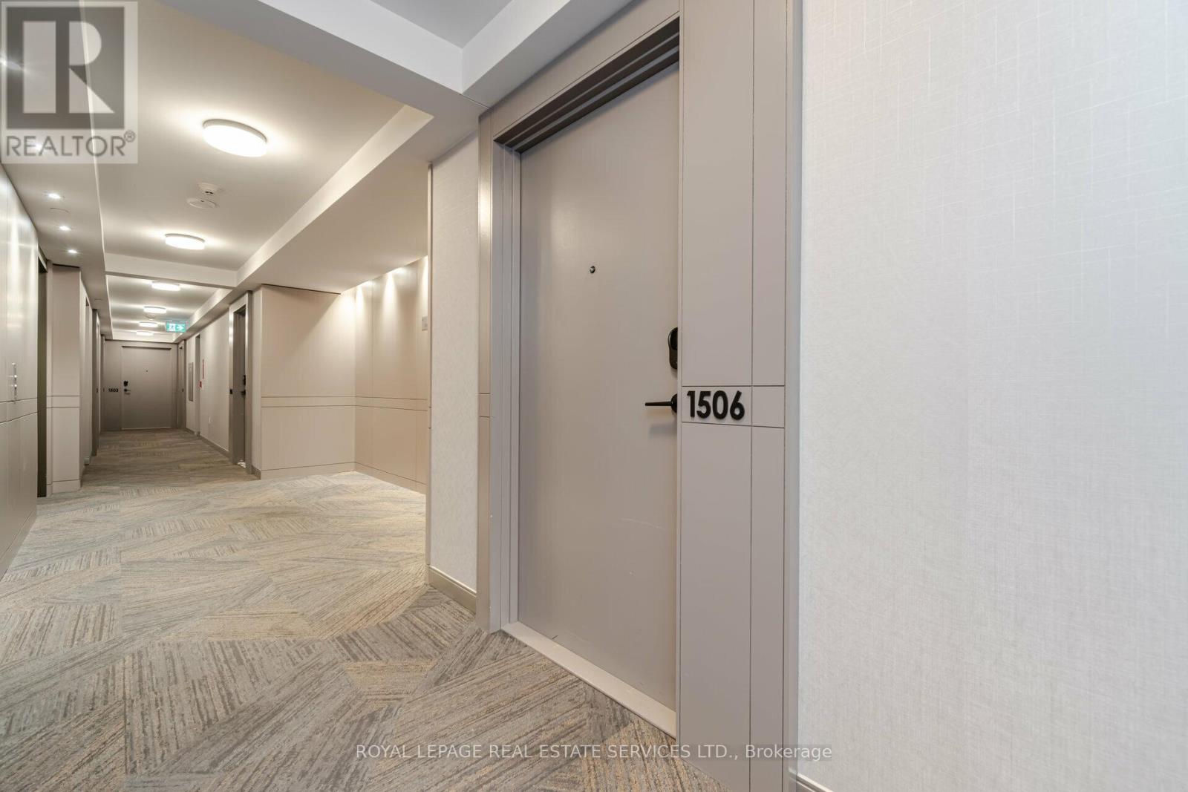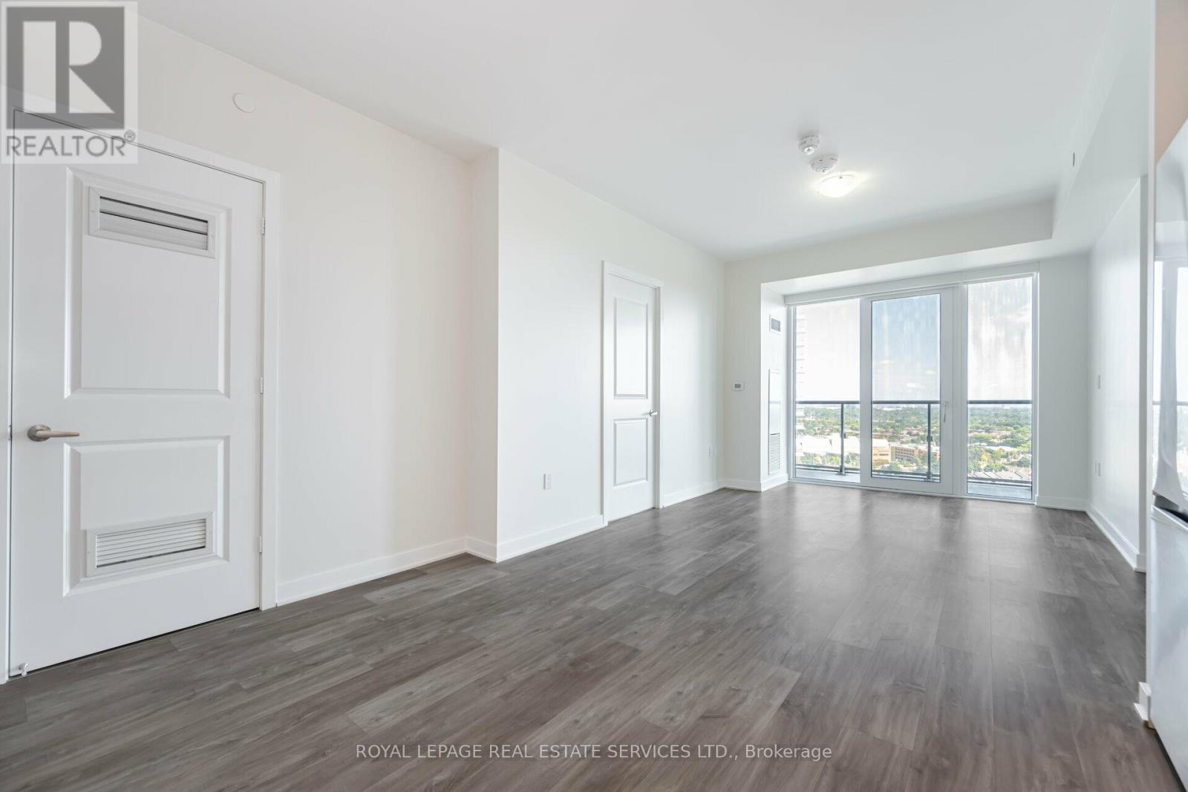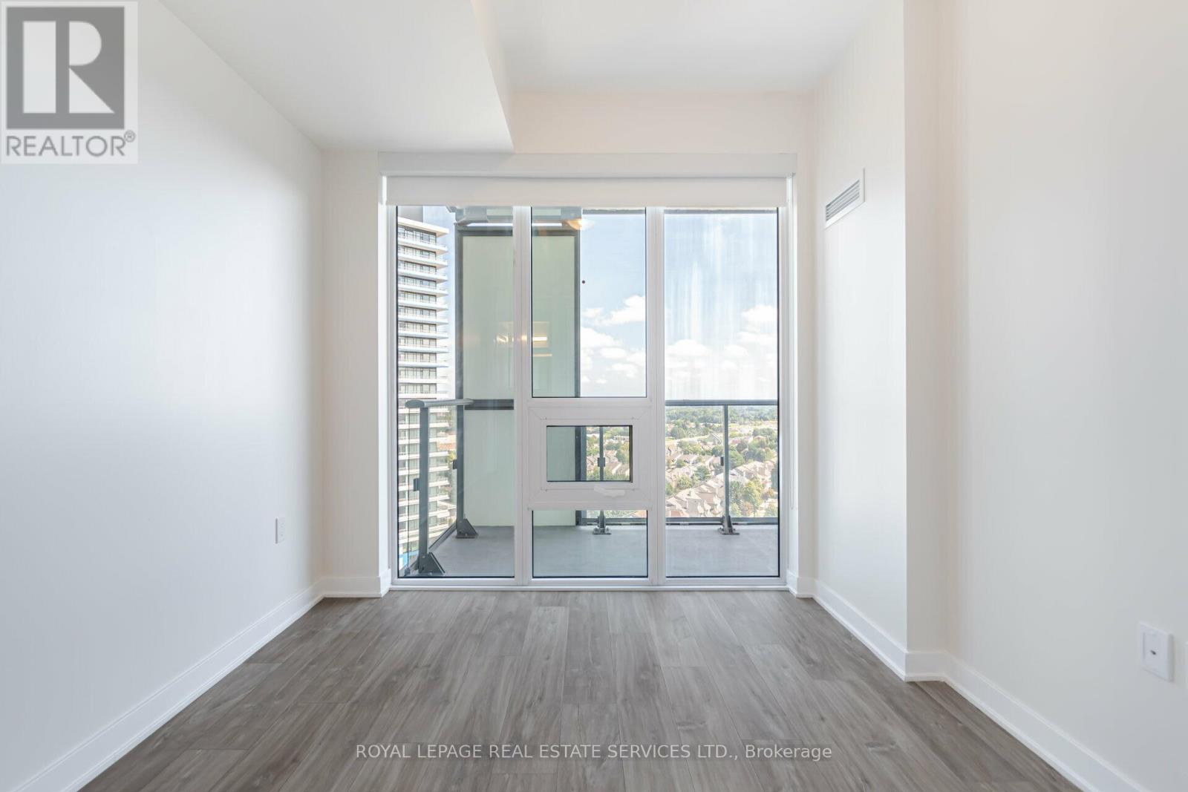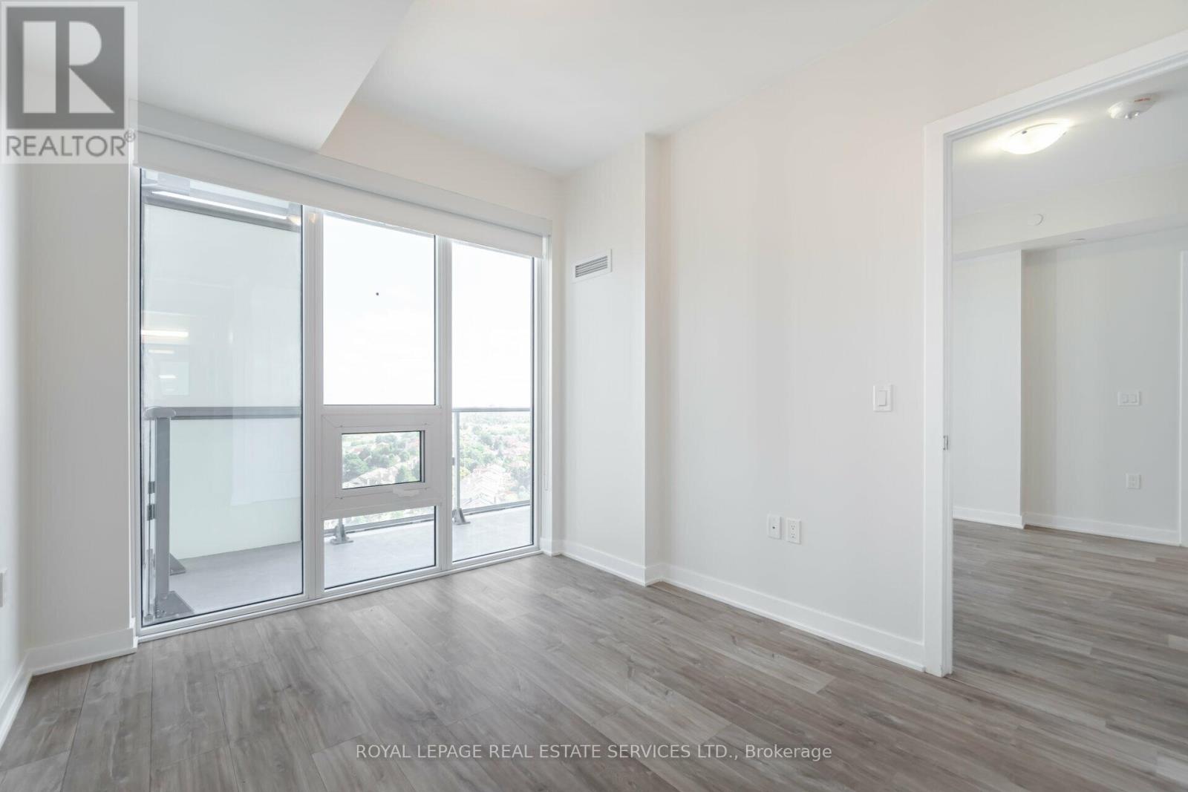BOOK YOUR FREE HOME EVALUATION >>
BOOK YOUR FREE HOME EVALUATION >>
1506 - 4655 Metcalfe Avenue Mississauga, Ontario L5M 0E7
$714,999Maintenance, Heat, Water, Common Area Maintenance, Insurance, Parking
$700 Monthly
Maintenance, Heat, Water, Common Area Maintenance, Insurance, Parking
$700 MonthlyWelcome to this stunning two-bedroom + Den condo in the heart of Mississauga, offering breath taking views of downtown and Lake Ontario. This bright and spacious unit features a modern, open-concept layout with floor-to-ceiling windows, flooding the space with natural light. The sleek kitchen elevate the living experience. The master bedroom boasts a walk-in closet and en-suite, Great size 2ndbedroom, The Den is ideal for guests or a home office. Relax on your private balcony with panoramic views, Erin Square by Pemberton Group is a walkers paradise, located steps from Erin Mills Town Centres shops and dining, top-rated schools, and Credit Valley Hospital. Enjoy quick access to highways and more in this beautifully landscaped community featuring a rooftop outdoor pool, terrace with BBQs, party room, study lounge, fitness club, and more, enjoy the buildings premium amenities just steps away from Erin Mills Town Centre. **** EXTRAS **** 9' Smooth Ceilings, 7 1/2\" Wide Plank Laminate Flooring Throughout, Porcelain Floor Tiles In Bathroom, Stainless Appliances, Stone Counter Tops. (id:56505)
Property Details
| MLS® Number | W9294618 |
| Property Type | Single Family |
| Community Name | Central Erin Mills |
| AmenitiesNearBy | Park, Public Transit |
| CommunityFeatures | Pet Restrictions, Community Centre |
| Features | Balcony, In Suite Laundry |
| ParkingSpaceTotal | 1 |
| PoolType | Outdoor Pool |
| ViewType | View |
Building
| BathroomTotal | 2 |
| BedroomsAboveGround | 2 |
| BedroomsBelowGround | 1 |
| BedroomsTotal | 3 |
| Amenities | Exercise Centre, Party Room, Storage - Locker |
| Appliances | Dishwasher, Dryer, Microwave, Refrigerator, Stove, Washer |
| CoolingType | Central Air Conditioning |
| ExteriorFinish | Concrete |
| FlooringType | Laminate |
| HeatingFuel | Natural Gas |
| HeatingType | Forced Air |
| Type | Apartment |
Parking
| Underground |
Land
| Acreage | No |
| LandAmenities | Park, Public Transit |
Rooms
| Level | Type | Length | Width | Dimensions |
|---|---|---|---|---|
| Main Level | Living Room | 4.27 m | 3.12 m | 4.27 m x 3.12 m |
| Main Level | Dining Room | 4.27 m | 3.12 m | 4.27 m x 3.12 m |
| Main Level | Kitchen | 2.13 m | 2.44 m | 2.13 m x 2.44 m |
| Main Level | Primary Bedroom | 3.25 m | 2.82 m | 3.25 m x 2.82 m |
| Main Level | Bedroom 2 | 3.12 m | 2.75 m | 3.12 m x 2.75 m |
| Main Level | Den | 2.44 m | 2.29 m | 2.44 m x 2.29 m |
https://www.realtor.ca/real-estate/27352835/1506-4655-metcalfe-avenue-mississauga-central-erin-mills
Interested?
Contact us for more information
Abir Hlal
Salesperson
5055 Plantation Place #b
Mississauga, Ontario L5M 6J3











































