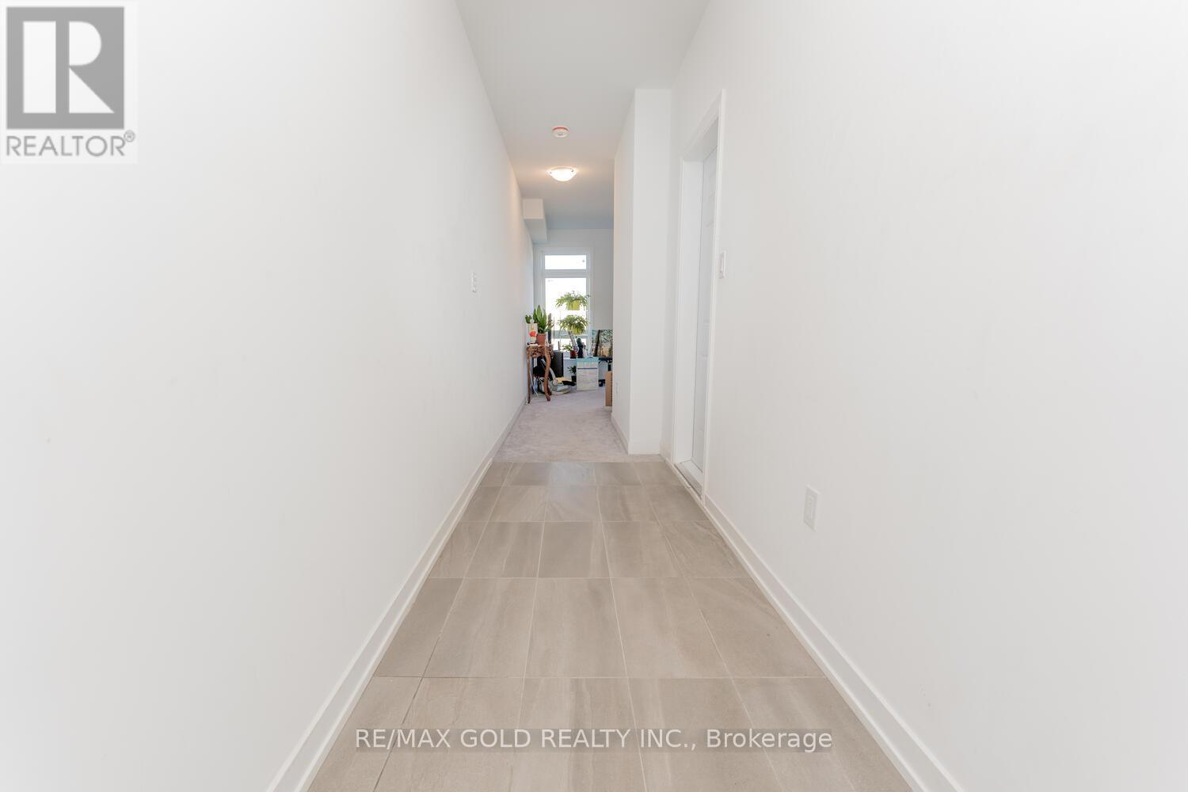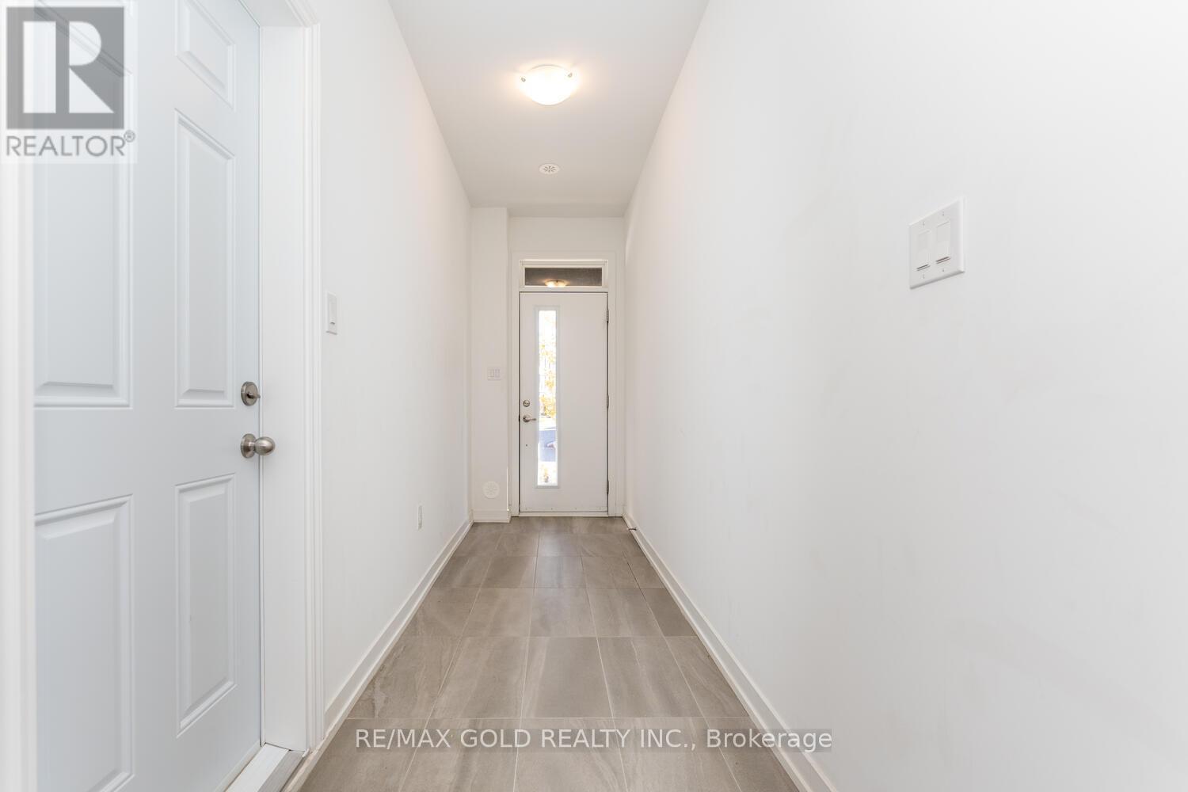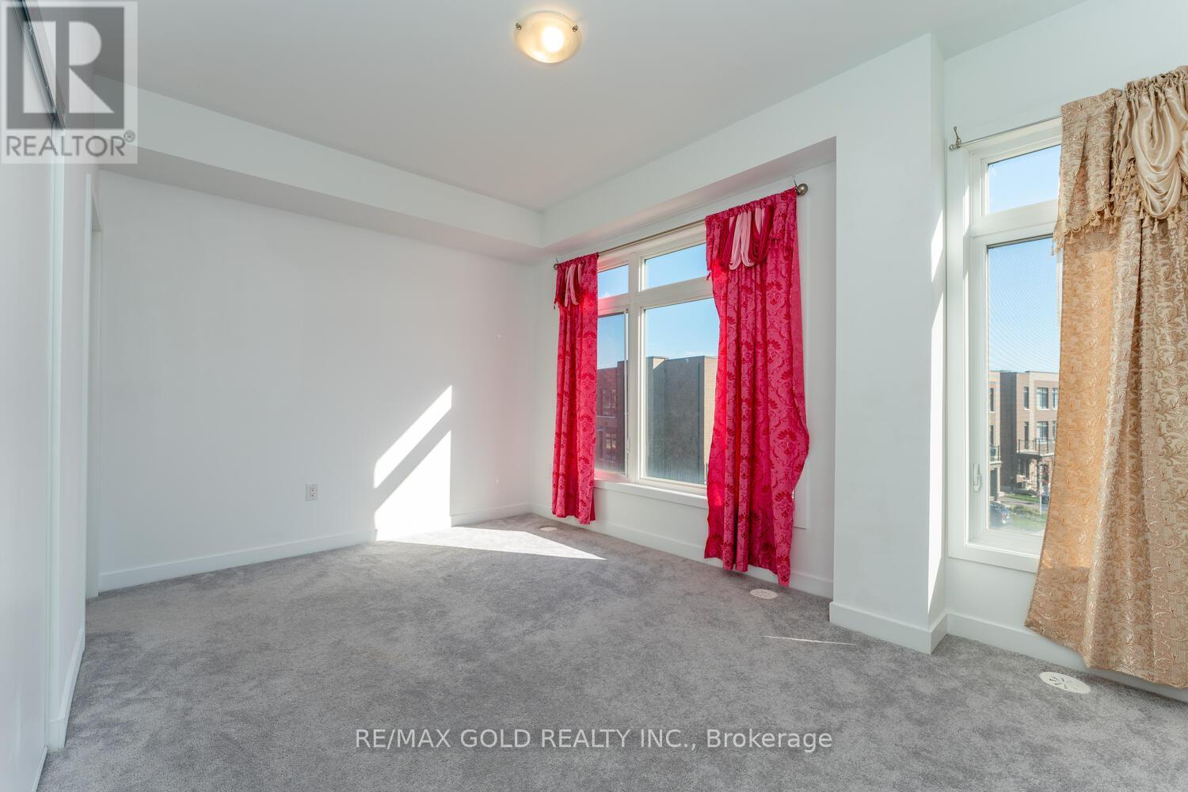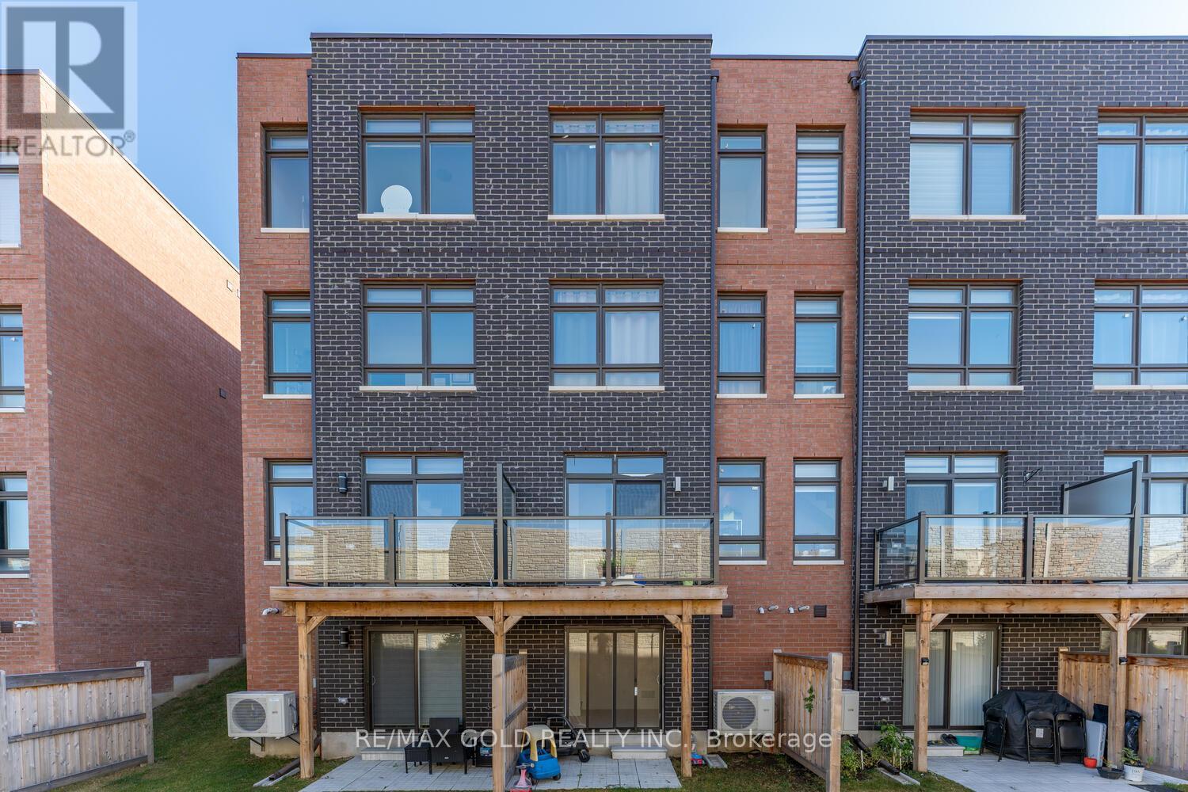BOOK YOUR FREE HOME EVALUATION >>
BOOK YOUR FREE HOME EVALUATION >>
150 Dalhousie Street Vaughan, Ontario L4L 0L7
3 Bedroom
2 Bathroom
Central Air Conditioning
Forced Air
$949,000
Three Storey Townhouse in very convenient location of Vaughan. Modern layout with walkout basement. Three Bedrooms 2 Washrooms with 2nd Floor Laundry. 9 Ft Ceiling and Large windows makes this home filled with natural sunlight. Easy access to Major highways and public transit. (id:56505)
Property Details
| MLS® Number | N8451834 |
| Property Type | Single Family |
| Community Name | Vaughan Grove |
| ParkingSpaceTotal | 2 |
Building
| BathroomTotal | 2 |
| BedroomsAboveGround | 3 |
| BedroomsTotal | 3 |
| Appliances | Dryer, Hood Fan, Microwave, Range, Refrigerator, Stove, Washer |
| BasementDevelopment | Finished |
| BasementFeatures | Walk Out |
| BasementType | N/a (finished) |
| ConstructionStyleAttachment | Attached |
| CoolingType | Central Air Conditioning |
| ExteriorFinish | Brick |
| FlooringType | Carpeted, Laminate |
| FoundationType | Brick |
| HeatingFuel | Natural Gas |
| HeatingType | Forced Air |
| StoriesTotal | 3 |
| Type | Row / Townhouse |
| UtilityWater | Municipal Water |
Parking
| Garage |
Land
| Acreage | No |
| Sewer | Sanitary Sewer |
| SizeDepth | 43 Ft |
| SizeFrontage | 15 Ft |
| SizeIrregular | 15.58 X 43.25 Ft |
| SizeTotalText | 15.58 X 43.25 Ft |
Rooms
| Level | Type | Length | Width | Dimensions |
|---|---|---|---|---|
| Second Level | Kitchen | 2.95 m | 2.15 m | 2.95 m x 2.15 m |
| Second Level | Eating Area | 1.77 m | 2.35 m | 1.77 m x 2.35 m |
| Second Level | Living Room | 3.23 m | 4.48 m | 3.23 m x 4.48 m |
| Second Level | Bedroom 3 | 2.1 m | 3.45 m | 2.1 m x 3.45 m |
| Third Level | Bedroom 2 | 3.2 m | 2.96 m | 3.2 m x 2.96 m |
| Third Level | Primary Bedroom | 4.51 m | 3.03 m | 4.51 m x 3.03 m |
| Basement | Den | 4.35 m | 2.62 m | 4.35 m x 2.62 m |
| Ground Level | Family Room | 3.08 m | 4.48 m | 3.08 m x 4.48 m |
https://www.realtor.ca/real-estate/27056443/150-dalhousie-street-vaughan-vaughan-grove
Interested?
Contact us for more information
Vipul Patel
Salesperson
RE/MAX Gold Realty Inc.
2720 North Park Drive #201
Brampton, Ontario L6S 0E9
2720 North Park Drive #201
Brampton, Ontario L6S 0E9











































