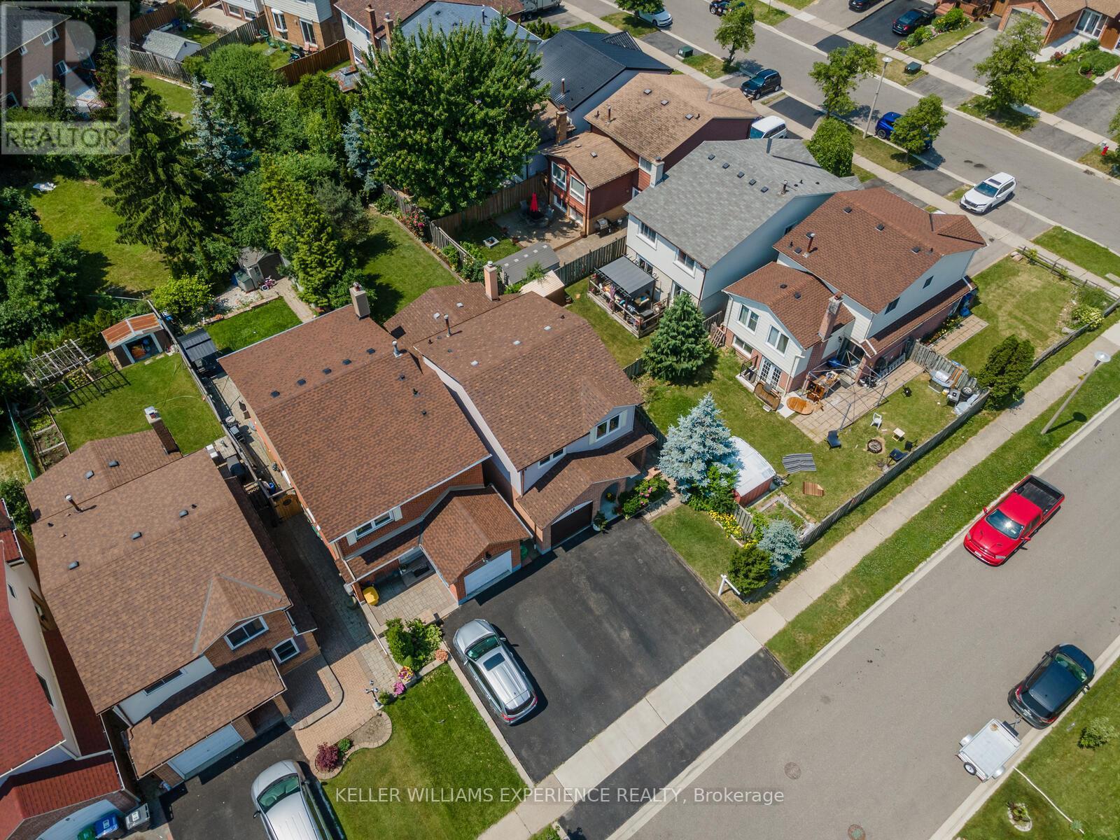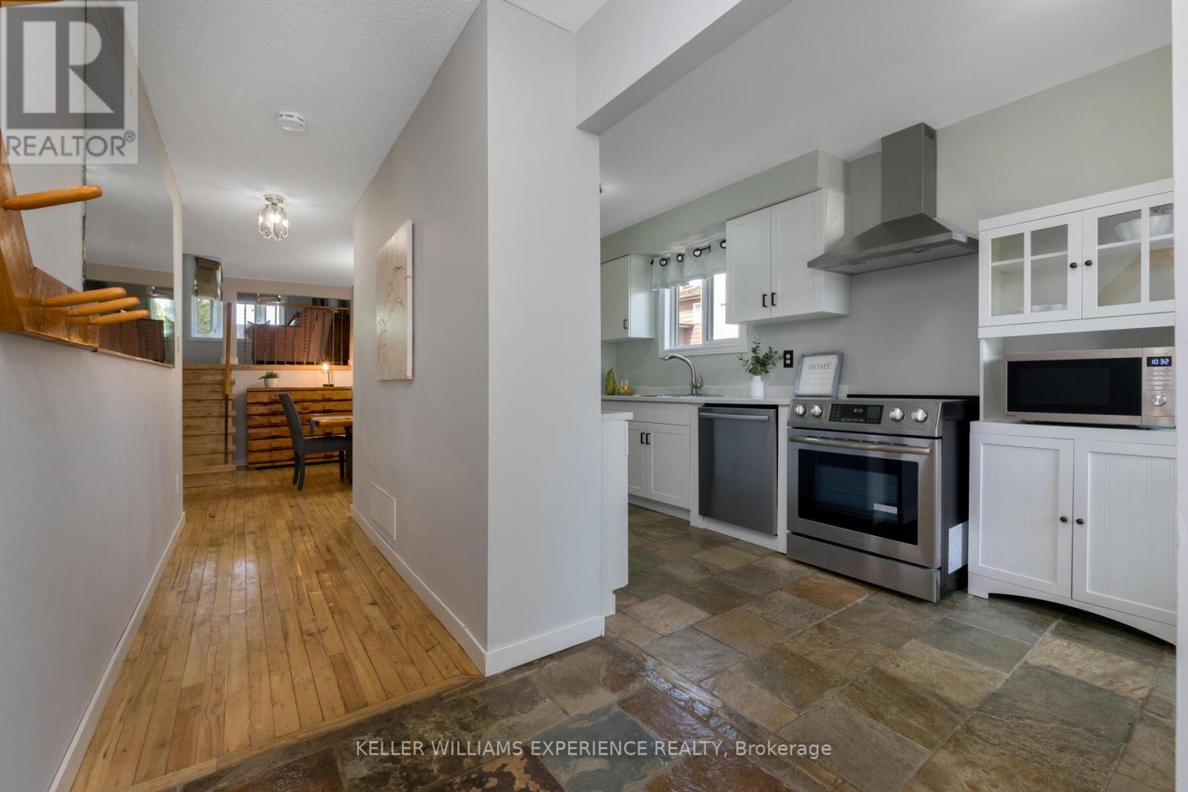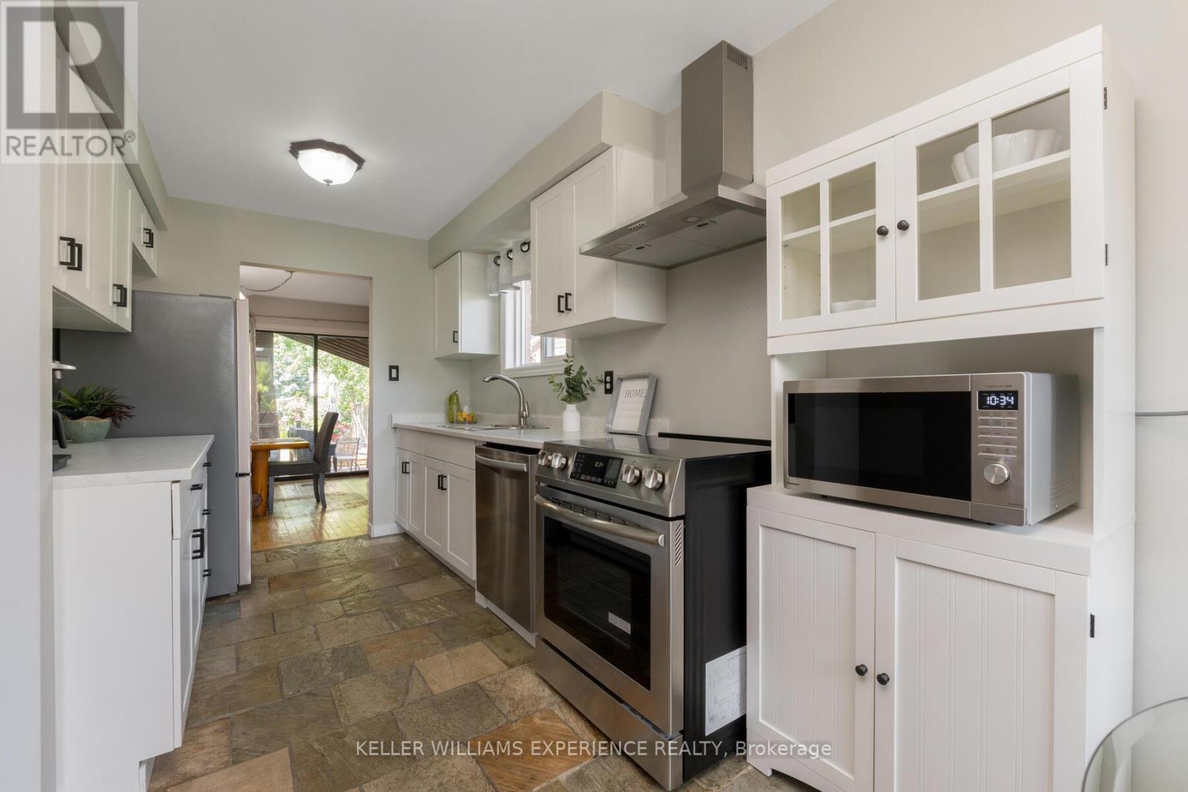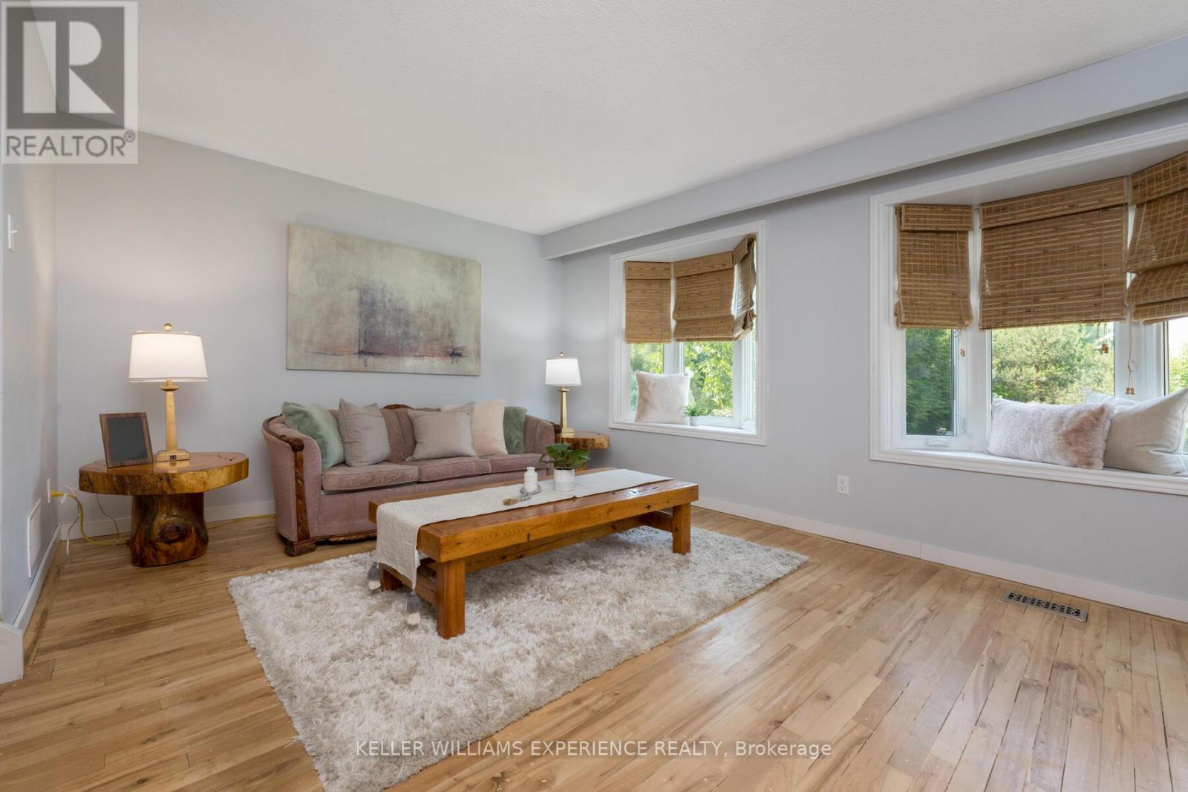BOOK YOUR FREE HOME EVALUATION >>
BOOK YOUR FREE HOME EVALUATION >>
15 Thorson Gate Brampton, Ontario L6V 3W8
$893,000
Welcome to your new home in the heart of Brampton! This charming 3-bedroom back split detached home boasts a premium lot and has been meticulously cared for by the same family for nearly 30 years. Featuring a modern kitchen and renovated baths that blend functionality with style. Step inside to discover a spacious layout that is perfect for both entertaining and everyday living. The main level is complemented by an updated eat-in kitchen with sleek cabinetry, stainless steel appliances. Dining room opens onto a private backyard oasis, ideal for summer gatherings or simply enjoying your morning coffee. Located in a family-friendly neighbourhood, this home is conveniently close to schools, making it an ideal choice for families. With easy access to highways, commuting is a breeze, ensuring you're always well-connected to the city and beyond. Don't miss out on this opportunity to own a home that combines comfort, convenience, and modern elegance. Schedule your private showing today and envision yourself living in this desirable gem! ** This is a linked property.** **** EXTRAS **** Additional improvements: newer windows, roof shingles (2021), all new smoke detectors (2024), kitchen completed (2024) bathrooms (2022) (id:56505)
Property Details
| MLS® Number | W9055052 |
| Property Type | Single Family |
| Community Name | Madoc |
| Features | Carpet Free |
| ParkingSpaceTotal | 3 |
Building
| BathroomTotal | 2 |
| BedroomsAboveGround | 3 |
| BedroomsTotal | 3 |
| Appliances | Dryer, Washer, Window Coverings |
| BasementType | Full |
| ConstructionStyleAttachment | Detached |
| ConstructionStyleSplitLevel | Backsplit |
| CoolingType | Central Air Conditioning |
| ExteriorFinish | Vinyl Siding, Brick |
| FireplacePresent | Yes |
| FireplaceTotal | 1 |
| FlooringType | Hardwood, Laminate |
| FoundationType | Concrete |
| HalfBathTotal | 1 |
| HeatingFuel | Natural Gas |
| HeatingType | Forced Air |
| Type | House |
| UtilityWater | Municipal Water |
Parking
| Attached Garage |
Land
| Acreage | No |
| Sewer | Sanitary Sewer |
| SizeDepth | 135 Ft |
| SizeFrontage | 33 Ft |
| SizeIrregular | 33.11 X 135.17 Ft |
| SizeTotalText | 33.11 X 135.17 Ft |
Rooms
| Level | Type | Length | Width | Dimensions |
|---|---|---|---|---|
| Main Level | Kitchen | 3.36 m | 2.41 m | 3.36 m x 2.41 m |
| Main Level | Eating Area | 2.3 m | 2.41 m | 2.3 m x 2.41 m |
| Main Level | Dining Room | 2.7 m | 3.5 m | 2.7 m x 3.5 m |
| Upper Level | Primary Bedroom | 3.6 m | 4.7 m | 3.6 m x 4.7 m |
| Upper Level | Bedroom 2 | 2.8 m | 3.5 m | 2.8 m x 3.5 m |
| Upper Level | Bedroom 3 | 3.33 m | 2.8 m | 3.33 m x 2.8 m |
| In Between | Living Room | 5.2 m | 3.6 m | 5.2 m x 3.6 m |
| In Between | Family Room | 4.8 m | 3.4 m | 4.8 m x 3.4 m |
https://www.realtor.ca/real-estate/27215820/15-thorson-gate-brampton-madoc
Interested?
Contact us for more information
Marlena Melo
Salesperson
516 Bryne Drive, Unit I, 105898
Barrie, Ontario L4N 9P6




































