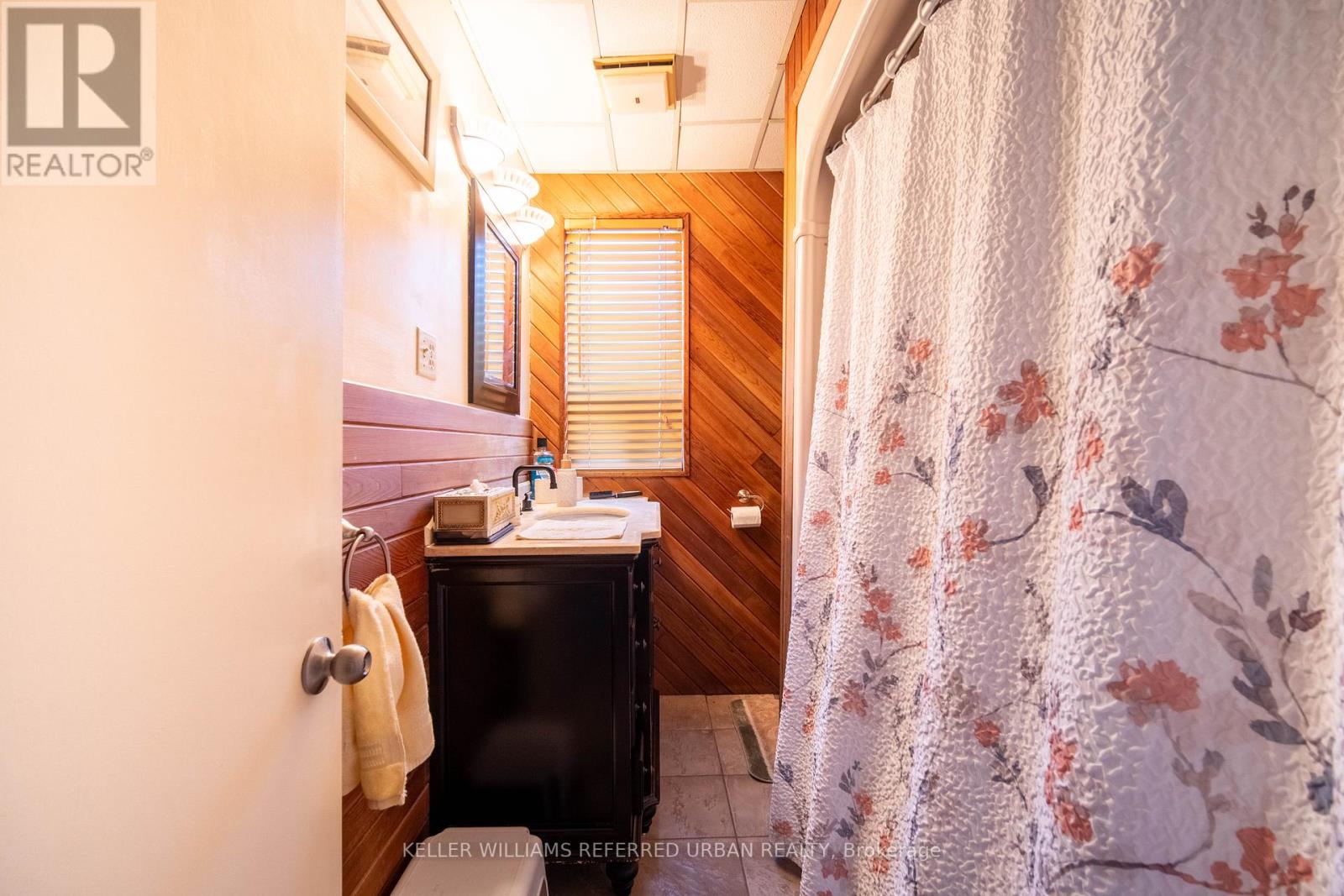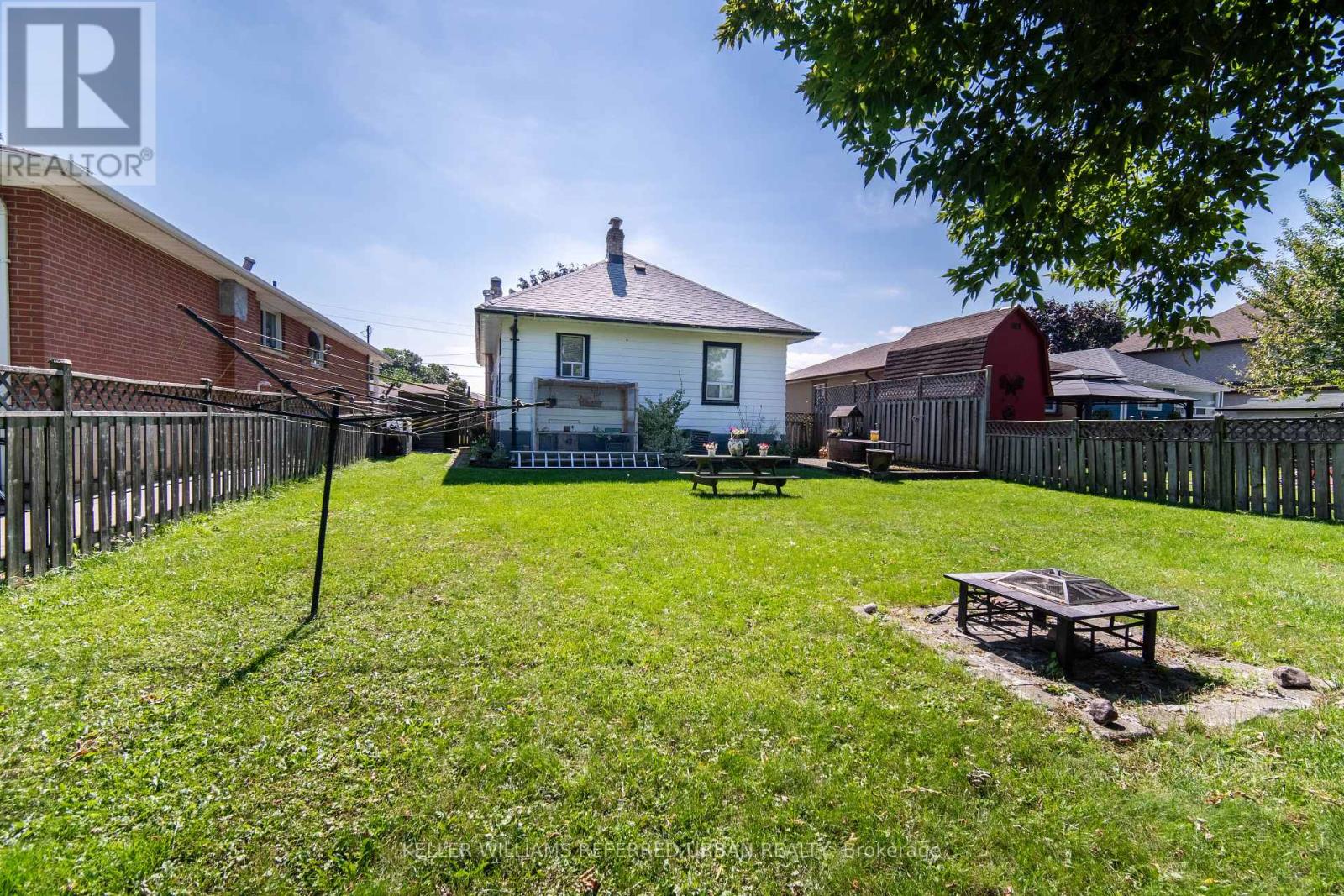BOOK YOUR FREE HOME EVALUATION >>
BOOK YOUR FREE HOME EVALUATION >>
15 Beverley Street Mississauga, Ontario L4T 1E9
2 Bedroom
1 Bathroom
Bungalow
Fireplace
Central Air Conditioning
Forced Air
$899,999
Beauty and Charm found in this masterpiece. Welcome to 15 Beverley Street; this family home has kept its original charm and character such as stained glass, oak floors, original trims, French doors and big separate principal rooms. Its massive lot is impressive oasis backyard completely private. Nestled in a great neighbourhood perfect for a growing family. Close to all your must haves including schools, shops, transit, highways and so much more! This is a true Jule, and you will fall in love. (id:56505)
Property Details
| MLS® Number | W9297186 |
| Property Type | Single Family |
| Community Name | Malton |
| AmenitiesNearBy | Place Of Worship, Public Transit, Schools |
| ParkingSpaceTotal | 6 |
Building
| BathroomTotal | 1 |
| BedroomsAboveGround | 2 |
| BedroomsTotal | 2 |
| ArchitecturalStyle | Bungalow |
| BasementFeatures | Separate Entrance |
| BasementType | N/a |
| ConstructionStyleAttachment | Detached |
| CoolingType | Central Air Conditioning |
| ExteriorFinish | Aluminum Siding, Brick |
| FireplacePresent | Yes |
| FoundationType | Block |
| HeatingFuel | Natural Gas |
| HeatingType | Forced Air |
| StoriesTotal | 1 |
| Type | House |
| UtilityWater | Municipal Water |
Land
| Acreage | No |
| LandAmenities | Place Of Worship, Public Transit, Schools |
| Sewer | Sanitary Sewer |
| SizeDepth | 120 Ft |
| SizeFrontage | 46 Ft |
| SizeIrregular | 46.52 X 120.13 Ft |
| SizeTotalText | 46.52 X 120.13 Ft |
Rooms
| Level | Type | Length | Width | Dimensions |
|---|---|---|---|---|
| Lower Level | Recreational, Games Room | 3.5 m | 11 m | 3.5 m x 11 m |
| Main Level | Solarium | 2 m | 1.5 m | 2 m x 1.5 m |
| Main Level | Foyer | 1 m | 1 m | 1 m x 1 m |
| Main Level | Living Room | 5 m | 4.8 m | 5 m x 4.8 m |
| Main Level | Dining Room | 4.15 m | 3.85 m | 4.15 m x 3.85 m |
| Main Level | Kitchen | 2.75 m | 2.45 m | 2.75 m x 2.45 m |
| Main Level | Bedroom | 3.65 m | 3.3 m | 3.65 m x 3.3 m |
| Main Level | Bedroom | 3.65 m | 3 m | 3.65 m x 3 m |
https://www.realtor.ca/real-estate/27359335/15-beverley-street-mississauga-malton
Interested?
Contact us for more information
Cintia De Aguiar
Broker
Keller Williams Referred Urban Realty
156 Duncan Mill Rd Unit 1
Toronto, Ontario M3B 3N2
156 Duncan Mill Rd Unit 1
Toronto, Ontario M3B 3N2























