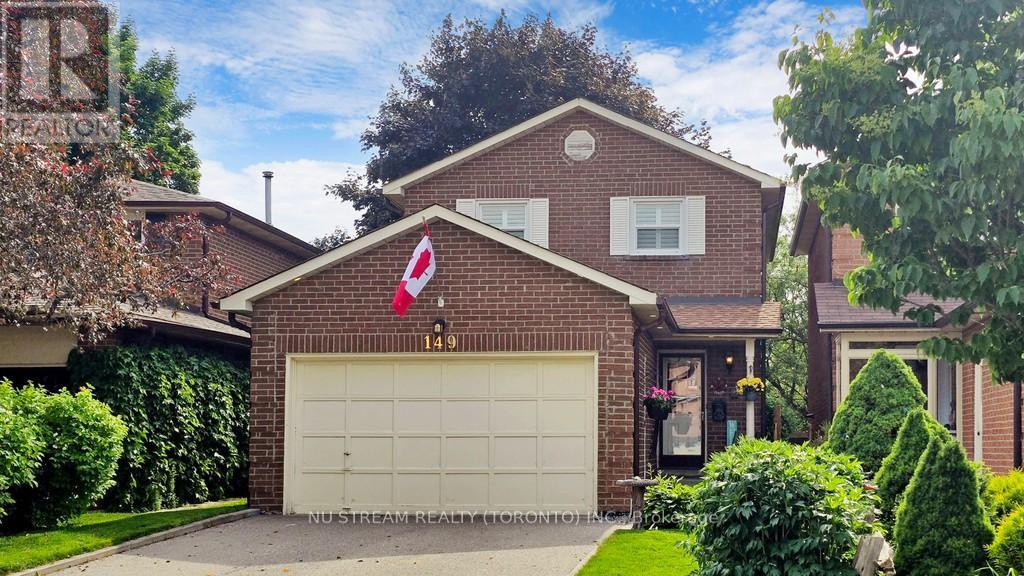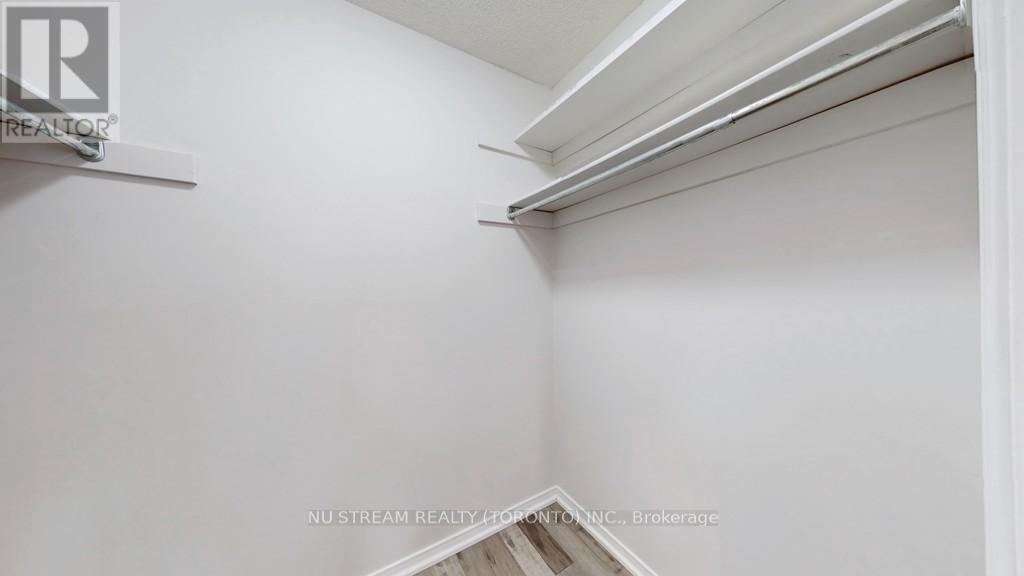BOOK YOUR FREE HOME EVALUATION >>
BOOK YOUR FREE HOME EVALUATION >>
149 Trothen Circle Markham, Ontario L3P 4H4
$999,000
Located in High Demand Central Markham Area. Markham Village Community. Rarely Offered Double Car Garage Link Home. Proud Ownership For 38 Years. Gorgeously Renovated From Top To Bottom Recently. Open Concept & Functional Layout. Brand New Hardwood Floor Professionally Installed Throughout Main & Second Floor (2024). Laminate Basement. Pot Light Throughout Main Level. Beautiful Fenced Backyard Provide Great Privacy. Huge Basement Recreation Room Could Be Easily Converted To An Extra Bedroom Plus Home Office. No Sidewalk. Super Well Maintained Beautiful Landscaping With Brick Interlock Front Yard. Close To All Amenities. Minutes From Public Transit, GO Train, Park, Supmermarket, Restaurants & Hospital, Banks.... A Must See! ** This is a linked property.** **** EXTRAS **** Stove, Hood Fan, Fridge, Dishwasher, Washer & Dryer, All Exising Lighting Fixtures (2024), All Window Coverings (2024) (id:56505)
Open House
This property has open houses!
2:00 pm
Ends at:5:00 pm
2:00 pm
Ends at:5:00 pm
Property Details
| MLS® Number | N8455334 |
| Property Type | Single Family |
| Community Name | Markham Village |
| ParkingSpaceTotal | 6 |
Building
| BathroomTotal | 3 |
| BedroomsAboveGround | 3 |
| BedroomsTotal | 3 |
| Appliances | Water Heater |
| BasementDevelopment | Finished |
| BasementType | N/a (finished) |
| ConstructionStyleAttachment | Detached |
| CoolingType | Central Air Conditioning |
| ExteriorFinish | Brick |
| FireplacePresent | Yes |
| FireplaceTotal | 1 |
| FoundationType | Concrete |
| HeatingFuel | Natural Gas |
| HeatingType | Forced Air |
| StoriesTotal | 2 |
| Type | House |
| UtilityWater | Municipal Water |
Parking
| Attached Garage |
Land
| Acreage | No |
| Sewer | Sanitary Sewer |
| SizeIrregular | 29.8 X 129.85 Ft |
| SizeTotalText | 29.8 X 129.85 Ft |
Rooms
| Level | Type | Length | Width | Dimensions |
|---|---|---|---|---|
| Basement | Recreational, Games Room | 11 m | 3.35 m | 11 m x 3.35 m |
| Main Level | Living Room | 6.14 m | 3.35 m | 6.14 m x 3.35 m |
| Main Level | Dining Room | 3.35 m | 2.56 m | 3.35 m x 2.56 m |
| Main Level | Kitchen | 3.28 m | 3.24 m | 3.28 m x 3.24 m |
| Upper Level | Primary Bedroom | 4.65 m | 3.32 m | 4.65 m x 3.32 m |
| Upper Level | Bedroom 2 | 4.13 m | 2.93 m | 4.13 m x 2.93 m |
| Upper Level | Bedroom 3 | 3.1 m | 2.75 m | 3.1 m x 2.75 m |
https://www.realtor.ca/real-estate/27061250/149-trothen-circle-markham-markham-village
Interested?
Contact us for more information
Flora Qu
Broker
140 York Blvd
Richmond Hill, Ontario L4B 3J6
Minna Lu
Salesperson
140 York Blvd
Richmond Hill, Ontario L4B 3J6

































