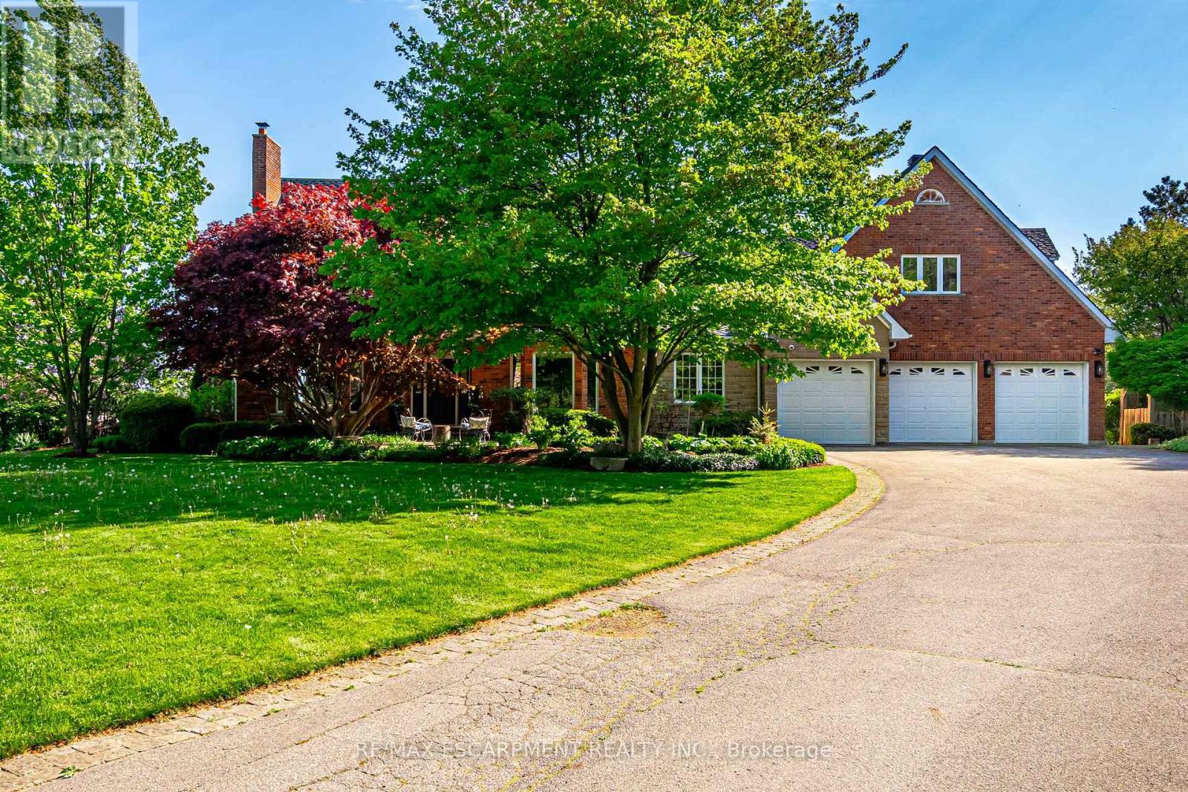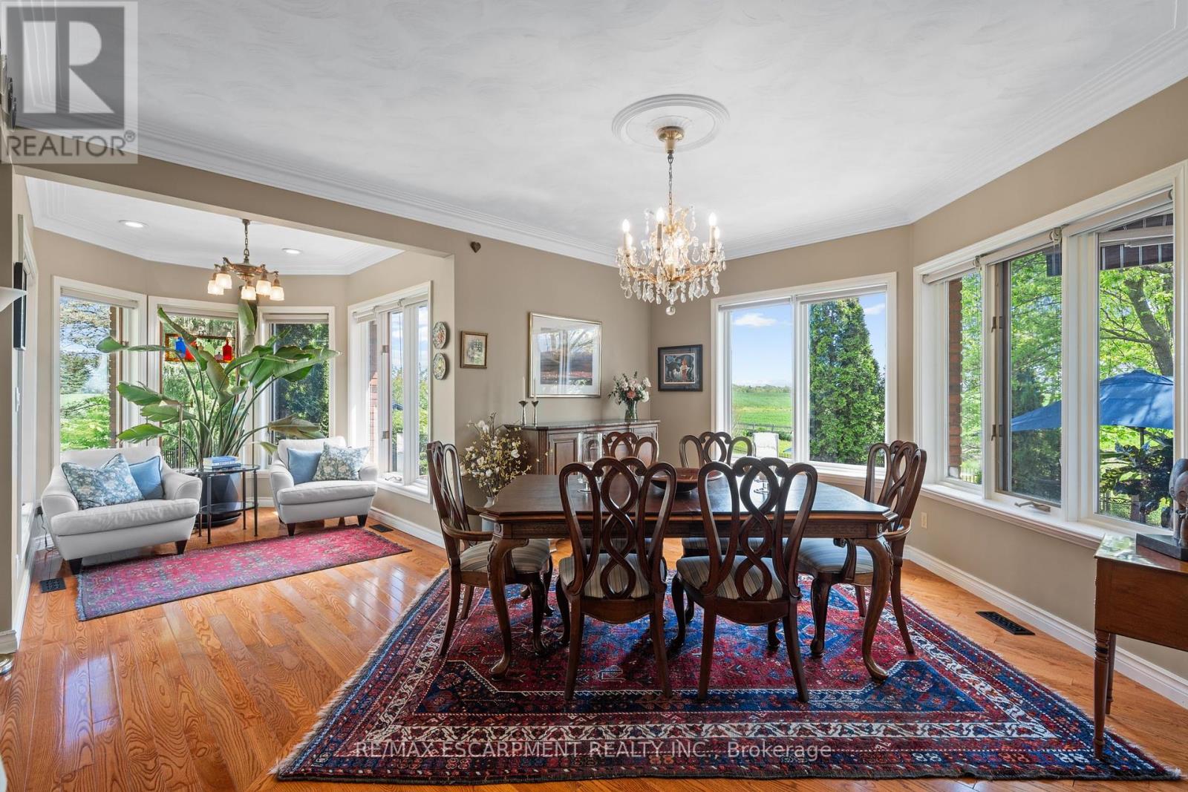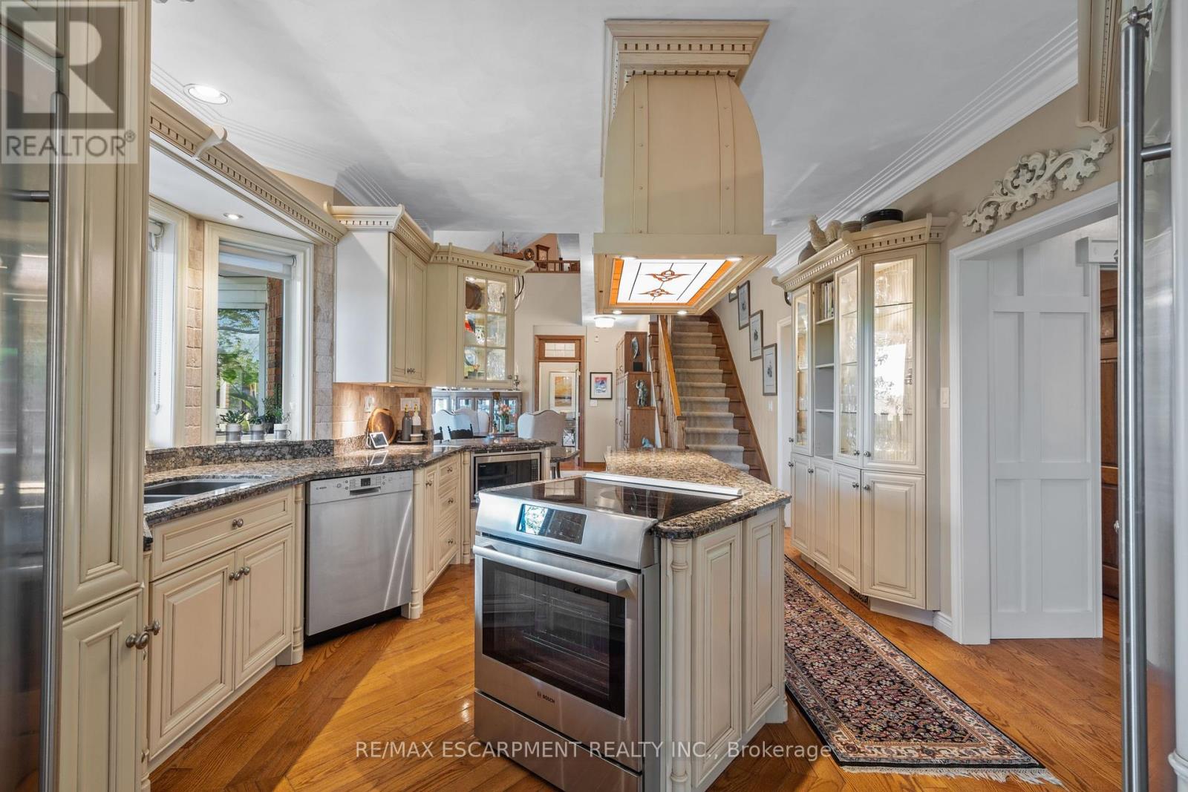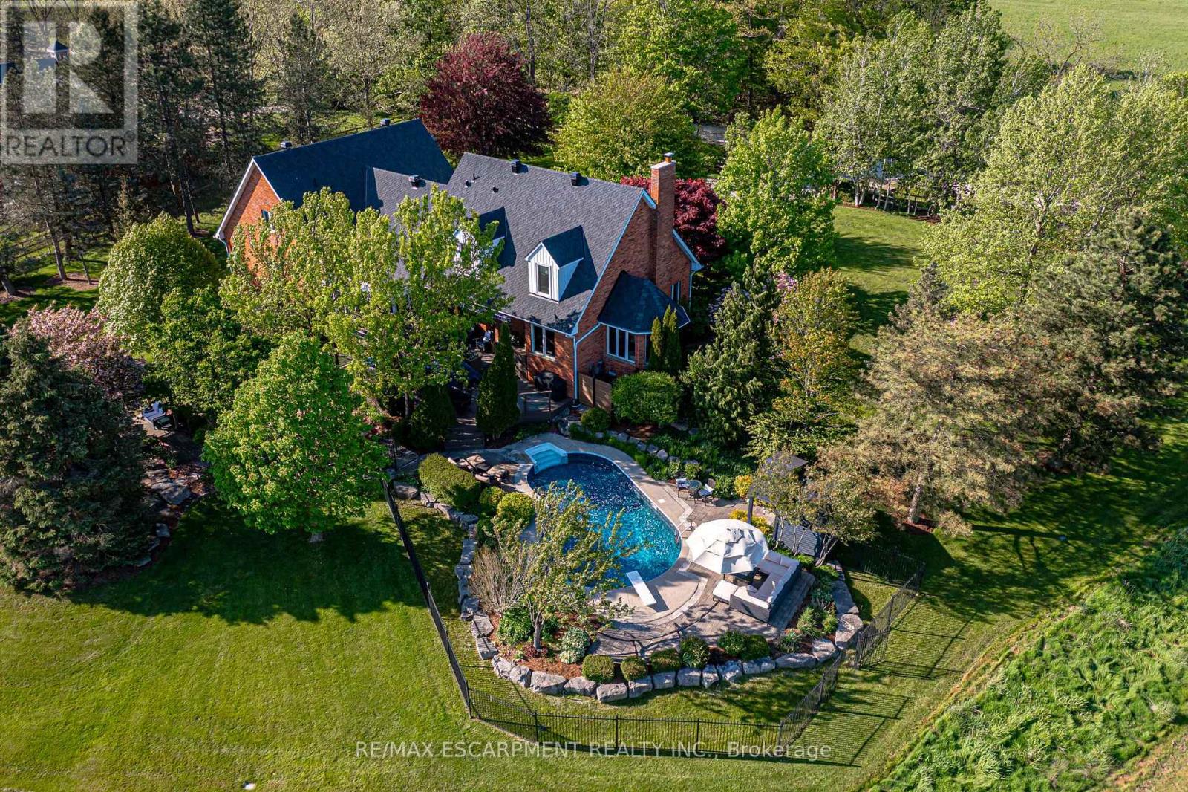BOOK YOUR FREE HOME EVALUATION >>
BOOK YOUR FREE HOME EVALUATION >>
1480 Sawmill Road Hamilton, Ontario L9G 3L1
$2,999,900
The gated grounds and sweeping driveway set the stage for this family friendly country estate just minutes to the Ancaster core! This reclaimed brick masterpiece boasts the rare combination of a main floor primary suite and 3 car garage. Inside, elegance meets functionality in the formal living and dining areas, a cozy sunroom nook, and a family room that is open to the custom off-white kitchen with designer appliances including a Subzero fridge. The aforementioned primary suite boasts views of the rear, a spa inspired ensuite with his and her vanities, and a large walk-in closet. This level is finished off by a home office with built-ins, powder room, laundry room, and a mudroom with garage access. Meanwhile, head upstairs via one of the two staircases and enjoy an oversized family rec space and bar. This level also boasts 4 bedrooms, 2 bathrooms, and an additional laundry room. Back outside, the rear yard has something for everyone in the family including a raised deck with hot tub, a saltwater pool surrounded by patio seating and beautiful perennial gardens, a pond, a firepit, 2 outbuildings, and ample grass. This home is completed as you head downstairs and discover a fully finished basement presenting 2 large rec rooms, a bathroom, a projector for family movie nights, and both a sprawling utility room and additional storage room. Meticulously maintained and tastefully upgraded, this geothermal heated home is also ultra efficient and waiting for its next stewards! (id:56505)
Property Details
| MLS® Number | X8346004 |
| Property Type | Single Family |
| Community Name | Ancaster |
| Features | Level Lot, Conservation/green Belt, Carpet Free, Sump Pump |
| ParkingSpaceTotal | 15 |
| PoolType | Inground Pool |
| ViewType | View |
Building
| BathroomTotal | 5 |
| BedroomsAboveGround | 5 |
| BedroomsTotal | 5 |
| Appliances | Garage Door Opener Remote(s), Central Vacuum, Dishwasher, Dryer, Microwave, Range, Refrigerator, Stove, Two Washers, Washer, Window Coverings, Wine Fridge |
| BasementDevelopment | Finished |
| BasementType | Full (finished) |
| ConstructionStyleAttachment | Detached |
| CoolingType | Central Air Conditioning |
| ExteriorFinish | Brick |
| FireplacePresent | Yes |
| FoundationType | Poured Concrete |
| HeatingType | Forced Air |
| StoriesTotal | 2 |
| Type | House |
Parking
| Attached Garage |
Land
| Acreage | No |
| Sewer | Septic System |
| SizeIrregular | 243.78 X 234.78 Ft |
| SizeTotalText | 243.78 X 234.78 Ft |
Rooms
| Level | Type | Length | Width | Dimensions |
|---|---|---|---|---|
| Second Level | Bedroom 5 | 3.81 m | 3.81 m | 3.81 m x 3.81 m |
| Second Level | Bathroom | Measurements not available | ||
| Second Level | Bedroom 2 | 4.72 m | 5.05 m | 4.72 m x 5.05 m |
| Second Level | Bedroom 3 | 3.99 m | 3.96 m | 3.99 m x 3.96 m |
| Second Level | Bedroom 4 | 4.8 m | 3.68 m | 4.8 m x 3.68 m |
| Main Level | Living Room | 8.31 m | 6.12 m | 8.31 m x 6.12 m |
| Main Level | Dining Room | 4.9 m | 4.27 m | 4.9 m x 4.27 m |
| Main Level | Kitchen | 3.96 m | 4.7 m | 3.96 m x 4.7 m |
| Main Level | Family Room | 5.36 m | 4.22 m | 5.36 m x 4.22 m |
| Main Level | Primary Bedroom | 4.37 m | 6.15 m | 4.37 m x 6.15 m |
| Main Level | Office | 3.43 m | 3.58 m | 3.43 m x 3.58 m |
| Main Level | Laundry Room | 1.5 m | 4.17 m | 1.5 m x 4.17 m |
https://www.realtor.ca/real-estate/26905779/1480-sawmill-road-hamilton-ancaster
Interested?
Contact us for more information
Sarit Zalter
Salesperson











































