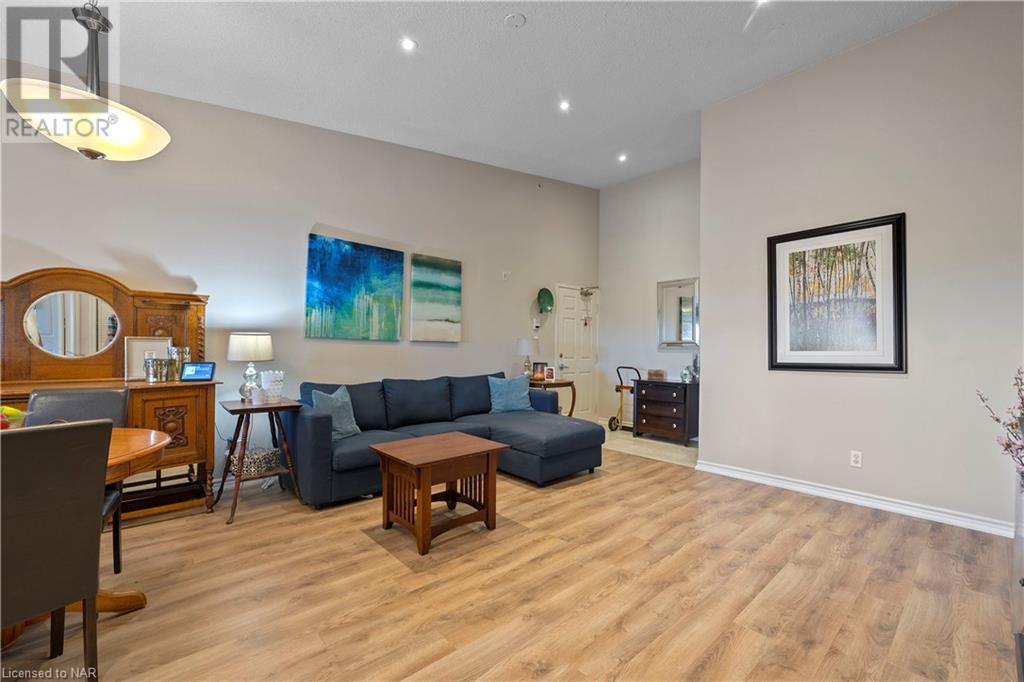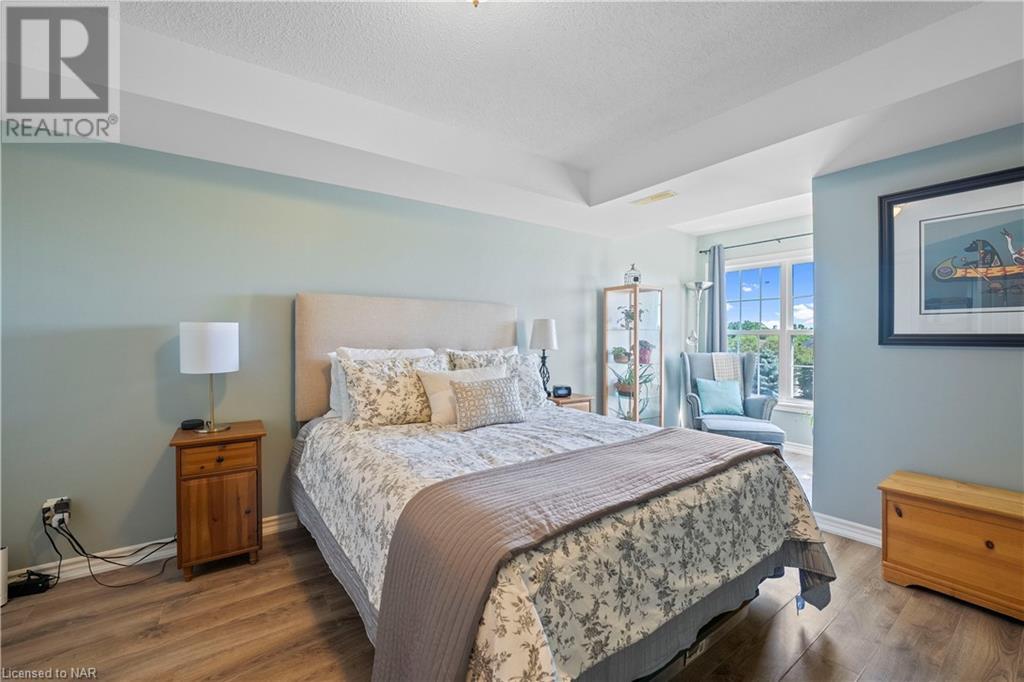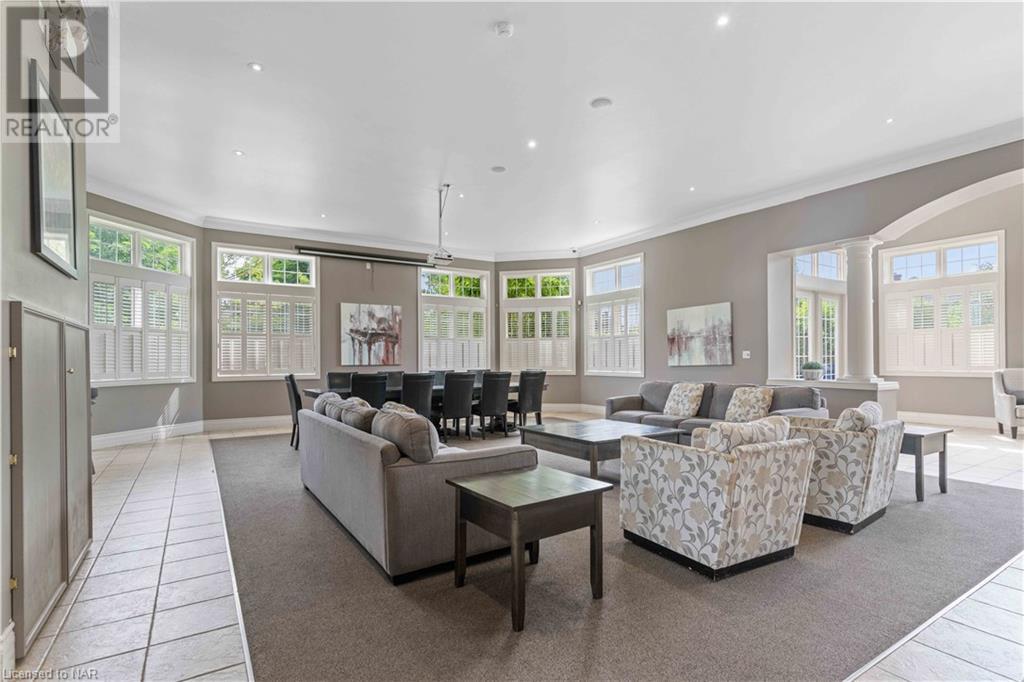BOOK YOUR FREE HOME EVALUATION >>
BOOK YOUR FREE HOME EVALUATION >>
1440 Bishops Gate Unit# 407 Oakville, Ontario L6M 4M9
$599,900Maintenance, Insurance, Water, Parking
$630.59 Monthly
Maintenance, Insurance, Water, Parking
$630.59 MonthlyBeautiful top floor unit boasting excellent high ceilings in the spacious living/dining area and features gorgeous finishes, including tile and laminate flooring throughout. This popular 4th floor unit is located in the desirable Glen Abbey area of Oakville. The eat-in kitchen is equipped with granite countertops, stainless steel appliances, and a modern sink. Additional kitchen highlights include a pantry, French doors, a balcony, and a scenic view of Toronto. The large master bedroom offers a double closet and a cozy sitting area with two windows. The unit also includes a versatile second bedroom or den. The main bathroom is well-appointed with a stylish countertop, sink, and light fixture, and it cleverly accommodates a stacked washer and dryer. This unit comes with an underground parking spot and a locker. The complex offers a private on-site clubhouse featuring an exercise room, sauna, and meeting room, along with a carwash bay, vacuum facilities, and exterior visitor parking. Located in a prime area, the complex is within walking distance to shopping, bus routes, parks, schools, a recreation center, trails, and provides quick access to highways. (id:56505)
Property Details
| MLS® Number | 40611970 |
| Property Type | Single Family |
| AmenitiesNearBy | Park, Shopping |
| EquipmentType | Water Heater |
| Features | Balcony |
| ParkingSpaceTotal | 1 |
| RentalEquipmentType | Water Heater |
| StorageType | Locker |
Building
| BathroomTotal | 1 |
| BedroomsAboveGround | 2 |
| BedroomsTotal | 2 |
| Amenities | Car Wash |
| Appliances | Dishwasher, Dryer, Microwave, Refrigerator, Stove, Washer |
| BasementType | None |
| ConstructionStyleAttachment | Attached |
| CoolingType | Central Air Conditioning |
| ExteriorFinish | Stucco |
| HeatingFuel | Natural Gas |
| HeatingType | Forced Air |
| StoriesTotal | 1 |
| SizeInterior | 900 Sqft |
| Type | Apartment |
| UtilityWater | Municipal Water |
Parking
| Underground | |
| Covered | |
| Visitor Parking |
Land
| Acreage | No |
| LandAmenities | Park, Shopping |
| Sewer | Municipal Sewage System |
| ZoningDescription | R3 |
Rooms
| Level | Type | Length | Width | Dimensions |
|---|---|---|---|---|
| Main Level | Bedroom | 9'11'' x 8'4'' | ||
| Main Level | 4pc Bathroom | Measurements not available | ||
| Main Level | Bonus Room | 6'0'' x 6'2'' | ||
| Main Level | Primary Bedroom | 13'2'' x 11'2'' | ||
| Main Level | Kitchen | 12'7'' x 10'6'' | ||
| Main Level | Living Room/dining Room | 22'10'' x 15'2'' |
https://www.realtor.ca/real-estate/27093852/1440-bishops-gate-unit-407-oakville
Interested?
Contact us for more information
Terence Davids
Salesperson
261 Martindale Rd., Unit 14c
St. Catharines, Ontario L2W 1A2
Shawn Delaat
Salesperson
261 Martindale Road Unit 12a
St. Catharines, Ontario L2W 1A2




























