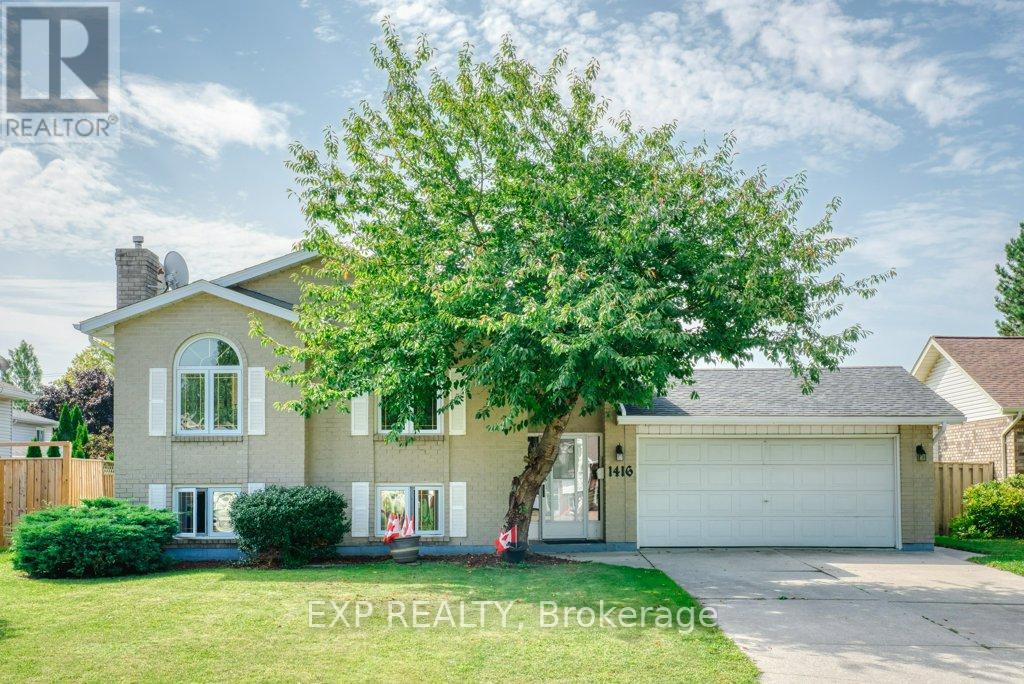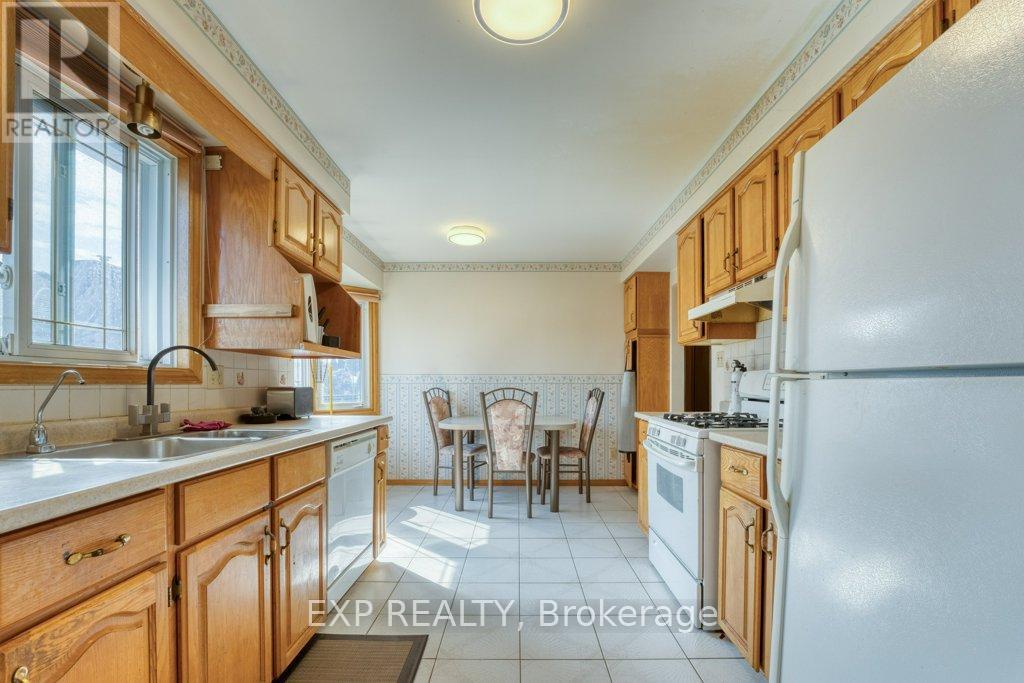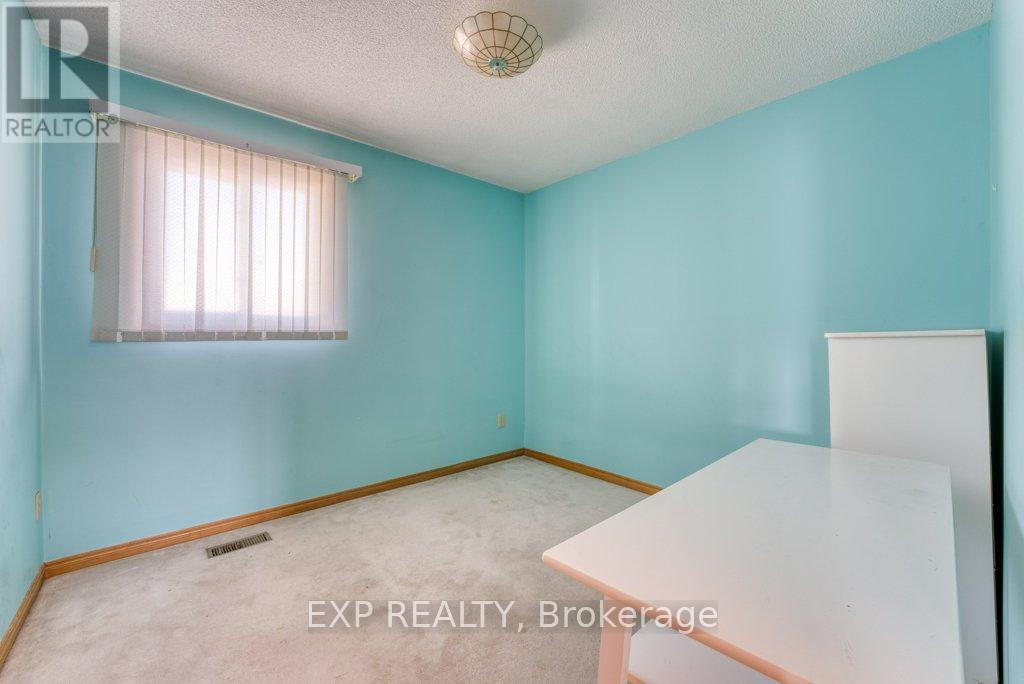BOOK YOUR FREE HOME EVALUATION >>
BOOK YOUR FREE HOME EVALUATION >>
1416 Sugarwood Crescent Lasalle, Ontario N9H 2H5
$658,900
Welcome to 1416 Sugarwood Cresent. Located in a quiet family friendly neighbourhood in the town of Lasalle one of the safest places to live in Ontario. This home is perfect for the growing family or investor. The homes offer 3 spacious bedrooms on the main floor with eat in kitchen, dining room and living room. The lower level has been made into a separate unit and features a grade entrance, kitchen, family room and bedroom offering income potential. The lower level can be opened back up again for families wanting to use the whole space. Close to the 401, Hwy # 3 highway, Shopping and excellent schools. Don't miss out on this opportunity! Great investment potential **** EXTRAS **** All light fixtures, fridge, stove, washer, dryer, garden shed. (id:56505)
Property Details
| MLS® Number | X9284984 |
| Property Type | Single Family |
| Community Name | LaSalle |
| EquipmentType | Water Heater |
| ParkingSpaceTotal | 6 |
| RentalEquipmentType | Water Heater |
| Structure | Shed |
Building
| BathroomTotal | 2 |
| BedroomsAboveGround | 3 |
| BedroomsBelowGround | 1 |
| BedroomsTotal | 4 |
| ArchitecturalStyle | Raised Bungalow |
| BasementDevelopment | Finished |
| BasementType | Full (finished) |
| ConstructionStyleAttachment | Detached |
| CoolingType | Central Air Conditioning |
| ExteriorFinish | Aluminum Siding, Brick |
| FireplacePresent | Yes |
| FireplaceTotal | 1 |
| FlooringType | Ceramic, Carpeted, Tile |
| FoundationType | Block |
| HeatingFuel | Natural Gas |
| HeatingType | Forced Air |
| StoriesTotal | 1 |
| Type | House |
| UtilityWater | Municipal Water |
Parking
| Attached Garage |
Land
| Acreage | No |
| FenceType | Fenced Yard |
| Sewer | Sanitary Sewer |
| SizeDepth | 100 Ft |
| SizeFrontage | 61 Ft |
| SizeIrregular | 61 X 100 Ft |
| SizeTotalText | 61 X 100 Ft |
Rooms
| Level | Type | Length | Width | Dimensions |
|---|---|---|---|---|
| Basement | Living Room | 3.82 m | 3.3 m | 3.82 m x 3.3 m |
| Basement | Bedroom 4 | 1.64 m | 3.3 m | 1.64 m x 3.3 m |
| Basement | Recreational, Games Room | 4.89 m | 6.5 m | 4.89 m x 6.5 m |
| Basement | Kitchen | 3.81 m | 3.25 m | 3.81 m x 3.25 m |
| Main Level | Foyer | 1.74 m | 4.75 m | 1.74 m x 4.75 m |
| Main Level | Kitchen | 2.93 m | 2.52 m | 2.93 m x 2.52 m |
| Main Level | Eating Area | 3.5 m | 1.9 m | 3.5 m x 1.9 m |
| Main Level | Dining Room | 2.9 m | 3.86 m | 2.9 m x 3.86 m |
| Main Level | Living Room | 3.86 m | 5.73 m | 3.86 m x 5.73 m |
| Main Level | Primary Bedroom | 4 m | 3.65 m | 4 m x 3.65 m |
| Main Level | Bedroom 2 | 2.92 m | 4.21 m | 2.92 m x 4.21 m |
| Main Level | Bedroom 3 | 2.94 m | 3.03 m | 2.94 m x 3.03 m |
https://www.realtor.ca/real-estate/27349047/1416-sugarwood-crescent-lasalle-lasalle
Interested?
Contact us for more information
Richard Duggal
Salesperson
4711 Yonge St 10th Flr, 106430
Toronto, Ontario M2N 6K8
Alan Elbardisy
Broker
4711 Yonge St 10th Flr, 106430
Toronto, Ontario M2N 6K8


































