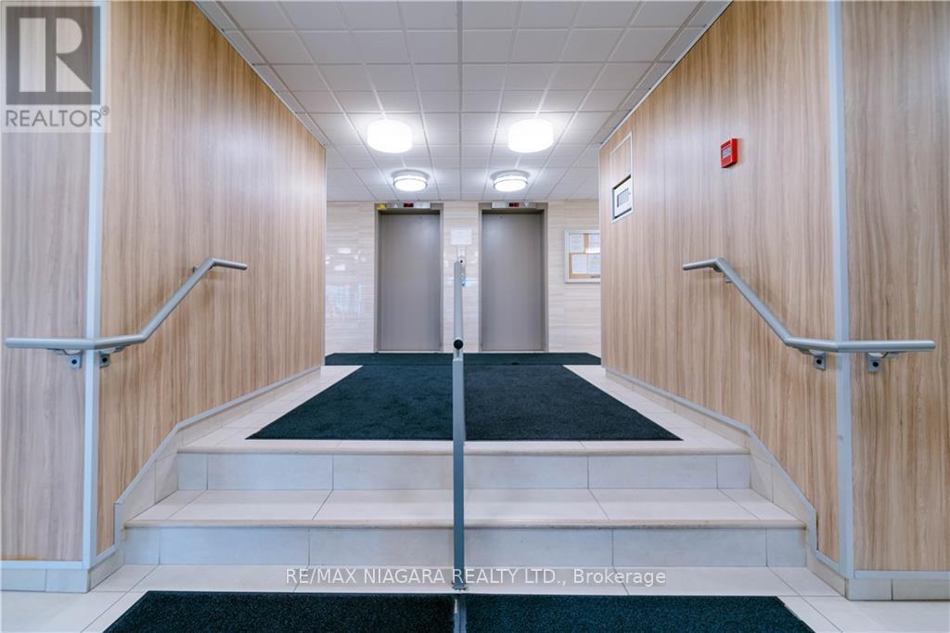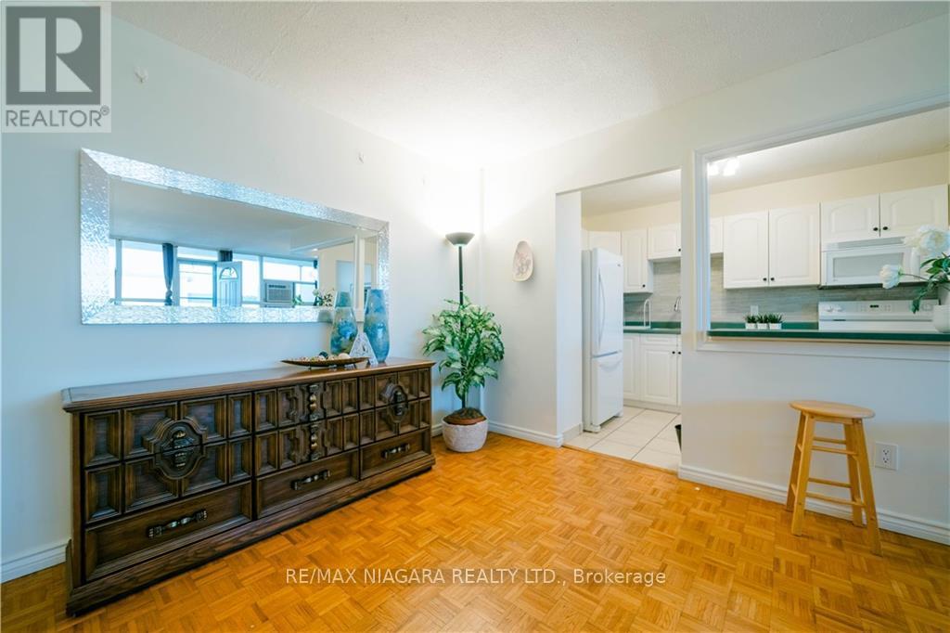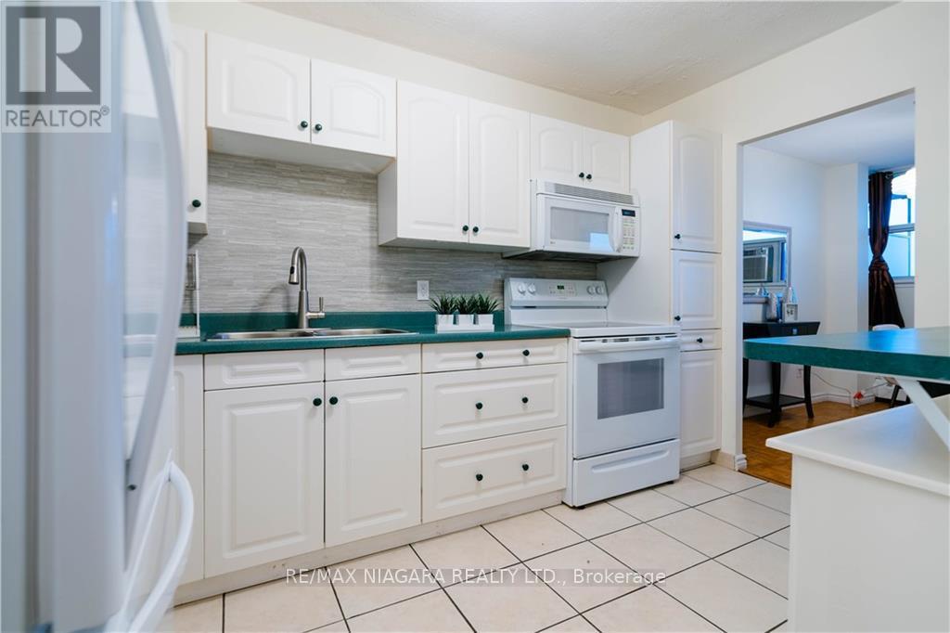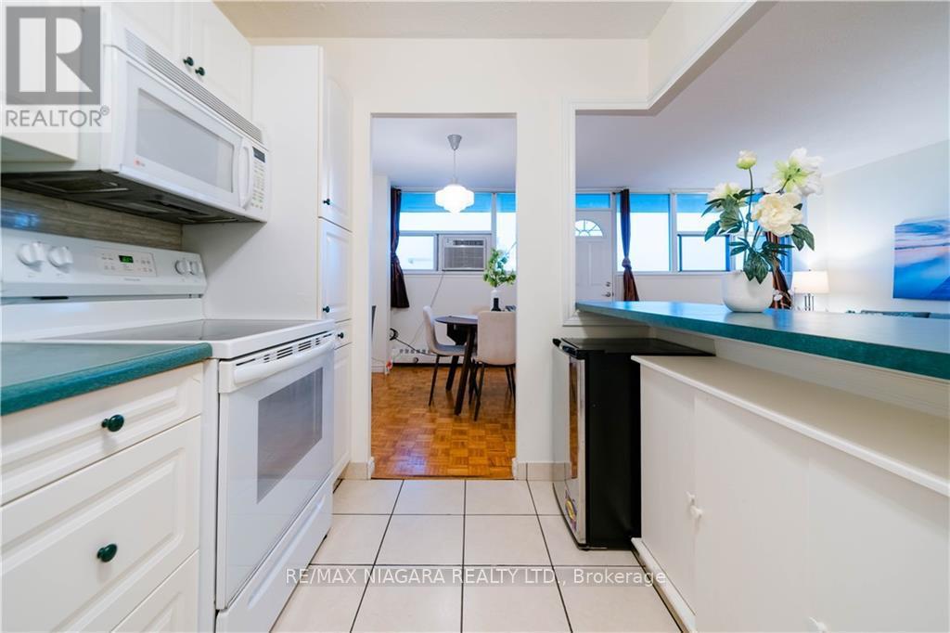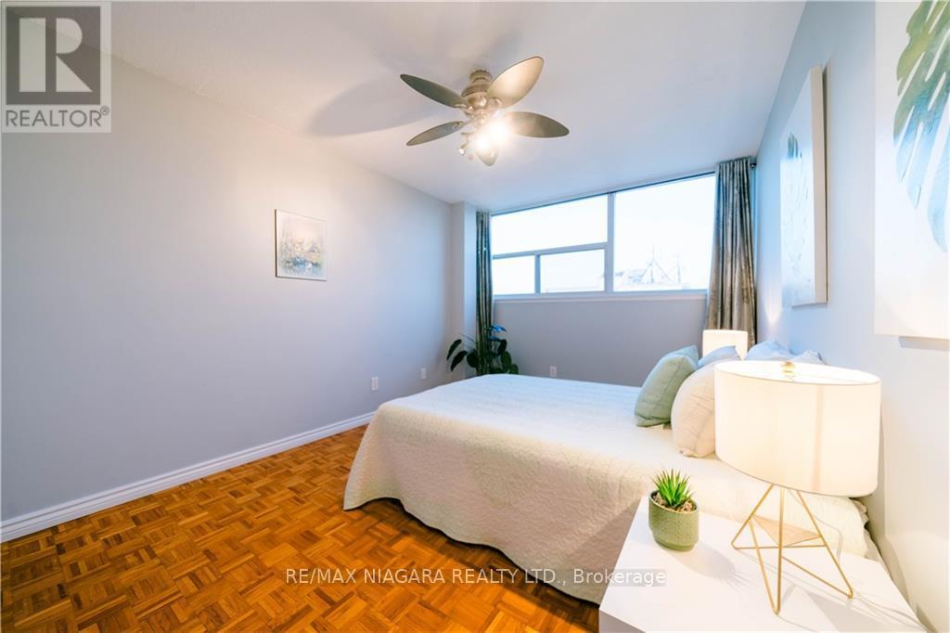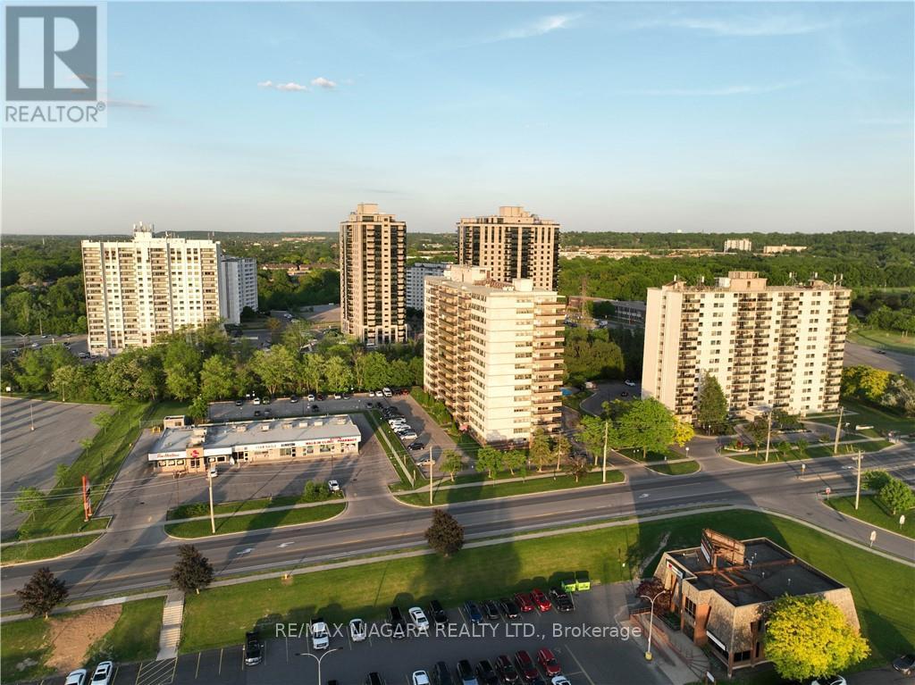BOOK YOUR FREE HOME EVALUATION >>
BOOK YOUR FREE HOME EVALUATION >>
1402 - 215 Glenridge Avenue St. Catharines, Ontario L2T 3J7
$349,000Maintenance, Heat, Electricity, Water, Common Area Maintenance, Insurance
$659.83 Monthly
Maintenance, Heat, Electricity, Water, Common Area Maintenance, Insurance
$659.83 MonthlyStunning detached home on large 60' lot, on tree-lined Street in South Aldershot. The home has been carefully updated on all four levels, featuring an open-concept main floor with vaulted ceilings, a large island and a mud room, all completed with warm contemporary finishes. The exterior remodel is both impressive and low maintenance, boasting black windows, soffit, fascia and eavestroughs, wood grain composite door and fibre cement board n' batten siding, plus a 'New' driveway with sleek pave stone borders, walkway and front porch. The lower level and basement feel like another abode altogether with a stylish 3-piece bath, two rec rooms, a gym, storage and laundry room, all accessible from a separate door at the rear of the home, lending the possibility to an in-law or rental suite. The large backyard has plenty of room for a pool and backs onto a bike/walk path, meaning NO rear neighbours. The location has abundant pluses, being within walking distance of Kings Rd. School, a short drive to shopping/grocery, the QEW, Burlington Golf and Country Club, and the D.T. Burlington Waterfront. (id:56505)
Property Details
| MLS® Number | X9050241 |
| Property Type | Single Family |
| CommunityFeatures | Pets Not Allowed |
| Features | Balcony, Laundry- Coin Operated |
Building
| BathroomTotal | 1 |
| BedroomsAboveGround | 2 |
| BedroomsTotal | 2 |
| Appliances | Intercom, Microwave, Refrigerator, Stove |
| CoolingType | Wall Unit |
| ExteriorFinish | Brick |
| FlooringType | Ceramic |
| HeatingFuel | Natural Gas |
| HeatingType | Forced Air |
| Type | Apartment |
Land
| Acreage | No |
Rooms
| Level | Type | Length | Width | Dimensions |
|---|---|---|---|---|
| Main Level | Kitchen | 2.26 m | 3.2 m | 2.26 m x 3.2 m |
| Main Level | Living Room | 3.45 m | 7.09 m | 3.45 m x 7.09 m |
| Main Level | Dining Room | 2.29 m | 3.51 m | 2.29 m x 3.51 m |
| Main Level | Bedroom | 3.66 m | 4.93 m | 3.66 m x 4.93 m |
| Main Level | Bedroom 2 | 3.05 m | 4.39 m | 3.05 m x 4.39 m |
| Main Level | Bathroom | Measurements not available |
https://www.realtor.ca/real-estate/27203026/1402-215-glenridge-avenue-st-catharines
Interested?
Contact us for more information
Yifei Lin
Salesperson
261 Martindale Rd Unit 12a
St. Catharines, Ontario L2W 1A2







