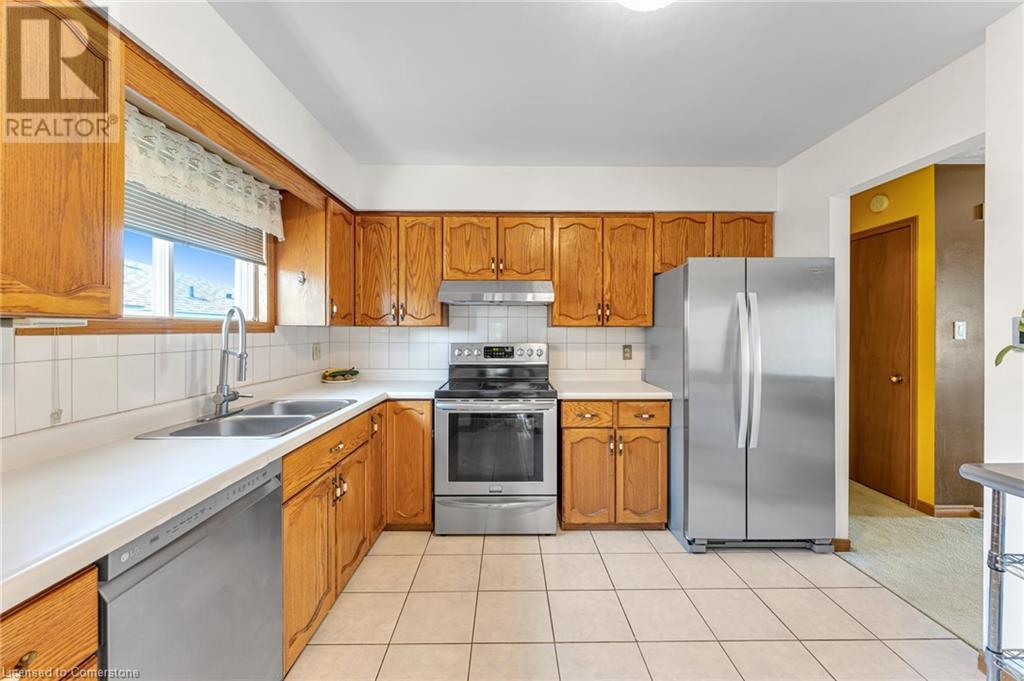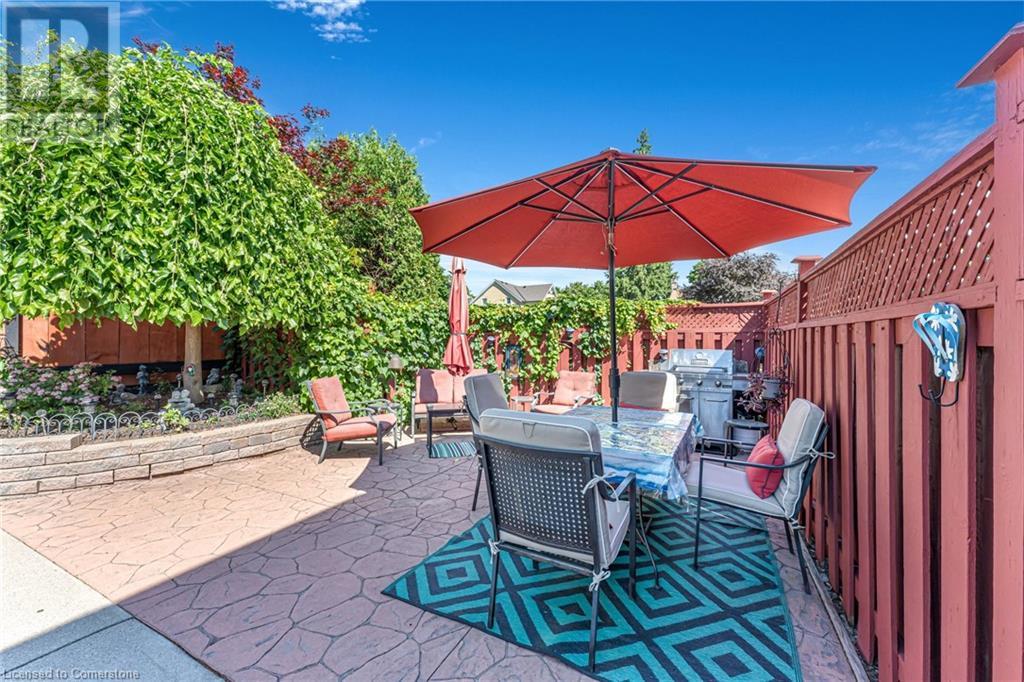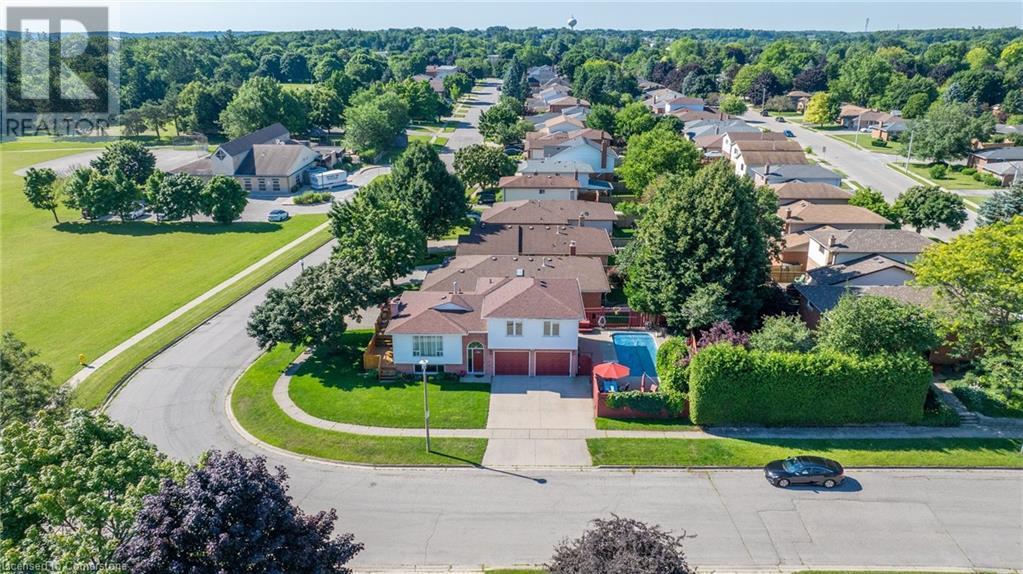BOOK YOUR FREE HOME EVALUATION >>
BOOK YOUR FREE HOME EVALUATION >>
140 Beechwood Road Cambridge, Ontario N1S 3R9
$824,900
Welcome to Your Dream Home at 140 Beechwood Rd. Cambridge. Discover the perfect blend of comfort and style in this spacious 3 bed, 2 bath side split, ideally situated on a serene corner lot adjacent to the tranquil Willard Park. Located on a quiet street with great access to downtown galt or back road access to the 401, this home offers a peaceful retreat with all the conveniences of modern living. Step inside and be greeted by a floor plan designed for effortless flow, enhancing both daily living and entertaining. The heart of the home features a bright and airy living space, with large windows allowing an abundance of natural light. The kitchen boasts a large foot print and original charm, with room for a small table or added storage space. The upper level features an envious primary bedroom, an oversized bathroom with a huge tub, and two more well appointed bedrooms. The finished basement offers large windows, a gas fire place, and a great layout, creating a warm and inviting atmosphere. You'll also find a second washroom and a clean and tidy laundry room! Outdoor living at its finest awaits you in the stunning backyard oasis. Dive into the sparkling salt water pool, or simply relax and unwind in a setting that feels like a vacation every time you step outside. Whether hosting a summer barbecue or enjoying a quiet evening under the stars, this backyard is sure to be your favourite escape. Don't miss the opportunity to make this masterpiece your own and elevate your living experience to new heights! (id:56505)
Property Details
| MLS® Number | 40615534 |
| Property Type | Single Family |
| AmenitiesNearBy | Hospital, Park, Schools, Shopping |
| EquipmentType | Water Heater |
| Features | Corner Site |
| ParkingSpaceTotal | 4 |
| PoolType | Inground Pool |
| RentalEquipmentType | Water Heater |
Building
| BathroomTotal | 2 |
| BedroomsAboveGround | 3 |
| BedroomsTotal | 3 |
| Appliances | Water Softener |
| BasementDevelopment | Finished |
| BasementType | Full (finished) |
| ConstructionStyleAttachment | Detached |
| CoolingType | Central Air Conditioning |
| ExteriorFinish | Brick Veneer, Vinyl Siding |
| FireplacePresent | Yes |
| FireplaceTotal | 1 |
| FoundationType | Poured Concrete |
| HalfBathTotal | 1 |
| HeatingFuel | Natural Gas |
| HeatingType | Forced Air |
| SizeInterior | 1284 Sqft |
| Type | House |
| UtilityWater | Municipal Water |
Parking
| Attached Garage |
Land
| Acreage | No |
| LandAmenities | Hospital, Park, Schools, Shopping |
| Sewer | Municipal Sewage System |
| SizeFrontage | 78 Ft |
| SizeTotalText | Under 1/2 Acre |
| ZoningDescription | R5 |
Rooms
| Level | Type | Length | Width | Dimensions |
|---|---|---|---|---|
| Second Level | 4pc Bathroom | 10'9'' x 9'8'' | ||
| Second Level | Bedroom | 12'10'' x 10'6'' | ||
| Second Level | Bedroom | 9'4'' x 10'7'' | ||
| Second Level | Primary Bedroom | 13'3'' x 13'10'' | ||
| Basement | 2pc Bathroom | 5'10'' x 4'9'' | ||
| Basement | Laundry Room | 8'0'' x 5'4'' | ||
| Basement | Recreation Room | 24'3'' x 15'8'' | ||
| Main Level | Kitchen | 10'6'' x 11'6'' | ||
| Main Level | Dining Room | 11'11'' x 9'3'' | ||
| Main Level | Living Room | 15'3'' x 16'6'' |
https://www.realtor.ca/real-estate/27144527/140-beechwood-road-cambridge
Interested?
Contact us for more information
Dustin Forrester
Salesperson
4-471 Hespeler Rd.
Cambridge, Ontario N1R 6J2
















































