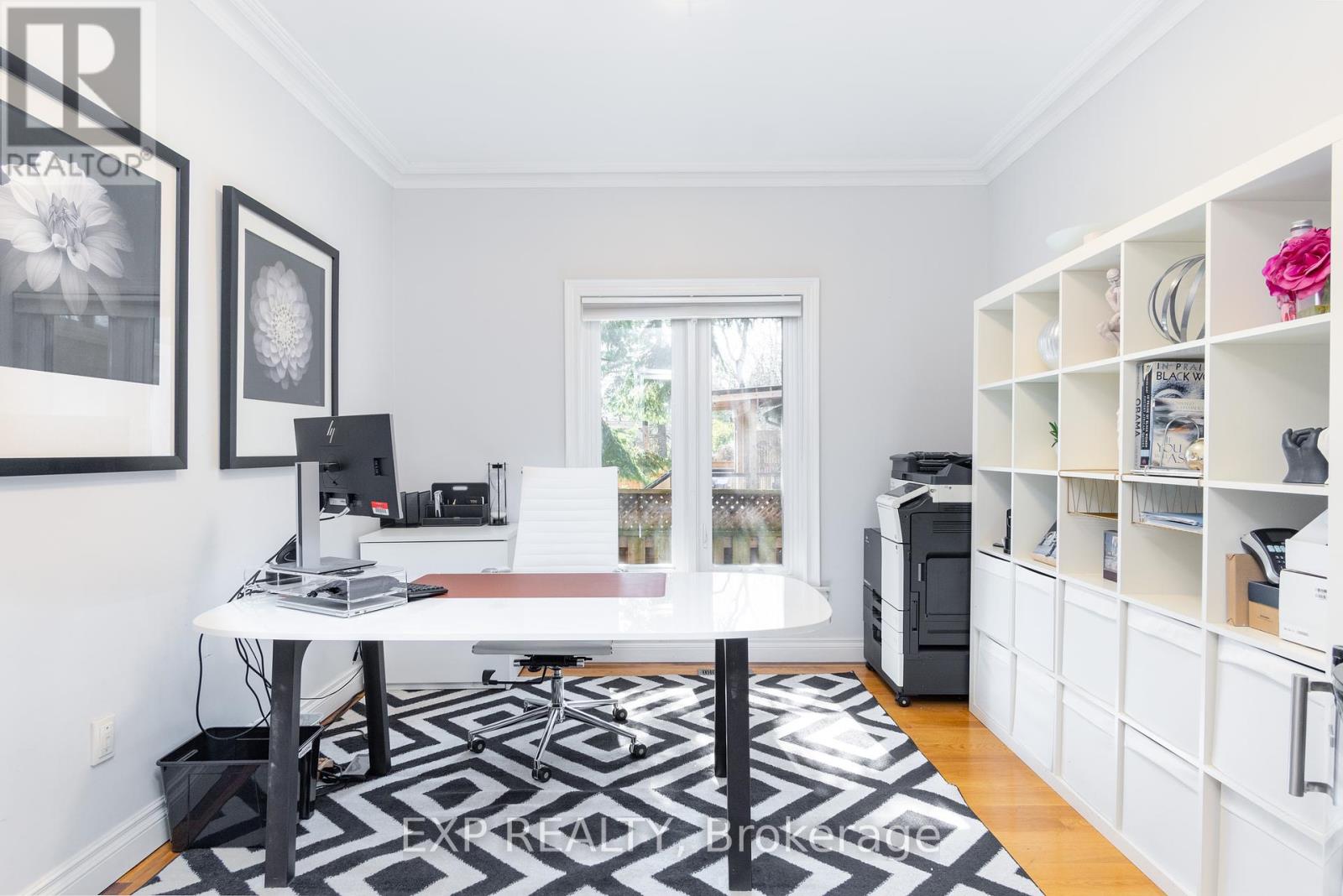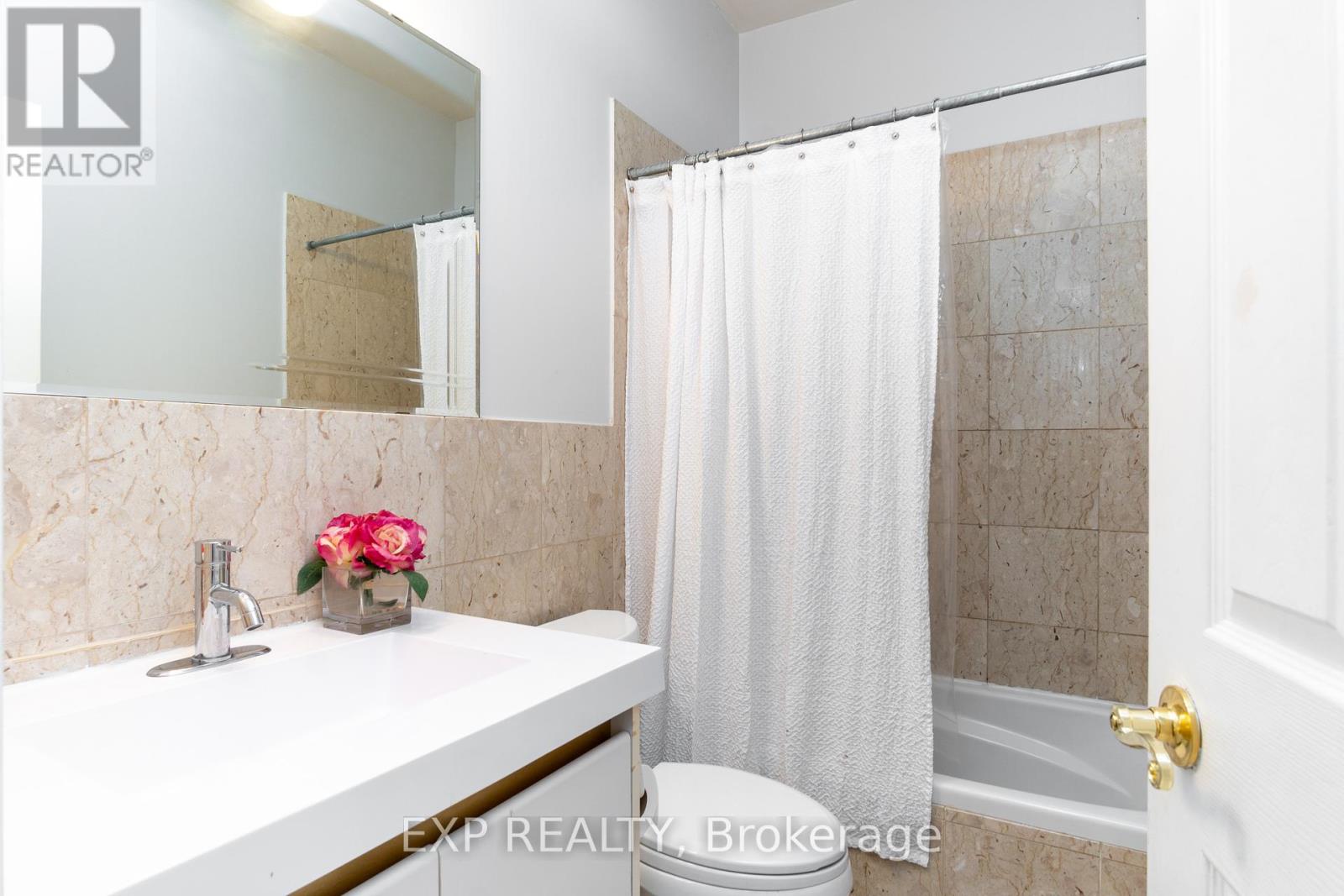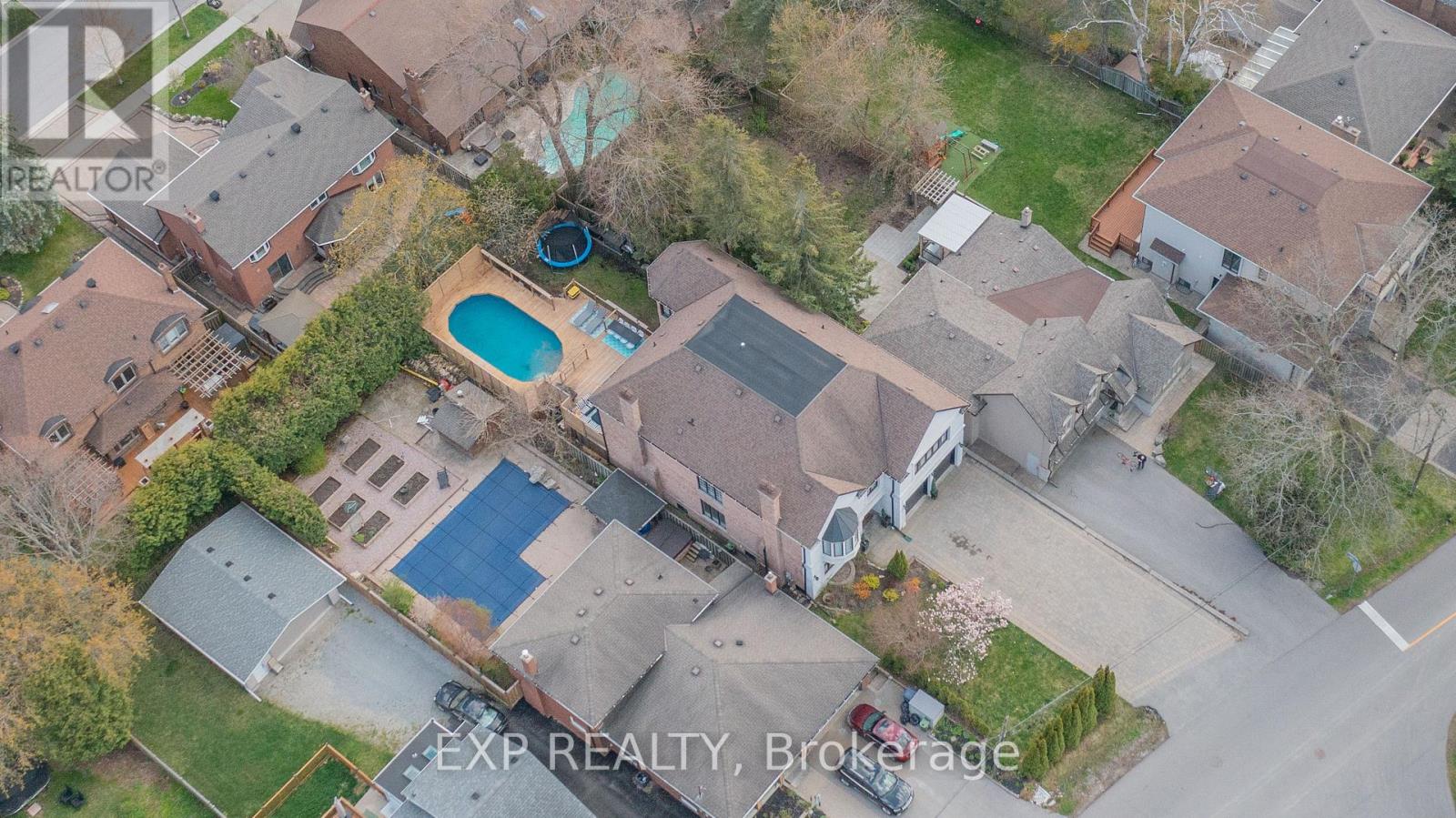BOOK YOUR FREE HOME EVALUATION >>
BOOK YOUR FREE HOME EVALUATION >>
140 Bathgate Drive Toronto E10, Ontario M1C 1T5
$2,495,000
Luxury home Located on prestigious Bathgate dr in the esteemed Centennial community near the West Rouge. This magnificent 5 Bedroom, 6 Bath, spans over 6500 sqft on all 3 levels including a two-bedroom basement with a full kitchen, 2 full bathrooms a separate entrance and 2 access points within the house providing both income potential and a nanny suite at the same time. Enter through A grand foyer with marble floors, A fireplace in the main floor living room and family rooms add warmth and charm to the expansive layout, A main floor office. Gourmet kitchen, featuring solid wood cabinetry, granite countertops, a massive side-by-side stainless steel fridge and large eat in breakfast area. Adjacent, the formal dining overlooking the backyard with a double door walk out to your private Oasis. Step outside to the expansive deck, overlooking the heated saltwater pool, a perfect oasis for summer relaxation and entertainment. Take the spiral staircase up to 5 large and well-appointed bedrooms. Hardwood floors Thru out 2nd floor. The primary bedroom has Carrara marble floors in the luxurious ensuite bathroom boasting six-pieces and giant jacuzzi tub. A bedroom-sized walk-in closet offers ample storage space and organization. Additional highlights include a second bedroom with a five-piece ensuite, ensuring comfort and convenience for guests or family members. A 3rd semi-ensuite bathroom with double sinks and a Jacuzzi tub. Massive driveway with parking for up to 10 cars. Make sure to check out virtual tour! **** EXTRAS **** Garage doors 2021, R50 Insulation in Attic, Roof 2023, Exterior stucco 2021, Salt water pool and deck 2022, Newer windows, newly painted. Furnace 2018. Close to many parks, trails, U of T Scarborough Campus, 401, Lake a beach and more!! (id:56505)
Property Details
| MLS® Number | E9046665 |
| Property Type | Single Family |
| Community Name | Centennial Scarborough |
| AmenitiesNearBy | Public Transit, Park, Place Of Worship |
| CommunityFeatures | School Bus, Community Centre |
| Features | In-law Suite |
| ParkingSpaceTotal | 10 |
| PoolType | Above Ground Pool |
| Structure | Deck |
Building
| BathroomTotal | 6 |
| BedroomsAboveGround | 5 |
| BedroomsBelowGround | 2 |
| BedroomsTotal | 7 |
| Amenities | Fireplace(s) |
| Appliances | Garage Door Opener Remote(s), Central Vacuum, Dishwasher, Dryer, Range, Refrigerator, Stove, Washer |
| BasementDevelopment | Finished |
| BasementFeatures | Separate Entrance |
| BasementType | N/a (finished) |
| ConstructionStyleAttachment | Detached |
| CoolingType | Central Air Conditioning |
| ExteriorFinish | Brick, Stucco |
| FireProtection | Alarm System, Smoke Detectors |
| FireplacePresent | Yes |
| FireplaceTotal | 3 |
| FireplaceType | Insert |
| FlooringType | Marble, Hardwood |
| FoundationType | Concrete |
| HalfBathTotal | 1 |
| HeatingFuel | Natural Gas |
| HeatingType | Forced Air |
| StoriesTotal | 2 |
| Type | House |
| UtilityWater | Municipal Water |
Parking
| Attached Garage |
Land
| Acreage | No |
| LandAmenities | Public Transit, Park, Place Of Worship |
| Sewer | Sanitary Sewer |
| SizeDepth | 150 Ft |
| SizeFrontage | 52 Ft |
| SizeIrregular | 52.23 X 150 Ft |
| SizeTotalText | 52.23 X 150 Ft |
Rooms
| Level | Type | Length | Width | Dimensions |
|---|---|---|---|---|
| Second Level | Bedroom 4 | 4.29 m | 3.62 m | 4.29 m x 3.62 m |
| Second Level | Bedroom 5 | 4.13 m | 6.99 m | 4.13 m x 6.99 m |
| Second Level | Primary Bedroom | 6.45 m | 11.09 m | 6.45 m x 11.09 m |
| Second Level | Bedroom 2 | 4 m | 6.67 m | 4 m x 6.67 m |
| Second Level | Bedroom 3 | 5.63 m | 5.14 m | 5.63 m x 5.14 m |
| Main Level | Foyer | 2.54 m | 2.34 m | 2.54 m x 2.34 m |
| Main Level | Dining Room | 3.88 m | 5.23 m | 3.88 m x 5.23 m |
| Main Level | Kitchen | 4.06 m | 4.48 m | 4.06 m x 4.48 m |
| Main Level | Living Room | 4.04 m | 5.41 m | 4.04 m x 5.41 m |
| Main Level | Family Room | 4.06 m | 6.61 m | 4.06 m x 6.61 m |
| Main Level | Office | 3.66 m | 3.31 m | 3.66 m x 3.31 m |
| Main Level | Eating Area | 4.06 m | 3.49 m | 4.06 m x 3.49 m |
https://www.realtor.ca/real-estate/27193615/140-bathgate-drive-toronto-e10-centennial-scarborough
Interested?
Contact us for more information
Mike Jahshan
Broker
6074 Kingston Road
Toronto, Ontario M1C 1K4










































