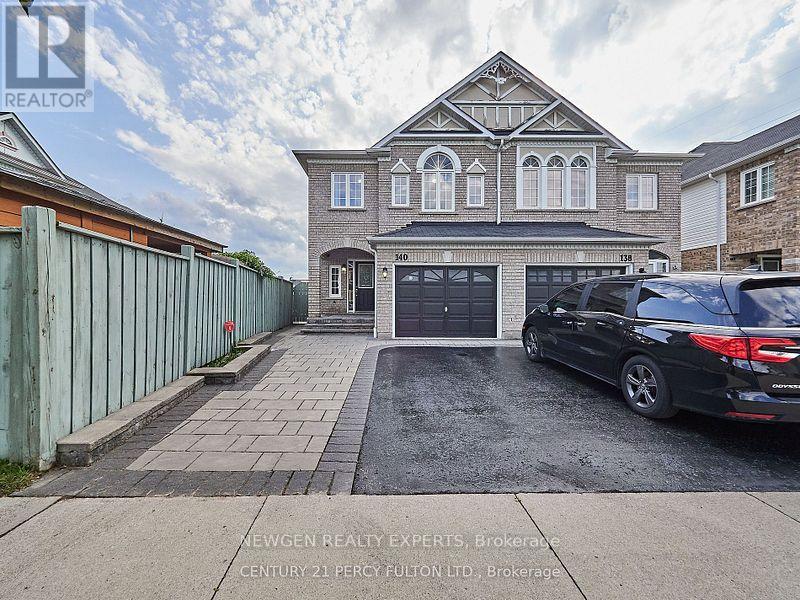BOOK YOUR FREE HOME EVALUATION >>
BOOK YOUR FREE HOME EVALUATION >>
140 Atherton Avenue Ajax, Ontario L1T 0L2
4 Bedroom
3 Bathroom
Fireplace
Central Air Conditioning
Forced Air
$965,000
Charming 2 story 4 Bedroom 3 Bath John Boddy Built Semi, Large Pie-Shaped Lot, Hardwood Floors Thru-Out, Quartz Counter in Kitchen & Bathrooms, Gas Fireplace in Family room, Oak Stairs with Wrought Iron Pickets, Master Bedroom has a 5-Piece Ensuite, Interlocking Front Walkway (extends driveway)& The large backyard is perfect for summer entertaining. Distance to Public School, Golf Course, Shopping, Few mins to Hwy, 401/407/401 & much more... (id:56505)
Property Details
| MLS® Number | E9294743 |
| Property Type | Single Family |
| Community Name | Northwest Ajax |
| ParkingSpaceTotal | 3 |
Building
| BathroomTotal | 3 |
| BedroomsAboveGround | 4 |
| BedroomsTotal | 4 |
| Appliances | Dishwasher, Dryer, Garage Door Opener, Refrigerator, Stove, Washer, Window Coverings |
| BasementDevelopment | Unfinished |
| BasementType | N/a (unfinished) |
| ConstructionStyleAttachment | Semi-detached |
| CoolingType | Central Air Conditioning |
| ExteriorFinish | Brick |
| FireplacePresent | Yes |
| FlooringType | Hardwood, Ceramic |
| FoundationType | Concrete |
| HalfBathTotal | 1 |
| HeatingFuel | Natural Gas |
| HeatingType | Forced Air |
| StoriesTotal | 2 |
| Type | House |
| UtilityWater | Municipal Water |
Parking
| Attached Garage |
Land
| Acreage | No |
| Sewer | Sanitary Sewer |
| SizeDepth | 105 Ft |
| SizeFrontage | 21 Ft |
| SizeIrregular | 21.42 X 105.64 Ft |
| SizeTotalText | 21.42 X 105.64 Ft |
Rooms
| Level | Type | Length | Width | Dimensions |
|---|---|---|---|---|
| Second Level | Bedroom | 5 m | 4 m | 5 m x 4 m |
| Second Level | Bedroom 2 | 5.12 m | 2.8 m | 5.12 m x 2.8 m |
| Second Level | Bedroom 3 | 4.24 m | 3.5 m | 4.24 m x 3.5 m |
| Second Level | Bedroom 4 | 3.8 m | 3.3 m | 3.8 m x 3.3 m |
| Main Level | Living Room | 5.25 m | 3.02 m | 5.25 m x 3.02 m |
| Main Level | Dining Room | 3.13 m | 3.02 m | 3.13 m x 3.02 m |
| Main Level | Kitchen | 5.8 m | 2.7 m | 5.8 m x 2.7 m |
| Main Level | Eating Area | 2.9 m | 2.7 m | 2.9 m x 2.7 m |
https://www.realtor.ca/real-estate/27353207/140-atherton-avenue-ajax-northwest-ajax
Interested?
Contact us for more information
Khurshid Mohammad Chaudhry
Salesperson
Newgen Realty Experts
2000 Argentia Rd Plaza 1 #418
Mississauga, Ontario L5N 2R7
2000 Argentia Rd Plaza 1 #418
Mississauga, Ontario L5N 2R7

















