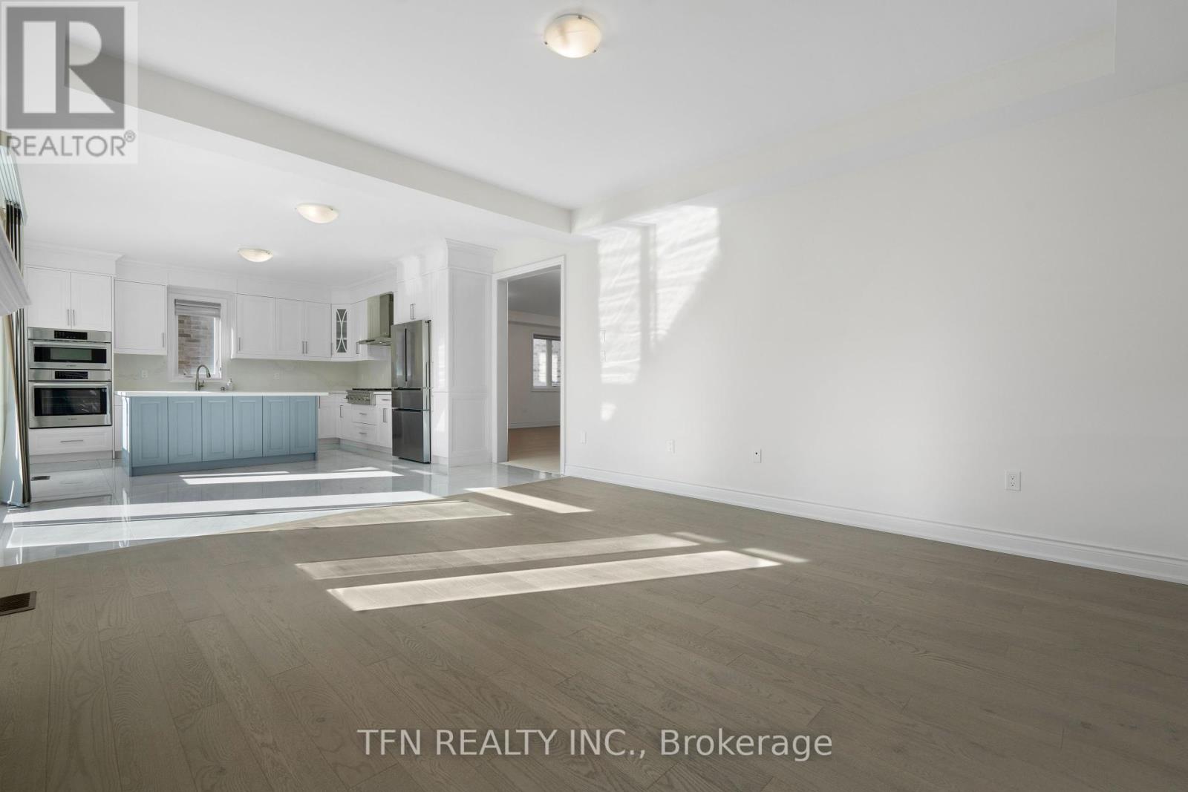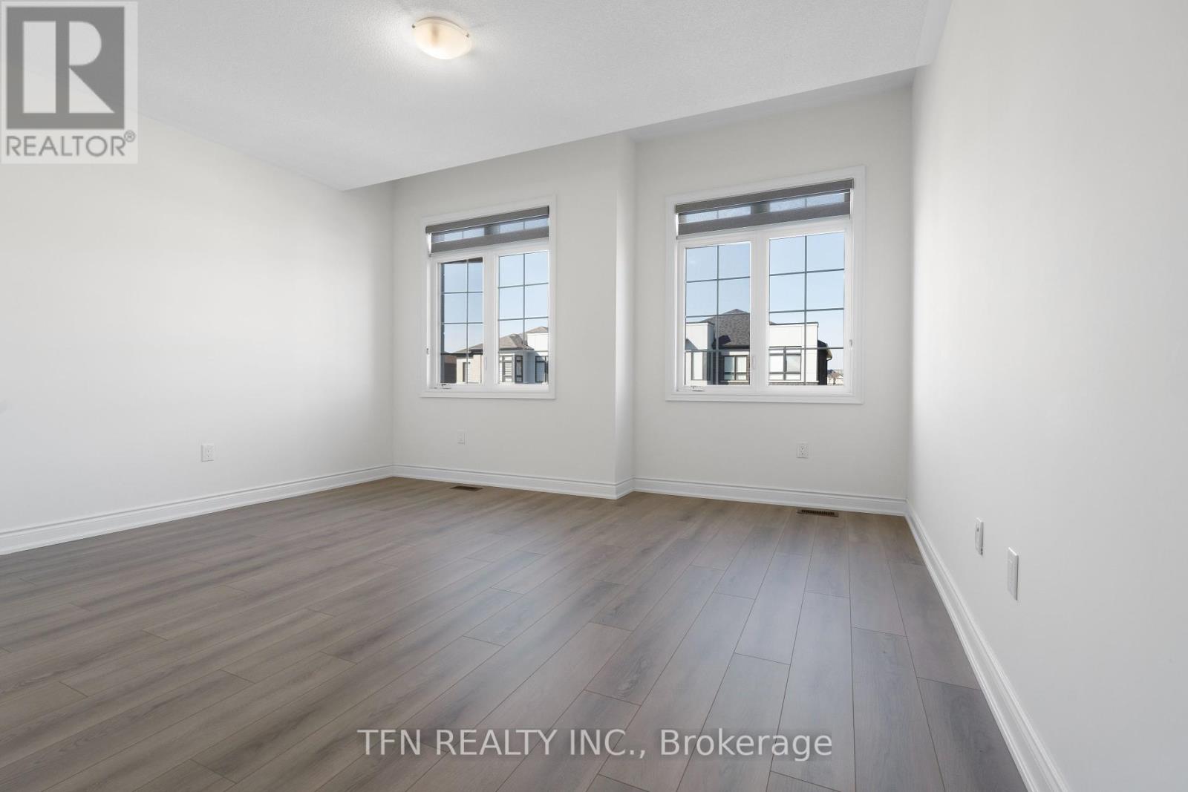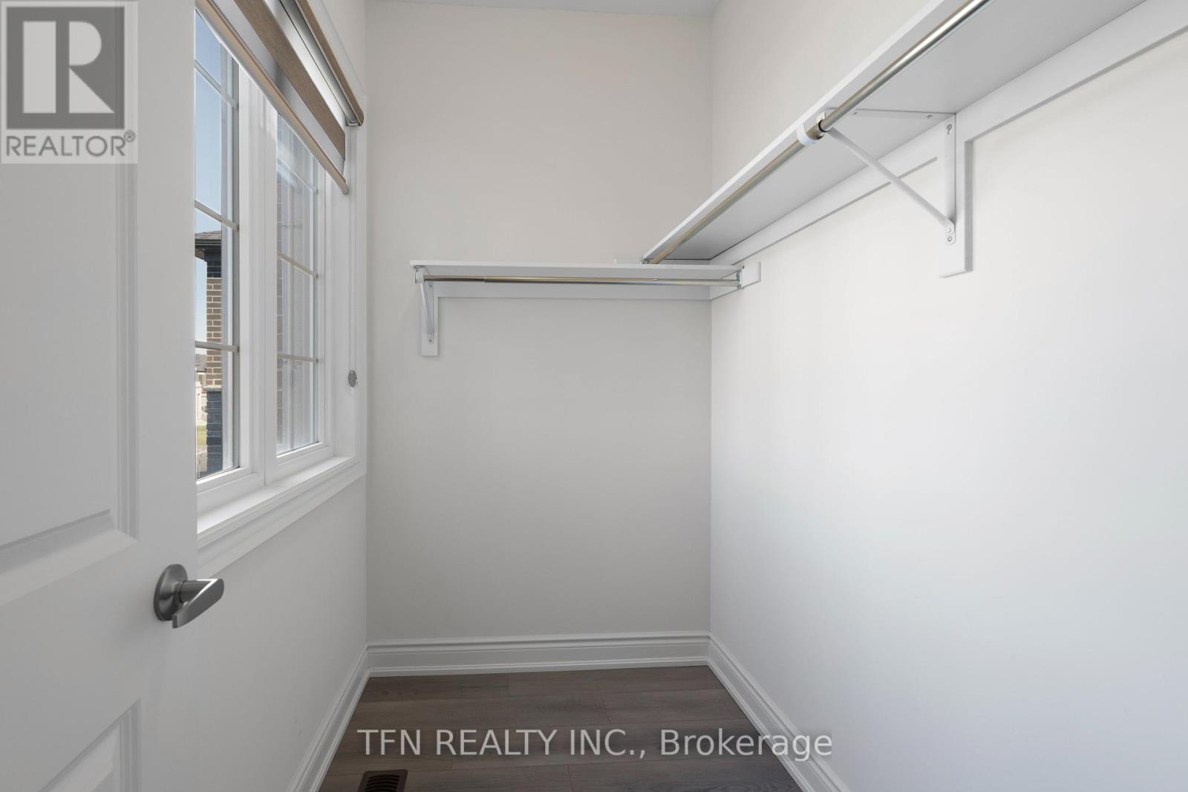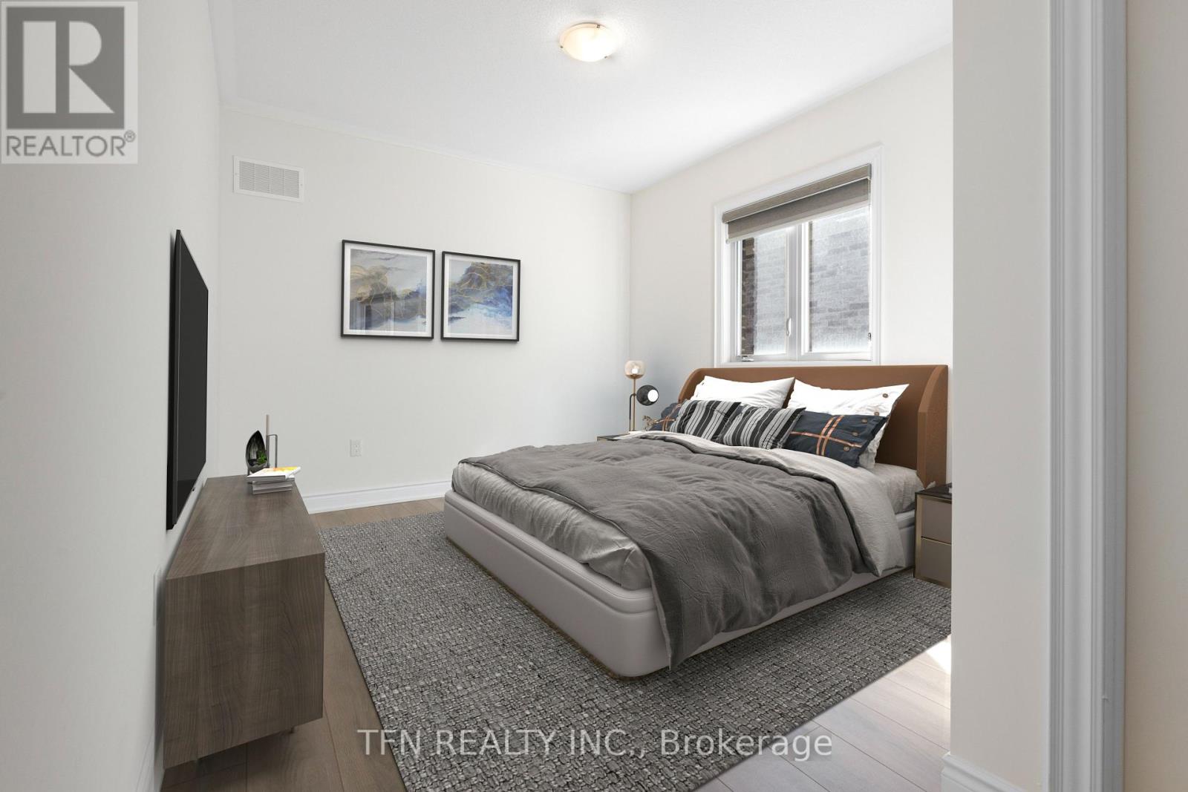BOOK YOUR FREE HOME EVALUATION >>
BOOK YOUR FREE HOME EVALUATION >>
134 Granite Ridge Trail Hamilton, Ontario L0R 2H7
$1,625,000
Spectacular Beauty with Over 3000 SqFt Of Executive Home With Superb Layout Featuring 4 Bedrooms + Office & 4 Bathrooms! Fabulous Finishes with No Carpet Home! Inviting Double Door Entry With Covered Porch Welcomes You Home. Spacious Foyer Layout With Spacious Separate Living/Dining Room and Great Room. Impressive Dream Kitchen (spent over $75,000 for kitchen only) With Upgraded Cabinetry, Centre Island And Breakfast Bar, New Stainless Steel Appliances, and Private Main Floor Office. Enjoy A Grand Primary Bedroom With His & Her Walking Closet, Fit For A Princess. 5Pc Spa Ensuite With Double Sinks, Freestanding Soaker Tub, Glass Shower. Second Bedroom has 3 Pc Ensuite. Third And Fourth Bedroom Share 3 Pc Jack And Jill Bathroom. Main Floor Laundry With New Washer Dryer. (id:56505)
Property Details
| MLS® Number | X9048315 |
| Property Type | Single Family |
| Neigbourhood | Waterdown |
| Community Name | Waterdown |
| ParkingSpaceTotal | 4 |
| Structure | Porch |
Building
| BathroomTotal | 4 |
| BedroomsAboveGround | 4 |
| BedroomsBelowGround | 1 |
| BedroomsTotal | 5 |
| Appliances | Water Heater, Dishwasher, Dryer, Refrigerator, Stove, Washer |
| BasementDevelopment | Unfinished |
| BasementType | N/a (unfinished) |
| ConstructionStyleAttachment | Detached |
| CoolingType | Central Air Conditioning, Air Exchanger |
| ExteriorFinish | Brick, Stone |
| FireplacePresent | Yes |
| FireplaceTotal | 1 |
| FlooringType | Laminate |
| FoundationType | Poured Concrete |
| HalfBathTotal | 1 |
| HeatingFuel | Natural Gas |
| HeatingType | Forced Air |
| StoriesTotal | 2 |
| Type | House |
| UtilityWater | Municipal Water |
Parking
| Attached Garage |
Land
| Acreage | No |
| Sewer | Sanitary Sewer |
| SizeDepth | 90 Ft |
| SizeFrontage | 44 Ft |
| SizeIrregular | 44 X 90 Ft |
| SizeTotalText | 44 X 90 Ft|under 1/2 Acre |
| ZoningDescription | R4-6 |
Rooms
| Level | Type | Length | Width | Dimensions |
|---|---|---|---|---|
| Second Level | Primary Bedroom | 5.18 m | 3.6 m | 5.18 m x 3.6 m |
| Second Level | Bedroom 2 | 3.66 m | 3.05 m | 3.66 m x 3.05 m |
| Second Level | Bedroom 3 | 3.72 m | 3.35 m | 3.72 m x 3.35 m |
| Second Level | Bedroom 4 | 4.69 m | 3.47 m | 4.69 m x 3.47 m |
| Main Level | Living Room | 5.79 m | 4.69 m | 5.79 m x 4.69 m |
| Main Level | Family Room | 4.57 m | 4.27 m | 4.57 m x 4.27 m |
| Main Level | Dining Room | 5.79 m | 4.69 m | 5.79 m x 4.69 m |
| Main Level | Eating Area | 4.27 m | 2.99 m | 4.27 m x 2.99 m |
| Main Level | Kitchen | 4.27 m | 2 m | 4.27 m x 2 m |
| Main Level | Bedroom | 3.35 m | 2.44 m | 3.35 m x 2.44 m |
Utilities
| Sewer | Installed |
https://www.realtor.ca/real-estate/27198131/134-granite-ridge-trail-hamilton-waterdown
Interested?
Contact us for more information
Manish Patel
Broker
71 Villarboit Cres #2
Vaughan, Ontario L4K 4K2



























