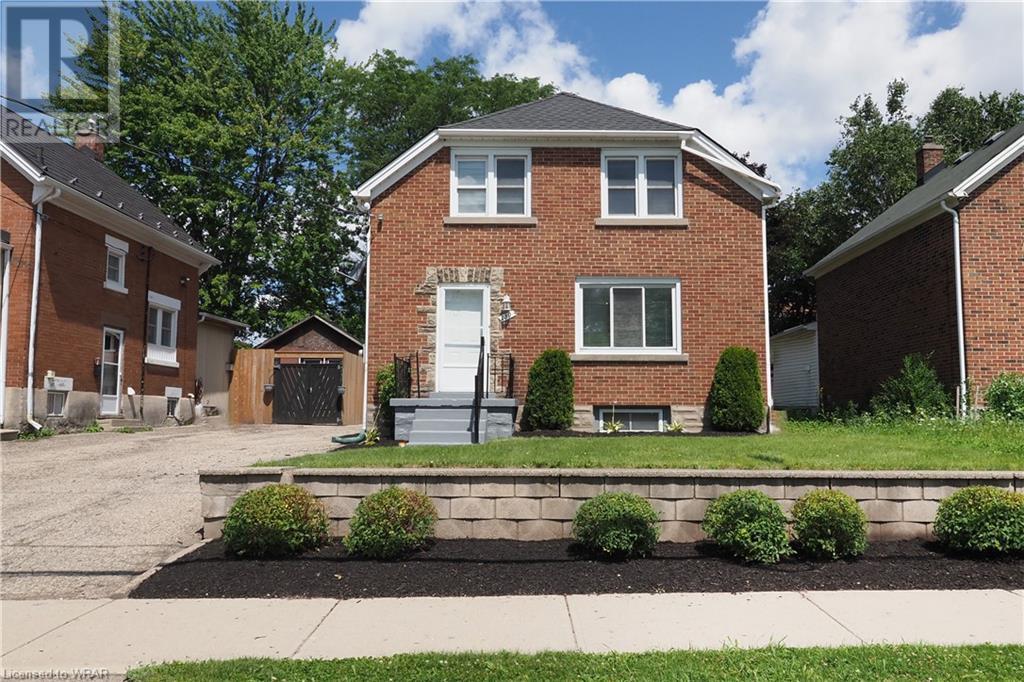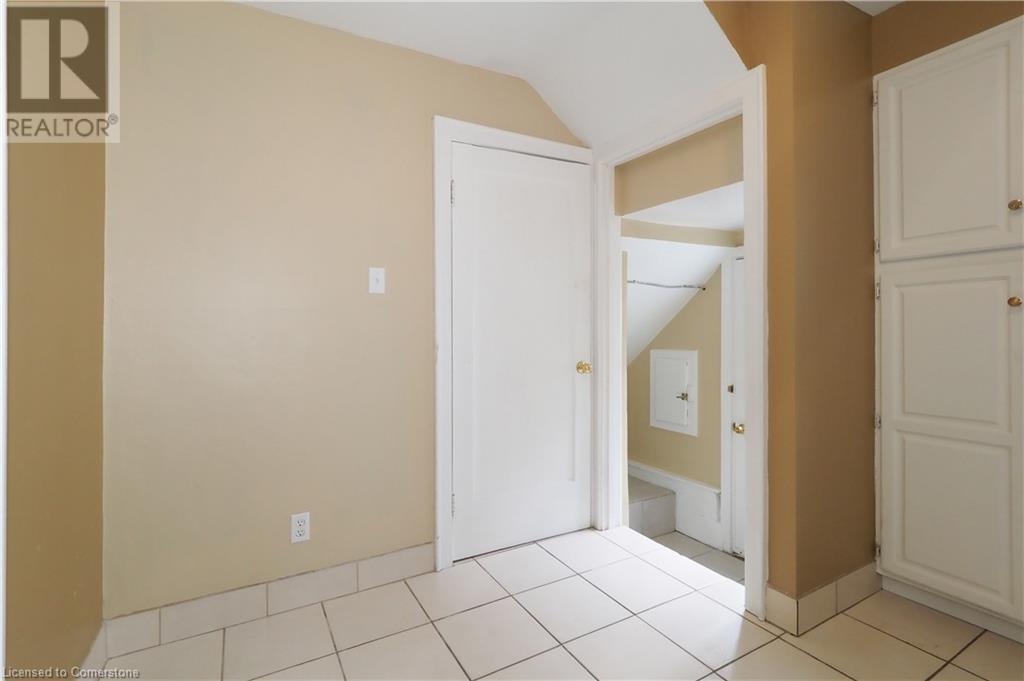BOOK YOUR FREE HOME EVALUATION >>
BOOK YOUR FREE HOME EVALUATION >>
130 Bridgeport Road E Waterloo, Ontario N2J 2K4
$714,900
Home ownership made affordable with basement one bedroom apartment income. This three bedroom, two washroom upper levels will welcome your family with open arms.This home is completely redone and has a mortgage helper in basement of $1200. monthly with a 2 year lease. You will be impressed. This property offers, a large detached garage for the hobbyist, one bedroom apartment with reliable tentant for mortgage helper, ample parking for three cars, move-in ready condition, private back yard, centrally located, solid brick construction, paved parking in rear and so much more. For the investers this would make a very good addition to your portfolio. Book your private showing today. (id:56505)
Property Details
| MLS® Number | 40622231 |
| Property Type | Single Family |
| AmenitiesNearBy | Airport, Golf Nearby, Hospital, Park, Place Of Worship, Public Transit, Schools, Shopping |
| CommunityFeatures | High Traffic Area, Community Centre |
| EquipmentType | None |
| Features | Paved Driveway, Shared Driveway, Automatic Garage Door Opener |
| ParkingSpaceTotal | 3 |
| RentalEquipmentType | None |
| Structure | Shed, Porch |
Building
| BathroomTotal | 3 |
| BedroomsAboveGround | 3 |
| BedroomsBelowGround | 1 |
| BedroomsTotal | 4 |
| Appliances | Dryer, Refrigerator, Stove, Water Meter, Water Softener, Washer |
| ArchitecturalStyle | 2 Level |
| BasementDevelopment | Finished |
| BasementType | Full (finished) |
| ConstructionStyleAttachment | Detached |
| CoolingType | Central Air Conditioning |
| ExteriorFinish | Brick, Concrete, Shingles |
| FireProtection | Smoke Detectors |
| FoundationType | Poured Concrete |
| HalfBathTotal | 1 |
| HeatingFuel | Natural Gas |
| HeatingType | Forced Air |
| StoriesTotal | 2 |
| SizeInterior | 1724 Sqft |
| Type | House |
| UtilityWater | Municipal Water |
Parking
| Detached Garage |
Land
| AccessType | Highway Nearby |
| Acreage | No |
| LandAmenities | Airport, Golf Nearby, Hospital, Park, Place Of Worship, Public Transit, Schools, Shopping |
| Sewer | Municipal Sewage System |
| SizeDepth | 124 Ft |
| SizeFrontage | 41 Ft |
| SizeTotalText | Under 1/2 Acre |
| ZoningDescription | Gr |
Rooms
| Level | Type | Length | Width | Dimensions |
|---|---|---|---|---|
| Second Level | Primary Bedroom | 11'11'' x 11'8'' | ||
| Second Level | Bedroom | 9'11'' x 8'5'' | ||
| Second Level | Bedroom | 13'1'' x 8'10'' | ||
| Second Level | 4pc Bathroom | 4'10'' x 7'6'' | ||
| Basement | Bedroom | 10'0'' x 12'0'' | ||
| Basement | Family Room | 11'0'' x 12'0'' | ||
| Basement | Kitchen | 8'0'' x 12'0'' | ||
| Basement | 3pc Bathroom | 5'6'' x 5'0'' | ||
| Main Level | Living Room | 14'11'' x 11'7'' | ||
| Main Level | Kitchen | 10'9'' x 10'11'' | ||
| Main Level | Dining Room | 10'11'' x 11'0'' | ||
| Main Level | 2pc Bathroom | 3'6'' x 4'2'' |
Utilities
| Cable | Available |
| Electricity | Available |
| Natural Gas | Available |
| Telephone | Available |
https://www.realtor.ca/real-estate/27194821/130-bridgeport-road-e-waterloo
Interested?
Contact us for more information
Bill Cassel
Salesperson
410 Conestogo Rd.#210
Waterloo, Ontario N2L 4E2
Diane Cassel
Salesperson
410 Conestogo Rd.#210
Waterloo, Ontario N2L 4E2












































