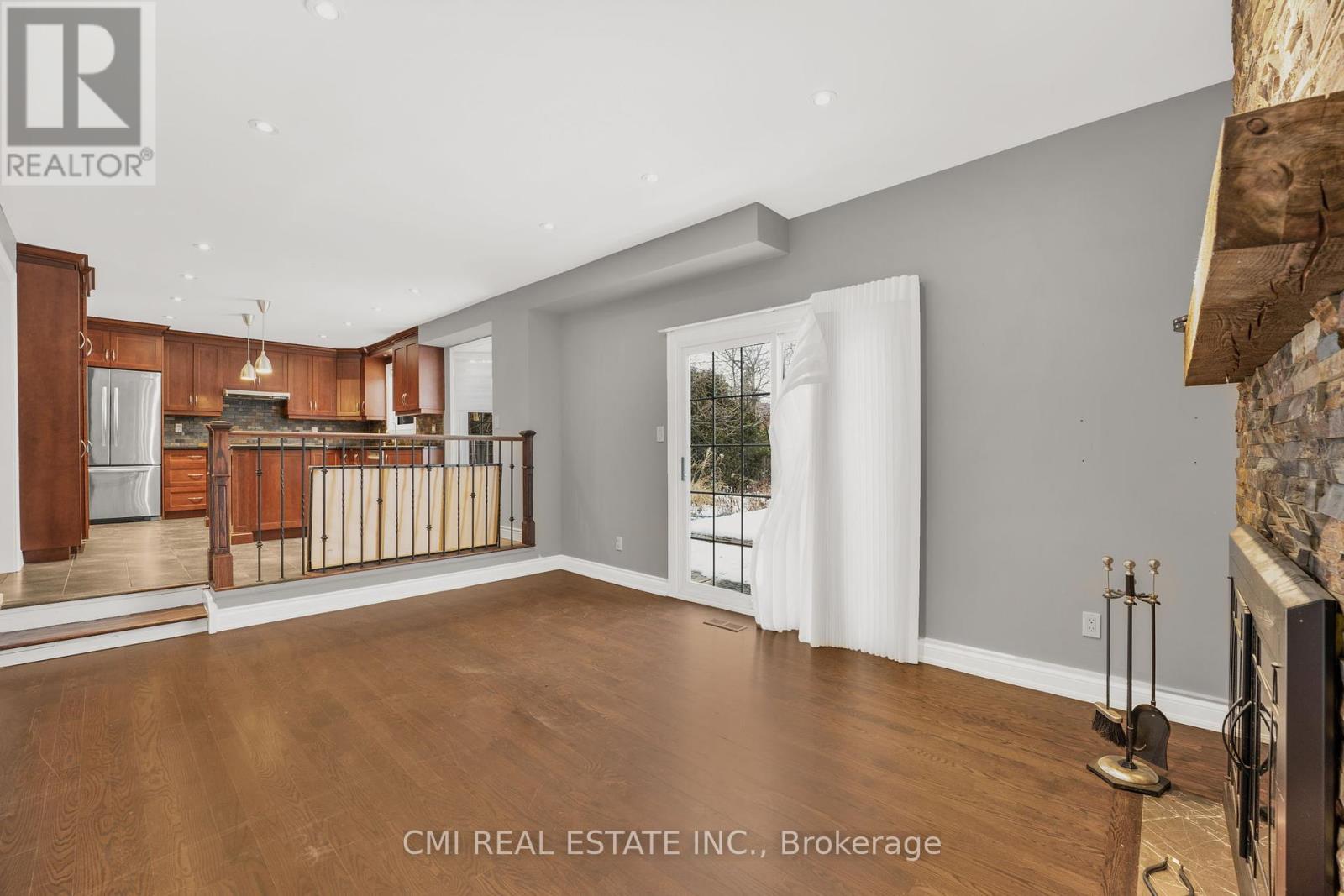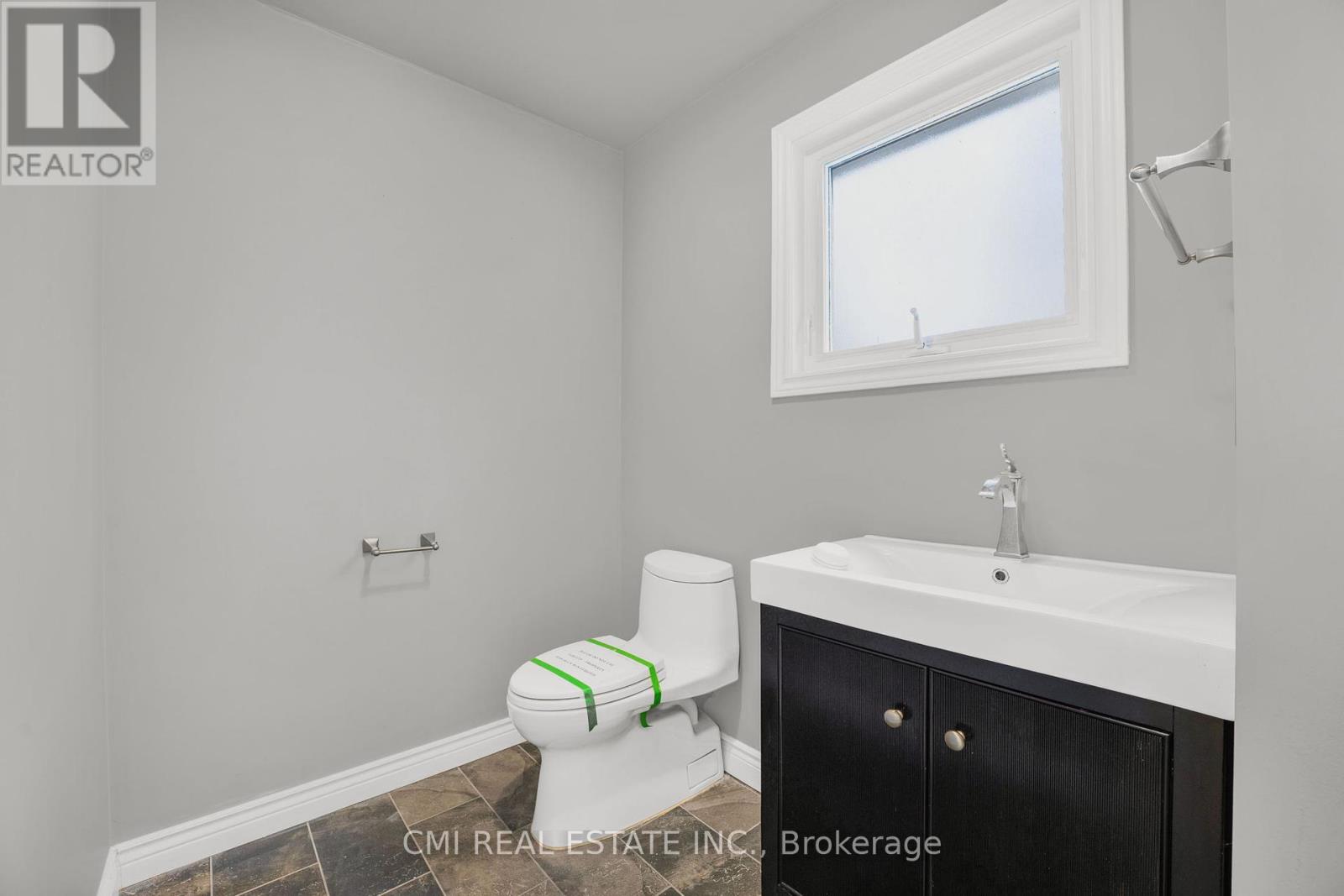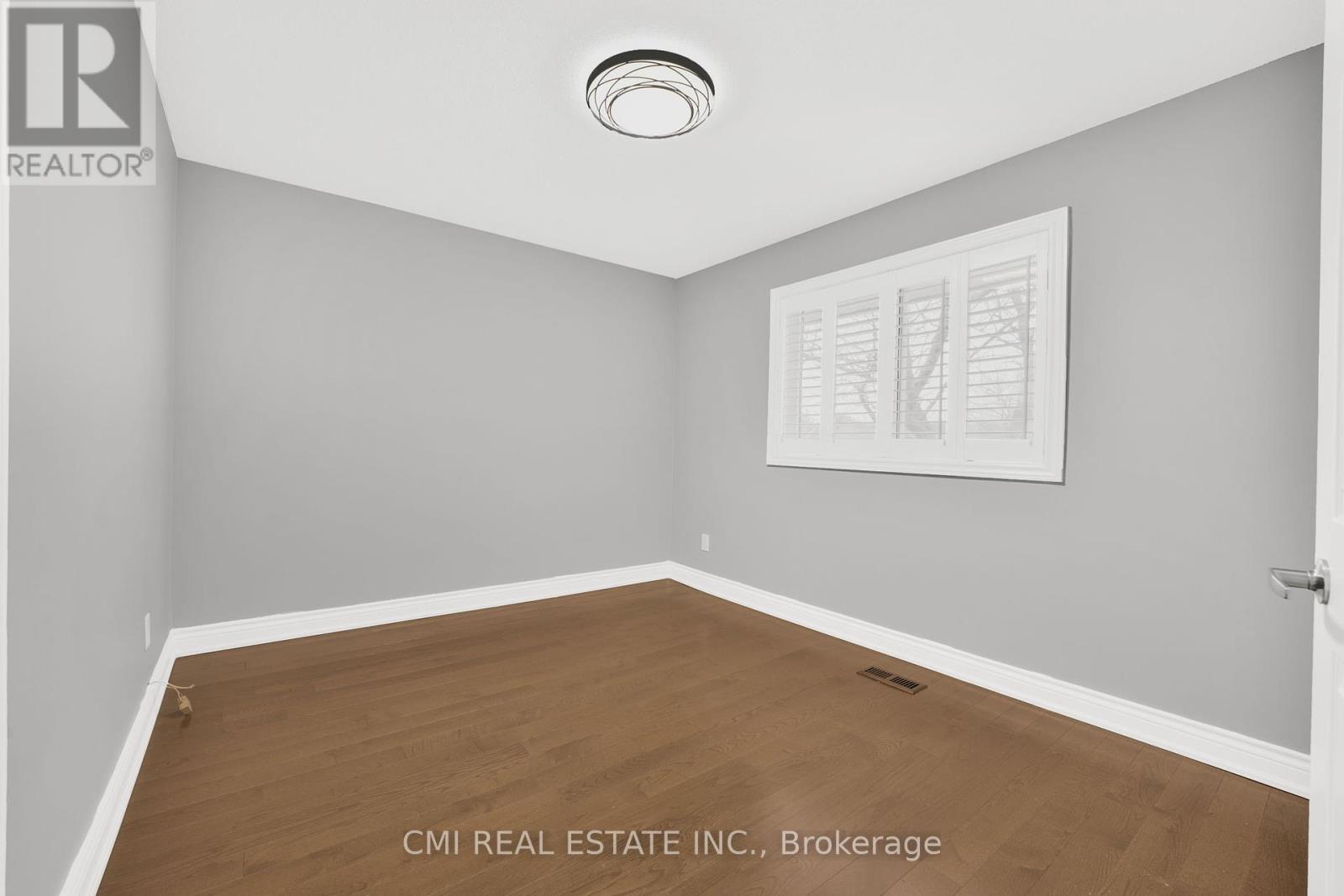BOOK YOUR FREE HOME EVALUATION >>
BOOK YOUR FREE HOME EVALUATION >>
13 Axminster Road Brampton, Ontario L6Z 1S8
$1,299,000
Luxury Living! Located in one of Bramptons most coveted estate home communities close to parks, lakes & top-rated schools. Presenting 4+1bed, 4 bath double-car garage detached approx 2200 sqft AG on a private treed 70ft lot. Double driveway provides ample parking. Bright open foyer. Hardwood flooring thru-out. Front formal living room w/ large bow windows - lots of natural light. Formal dining room perfect for larger families. Stunning Eat-in Chefs kitchen upgraded w/ tall modern cabinets, stone counters, backsplash, S/S appliances, breakfast bar, & B/I pantry. Sunken family room w/ fireplace W/O to rear deck. Second lvl presents 4 spacious beds & 2 full baths: XL primary w/ 3-pc ensuite & W/I closet. Resort spa-style upgraded washrooms. Full Finished bsmt w/ rec room, den, storage & 3-pc bath perfect for family entertainment, guest suite, or office. Double car garage finished into a party room/ office/ rec space w/ lots of versatility. Garage can be converted back. **** EXTRAS **** MOVE IN! Do not miss the chance to own an estate home in one of Bramptons prestigious communities. Family-friendly luxury living at its best! Large fenced backyard perfect for family entertainment. (id:56505)
Property Details
| MLS® Number | W9246873 |
| Property Type | Single Family |
| Community Name | Snelgrove |
| AmenitiesNearBy | Park, Public Transit, Schools |
| Features | Cul-de-sac, Guest Suite |
| ParkingSpaceTotal | 6 |
| Structure | Patio(s) |
Building
| BathroomTotal | 4 |
| BedroomsAboveGround | 4 |
| BedroomsBelowGround | 1 |
| BedroomsTotal | 5 |
| Appliances | Water Heater |
| BasementDevelopment | Finished |
| BasementType | Full (finished) |
| ConstructionStyleAttachment | Detached |
| CoolingType | Central Air Conditioning |
| ExteriorFinish | Brick, Vinyl Siding |
| FireProtection | Controlled Entry |
| FireplacePresent | Yes |
| FoundationType | Poured Concrete |
| HalfBathTotal | 1 |
| HeatingFuel | Natural Gas |
| HeatingType | Forced Air |
| StoriesTotal | 2 |
| Type | House |
| UtilityWater | Municipal Water |
Parking
| Attached Garage |
Land
| Acreage | No |
| FenceType | Fenced Yard |
| LandAmenities | Park, Public Transit, Schools |
| LandscapeFeatures | Landscaped |
| Sewer | Sanitary Sewer |
| SizeDepth | 111 Ft |
| SizeFrontage | 70 Ft |
| SizeIrregular | 70.03 X 111.04 Ft |
| SizeTotalText | 70.03 X 111.04 Ft|under 1/2 Acre |
| SurfaceWater | Lake/pond |
| ZoningDescription | R4 |
Rooms
| Level | Type | Length | Width | Dimensions |
|---|---|---|---|---|
| Second Level | Primary Bedroom | 4.98 m | 4.03 m | 4.98 m x 4.03 m |
| Second Level | Bedroom 2 | 4.2 m | 3.71 m | 4.2 m x 3.71 m |
| Second Level | Bedroom 3 | 3.72 m | 3.3 m | 3.72 m x 3.3 m |
| Second Level | Bedroom 4 | 3.72 m | 3 m | 3.72 m x 3 m |
| Basement | Utility Room | 6.84 m | 2 m | 6.84 m x 2 m |
| Basement | Recreational, Games Room | 5.54 m | 7.73 m | 5.54 m x 7.73 m |
| Basement | Den | 3.51 m | 3.52 m | 3.51 m x 3.52 m |
| Main Level | Living Room | 5.53 m | 3.71 m | 5.53 m x 3.71 m |
| Main Level | Dining Room | 3.69 m | 3.32 m | 3.69 m x 3.32 m |
| Main Level | Kitchen | 5.38 m | 3.71 m | 5.38 m x 3.71 m |
| Main Level | Family Room | 4.96 m | 3.71 m | 4.96 m x 3.71 m |
https://www.realtor.ca/real-estate/27271778/13-axminster-road-brampton-snelgrove
Interested?
Contact us for more information
Bryan Justin Jaskolka
Salesperson
2425 Matheson Blvd E 8th Flr
Mississauga, Ontario L4W 5K4











































