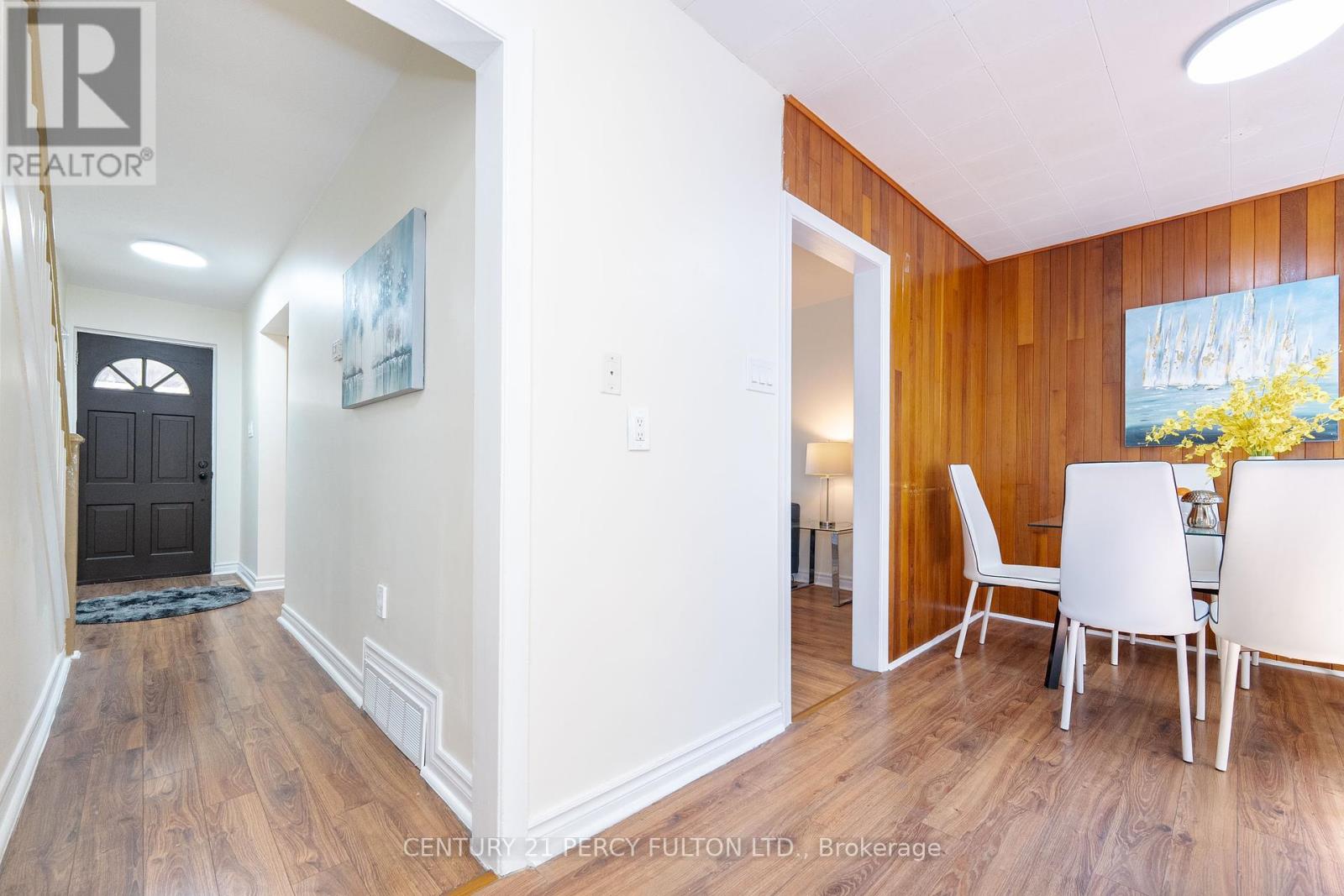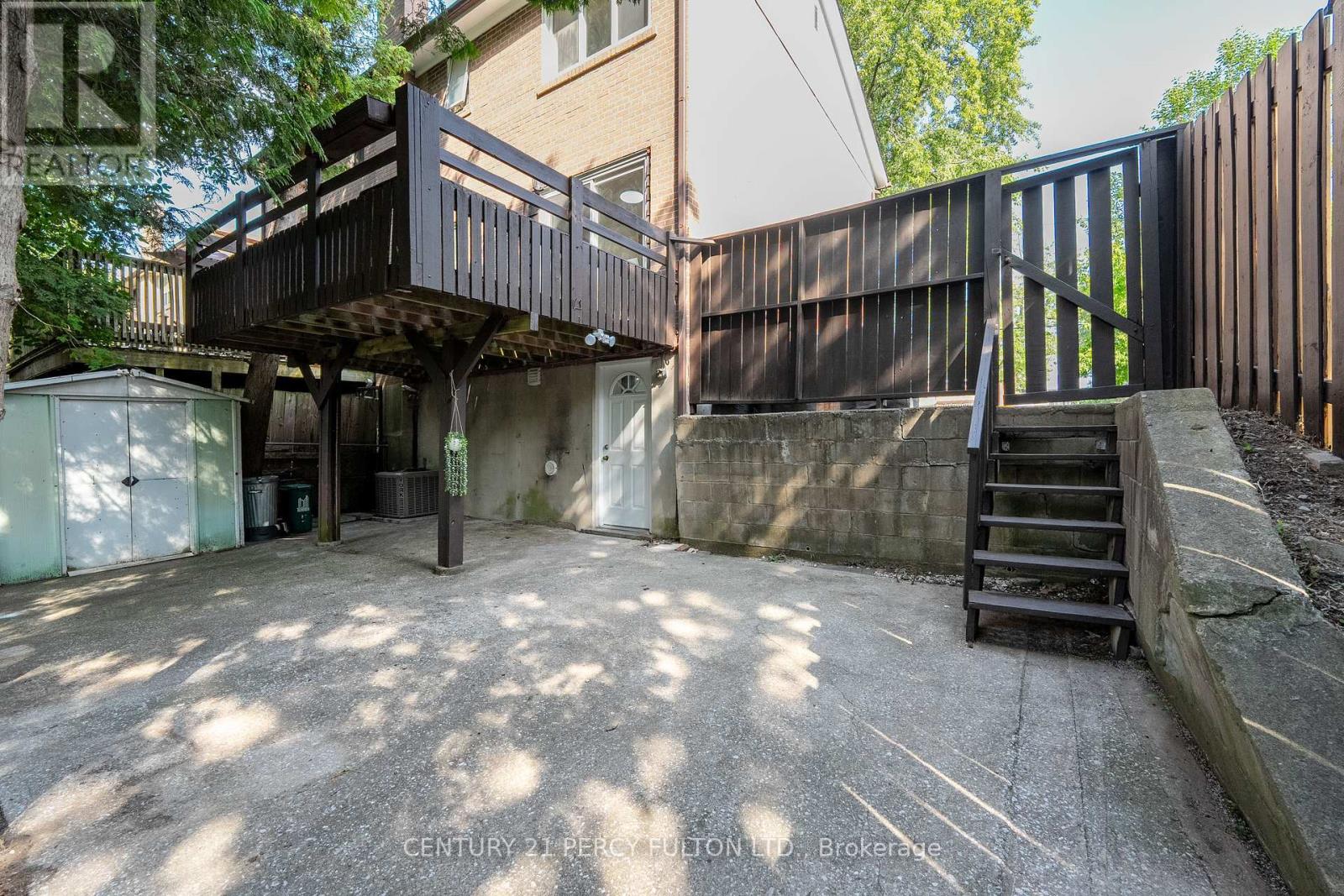BOOK YOUR FREE HOME EVALUATION >>
BOOK YOUR FREE HOME EVALUATION >>
126 Celeste Drive Toronto E10, Ontario M1E 2V1
$829,000
Discover This Beautifully Maintained 2-Story Semi-Detached Home, Nestled On A Ravine Lot In The Sought-After West Hill Community. Freshly Painted And Featuring Many Updates. This Home Features 3+1 Bedrooms And 2 Bathrooms, Making It Ideal For Families. The Backyard Offers A Ravine Oasis And A Large Deck, Providing Ample Privacy And Relaxation. It Is Ideally Located Close To Top Schools, Shopping Centers, Public Transit, And A Scenic Park. The Home Boasts A Walk-Out Basement With Rental Income Potential And A Lovely Outdoor Deck Added In 2017, Perfect For Relaxing And Entertaining. Don't Miss This Unique Opportunity To Own This Home In A Serene And Private Setting. Contact Today For A Viewing And Make This Dream Home Yours! **** EXTRAS **** Two Firdges, Two Stoves, Range Hood, Washer, Dryer, All Elfs, Furnace, Central Air Conditioning. (id:56505)
Property Details
| MLS® Number | E9049673 |
| Property Type | Single Family |
| Community Name | West Hill |
| Features | Carpet Free |
| ParkingSpaceTotal | 3 |
Building
| BathroomTotal | 2 |
| BedroomsAboveGround | 3 |
| BedroomsBelowGround | 1 |
| BedroomsTotal | 4 |
| BasementDevelopment | Finished |
| BasementFeatures | Separate Entrance |
| BasementType | N/a (finished) |
| ConstructionStyleAttachment | Semi-detached |
| CoolingType | Central Air Conditioning |
| ExteriorFinish | Brick |
| FlooringType | Laminate, Hardwood |
| FoundationType | Unknown |
| HeatingFuel | Natural Gas |
| HeatingType | Forced Air |
| StoriesTotal | 2 |
| Type | House |
| UtilityWater | Municipal Water |
Land
| Acreage | No |
| Sewer | Sanitary Sewer |
| SizeDepth | 100 Ft |
| SizeFrontage | 27 Ft |
| SizeIrregular | 27.48 X 100 Ft |
| SizeTotalText | 27.48 X 100 Ft |
Rooms
| Level | Type | Length | Width | Dimensions |
|---|---|---|---|---|
| Second Level | Primary Bedroom | 3.45 m | 3.2 m | 3.45 m x 3.2 m |
| Second Level | Bedroom 2 | 3.6 m | 2.24 m | 3.6 m x 2.24 m |
| Second Level | Bedroom 3 | 3.1 m | 2.4 m | 3.1 m x 2.4 m |
| Lower Level | Recreational, Games Room | 7.7 m | 3.2 m | 7.7 m x 3.2 m |
| Main Level | Kitchen | 5.4 m | 2.5 m | 5.4 m x 2.5 m |
| Main Level | Living Room | 5.2 m | 3.3 m | 5.2 m x 3.3 m |
| Main Level | Dining Room | 5.2 m | 3.3 m | 5.2 m x 3.3 m |
https://www.realtor.ca/real-estate/27201578/126-celeste-drive-toronto-e10-west-hill
Interested?
Contact us for more information
Israt Jahan
Salesperson
2911 Kennedy Road
Toronto, Ontario M1V 1S8











































