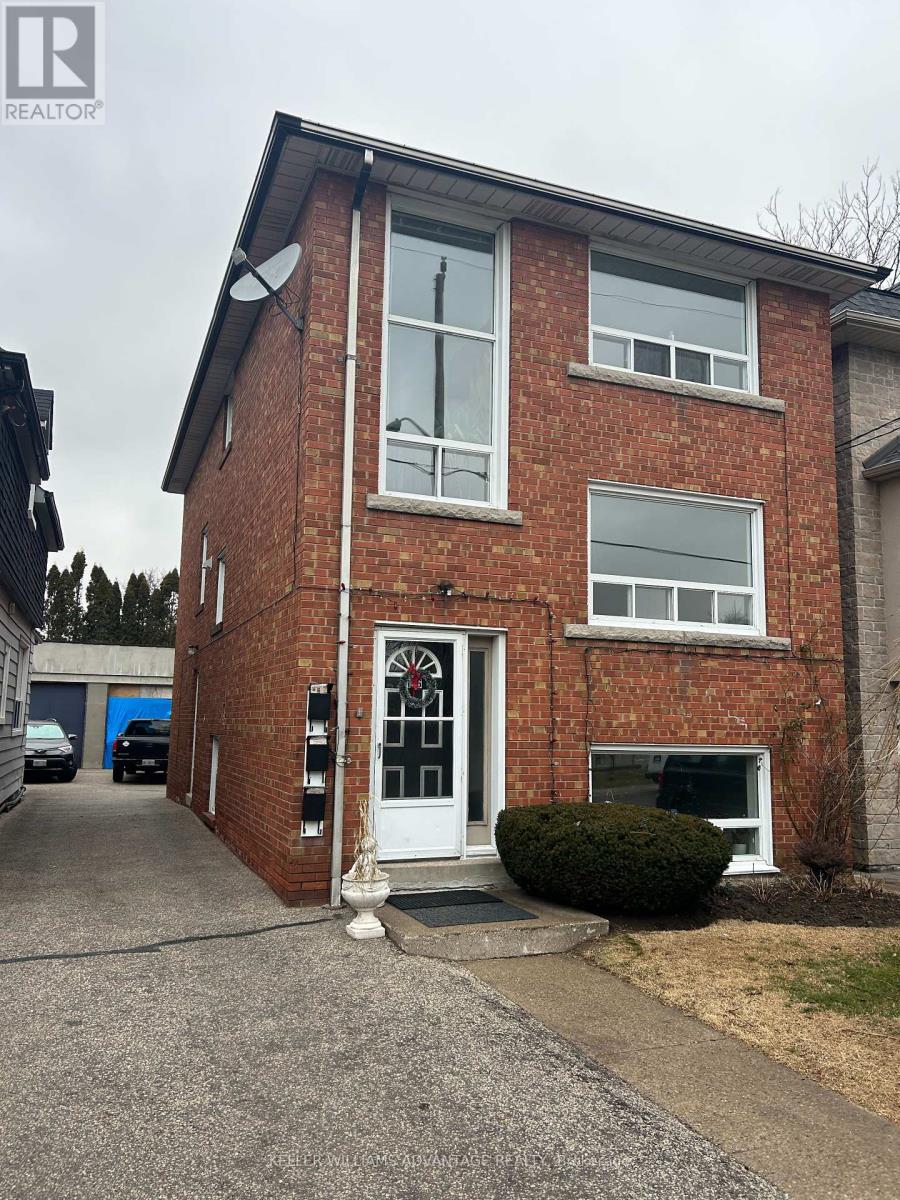BOOK YOUR FREE HOME EVALUATION >>
BOOK YOUR FREE HOME EVALUATION >>
126 Barker Av Avenue Toronto, Ontario M4C 2N9
8 Bedroom
3 Bathroom
Radiant Heat
$2,000,000
Renovated Multi-unit Property Featuring 2 x 3 Bed Units And 1x 2 Bed Unit. Each Unit is Over 1,000+ Sq Ft And Have Been Updated. Lower Unit Is Well Above Grade With Amazing Light. Massive, 1,200 Sq Ft Three Car Detached Garage With 12' Ceilings In The Rear. Tons Of Room For Parking In Driveway. All Units Are Currently Vacant For You To Establish Your Own Rental Rates. TTC at your door step. (id:56505)
Property Details
| MLS® Number | E8450748 |
| Property Type | Multi-family |
| Community Name | Danforth Village-East York |
| ParkingSpaceTotal | 7 |
Building
| BathroomTotal | 3 |
| BedroomsAboveGround | 6 |
| BedroomsBelowGround | 2 |
| BedroomsTotal | 8 |
| BasementDevelopment | Finished |
| BasementFeatures | Walk Out |
| BasementType | N/a (finished) |
| ExteriorFinish | Brick |
| FoundationType | Unknown |
| HeatingFuel | Natural Gas |
| HeatingType | Radiant Heat |
| StoriesTotal | 2 |
| Type | Other |
| UtilityWater | Municipal Water |
Parking
| Detached Garage |
Land
| Acreage | No |
| Sewer | Sanitary Sewer |
| SizeIrregular | 21.55 X 134.58 Ft ; Widens To 36.45' At Rear |
| SizeTotalText | 21.55 X 134.58 Ft ; Widens To 36.45' At Rear |
Rooms
| Level | Type | Length | Width | Dimensions |
|---|---|---|---|---|
| Second Level | Bedroom | Measurements not available | ||
| Second Level | Bedroom | Measurements not available | ||
| Second Level | Living Room | Measurements not available | ||
| Second Level | Dining Room | Measurements not available | ||
| Second Level | Kitchen | Measurements not available | ||
| Second Level | Bedroom | -1 | ||
| Main Level | Living Room | Measurements not available | ||
| Main Level | Dining Room | Measurements not available | ||
| Main Level | Kitchen | Measurements not available | ||
| Main Level | Bedroom | -1 | ||
| Main Level | Bedroom | Measurements not available | ||
| Main Level | Bedroom | -1 |
https://www.realtor.ca/real-estate/27055137/126-barker-av-avenue-toronto-danforth-village-east-york
Interested?
Contact us for more information
Dan Campanella
Salesperson
Keller Williams Advantage Realty
1238 Queen St East Unit B
Toronto, Ontario M4L 1C3
1238 Queen St East Unit B
Toronto, Ontario M4L 1C3




