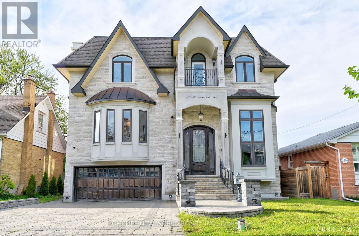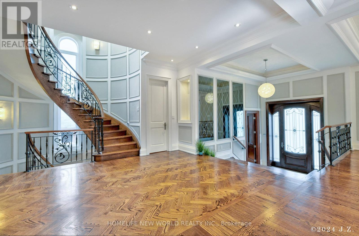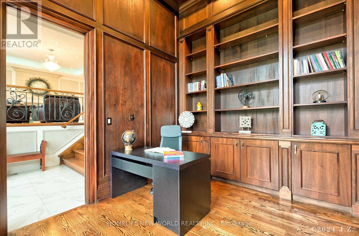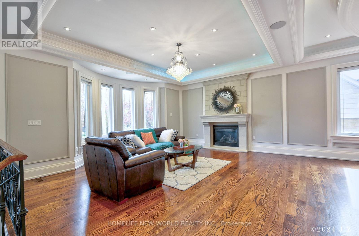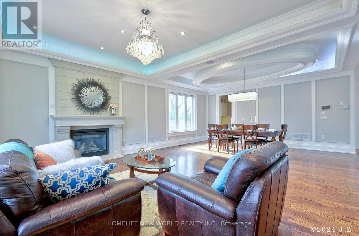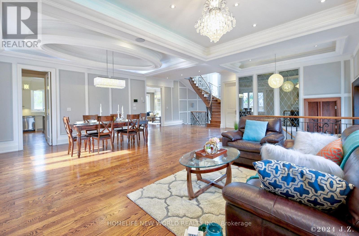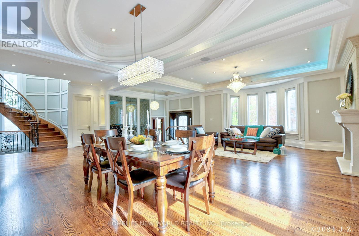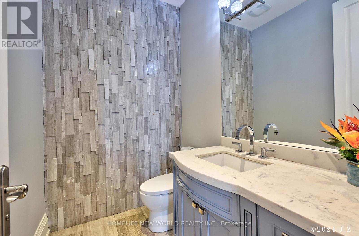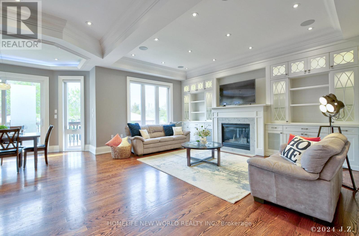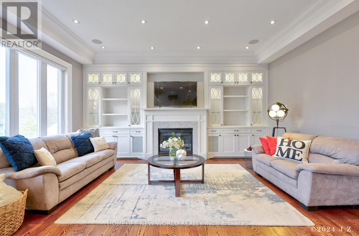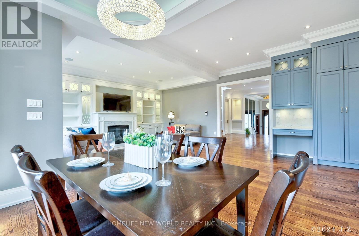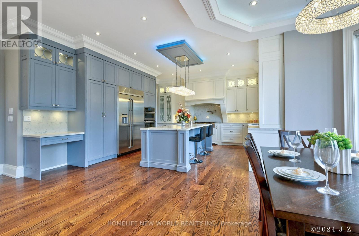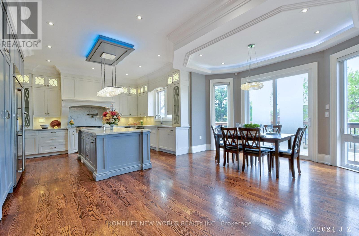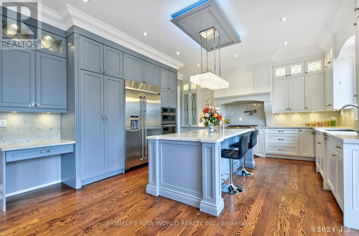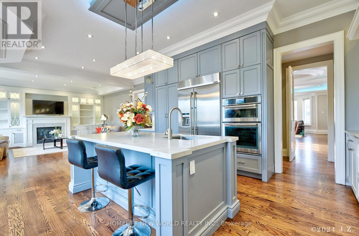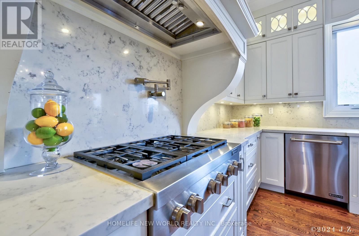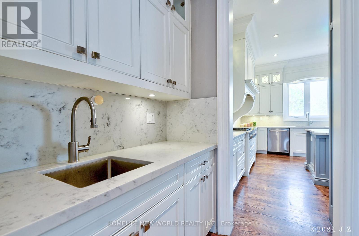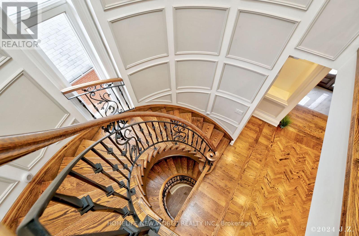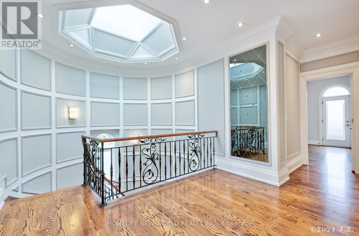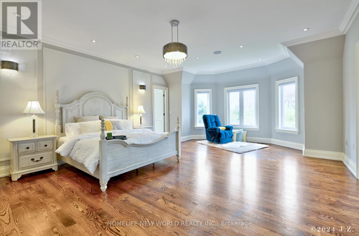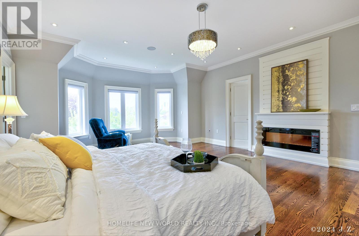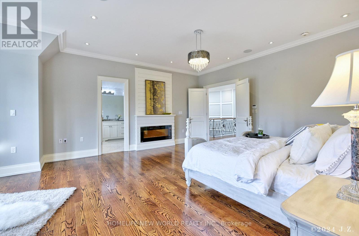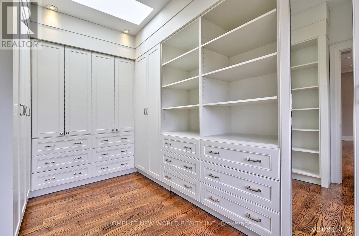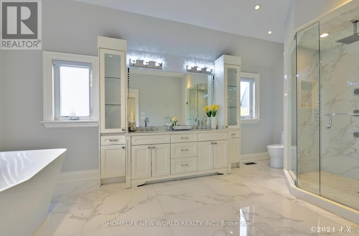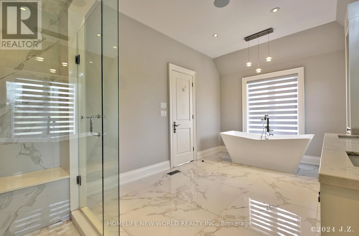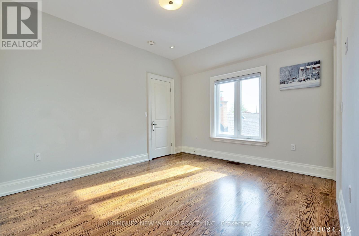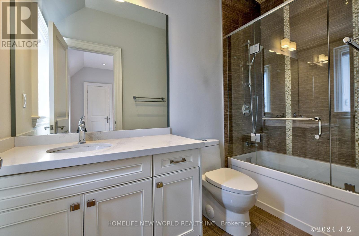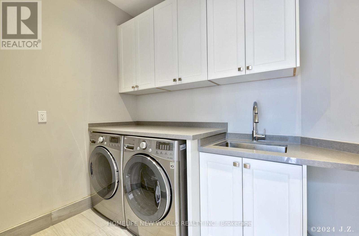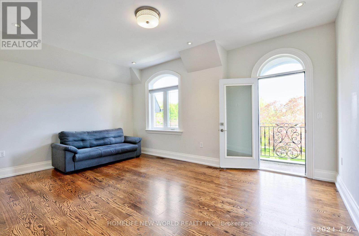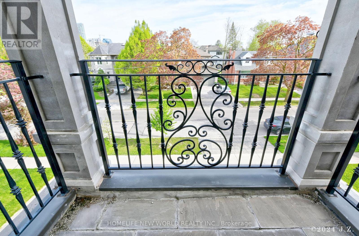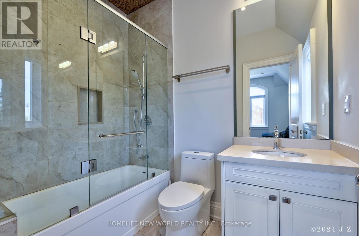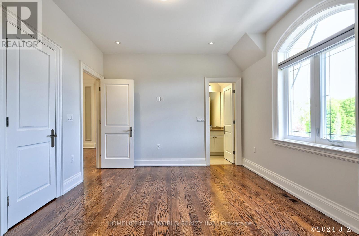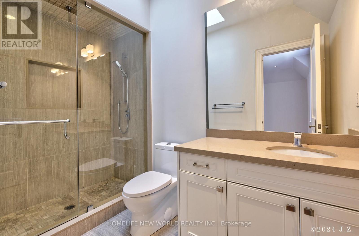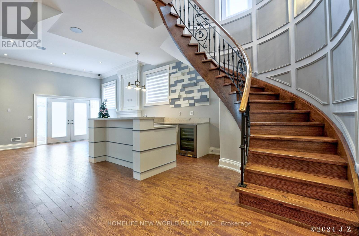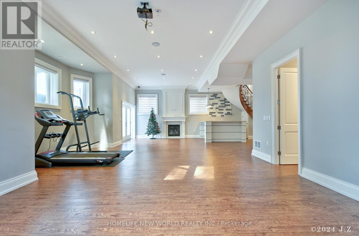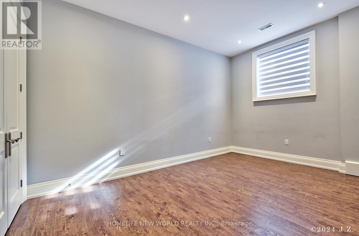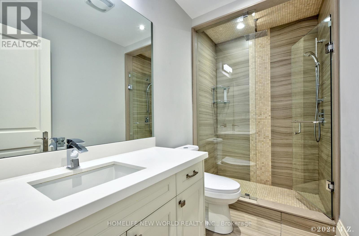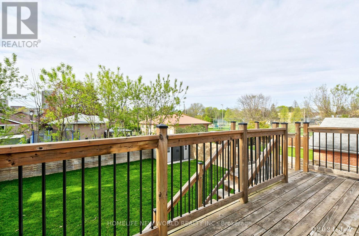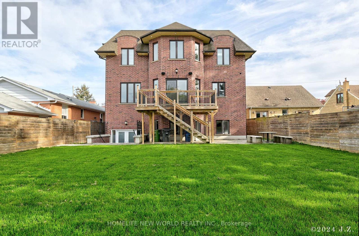BOOK YOUR FREE HOME EVALUATION >>
BOOK YOUR FREE HOME EVALUATION >>
120 Homewood Avenue Toronto, Ontario M2M 1K3
$3,688,000
Exquisite & Masterfully Custom Built! Showcasing A Stunning Over 4200 Sqft (1st/2nd Flrs) Plus Professionally Fin. W/O Bsmt Of Luxury Living W/Designer Upgrades Throughout. Spent Lavishly On Detail & Material! Very High Ceilings On All Floors, Extensive Use Panelled Wall & Built-Ins, Mirror Accent, Hardwood & Marble Floors, Coffered/Vaulted Ceilings, Modern Led Pot Lights & Roplits, Layers Of Moulding, High-End Custom Blinds, Mahogany Library & Main Dr. 3 Fireplaces & 3 Skylights & 2 Laundry Rms. Solid Tall Doors! Breathtaking Master: Fireplace & 7Pc Ensuit & W/I Closets W/Custom Organizers!!. Gourmet Kitchen W/Quality Cabinets & High-End S/S Appliances. Prof Fin W/O Heated Flr Bsmnt: Wet Bar, H/Theater& Projector, Bdrm&3Pc Bath. Great Location Steps To Yonge St. & All Amenities! **** EXTRAS **** S/S Fridge(48\"),S/S Rangetop & Microwave & Oven, D/Washer, Potfiller. Beveragecooler (Bsmnt). Washer & Dryer. Ac, Cvac. U/G Sprinkler. Nest Thermostat, Multizone Lighting & 6Sec Cameras. (id:56505)
Property Details
| MLS® Number | C8322872 |
| Property Type | Single Family |
| Community Name | Newtonbrook West |
| Features | Carpet Free |
| ParkingSpaceTotal | 6 |
Building
| BathroomTotal | 6 |
| BedroomsAboveGround | 4 |
| BedroomsBelowGround | 1 |
| BedroomsTotal | 5 |
| Appliances | Garage Door Opener Remote(s) |
| BasementDevelopment | Finished |
| BasementFeatures | Walk-up |
| BasementType | N/a (finished) |
| ConstructionStyleAttachment | Detached |
| CoolingType | Central Air Conditioning |
| ExteriorFinish | Stone, Brick |
| FireplacePresent | Yes |
| FoundationType | Concrete |
| HeatingFuel | Natural Gas |
| HeatingType | Forced Air |
| StoriesTotal | 2 |
| Type | House |
| UtilityWater | Municipal Water |
Parking
| Garage |
Land
| Acreage | No |
| Sewer | Sanitary Sewer |
| SizeIrregular | 50 X 131.92 Ft ; Regular |
| SizeTotalText | 50 X 131.92 Ft ; Regular |
Rooms
| Level | Type | Length | Width | Dimensions |
|---|---|---|---|---|
| Second Level | Primary Bedroom | 6.83 m | 5.56 m | 6.83 m x 5.56 m |
| Second Level | Bedroom 2 | 5.1 m | 3.67 m | 5.1 m x 3.67 m |
| Second Level | Bedroom 3 | 3.94 m | 3.56 m | 3.94 m x 3.56 m |
| Second Level | Bedroom 4 | 4.72 m | 3.67 m | 4.72 m x 3.67 m |
| Lower Level | Recreational, Games Room | 11.4 m | 6.65 m | 11.4 m x 6.65 m |
| Lower Level | Bedroom 5 | 5.84 m | 3.18 m | 5.84 m x 3.18 m |
| Main Level | Living Room | 5.72 m | 5 m | 5.72 m x 5 m |
| Main Level | Dining Room | 5.72 m | 4.16 m | 5.72 m x 4.16 m |
| Main Level | Kitchen | 5.67 m | 4.85 m | 5.67 m x 4.85 m |
| Main Level | Family Room | 5.45 m | 4.85 m | 5.45 m x 4.85 m |
| Main Level | Library | 4.4 m | 3.06 m | 4.4 m x 3.06 m |
https://www.realtor.ca/real-estate/26871001/120-homewood-avenue-toronto-newtonbrook-west
Interested?
Contact us for more information
Cindy Chen
Broker
201 Consumers Rd., Ste. 205
Toronto, Ontario M2J 4G8


