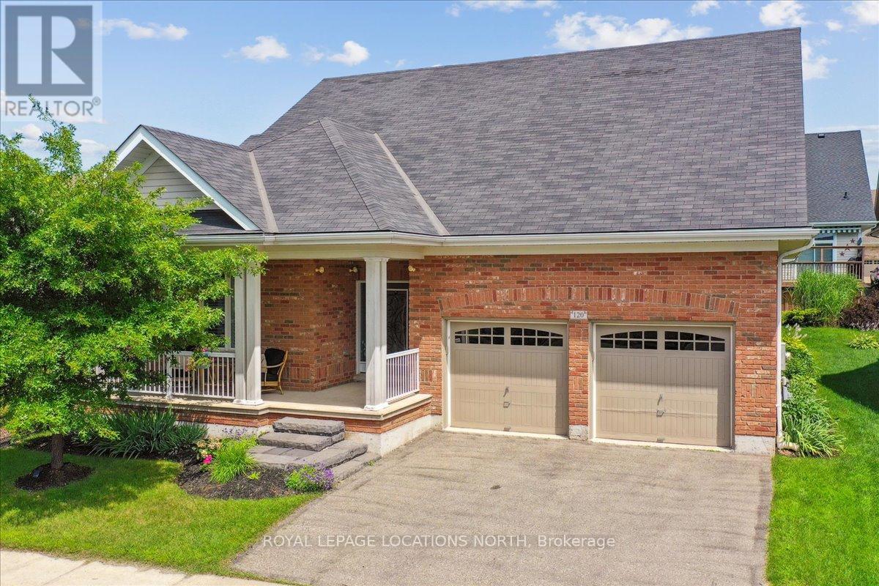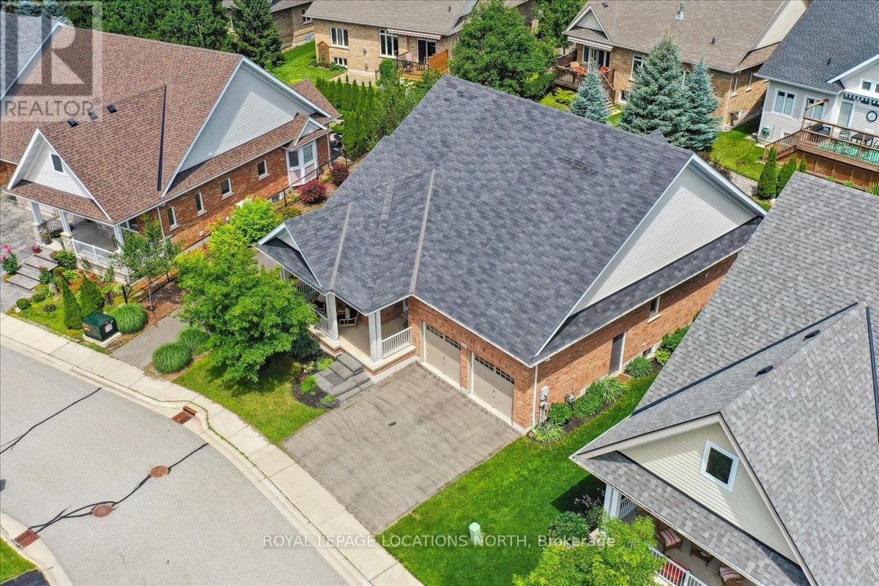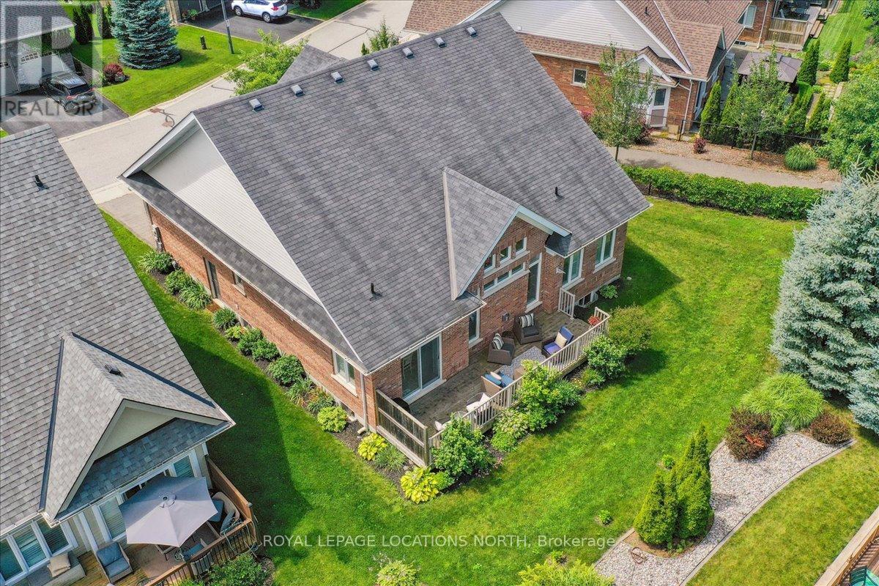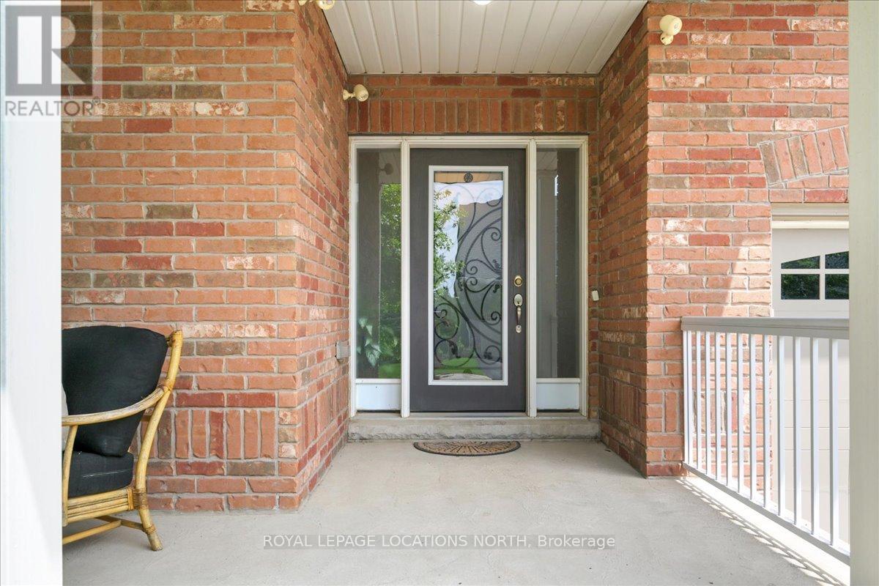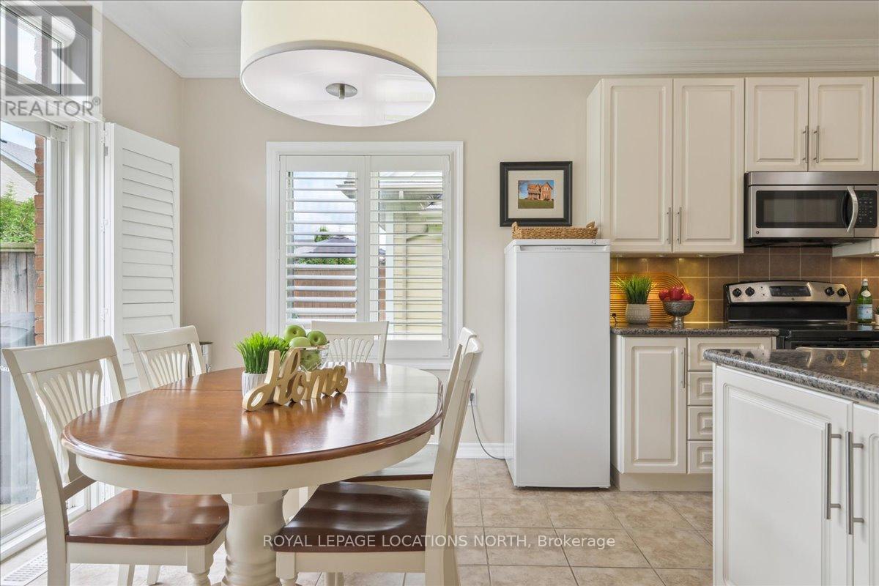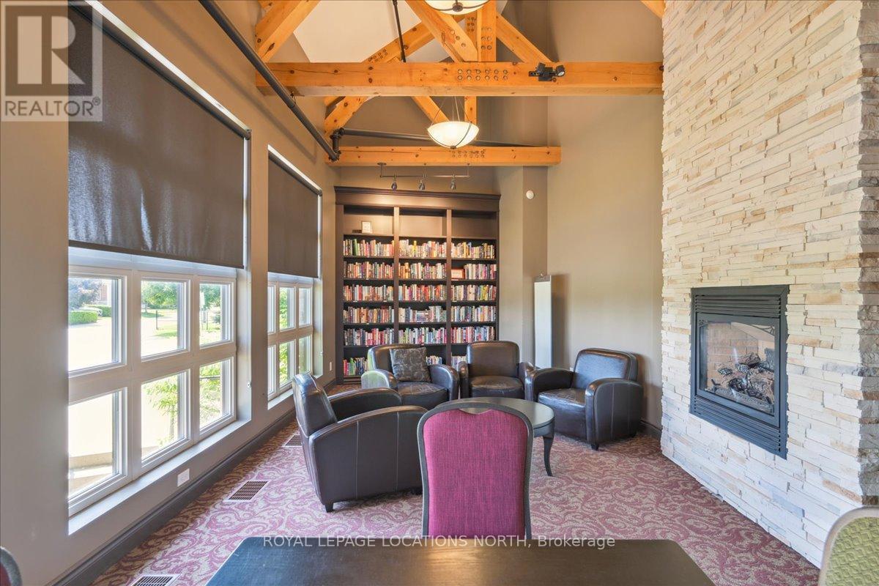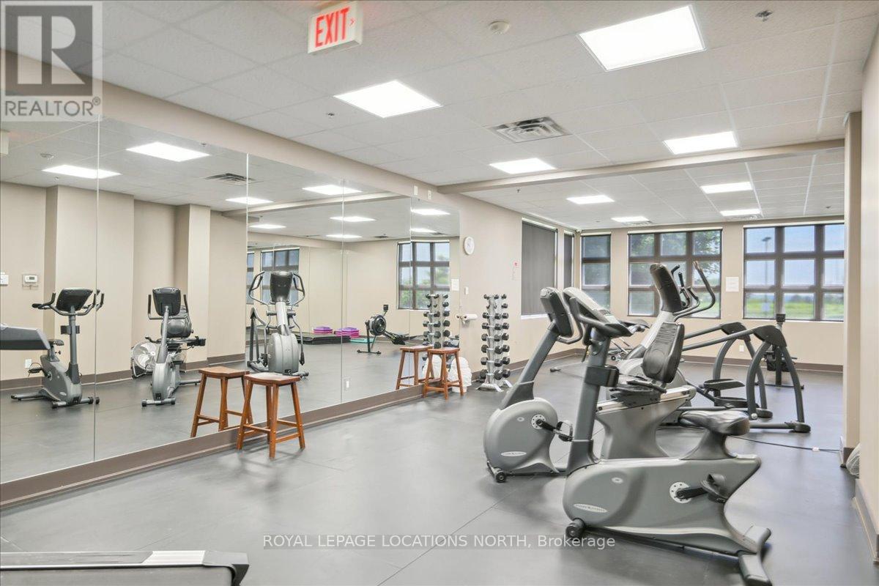BOOK YOUR FREE HOME EVALUATION >>
BOOK YOUR FREE HOME EVALUATION >>
120 - 200 Kingfisher Drive Mono, Ontario L9W 0B3
$1,029,000Maintenance, Parcel of Tied Land
$290 Monthly
Maintenance, Parcel of Tied Land
$290 MonthlyWelcome to your new lifestyle in the sought out and active adult Community of Watermark, thoughtfully designed with Bungalow and Bungaloft homes. This stunning, move-in ready Bungalow showcases remarkable curb appeal and meticulous upkeep. The front exterior features a Covered Porch, perfect for sitting out and enjoying the peaceful environment any time of day. The interior features elegant Hardwood floors and California shutters. The open-concept living and dining area boasts a Cathedral ceiling, a gas Fireplace, and a walkout to the back Deck, complete with a gas BBQ to enjoy. The kitchen, equipped with a large Center island, beautiful Granite countertops, and Stainless Steel appliances, is perfect for any Culinary Enthusiast. The spacious primary bedroom easily fits a King-size bed and includes two Double closets along with a luxurious 5-piece ensuite featuring a soaker tub. The Secondary Bedroom, conveniently located next to a 4-piece bath, has a Double closet and offers a charming view of the front porch and garden. The main floor also includes a laundry room with washer and dryer for added convenience. The lower level awaits your finishing touches with lots of room for entertaining guests and family. Visitor parking is also nearby for convenience. The Community Centre offers a wide range of amenities which cater to your needs, including social events, a party room with a kitchen for large gatherings, a BBQ area with a view of the grounds, a gym with changing rooms, a billiards room, a theater, a crafts center, and a quiet reading room with a book exchange. There is much to enjoy! **** EXTRAS **** Extra Fridge in Kitchen, Gas BBQ, Some Furniture Pieces Also Negotiable. (id:56505)
Property Details
| MLS® Number | X9045501 |
| Property Type | Single Family |
| Community Name | Rural Mono |
| AmenitiesNearBy | Place Of Worship, Hospital |
| CommunityFeatures | Community Centre |
| EquipmentType | Water Heater |
| Features | Irregular Lot Size, Conservation/green Belt |
| ParkingSpaceTotal | 4 |
| RentalEquipmentType | Water Heater |
| Structure | Porch, Deck |
Building
| BathroomTotal | 2 |
| BedroomsAboveGround | 2 |
| BedroomsTotal | 2 |
| Amenities | Fireplace(s) |
| Appliances | Water Heater, Water Softener, Central Vacuum, Dishwasher, Dryer, Garage Door Opener, Microwave, Refrigerator, Stove, Washer, Window Coverings |
| ArchitecturalStyle | Bungalow |
| BasementDevelopment | Unfinished |
| BasementType | Full (unfinished) |
| ConstructionStyleAttachment | Detached |
| CoolingType | Central Air Conditioning |
| ExteriorFinish | Brick |
| FireplacePresent | Yes |
| FireplaceTotal | 1 |
| FlooringType | Hardwood |
| FoundationType | Concrete |
| HeatingFuel | Natural Gas |
| HeatingType | Forced Air |
| StoriesTotal | 1 |
| Type | House |
| UtilityWater | Municipal Water |
Parking
| Attached Garage |
Land
| Acreage | No |
| LandAmenities | Place Of Worship, Hospital |
| Sewer | Sanitary Sewer |
| SizeDepth | 100 Ft |
| SizeFrontage | 47 Ft |
| SizeIrregular | 47.9 X 100 Ft |
| SizeTotalText | 47.9 X 100 Ft |
Rooms
| Level | Type | Length | Width | Dimensions |
|---|---|---|---|---|
| Basement | Cold Room | 3.45 m | 6.32 m | 3.45 m x 6.32 m |
| Basement | Other | 15.24 m | 12.42 m | 15.24 m x 12.42 m |
| Main Level | Primary Bedroom | 6.15 m | 3.86 m | 6.15 m x 3.86 m |
| Main Level | Living Room | 5.18 m | 4.47 m | 5.18 m x 4.47 m |
| Main Level | Dining Room | 2.87 m | 5.23 m | 2.87 m x 5.23 m |
| Main Level | Kitchen | 4.39 m | 3.76 m | 4.39 m x 3.76 m |
| Main Level | Laundry Room | 1.68 m | 2.18 m | 1.68 m x 2.18 m |
| Main Level | Eating Area | 2.21 m | 3.76 m | 2.21 m x 3.76 m |
| Main Level | Foyer | 2.57 m | 2.06 m | 2.57 m x 2.06 m |
| Main Level | Bedroom | 3.94 m | 3.12 m | 3.94 m x 3.12 m |
| Main Level | Bathroom | 2.69 m | 1.8 m | 2.69 m x 1.8 m |
| Main Level | Bathroom | 3.58 m | 3.07 m | 3.58 m x 3.07 m |
https://www.realtor.ca/real-estate/27189914/120-200-kingfisher-drive-mono-rural-mono
Interested?
Contact us for more information
Jessica Lohnes
Salesperson
330 First St Unit B
Collingwood, Ontario L9Y 1B4


