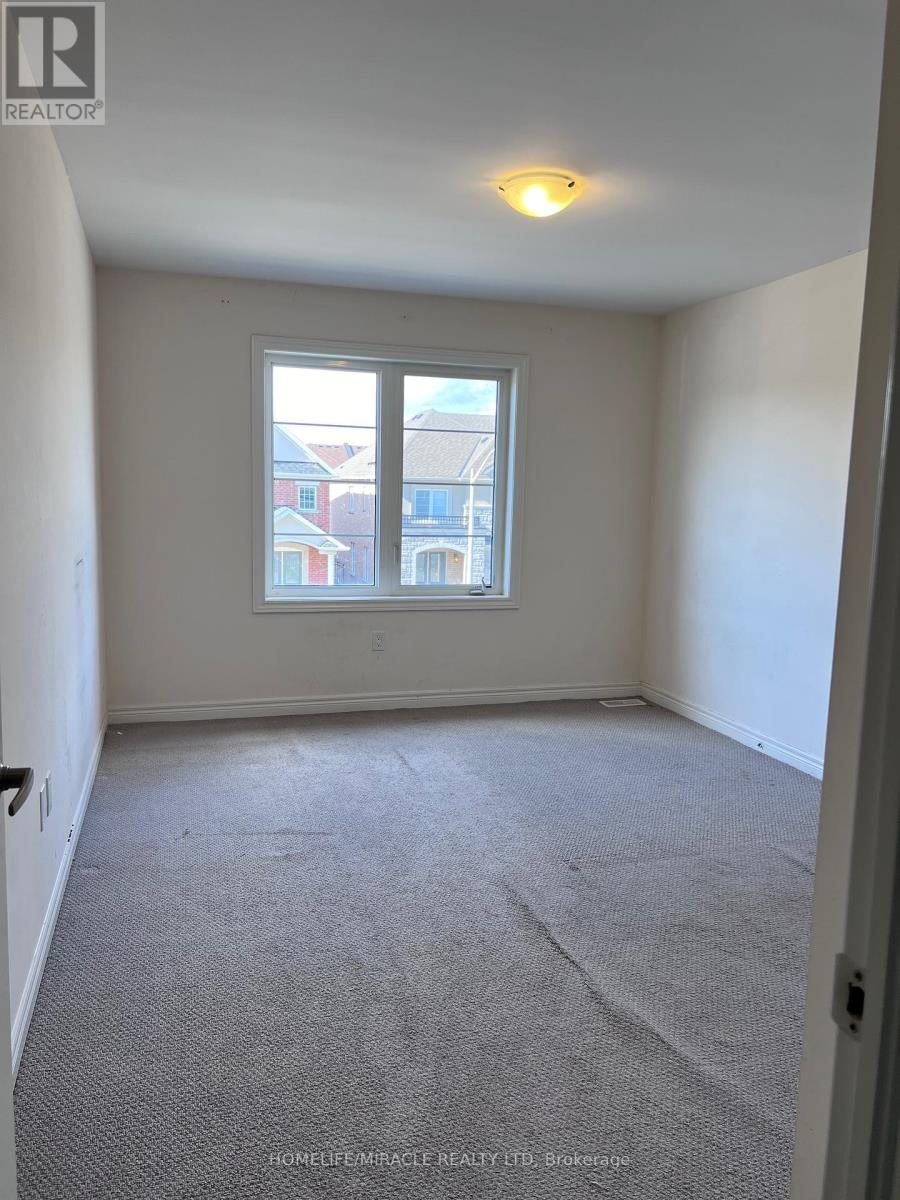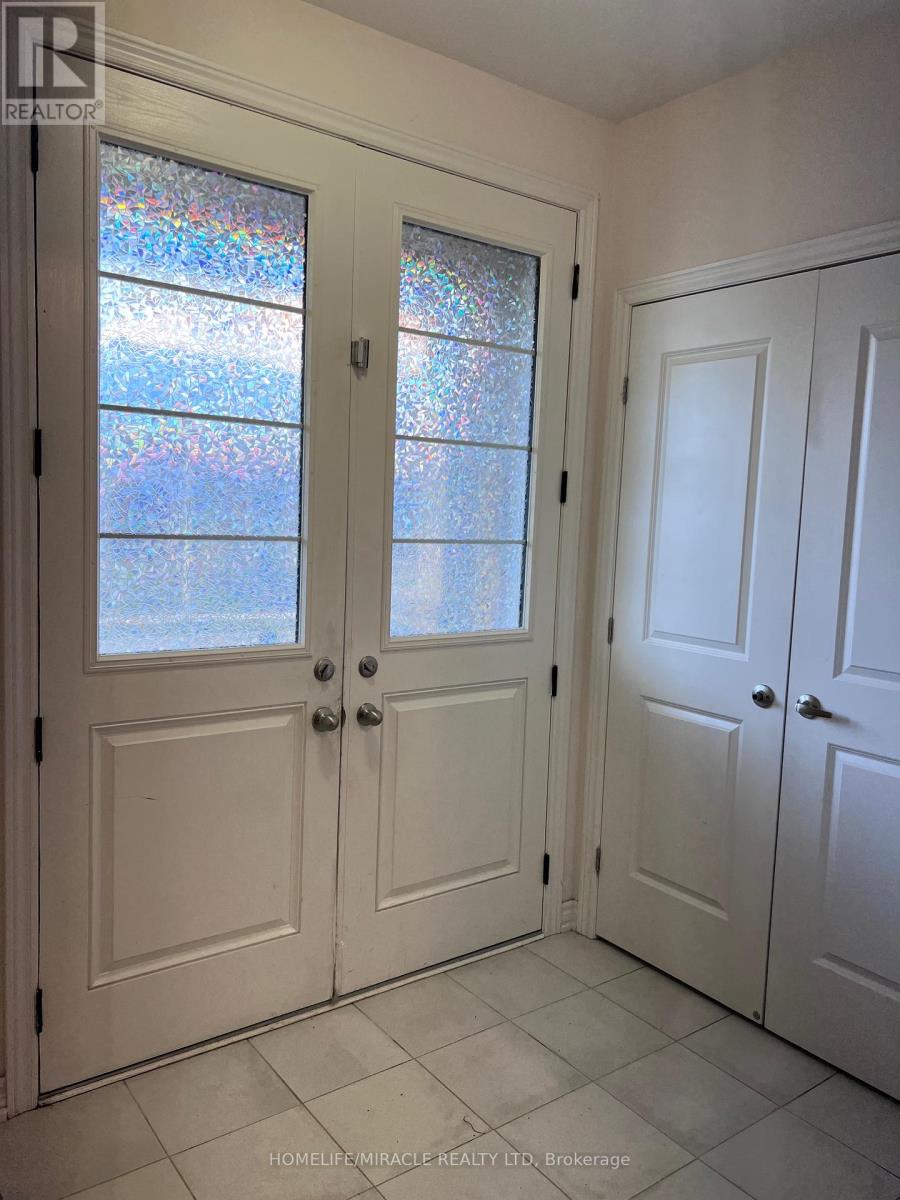BOOK YOUR FREE HOME EVALUATION >>
BOOK YOUR FREE HOME EVALUATION >>
12 Heming Trail Hamilton, Ontario L9K 0J8
$949,999
Executive Town house built By Rosehaven Is ""PEWTER"" Modal 1970 SQFT. With 3 Good Size Bedroom, 2 Full Bath & A Powder On Main Flr. With Double Door Entry Into Foyer, Walk-in To An Open Concept Layout W/9Ft Ceiling & Hardwood Floor On Main Flr. Living Area, KItchen, Dinette, & Family Room On Main Flr. W/Fireplace. Matching Staircase Takes You To 2nd Flr. Hall Also Hdwd Flrs. Step-In To A Huge Master Bed W/ Walking Closet & 4 Pcs Ensuite Bathroom. Also Include 2 More Good Size Bedrooms W/ 3 Pcs Bath. 2nd Flr Laundry. A Long Backyard For Your Evening Pleasures & BBQ Parties. Inside Access To Backyard From Garage. Close To All Amenities, Walking Distance To Elementary School, Public Transit, Shopping Plaza, 403, & Golf Course Nearby (id:56505)
Property Details
| MLS® Number | X9010392 |
| Property Type | Single Family |
| Community Name | Ancaster |
| ParkingSpaceTotal | 2 |
Building
| BathroomTotal | 3 |
| BedroomsAboveGround | 3 |
| BedroomsTotal | 3 |
| BasementDevelopment | Unfinished |
| BasementType | N/a (unfinished) |
| ConstructionStyleAttachment | Attached |
| CoolingType | Central Air Conditioning |
| ExteriorFinish | Brick |
| FireplacePresent | Yes |
| FoundationType | Concrete |
| HalfBathTotal | 1 |
| HeatingFuel | Natural Gas |
| HeatingType | Forced Air |
| StoriesTotal | 2 |
| Type | Row / Townhouse |
| UtilityWater | Municipal Water |
Parking
| Garage |
Land
| Acreage | No |
| Sewer | Sanitary Sewer |
| SizeDepth | 102 Ft |
| SizeFrontage | 24 Ft |
| SizeIrregular | 24.61 X 102.95 Ft |
| SizeTotalText | 24.61 X 102.95 Ft|under 1/2 Acre |
Rooms
| Level | Type | Length | Width | Dimensions |
|---|---|---|---|---|
| Main Level | Living Room | 3.3 m | 3.04 m | 3.3 m x 3.04 m |
| Main Level | Bathroom | Measurements not available | ||
| Main Level | Eating Area | 3.12 m | 3.04 m | 3.12 m x 3.04 m |
| Main Level | Kitchen | 2.89 m | 3.04 m | 2.89 m x 3.04 m |
| Main Level | Great Room | 6.01 m | 3.04 m | 6.01 m x 3.04 m |
| Upper Level | Primary Bedroom | 4.26 m | 4.77 m | 4.26 m x 4.77 m |
| Upper Level | Bedroom 2 | 3.3 m | 4.03 m | 3.3 m x 4.03 m |
| Upper Level | Bedroom 3 | 3.78 m | 3.04 m | 3.78 m x 3.04 m |
| Upper Level | Laundry Room | Measurements not available | ||
| Upper Level | Bathroom | Measurements not available | ||
| Upper Level | Bathroom | Measurements not available |
Utilities
| Cable | Available |
| Sewer | Installed |
https://www.realtor.ca/real-estate/27123050/12-heming-trail-hamilton-ancaster
Interested?
Contact us for more information
Jayesh Kanani
Salesperson
20-470 Chrysler Drive
Brampton, Ontario L6S 0C1



























